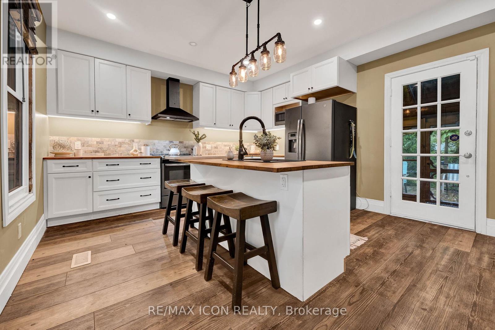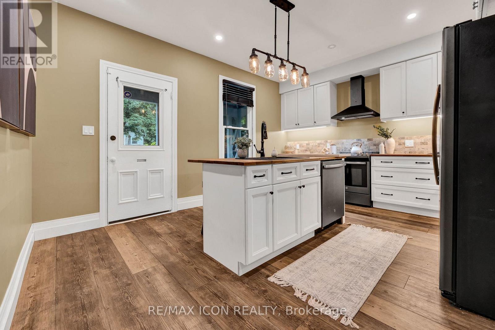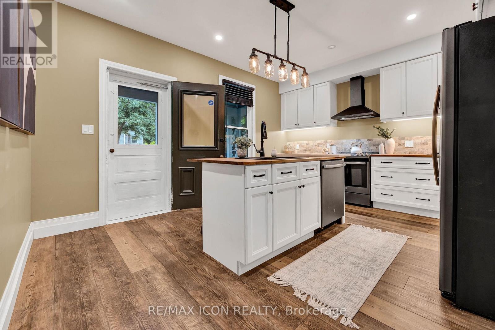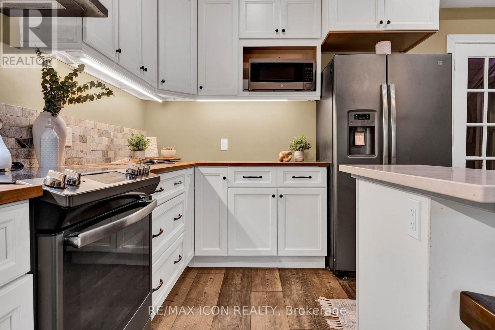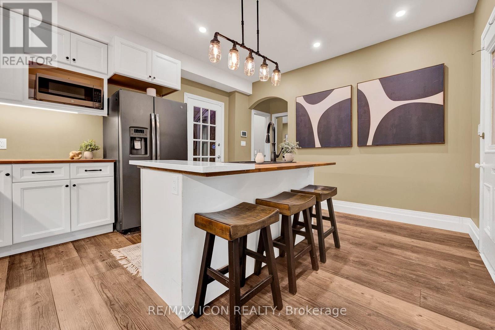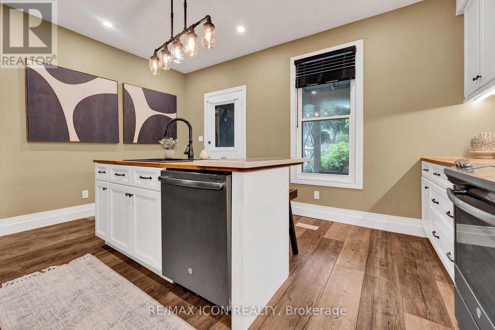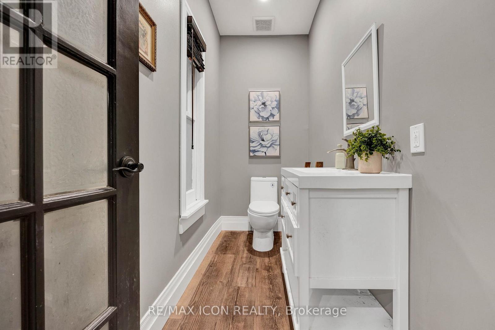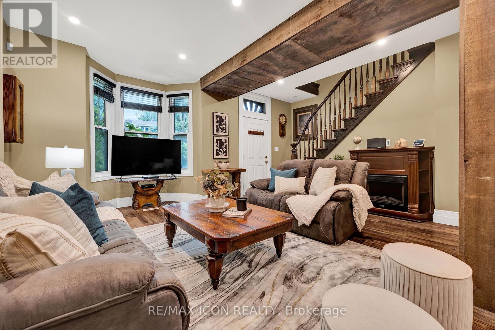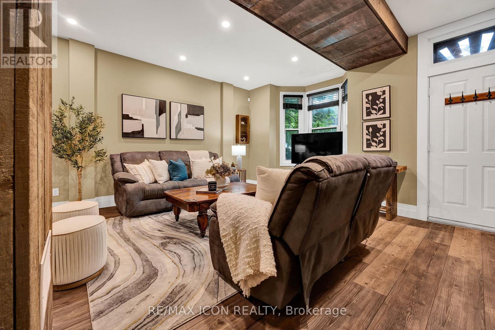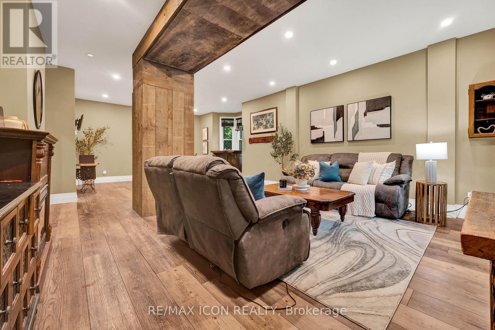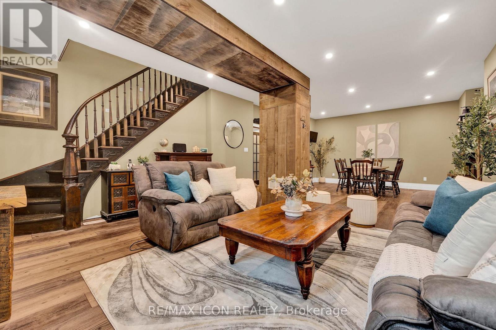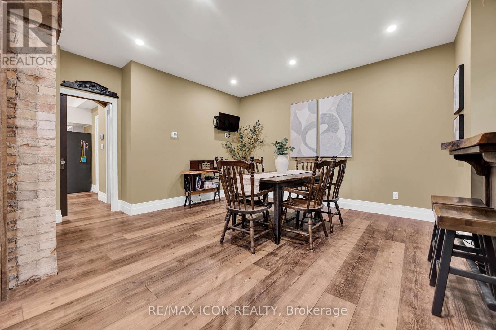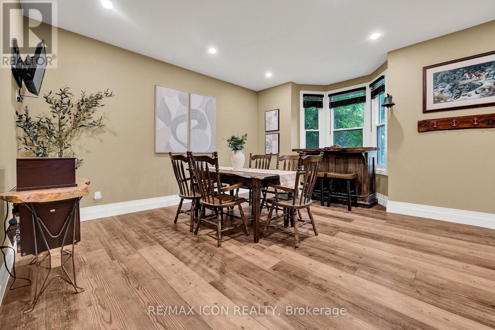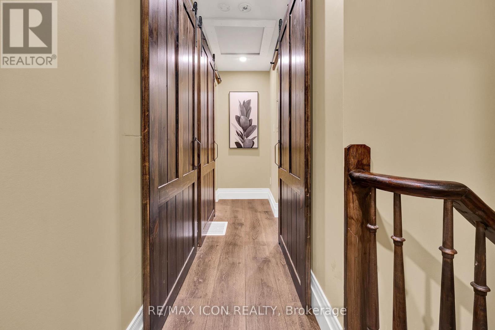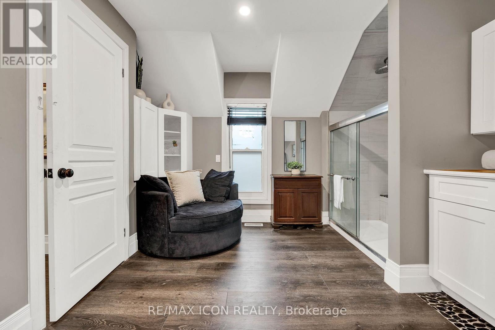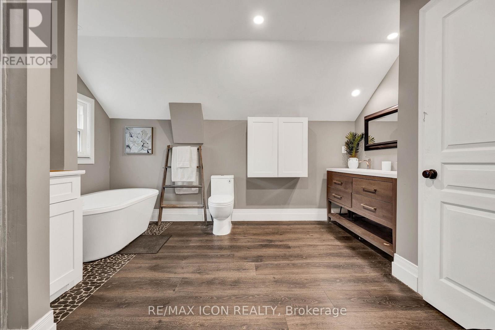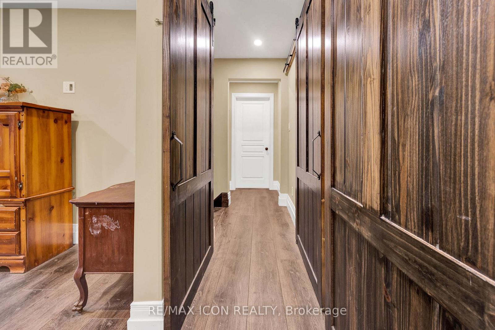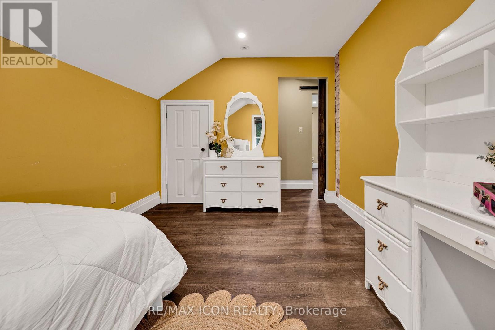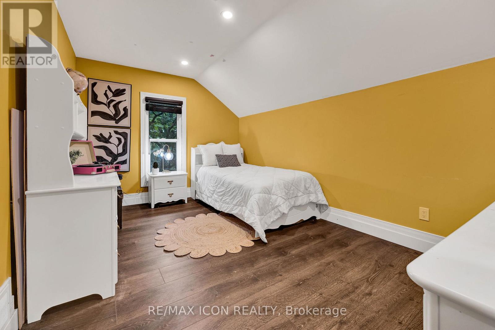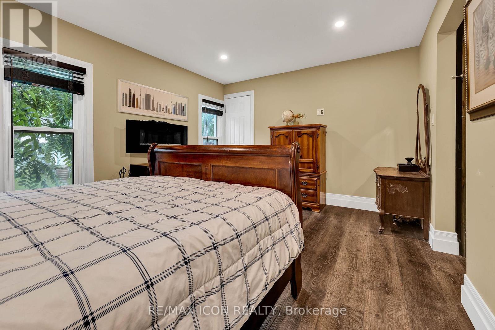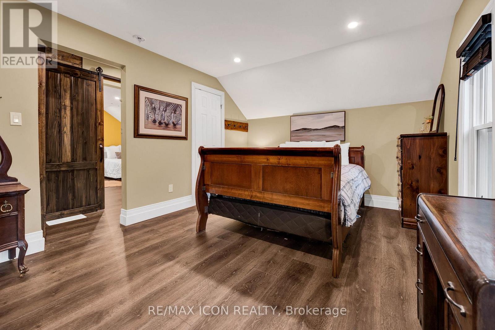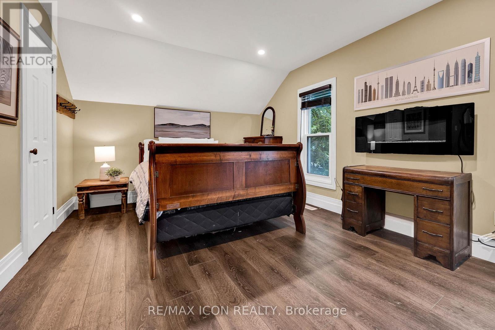3 Bedroom
2 Bathroom
1,500 - 2,000 ft2
Central Air Conditioning
Forced Air
$659,999
Welcome to 115 Cedar Street, where timeless charm meets everyday convenience!This lovingly maintained century home is move-in ready and nestled in one of Cambridges most sought-after, family-friendly neighbourhoods. With parks, schools, shopping, downtown Galt, and transit just steps away, youll enjoy the perfect balance of character and lifestyle.Step inside and be greeted by spacious principal rooms, soaring ceilings, and stunning original trim that highlight the homes history, paired beautifully with thoughtful modern updates. The bright, inviting kitchen offers ample counter space and flows seamlessly to a fully fenced backyardideal for morning coffee, summer barbecues, or hosting family and friends.Upstairs, unwind in three generous bedrooms and a spa-inspired bathroom designed for ultimate relaxation. With two full bathrooms, this home is as practical as it is charmingperfect for todays busy families.What truly sets this property apart are the rare extras: two private driveways, parking for up to five vehicles, and a detached garagea valuable find in the city.Whether youre a first-time buyer searching for the perfect turnkey home, a growing family needing more space, or an investor looking for a solid opportunity, 115 Cedar Street is the complete package. (id:50976)
Property Details
|
MLS® Number
|
X12409684 |
|
Property Type
|
Single Family |
|
Amenities Near By
|
Park, Place Of Worship, Schools |
|
Parking Space Total
|
6 |
|
Structure
|
Deck, Porch, Shed, Workshop |
Building
|
Bathroom Total
|
2 |
|
Bedrooms Above Ground
|
3 |
|
Bedrooms Total
|
3 |
|
Age
|
100+ Years |
|
Appliances
|
Dishwasher, Dryer, Stove, Washer, Refrigerator |
|
Basement Development
|
Unfinished |
|
Basement Type
|
Full (unfinished) |
|
Construction Style Attachment
|
Detached |
|
Cooling Type
|
Central Air Conditioning |
|
Exterior Finish
|
Concrete, Stone |
|
Foundation Type
|
Poured Concrete |
|
Half Bath Total
|
1 |
|
Heating Fuel
|
Natural Gas |
|
Heating Type
|
Forced Air |
|
Stories Total
|
2 |
|
Size Interior
|
1,500 - 2,000 Ft2 |
|
Type
|
House |
|
Utility Water
|
Municipal Water |
Parking
Land
|
Acreage
|
No |
|
Fence Type
|
Fully Fenced |
|
Land Amenities
|
Park, Place Of Worship, Schools |
|
Sewer
|
Sanitary Sewer |
|
Size Irregular
|
66 X 132 Acre |
|
Size Total Text
|
66 X 132 Acre|under 1/2 Acre |
|
Zoning Description
|
R4 |
Rooms
| Level |
Type |
Length |
Width |
Dimensions |
|
Second Level |
Primary Bedroom |
3.4 m |
4.57 m |
3.4 m x 4.57 m |
|
Second Level |
Bedroom 2 |
4.24 m |
4.7 m |
4.24 m x 4.7 m |
|
Second Level |
Bedroom 3 |
4.24 m |
4.7 m |
4.24 m x 4.7 m |
|
Second Level |
Bathroom |
4.72 m |
3.99 m |
4.72 m x 3.99 m |
|
Main Level |
Bathroom |
1.24 m |
2.77 m |
1.24 m x 2.77 m |
|
Main Level |
Living Room |
4.88 m |
5.56 m |
4.88 m x 5.56 m |
|
Main Level |
Kitchen |
5.66 m |
3.99 m |
5.66 m x 3.99 m |
|
Main Level |
Dining Room |
5.44 m |
3.99 m |
5.44 m x 3.99 m |
|
Main Level |
Mud Room |
0.97 m |
2.51 m |
0.97 m x 2.51 m |
https://www.realtor.ca/real-estate/28875958/115-cedar-street-cambridge



