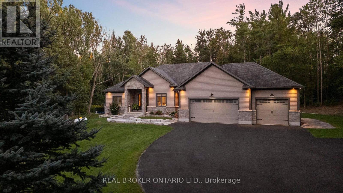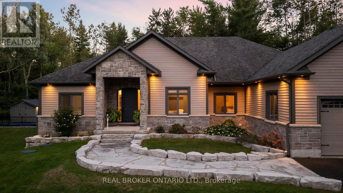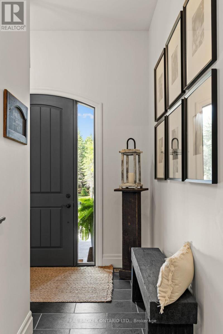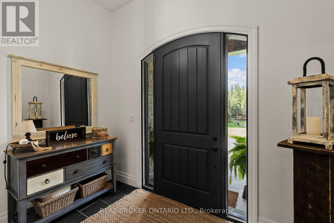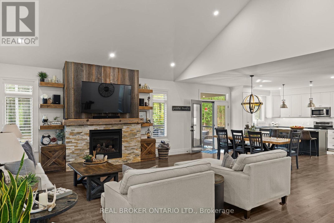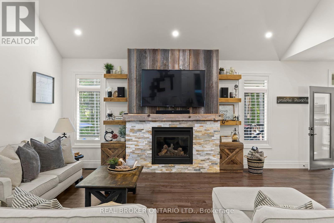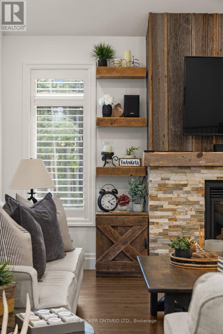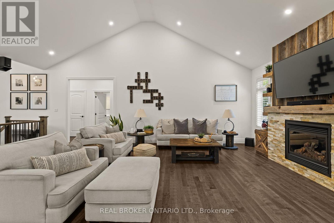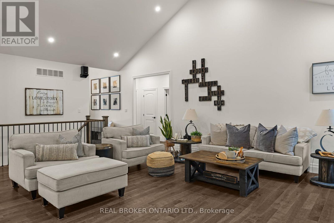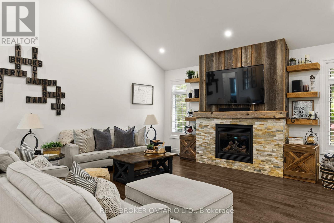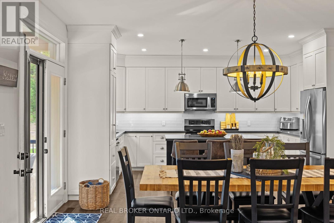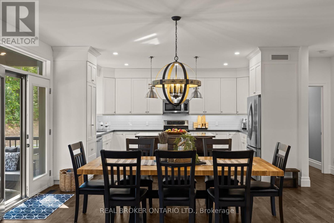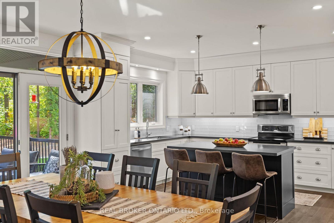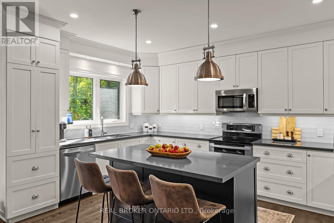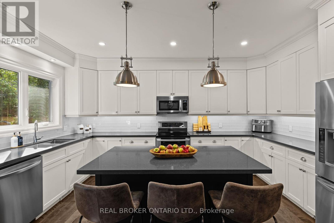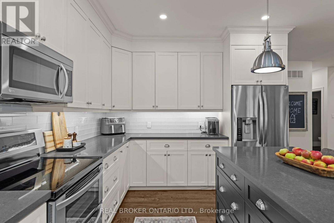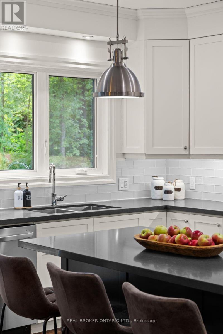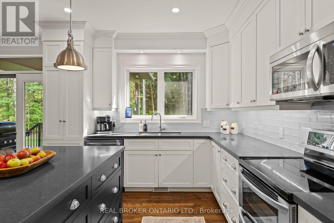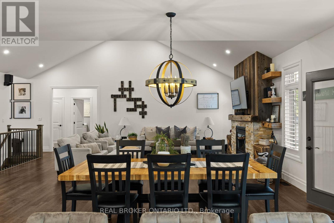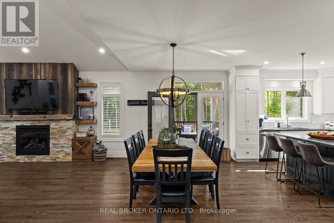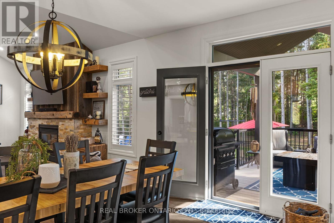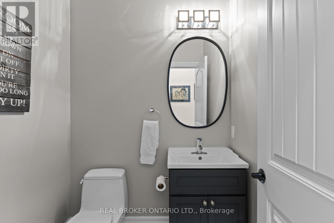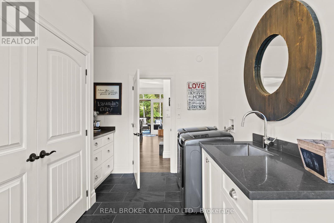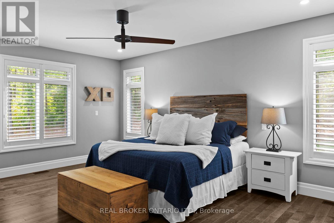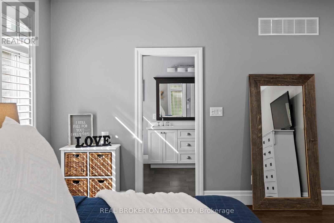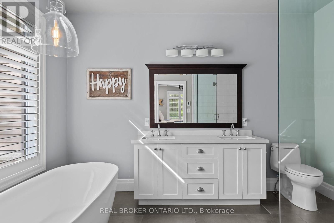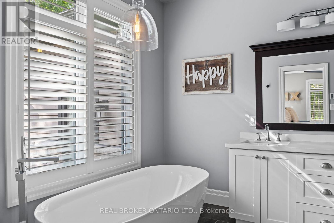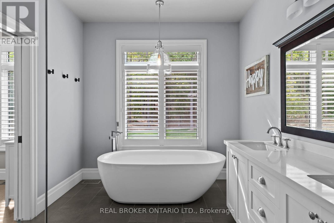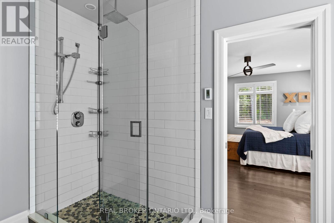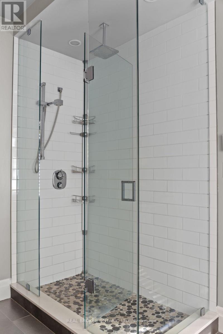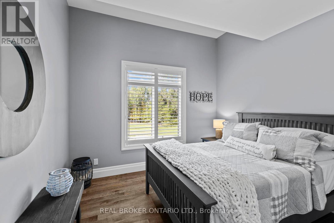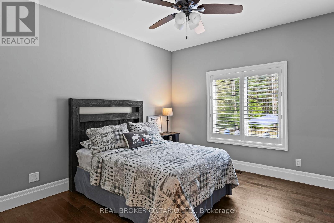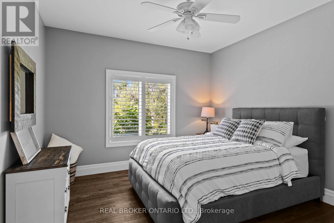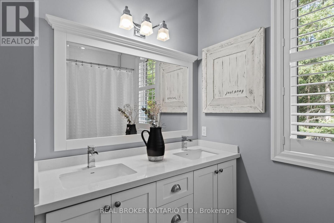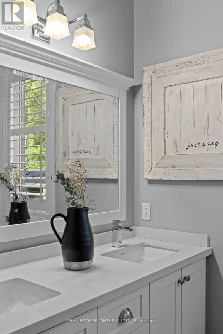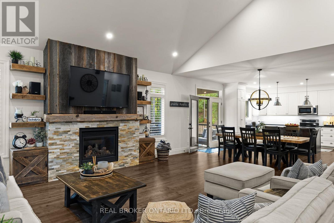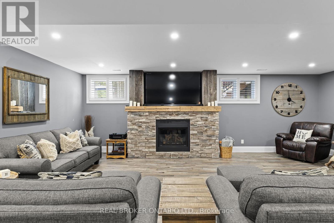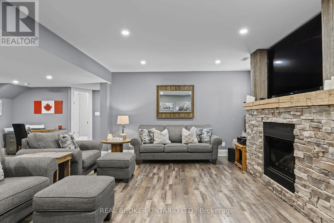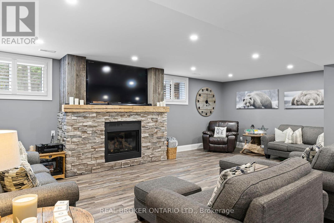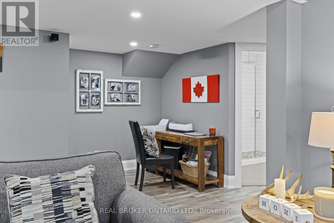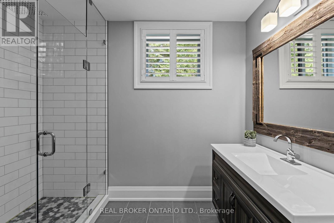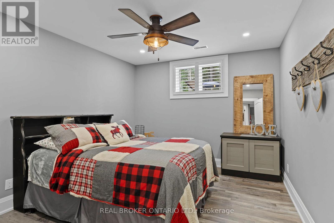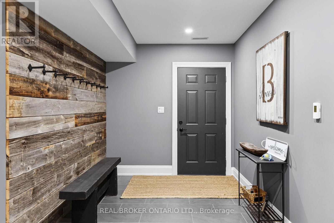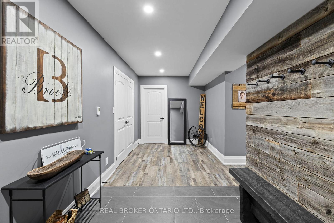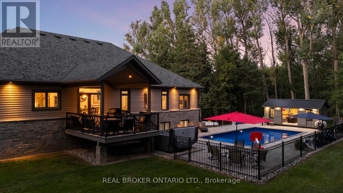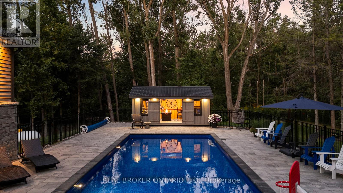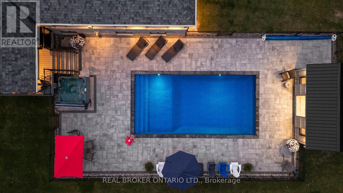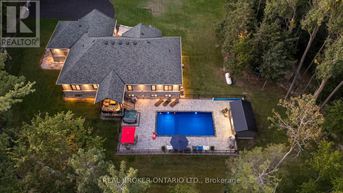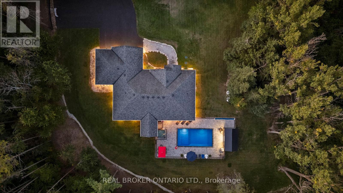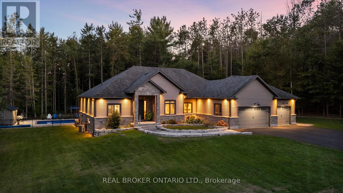5 Bedroom
4 Bathroom
2,000 - 2,500 ft2
Bungalow
Fireplace
Outdoor Pool, Inground Pool
Central Air Conditioning
Forced Air
$2,299,900
Your Private Resort, Every Day of the Year. Tucked away on 2.5 acres of mature trees and rolling landscape, this custom-built home isn't just a place to live - its a lifestyle. From the moment you arrive, youll feel the peace and privacy of country living, all while being steps from walking trails and minutes from town conveniences. Inside, soaring vaulted ceilings and a floor-to-ceiling propane fireplace set the tone for gatherings with family and friends. The open-concept design flows seamlessly from the living and dining area into a chefs kitchen with quartz countertops, extended cabinetry, stainless steel appliances, and a striking glass backsplash. Every detail has been crafted for both function and style. The main floor offers four bedrooms, including a primary suite designed as a true retreat, complete with a spa-like 5-piece ensuite and walk-in closet. The finished lower level with private garage entrance extends the lifestylewhether you need a guest suite, home gym, or office. A 5th bedroom, 3-pc bath, and expansive mudroom with storage make the space versatile and practical. Step outside and discover why this property is truly exceptional. A saltwater pool glistens in the sun, paired with a hot tub and covered deck that invite you to host summer parties, quiet evening dinners, or simply unwind after a long day. With walking trails at your doorstep and a backyard that feels like a private resort, this home delivers a lifestyle most only dream of. Luxury, privacy, and connection to nature this home is more than a residence. Its where family memories are made, friends gather, and every day feels like a getaway. (id:50976)
Property Details
|
MLS® Number
|
S12409351 |
|
Property Type
|
Single Family |
|
Community Name
|
Rural Clearview |
|
Parking Space Total
|
13 |
|
Pool Type
|
Outdoor Pool, Inground Pool |
Building
|
Bathroom Total
|
4 |
|
Bedrooms Above Ground
|
4 |
|
Bedrooms Below Ground
|
1 |
|
Bedrooms Total
|
5 |
|
Amenities
|
Fireplace(s) |
|
Appliances
|
Central Vacuum, Water Heater - Tankless |
|
Architectural Style
|
Bungalow |
|
Basement Development
|
Finished |
|
Basement Features
|
Separate Entrance |
|
Basement Type
|
N/a (finished) |
|
Construction Style Attachment
|
Detached |
|
Cooling Type
|
Central Air Conditioning |
|
Exterior Finish
|
Wood, Stone |
|
Fireplace Present
|
Yes |
|
Fireplace Total
|
2 |
|
Foundation Type
|
Poured Concrete |
|
Half Bath Total
|
1 |
|
Heating Fuel
|
Propane |
|
Heating Type
|
Forced Air |
|
Stories Total
|
1 |
|
Size Interior
|
2,000 - 2,500 Ft2 |
|
Type
|
House |
Parking
Land
|
Acreage
|
No |
|
Sewer
|
Septic System |
|
Size Depth
|
493 Ft ,2 In |
|
Size Frontage
|
220 Ft ,4 In |
|
Size Irregular
|
220.4 X 493.2 Ft |
|
Size Total Text
|
220.4 X 493.2 Ft |
|
Zoning Description
|
Ru |
Rooms
| Level |
Type |
Length |
Width |
Dimensions |
|
Basement |
Recreational, Games Room |
9.17 m |
7.44 m |
9.17 m x 7.44 m |
|
Basement |
Bedroom |
3.56 m |
4.11 m |
3.56 m x 4.11 m |
|
Basement |
Bathroom |
2.8 m |
2.83 m |
2.8 m x 2.83 m |
|
Basement |
Mud Room |
6.17 m |
2.64 m |
6.17 m x 2.64 m |
|
Main Level |
Foyer |
3.28 m |
2.65 m |
3.28 m x 2.65 m |
|
Main Level |
Bathroom |
1.24 m |
1.7 m |
1.24 m x 1.7 m |
|
Main Level |
Laundry Room |
2.95 m |
4.14 m |
2.95 m x 4.14 m |
|
Main Level |
Living Room |
5.87 m |
7.7 m |
5.87 m x 7.7 m |
|
Main Level |
Dining Room |
2.74 m |
4.98 m |
2.74 m x 4.98 m |
|
Main Level |
Kitchen |
3.33 m |
4.88 m |
3.33 m x 4.88 m |
|
Main Level |
Bedroom |
4.19 m |
6.1 m |
4.19 m x 6.1 m |
|
Main Level |
Bathroom |
3.84 m |
2.83 m |
3.84 m x 2.83 m |
|
Main Level |
Bedroom 2 |
3.56 m |
3.89 m |
3.56 m x 3.89 m |
|
Main Level |
Bedroom 3 |
3.56 m |
4.11 m |
3.56 m x 4.11 m |
|
Main Level |
Bedroom 4 |
3.45 m |
4.11 m |
3.45 m x 4.11 m |
|
Main Level |
Bathroom |
2.16 m |
2.56 m |
2.16 m x 2.56 m |
https://www.realtor.ca/real-estate/28875233/49-sydenham-trail-w-clearview-rural-clearview



