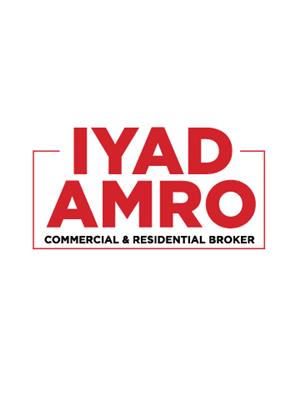4 Bedroom
3 Bathroom
2,500 - 3,000 ft2
Central Air Conditioning
Forced Air
$735,000
Welcome to Legacy & Niagara, where enchanting style meets modern living in the heart of Niagara. This fully renovated home features new flooring and has been freshly painted throughout, including the stairs, offering a crisp and inviting atmosphere. With 4 spacious bedrooms, 2 family rooms, and over 2,605 sq. ft. of upgraded living space, this home is designed for comfort and functionality. The main floor boasts 9' ceilings and an open-concept layout that seamlessly connects the living, dining, and kitchen areas, all enhanced by hardwood flooring on both the main and second levels. Located in a newly developed family community with a central location just minutes from major highways, shopping, and amenities, this home is ideal for modern family living. (id:50976)
Property Details
|
MLS® Number
|
X12410187 |
|
Property Type
|
Single Family |
|
Community Name
|
562 - Hurricane/Merrittville |
|
Equipment Type
|
Water Heater |
|
Parking Space Total
|
4 |
|
Rental Equipment Type
|
Water Heater |
Building
|
Bathroom Total
|
3 |
|
Bedrooms Above Ground
|
4 |
|
Bedrooms Total
|
4 |
|
Appliances
|
Water Heater, Dryer, Stove, Washer, Refrigerator |
|
Basement Type
|
Full |
|
Construction Style Attachment
|
Detached |
|
Cooling Type
|
Central Air Conditioning |
|
Exterior Finish
|
Brick |
|
Flooring Type
|
Laminate, Ceramic |
|
Foundation Type
|
Brick |
|
Half Bath Total
|
1 |
|
Heating Fuel
|
Natural Gas |
|
Heating Type
|
Forced Air |
|
Stories Total
|
2 |
|
Size Interior
|
2,500 - 3,000 Ft2 |
|
Type
|
House |
|
Utility Water
|
Municipal Water |
Parking
Land
|
Acreage
|
No |
|
Sewer
|
Sanitary Sewer |
|
Size Depth
|
92 Ft |
|
Size Frontage
|
36 Ft ,2 In |
|
Size Irregular
|
36.2 X 92 Ft |
|
Size Total Text
|
36.2 X 92 Ft |
Rooms
| Level |
Type |
Length |
Width |
Dimensions |
|
Second Level |
Primary Bedroom |
17.5 m |
14.5 m |
17.5 m x 14.5 m |
|
Second Level |
Bedroom 2 |
12.5 m |
10 m |
12.5 m x 10 m |
|
Second Level |
Bedroom 3 |
12 m |
10.7 m |
12 m x 10.7 m |
|
Second Level |
Bedroom 4 |
11.6 m |
10 m |
11.6 m x 10 m |
|
Second Level |
Family Room |
17.5 m |
13.5 m |
17.5 m x 13.5 m |
|
Ground Level |
Living Room |
22.5 m |
15 m |
22.5 m x 15 m |
|
Ground Level |
Family Room |
17.5 m |
15 m |
17.5 m x 15 m |
|
Ground Level |
Kitchen |
13.5 m |
11.5 m |
13.5 m x 11.5 m |
https://www.realtor.ca/real-estate/28877061/6-alexandra-drive-thorold-hurricanemerrittville-562-hurricanemerrittville
























































