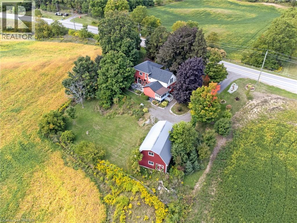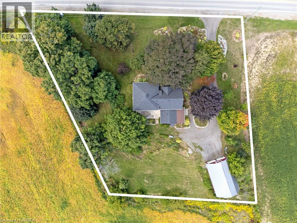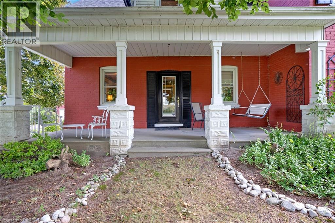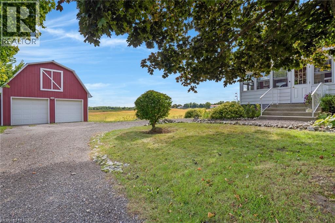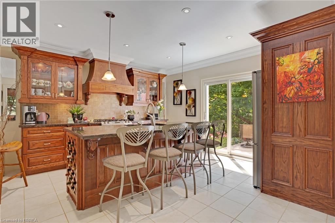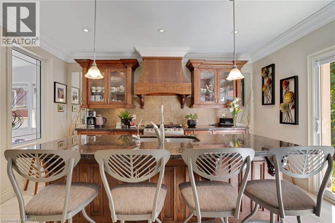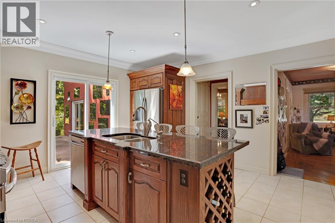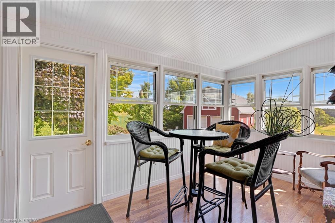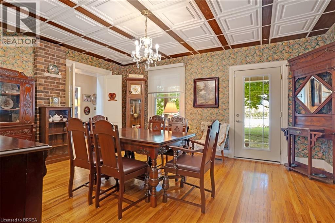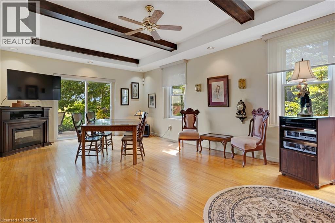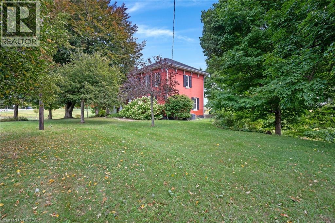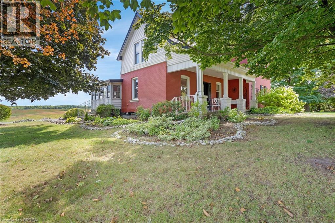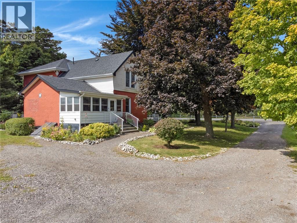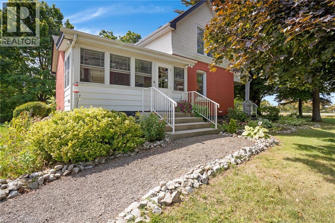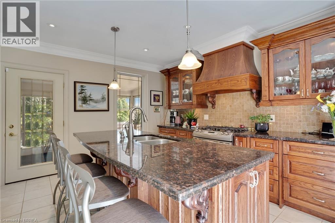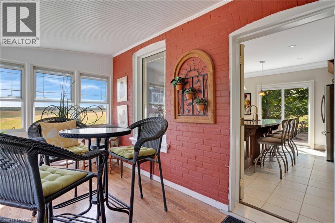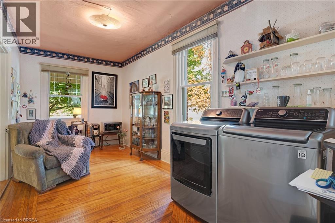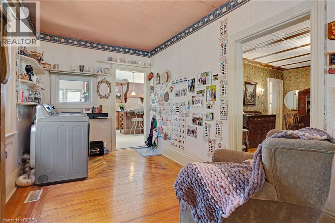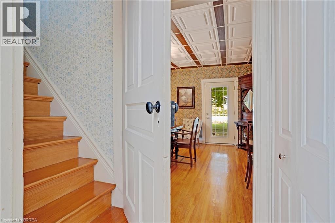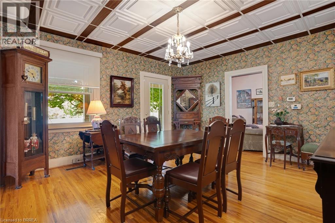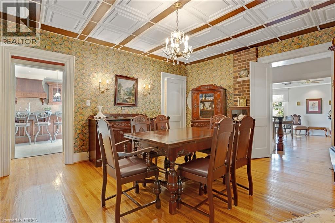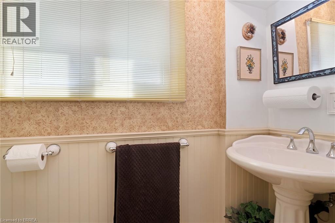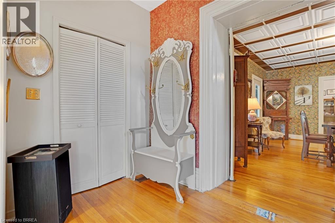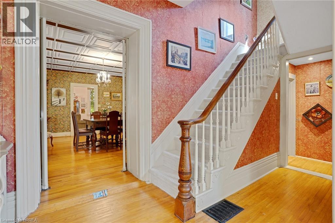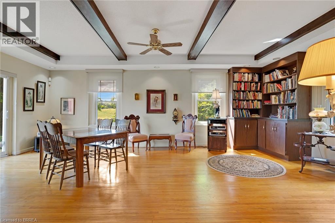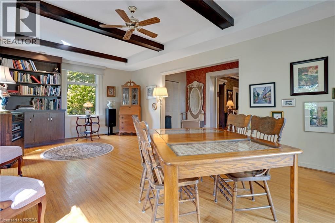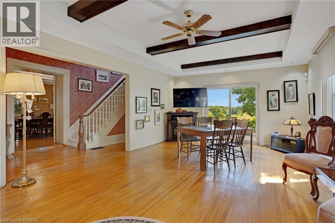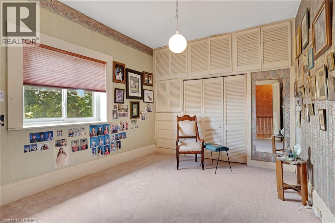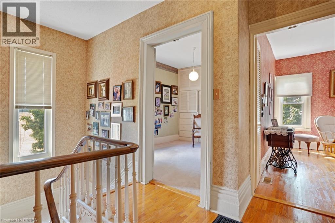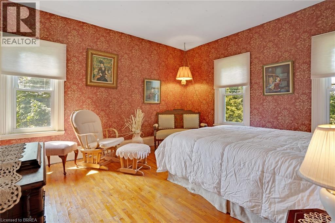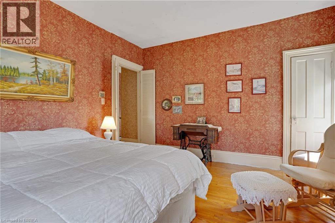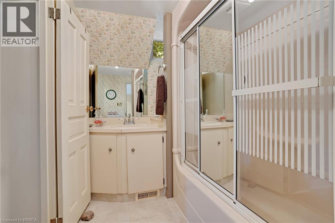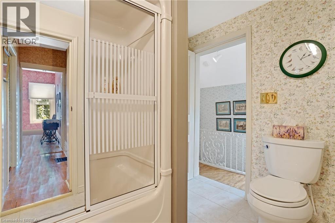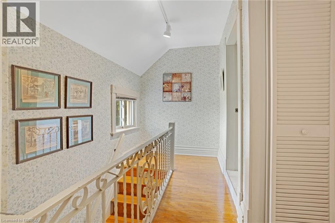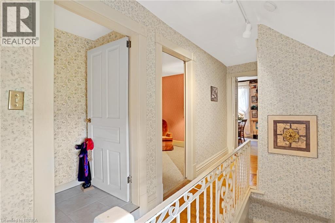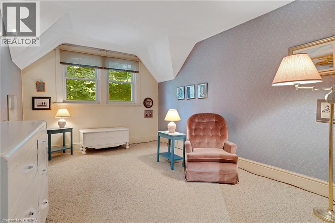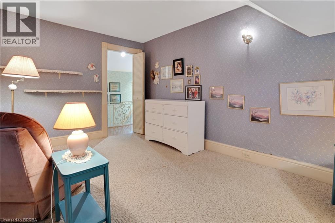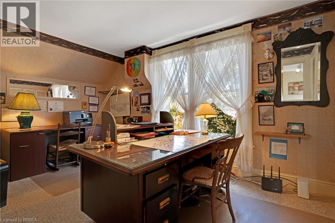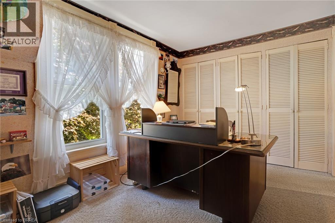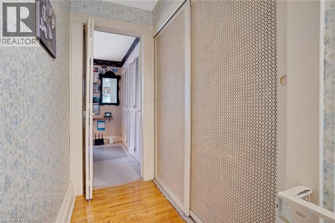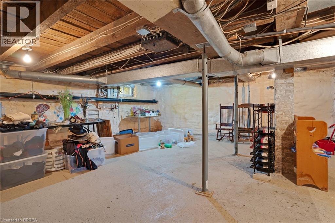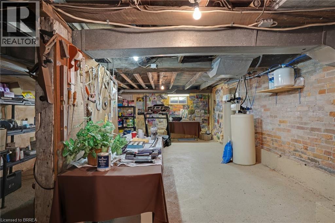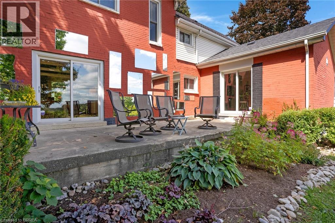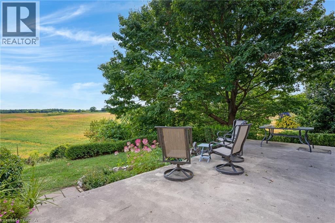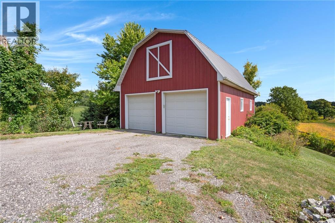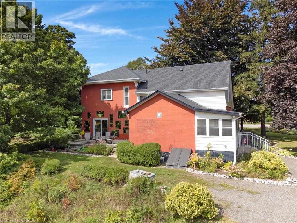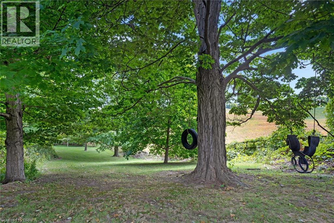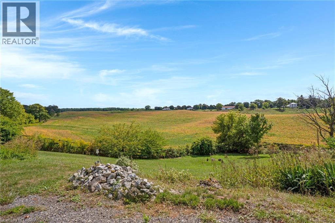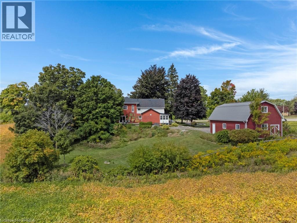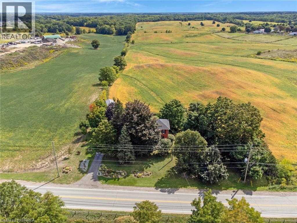4 Bedroom
2 Bathroom
2,274 ft2
2 Level
Central Air Conditioning
Forced Air
$899,900
Step into timeless charm with this meticulously maintained century farmhouse, built in 1890 and lovingly owned by the same family for 60 years. Set on a picturesque 0.87 acre lot with mature trees, lush landscaping, and serene hillside views, this 2,274 sqft home offers the perfect blend of historic character and modern comfort combined. Wake up to sunrise views over the countryside and then unwind with sunset skies from the comfort of your front porch. Inside, you'll find a spacious and updated kitchen with granite countertops, double sink, tile floors, pot lights, pantry, and an island perfect for casual gatherings. Stainless steel appliances are included. Patio doors lead to private outdoor space with peaceful rural views. A cozy sunroom addition just off the kitchen adds even more charm and natural light. The main floor also features a formal dining room, a large living room (both with hardwood floors), a handy 2-pc bath with pedestal sink, as well as main floor laundry room aka the laundry lounge. Upstairs are four generously sized bedrooms and a full 4-pc bath. Two staircases add character and potential, including the opportunity to create a separate in-law suite! Updates include: electrical on breakers, spray foam insulation, windows replaced, a water softener, and a reverse osmosis drinking water system. The high-and-dry basement offers lots of storage space. An INCREDABLE bonus is the 1332 sqft garage/workshop built in 2002, complete with a loft that could be finished into a spectacular space for quests, hobbies, or a studio. This move-in-ready farmhouse exudes charm, comfort, and endless potential. A rare gem that MUST be seen to be fully appreciated. So, call today to book your viewing before it's too late!!! (id:50976)
Property Details
|
MLS® Number
|
40770451 |
|
Property Type
|
Single Family |
|
Community Features
|
Quiet Area |
|
Equipment Type
|
Water Heater |
|
Features
|
Country Residential, Automatic Garage Door Opener |
|
Parking Space Total
|
6 |
|
Rental Equipment Type
|
Water Heater |
|
Structure
|
Porch |
Building
|
Bathroom Total
|
2 |
|
Bedrooms Above Ground
|
4 |
|
Bedrooms Total
|
4 |
|
Appliances
|
Dishwasher, Dryer, Refrigerator, Stove, Water Softener, Water Purifier, Washer |
|
Architectural Style
|
2 Level |
|
Basement Development
|
Unfinished |
|
Basement Type
|
Full (unfinished) |
|
Constructed Date
|
1890 |
|
Construction Style Attachment
|
Detached |
|
Cooling Type
|
Central Air Conditioning |
|
Exterior Finish
|
Brick, Other |
|
Foundation Type
|
Stone |
|
Half Bath Total
|
1 |
|
Heating Fuel
|
Natural Gas |
|
Heating Type
|
Forced Air |
|
Stories Total
|
2 |
|
Size Interior
|
2,274 Ft2 |
|
Type
|
House |
|
Utility Water
|
Municipal Water |
Parking
Land
|
Acreage
|
No |
|
Sewer
|
Septic System |
|
Size Frontage
|
227 Ft |
|
Size Irregular
|
0.87 |
|
Size Total
|
0.87 Ac|1/2 - 1.99 Acres |
|
Size Total Text
|
0.87 Ac|1/2 - 1.99 Acres |
|
Zoning Description
|
A (county) |
Rooms
| Level |
Type |
Length |
Width |
Dimensions |
|
Second Level |
4pc Bathroom |
|
|
Measurements not available |
|
Second Level |
Bedroom |
|
|
15'0'' x 9'0'' |
|
Second Level |
Bedroom |
|
|
11'0'' x 10'0'' |
|
Second Level |
Bedroom |
|
|
14'0'' x 10'0'' |
|
Second Level |
Primary Bedroom |
|
|
13'0'' x 12'0'' |
|
Main Level |
Sunroom |
|
|
15'0'' x 7'6'' |
|
Main Level |
Laundry Room |
|
|
17'0'' x 8'6'' |
|
Main Level |
2pc Bathroom |
|
|
Measurements not available |
|
Main Level |
Dining Room |
|
|
16'0'' x 14'0'' |
|
Main Level |
Living Room |
|
|
23'0'' x 14'0'' |
|
Main Level |
Kitchen |
|
|
14'6'' x 14'0'' |
https://www.realtor.ca/real-estate/28877662/484-mount-pleasant-road-brantford



