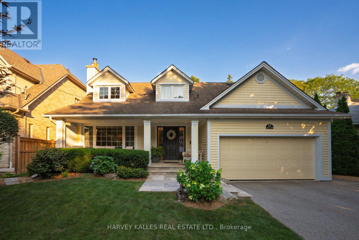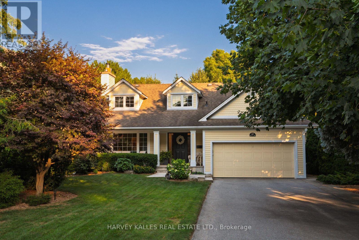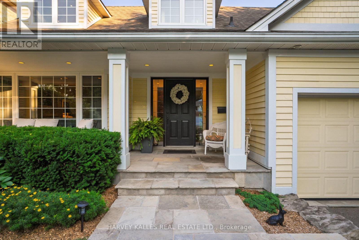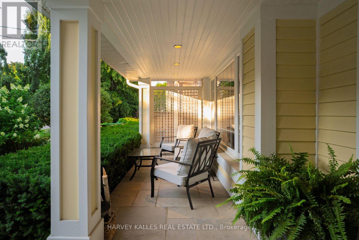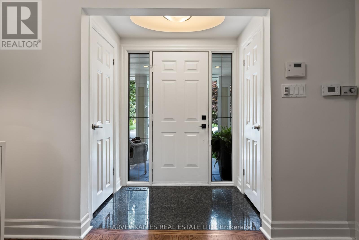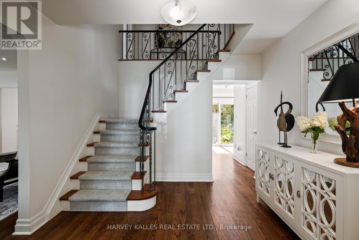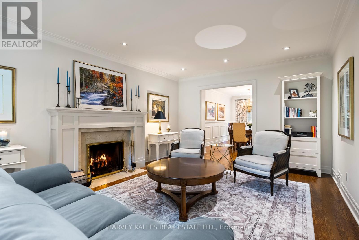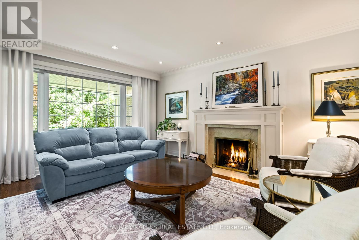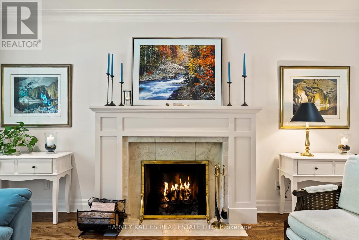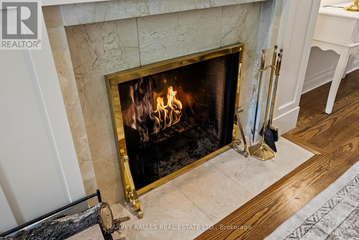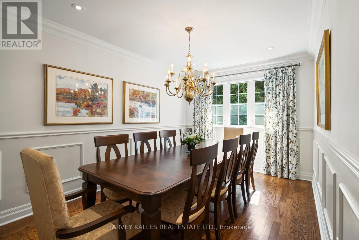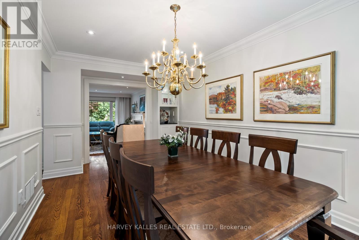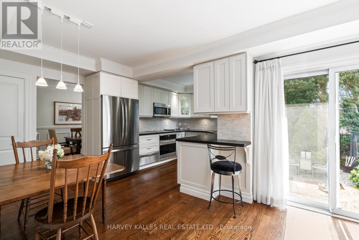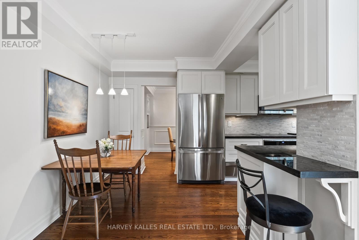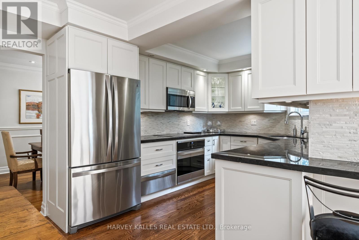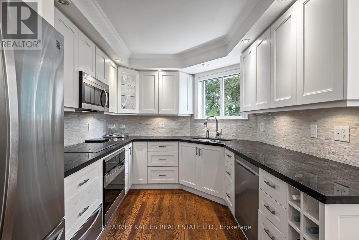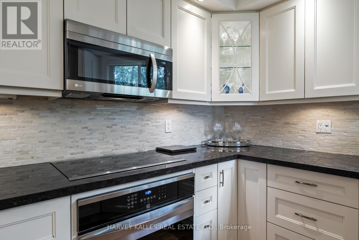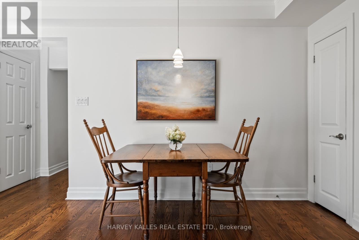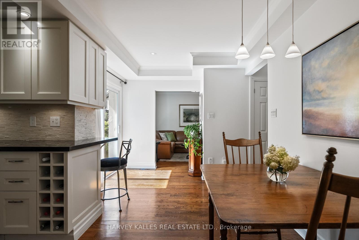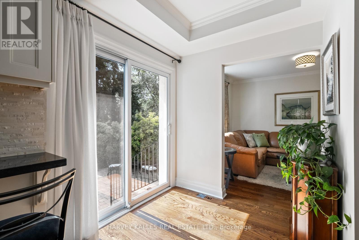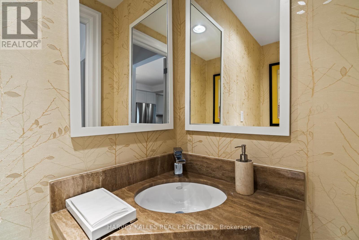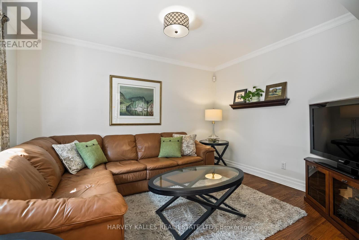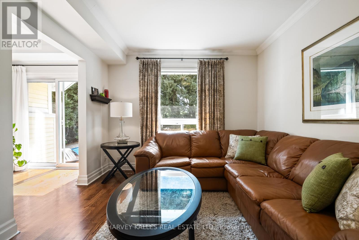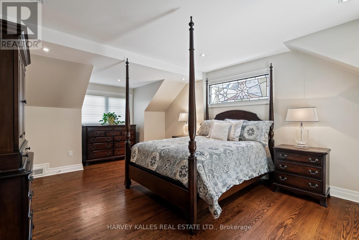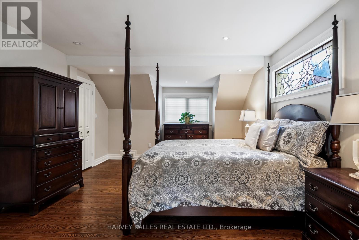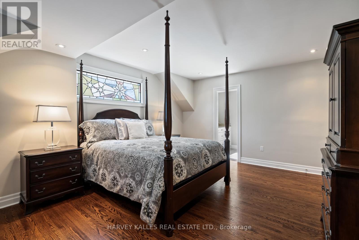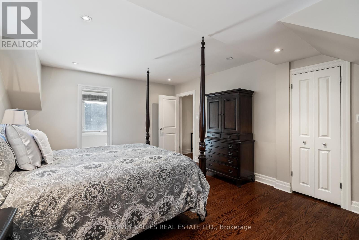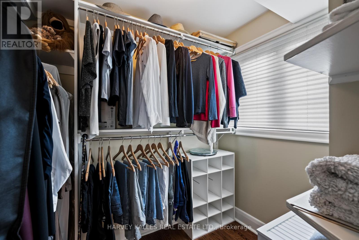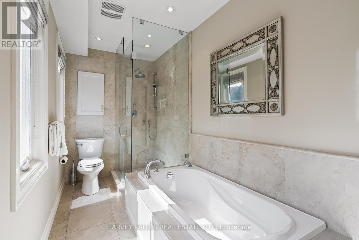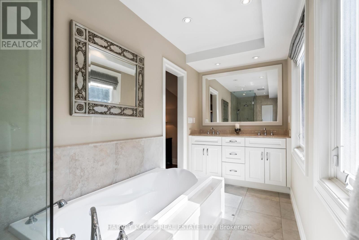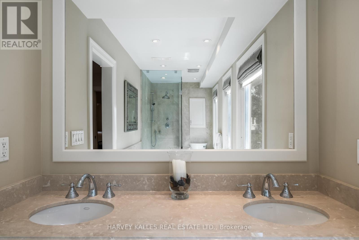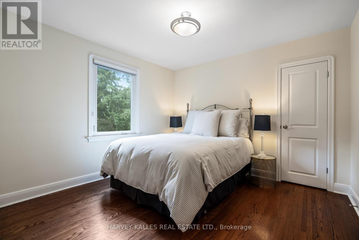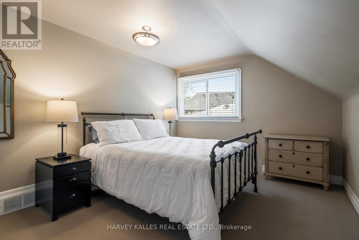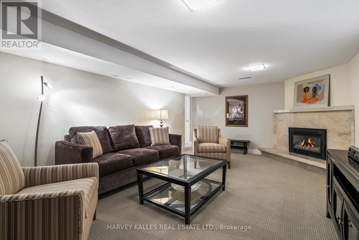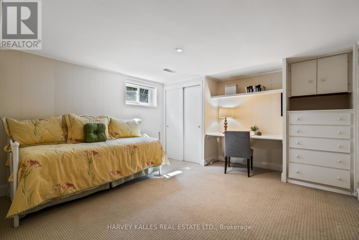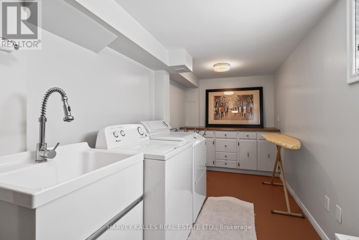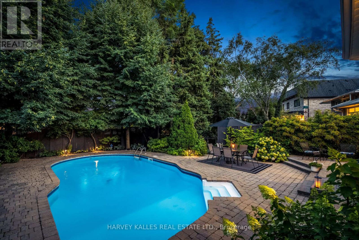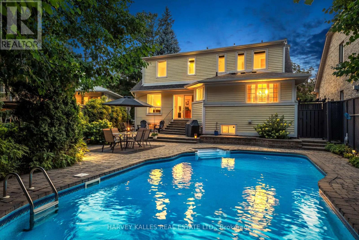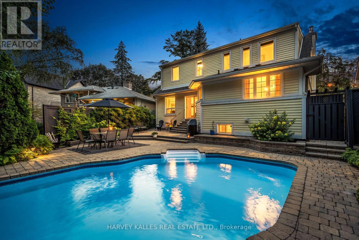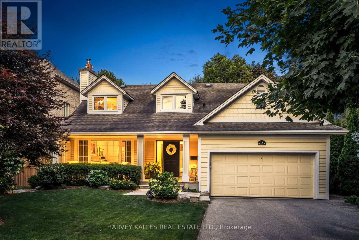4 Bedroom
4 Bathroom
1,500 - 2,000 ft2
Fireplace
Central Air Conditioning
Forced Air
Landscaped
$2,799,000
Welcome to 17 Elstree Rd, a stunning home set on one of the most coveted & tranquil tree-lined streets in Humber Valley Village. With over 81 ft of frontage on a lush,mature lot,this residence combines timeless elegance w/modern comfort in a truly unbeatable location.Step onto the covered front porch & into a sun-filled foyer featuring custom closets & gleaming hrdwd flrs. The L/R offers a wall of windows overlooking the front gardens & a custom Rumford fireplace w/stone surround - perfect for both entertaining & quiet evenings. The formal D/R impresses w/hrdwd flrs, bespoke millwork, & a statement chandelier,all overlooking the priv backyard.The kit features hrwd flrs,stone counters & backsplash, 6 s/s appliances,abundant cabinetry,a breakfast area, & a w/o to the backyard oasis. A main-flr F/R completes the flow,offering a warm space to gather & relax.Upstairs, you'll find 3 spacious bdrms, incl a primary retreat w/a w-in closet, custom b/ins, & a spa-inspired 5pc ens w/garden views.The L/L expands the living space w/a generous rec room,gas fireplace,above-grade windows, & a dedicated guest br or office paired w/a nearby 3pc bath - ideal for a nanny or in-law suite. A bright laundry area,ample storage, & a cold rm add convenience & function.Outside,the inground salt water pool,landscaped gardens, & towering trees create a private sanctuary, complemented by a dbl-car garage & driveway prkg for four. This home represents an exceptional opportunity to live on one of the best streets in Humber Valley Village,surrounded by top-ranked schools,incl Humber Valley Village JMS, Richview Collegiate Institute & All Saints Catholic School.Walk to the newly renovated Humbertown Shopping Centre & James Gardens.Renowned golf clubs, incl St. George's Golf & Country Club,Islington Golf Club & Weston Golf Club,are nearby.W/quick access to the Bloor St Subway line, Pearson Int Airport,and major hwys, 17 Elstree Rd offers the perfect balance of serene family living & city convenience. (id:50976)
Property Details
|
MLS® Number
|
W12410366 |
|
Property Type
|
Single Family |
|
Community Name
|
Edenbridge-Humber Valley |
|
Amenities Near By
|
Public Transit, Schools, Hospital, Park, Place Of Worship |
|
Equipment Type
|
None |
|
Features
|
Irregular Lot Size, Paved Yard |
|
Parking Space Total
|
6 |
|
Rental Equipment Type
|
None |
|
Structure
|
Patio(s), Porch |
Building
|
Bathroom Total
|
4 |
|
Bedrooms Above Ground
|
3 |
|
Bedrooms Below Ground
|
1 |
|
Bedrooms Total
|
4 |
|
Amenities
|
Fireplace(s) |
|
Appliances
|
Central Vacuum, Water Heater, Blinds, Dishwasher, Microwave, Stove |
|
Basement Development
|
Finished |
|
Basement Type
|
N/a (finished) |
|
Construction Style Attachment
|
Detached |
|
Cooling Type
|
Central Air Conditioning |
|
Fire Protection
|
Smoke Detectors |
|
Fireplace Present
|
Yes |
|
Fireplace Total
|
2 |
|
Flooring Type
|
Hardwood, Carpeted |
|
Foundation Type
|
Concrete |
|
Half Bath Total
|
1 |
|
Heating Fuel
|
Natural Gas |
|
Heating Type
|
Forced Air |
|
Stories Total
|
2 |
|
Size Interior
|
1,500 - 2,000 Ft2 |
|
Type
|
House |
|
Utility Water
|
Municipal Water |
Parking
Land
|
Acreage
|
No |
|
Fence Type
|
Partially Fenced |
|
Land Amenities
|
Public Transit, Schools, Hospital, Park, Place Of Worship |
|
Landscape Features
|
Landscaped |
|
Sewer
|
Sanitary Sewer |
|
Size Depth
|
137 Ft |
|
Size Frontage
|
82 Ft |
|
Size Irregular
|
82 X 137 Ft |
|
Size Total Text
|
82 X 137 Ft |
Rooms
| Level |
Type |
Length |
Width |
Dimensions |
|
Second Level |
Primary Bedroom |
5.03 m |
4.04 m |
5.03 m x 4.04 m |
|
Second Level |
Bedroom 2 |
3.43 m |
3.4 m |
3.43 m x 3.4 m |
|
Second Level |
Bedroom 3 |
4.17 m |
3.53 m |
4.17 m x 3.53 m |
|
Lower Level |
Laundry Room |
5.64 m |
2.03 m |
5.64 m x 2.03 m |
|
Lower Level |
Recreational, Games Room |
6.05 m |
3.81 m |
6.05 m x 3.81 m |
|
Lower Level |
Bedroom |
4.19 m |
3.81 m |
4.19 m x 3.81 m |
|
Main Level |
Living Room |
5.46 m |
3.94 m |
5.46 m x 3.94 m |
|
Main Level |
Dining Room |
5.21 m |
3.02 m |
5.21 m x 3.02 m |
|
Main Level |
Kitchen |
5.21 m |
2.62 m |
5.21 m x 2.62 m |
|
Main Level |
Family Room |
3.86 m |
3.15 m |
3.86 m x 3.15 m |
https://www.realtor.ca/real-estate/28877406/17-elstree-road-toronto-edenbridge-humber-valley-edenbridge-humber-valley



