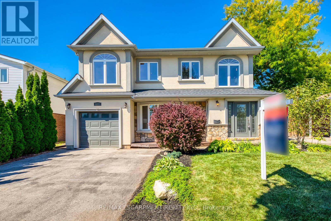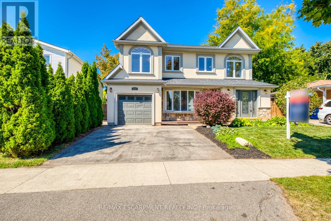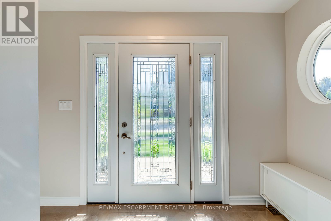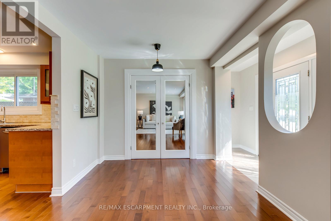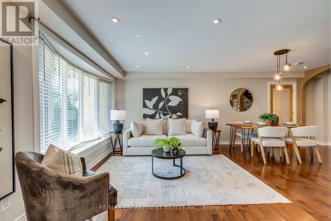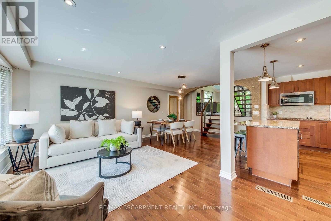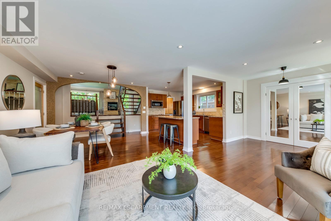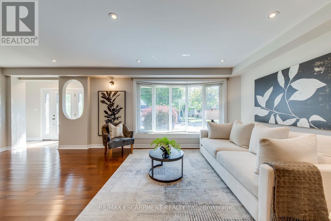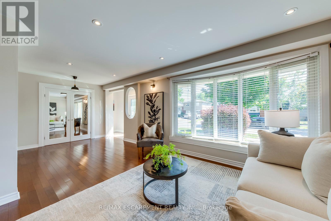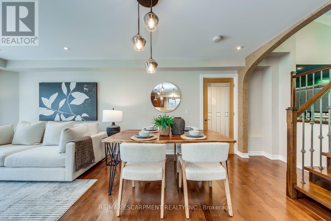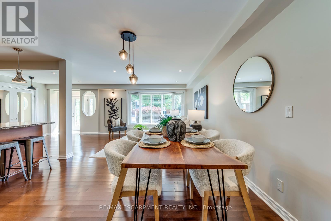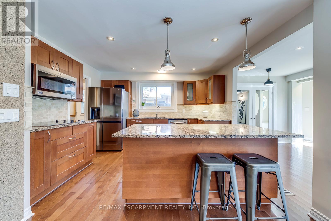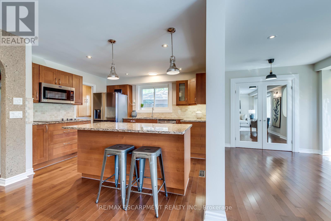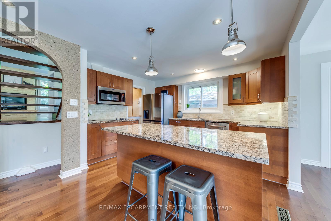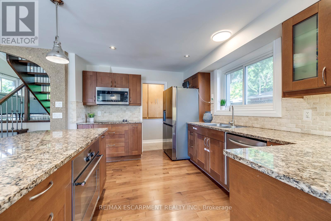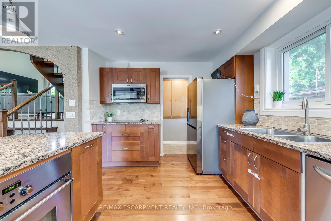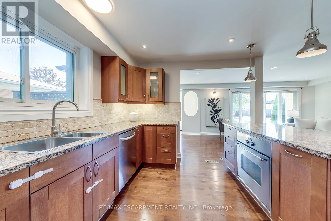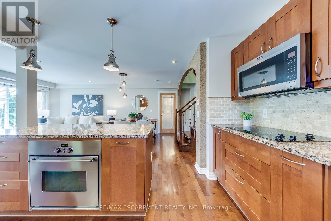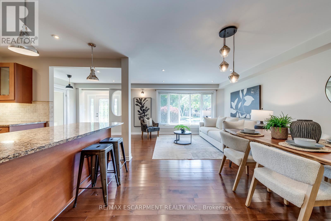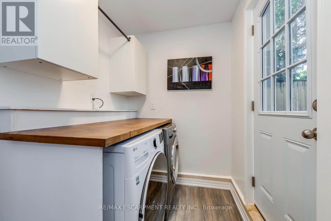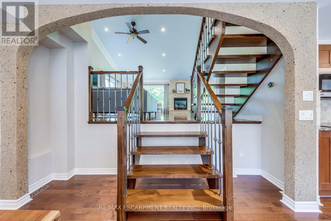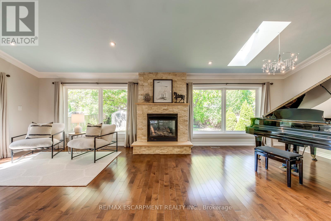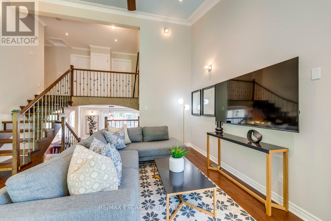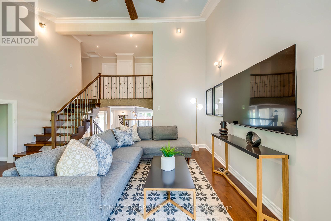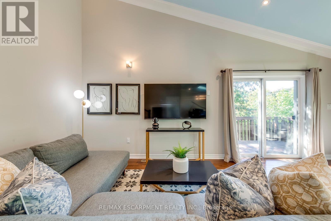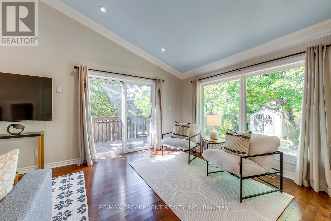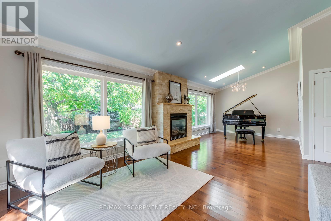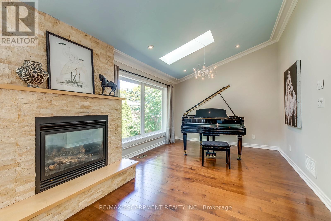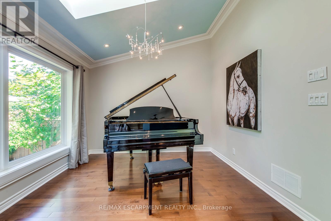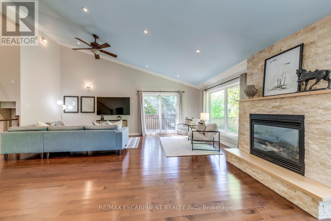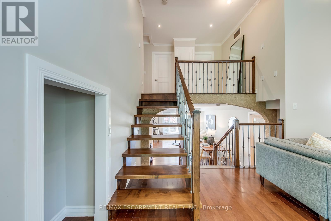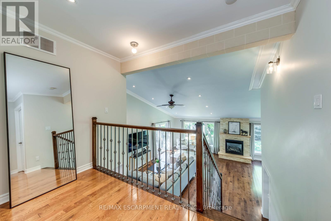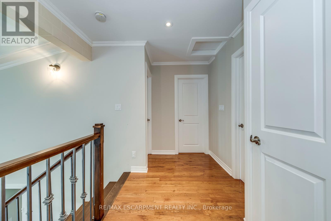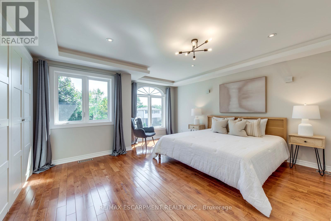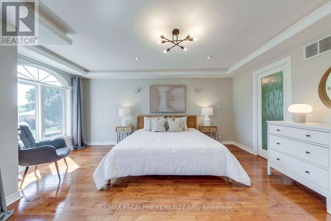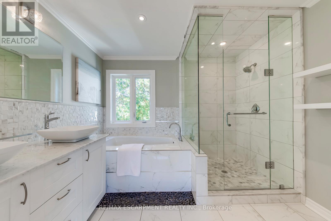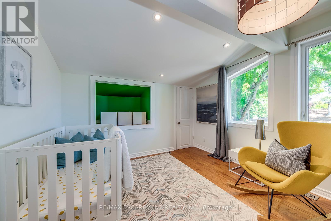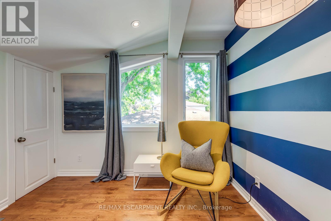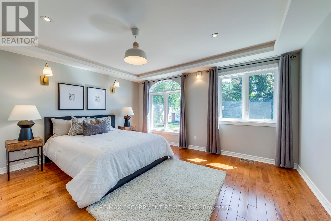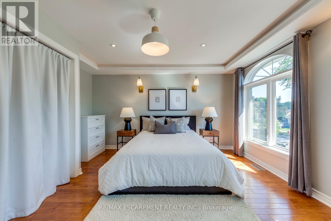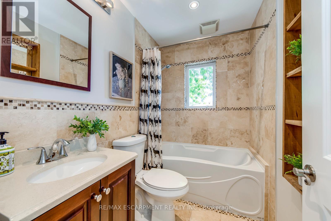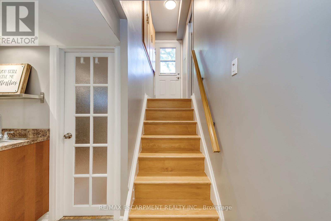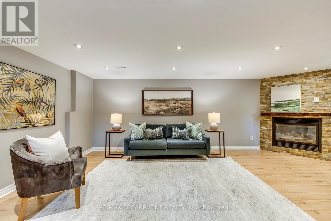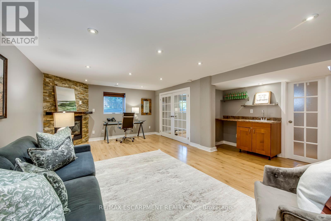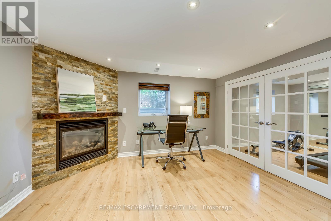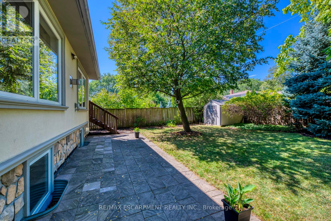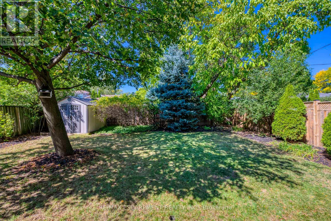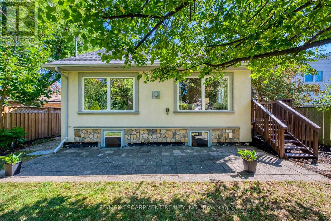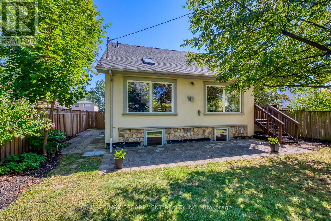4 Bedroom
4 Bathroom
2,500 - 3,000 ft2
Fireplace
Central Air Conditioning
Forced Air
$1,599,000
Welcome to this spacious 4-bedroom, 4-bathroom home in Burlingtons highly desirable Elizabeth Gardens community. Offering a generous layout with room for the whole family, this property combines comfort, functionality, and a fantastic location. Situated on a quiet, family-friendly street, the home features inviting living spaces, well-proportioned bedrooms, and a finished lower level for added versatility. The backyard provides plenty of space for relaxation or entertaining, surrounded by mature trees and established landscaping. Perfectly located, youll be just steps from parks, schools, shopping, and the lakefront, with convenient access to highways and the GO station for commuters. This home offers the best of Burlington living in a sought-after neighbourhood known for its community feel and easy access to all amenities. Decks (front and back) stained (2025), Interlock (entire backyard) re-paved (2025), Fridge (2024), Washer (2022), Microwave (2022), Furnace Motor (2020) (id:50976)
Property Details
|
MLS® Number
|
W12410389 |
|
Property Type
|
Single Family |
|
Community Name
|
Appleby |
|
Equipment Type
|
Water Heater |
|
Features
|
Carpet Free |
|
Parking Space Total
|
3 |
|
Rental Equipment Type
|
Water Heater |
Building
|
Bathroom Total
|
4 |
|
Bedrooms Above Ground
|
3 |
|
Bedrooms Below Ground
|
1 |
|
Bedrooms Total
|
4 |
|
Age
|
16 To 30 Years |
|
Appliances
|
Central Vacuum |
|
Basement Development
|
Finished |
|
Basement Features
|
Separate Entrance |
|
Basement Type
|
N/a (finished) |
|
Construction Style Attachment
|
Detached |
|
Cooling Type
|
Central Air Conditioning |
|
Exterior Finish
|
Stucco |
|
Fireplace Present
|
Yes |
|
Fireplace Total
|
2 |
|
Foundation Type
|
Poured Concrete |
|
Half Bath Total
|
1 |
|
Heating Fuel
|
Natural Gas |
|
Heating Type
|
Forced Air |
|
Size Interior
|
2,500 - 3,000 Ft2 |
|
Type
|
House |
|
Utility Water
|
Municipal Water |
Parking
Land
|
Acreage
|
No |
|
Fence Type
|
Fenced Yard |
|
Sewer
|
Sanitary Sewer |
|
Size Depth
|
115 Ft |
|
Size Frontage
|
50 Ft |
|
Size Irregular
|
50 X 115 Ft |
|
Size Total Text
|
50 X 115 Ft|under 1/2 Acre |
|
Zoning Description
|
R3.2 |
Rooms
| Level |
Type |
Length |
Width |
Dimensions |
|
Second Level |
Living Room |
6.7 m |
4.87 m |
6.7 m x 4.87 m |
|
Second Level |
Dining Room |
3.35 m |
3.04 m |
3.35 m x 3.04 m |
|
Second Level |
Bathroom |
2.12 m |
3.06 m |
2.12 m x 3.06 m |
|
Third Level |
Bedroom |
3.04 m |
3.35 m |
3.04 m x 3.35 m |
|
Third Level |
Bathroom |
2.12 m |
3.06 m |
2.12 m x 3.06 m |
|
Third Level |
Bathroom |
2.12 m |
3.06 m |
2.12 m x 3.06 m |
|
Third Level |
Primary Bedroom |
5.18 m |
4.26 m |
5.18 m x 4.26 m |
|
Third Level |
Bedroom |
4.41 m |
4.26 m |
4.41 m x 4.26 m |
|
Basement |
Recreational, Games Room |
6.6 m |
5.18 m |
6.6 m x 5.18 m |
|
Basement |
Bedroom |
3.35 m |
2.74 m |
3.35 m x 2.74 m |
|
Basement |
Bathroom |
2.12 m |
3.07 m |
2.12 m x 3.07 m |
|
Main Level |
Kitchen |
3.22 m |
3.65 m |
3.22 m x 3.65 m |
|
Main Level |
Kitchen |
3.96 m |
3.65 m |
3.96 m x 3.65 m |
|
Main Level |
Family Room |
7.01 m |
3.37 m |
7.01 m x 3.37 m |
|
Main Level |
Laundry Room |
1.87 m |
3.04 m |
1.87 m x 3.04 m |
https://www.realtor.ca/real-estate/28877411/5281-cindy-lane-burlington-appleby-appleby



