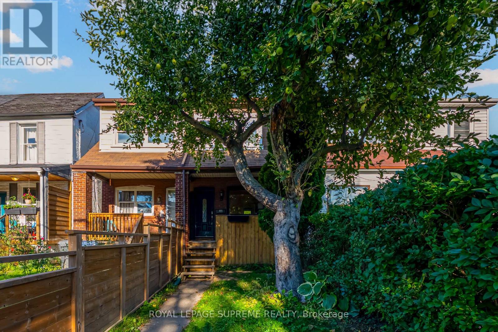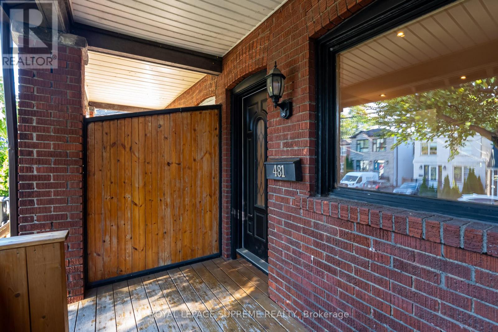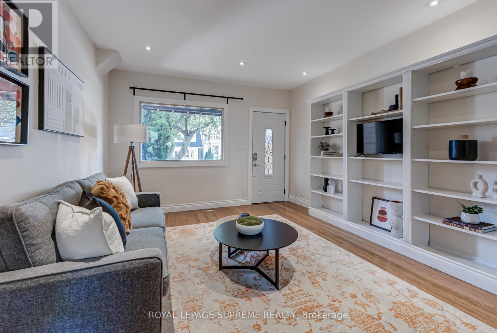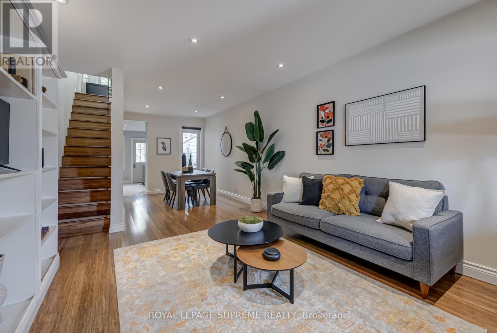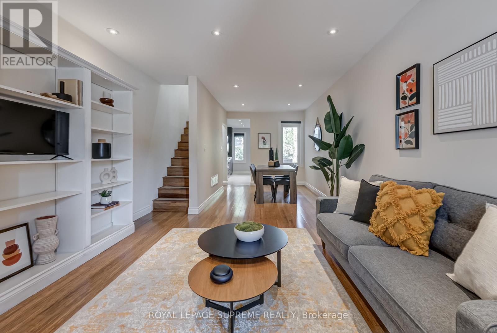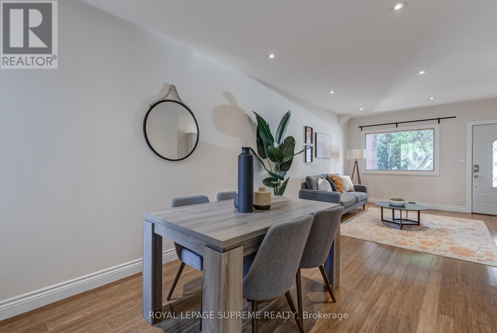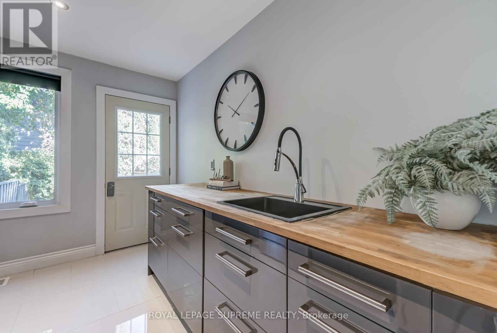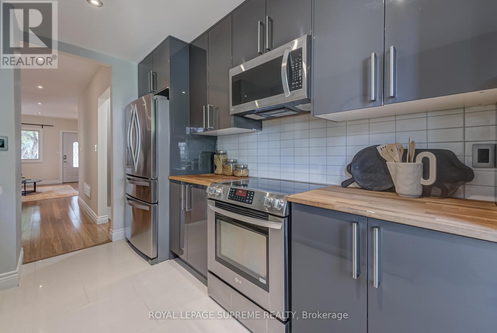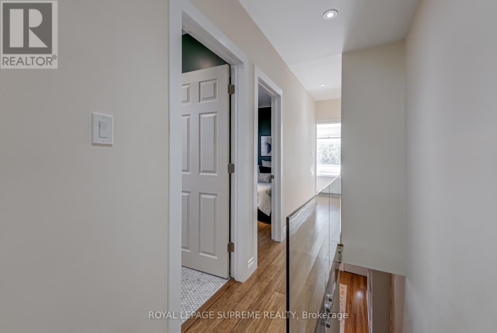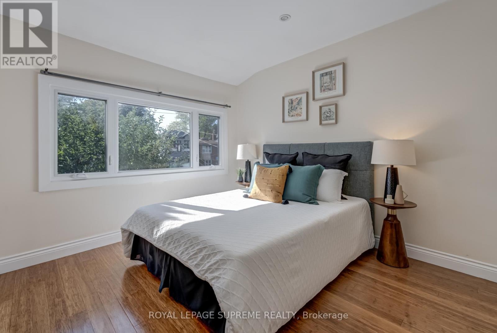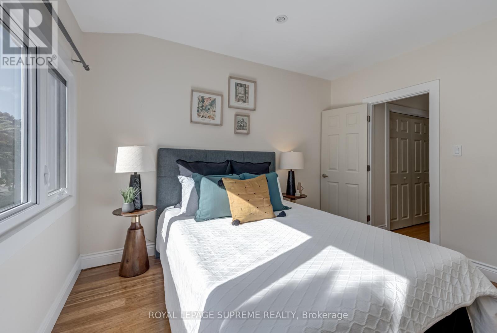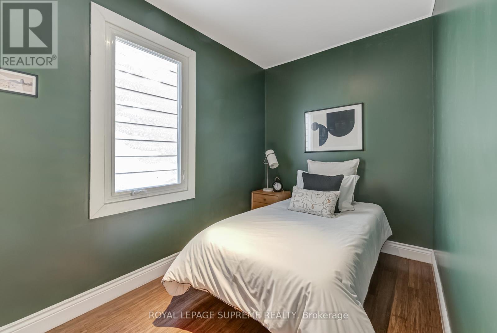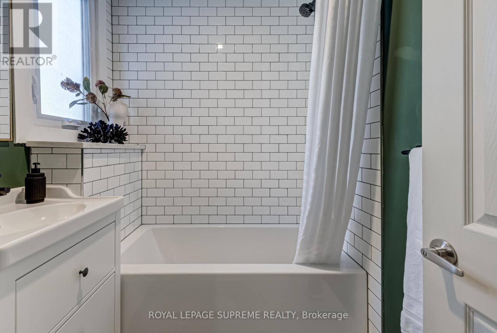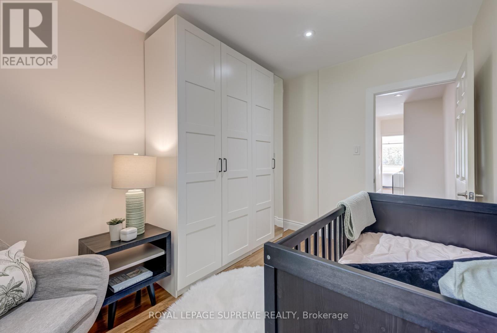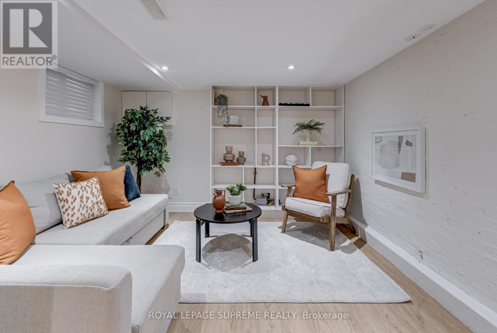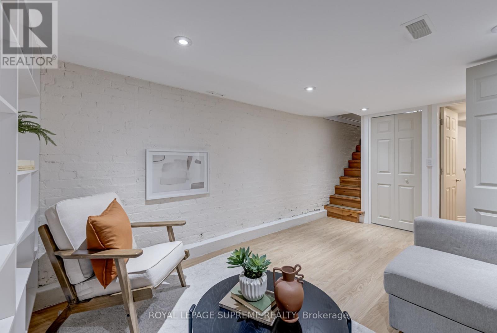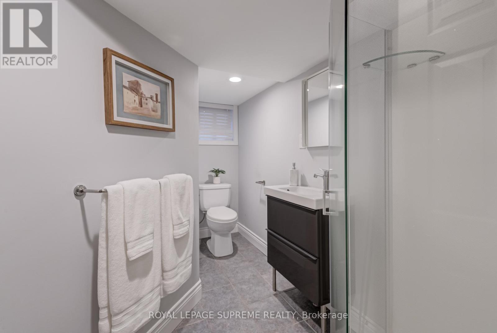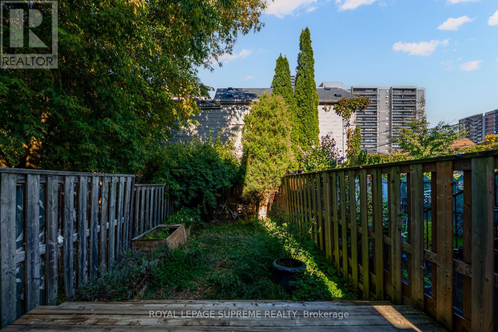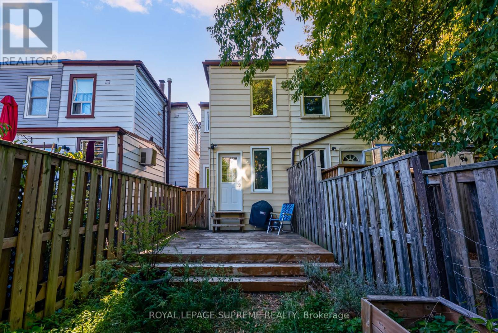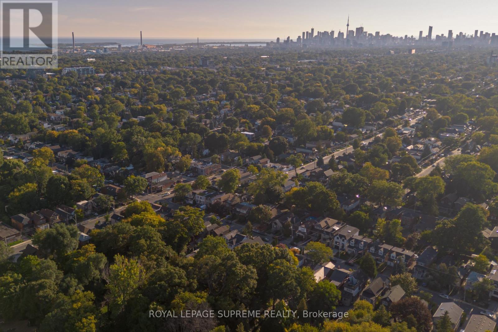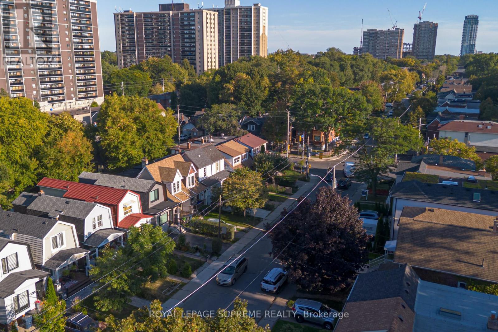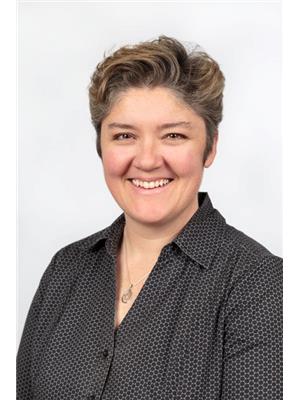3 Bedroom
2 Bathroom
700 - 1,100 ft2
Central Air Conditioning
Forced Air
$974,900
A charming and well-maintained property located in the vibrant neighbourhood of East York. Featuring a spacious layout with 3 bedrooms and 2 bathrooms, this home offers a comfortable living space perfect for families or professionals. The property boasts modern updates such as bamboo flooring, closet organizers, updated plumbing throughout and an upgraded kitchen with stainless steel appliances. Second floor bathroom recently renovated with a deep soak bathtub. Finished basement provides a great recreational space or a space for friends to stay overnight with their own washroom. Enjoy outdoor living with a large deck and garden space, and take advantage of its prime location near amenities, public transit, and popular neighbourhoods. Subway station is an 8 min walk and the Go train station is approx 12 min walk, making commuting easy! Fantastic trails through Taylor Creek begin just around the corner. Be sure to have an apple from the beautiful apple tree out front that has provided fruit for many many years! Great opportunity to get into the market for a great price with offers anytime! (id:50976)
Open House
This property has open houses!
Starts at:
2:00 pm
Ends at:
4:00 pm
Starts at:
2:00 pm
Ends at:
4:00 pm
Property Details
|
MLS® Number
|
E12410668 |
|
Property Type
|
Single Family |
|
Community Name
|
Woodbine-Lumsden |
|
Equipment Type
|
Water Heater |
|
Features
|
Carpet Free |
|
Rental Equipment Type
|
Water Heater |
Building
|
Bathroom Total
|
2 |
|
Bedrooms Above Ground
|
3 |
|
Bedrooms Total
|
3 |
|
Appliances
|
Dishwasher, Dryer, Stove, Washer, Refrigerator |
|
Basement Development
|
Finished |
|
Basement Type
|
N/a (finished) |
|
Construction Style Attachment
|
Semi-detached |
|
Cooling Type
|
Central Air Conditioning |
|
Exterior Finish
|
Aluminum Siding, Brick |
|
Flooring Type
|
Hardwood, Laminate |
|
Foundation Type
|
Brick |
|
Heating Fuel
|
Natural Gas |
|
Heating Type
|
Forced Air |
|
Stories Total
|
2 |
|
Size Interior
|
700 - 1,100 Ft2 |
|
Type
|
House |
|
Utility Water
|
Municipal Water |
Parking
Land
|
Acreage
|
No |
|
Sewer
|
Sanitary Sewer |
|
Size Depth
|
97 Ft ,9 In |
|
Size Frontage
|
13 Ft ,9 In |
|
Size Irregular
|
13.8 X 97.8 Ft |
|
Size Total Text
|
13.8 X 97.8 Ft |
Rooms
| Level |
Type |
Length |
Width |
Dimensions |
|
Second Level |
Primary Bedroom |
3.63 m |
3.6 m |
3.63 m x 3.6 m |
|
Second Level |
Bedroom 2 |
3.63 m |
2.56 m |
3.63 m x 2.56 m |
|
Second Level |
Bedroom 3 |
3.35 m |
2.07 m |
3.35 m x 2.07 m |
|
Basement |
Recreational, Games Room |
4.62 m |
3.43 m |
4.62 m x 3.43 m |
|
Main Level |
Living Room |
8 m |
3.63 m |
8 m x 3.63 m |
|
Main Level |
Dining Room |
8 m |
3.63 m |
8 m x 3.63 m |
|
Main Level |
Kitchen |
3.75 m |
2.6 m |
3.75 m x 2.6 m |
https://www.realtor.ca/real-estate/28877998/481-main-street-toronto-woodbine-lumsden-woodbine-lumsden



