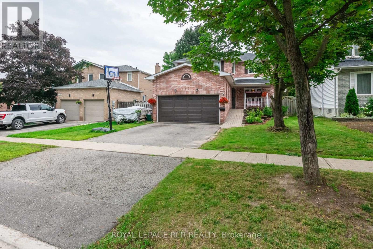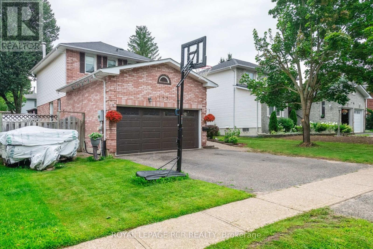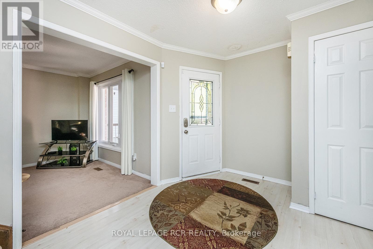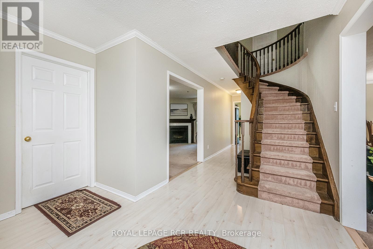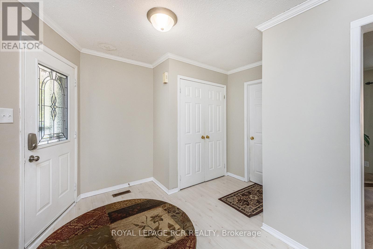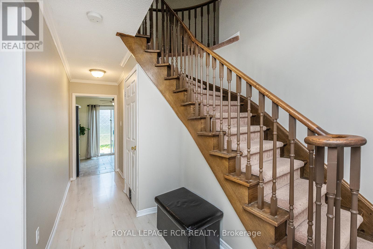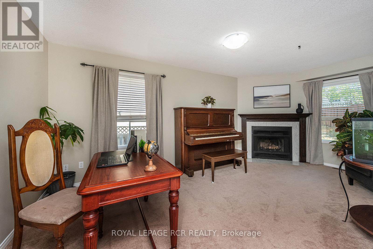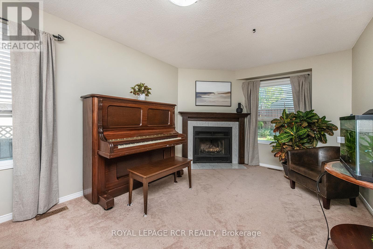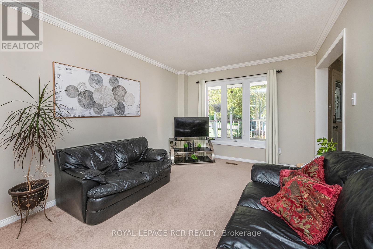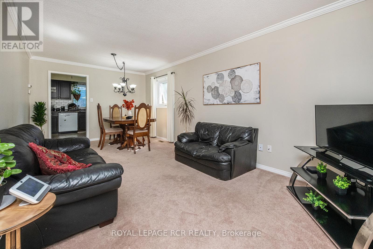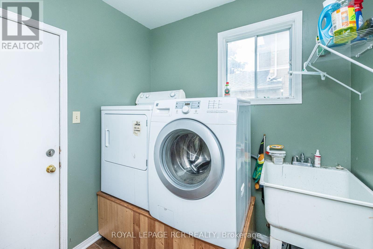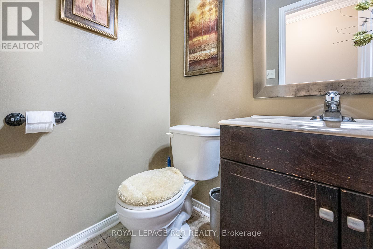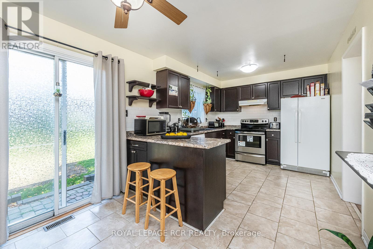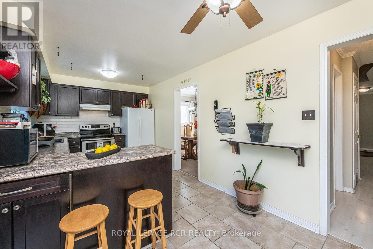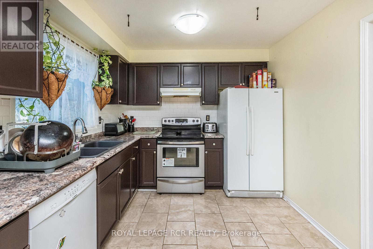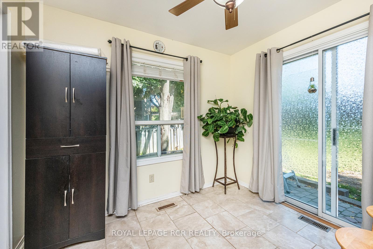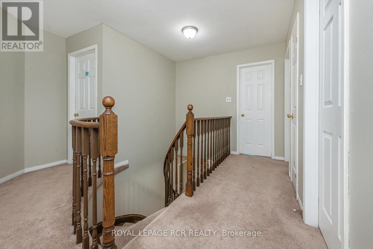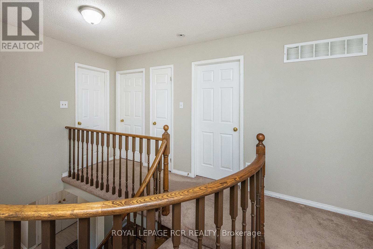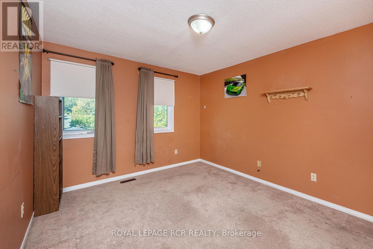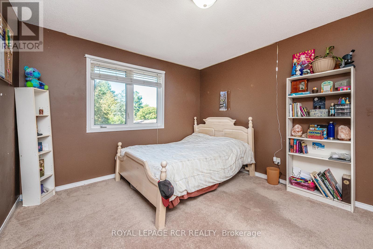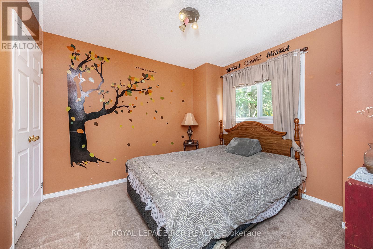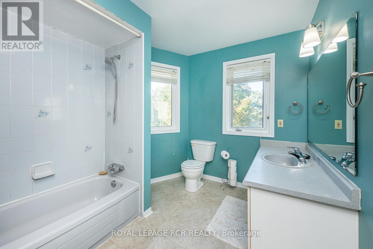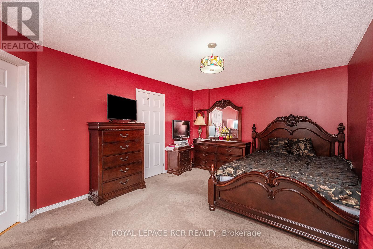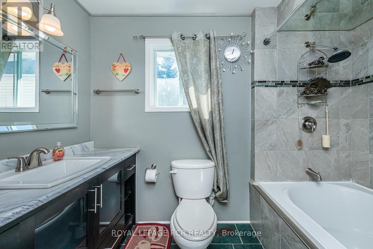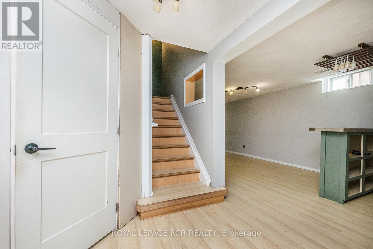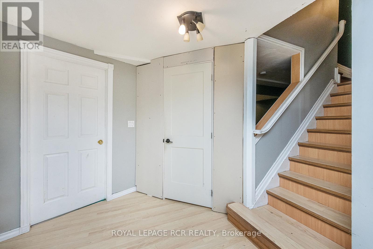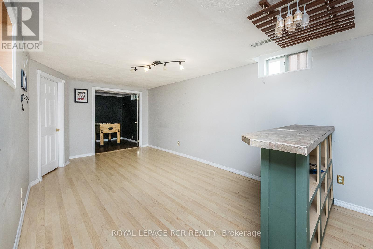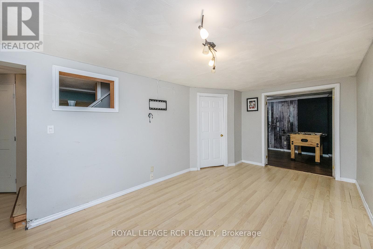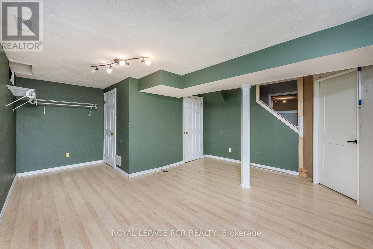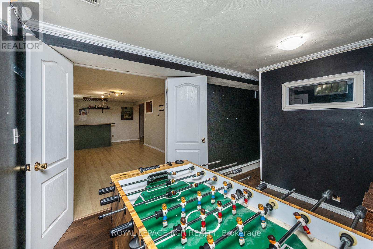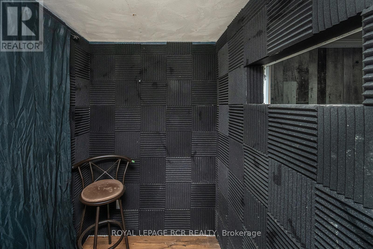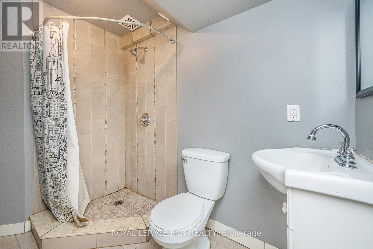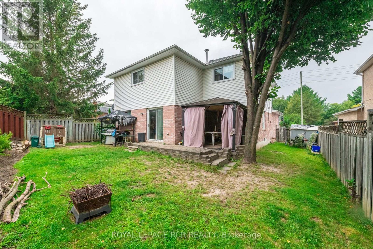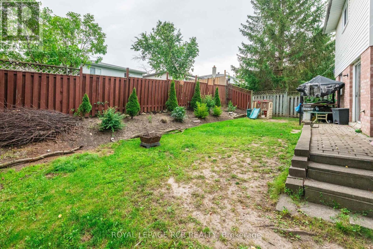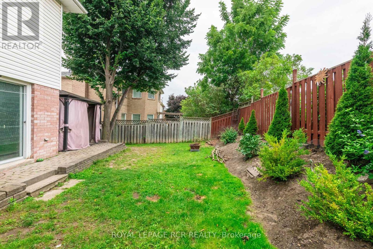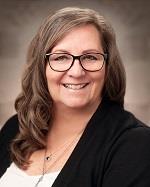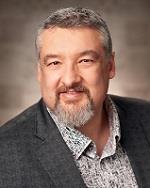5 Bedroom
4 Bathroom
2,000 - 2,500 ft2
Fireplace
Central Air Conditioning
Forced Air
$749,900
Welcome to your spacious new home in the sought-after Ardagh neighbourhood in Barrie! This impressive 2600+ sq foot residence offers an abundance of space for a growing family, combining comfort with exceptional convenience. With over 2,050 square feet on the main level and 5 good-sized bedrooms along with 4 bathrooms, there's plenty of room for everyone to have their own private sanctuary. The main level boasts a thoughtfully designed layout, starting at the large foyer with a beautiful curved staircase to the second level, living and combined family/dining room with the eat-in kitchen overlooking the back, perfect for both daily living and entertaining. The bright and airy living room is the heart of the home, featuring a cozy wood-burning fireplace that could create a warm and inviting atmosphere on cool evenings. Convenience is key with a dedicated main-floor laundry room which doubles as an entry from the garage, making chores a breeze. The finished basement adds over 600 square feet of versatile living space, including an additional bedroom, living area with bar and a soundproof studio for the future musicians. This lower level also presents incredible potential for a future granny suite, offering a fantastic opportunity for multi-generational living or a supplementary income stream, allowing you to build equity in your home. This family-friendly property is a commuter's dream, located just minutes from Hwy 400, ensuring an easy and stress-free commute to work or weekend getaways. Enjoy the best of suburban living with all the amenities of Barrie just a short drive away. Don't miss this opportunity to own a large, well-located family home with immense potential. This is more than just a house; it's a place to create lasting memories. A must-see property for those seeking space, comfort, and the chance to add their personal touch. (id:50976)
Property Details
|
MLS® Number
|
S12410912 |
|
Property Type
|
Single Family |
|
Community Name
|
Ardagh |
|
Features
|
Level |
|
Parking Space Total
|
5 |
Building
|
Bathroom Total
|
4 |
|
Bedrooms Above Ground
|
4 |
|
Bedrooms Below Ground
|
1 |
|
Bedrooms Total
|
5 |
|
Age
|
31 To 50 Years |
|
Amenities
|
Fireplace(s) |
|
Appliances
|
Water Heater, Window Coverings |
|
Basement Development
|
Finished |
|
Basement Type
|
Full (finished) |
|
Construction Style Attachment
|
Detached |
|
Cooling Type
|
Central Air Conditioning |
|
Exterior Finish
|
Brick, Vinyl Siding |
|
Fireplace Present
|
Yes |
|
Fireplace Total
|
1 |
|
Flooring Type
|
Laminate, Carpeted |
|
Foundation Type
|
Concrete, Poured Concrete |
|
Half Bath Total
|
1 |
|
Heating Fuel
|
Natural Gas |
|
Heating Type
|
Forced Air |
|
Stories Total
|
2 |
|
Size Interior
|
2,000 - 2,500 Ft2 |
|
Type
|
House |
|
Utility Water
|
Municipal Water |
Parking
Land
|
Acreage
|
No |
|
Sewer
|
Sanitary Sewer |
|
Size Depth
|
109 Ft ,3 In |
|
Size Frontage
|
49 Ft ,2 In |
|
Size Irregular
|
49.2 X 109.3 Ft |
|
Size Total Text
|
49.2 X 109.3 Ft |
|
Zoning Description
|
R2 |
Rooms
| Level |
Type |
Length |
Width |
Dimensions |
|
Second Level |
Bedroom 3 |
3.89 m |
3.33 m |
3.89 m x 3.33 m |
|
Second Level |
Bedroom 4 |
3.18 m |
3.02 m |
3.18 m x 3.02 m |
|
Second Level |
Bathroom |
2.95 m |
2.39 m |
2.95 m x 2.39 m |
|
Second Level |
Primary Bedroom |
3.58 m |
4.62 m |
3.58 m x 4.62 m |
|
Second Level |
Bathroom |
2.95 m |
2.87 m |
2.95 m x 2.87 m |
|
Second Level |
Bedroom 2 |
3.99 m |
3.1 m |
3.99 m x 3.1 m |
|
Basement |
Living Room |
6.58 m |
5.61 m |
6.58 m x 5.61 m |
|
Basement |
Bedroom 5 |
5.44 m |
4.6 m |
5.44 m x 4.6 m |
|
Basement |
Office |
2.79 m |
3.2 m |
2.79 m x 3.2 m |
|
Basement |
Media |
2.13 m |
2.13 m |
2.13 m x 2.13 m |
|
Basement |
Bathroom |
1.96 m |
1.96 m |
1.96 m x 1.96 m |
|
Basement |
Cold Room |
1.4 m |
3.58 m |
1.4 m x 3.58 m |
|
Main Level |
Foyer |
7.93 m |
3.43 m |
7.93 m x 3.43 m |
|
Main Level |
Laundry Room |
2.13 m |
2.13 m |
2.13 m x 2.13 m |
|
Main Level |
Family Room |
6.56 m |
3.15 m |
6.56 m x 3.15 m |
|
Main Level |
Dining Room |
6.56 m |
3.15 m |
6.56 m x 3.15 m |
|
Main Level |
Living Room |
5.64 m |
3.2 m |
5.64 m x 3.2 m |
|
Main Level |
Bathroom |
1.58 m |
1.22 m |
1.58 m x 1.22 m |
|
Main Level |
Kitchen |
2.87 m |
5.99 m |
2.87 m x 5.99 m |
https://www.realtor.ca/real-estate/28878979/155-patterson-road-barrie-ardagh-ardagh



