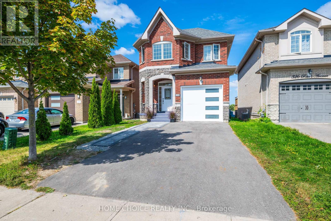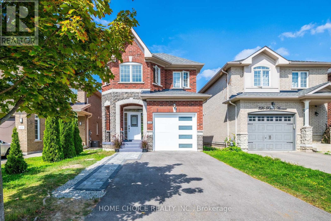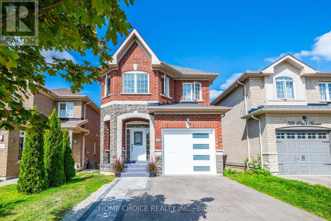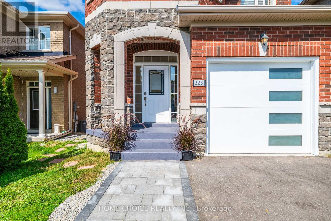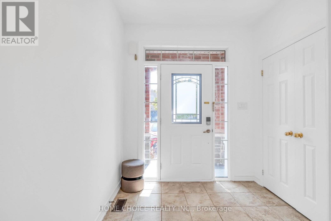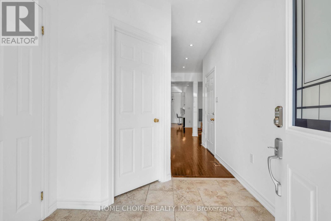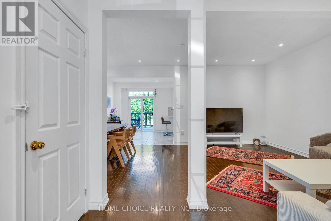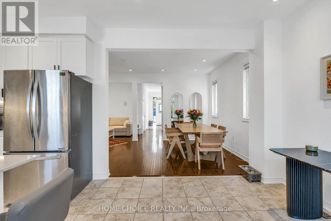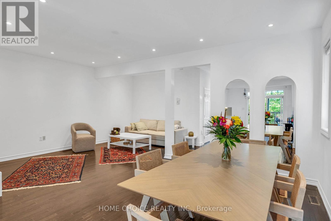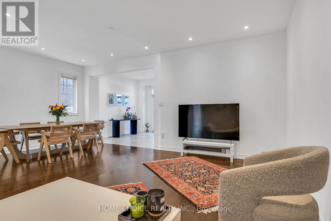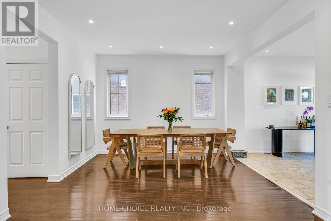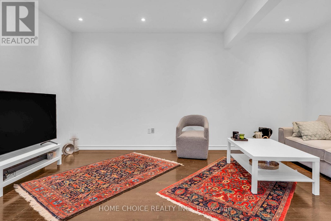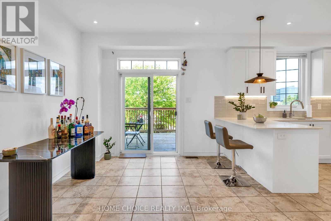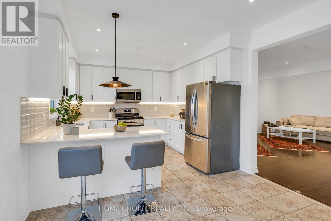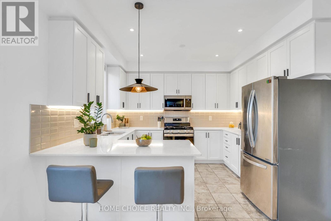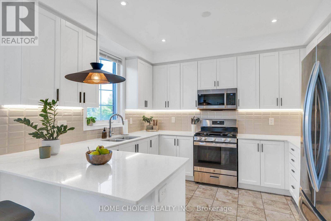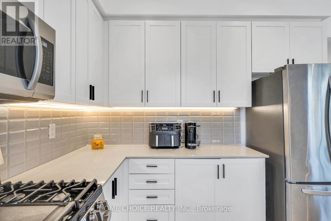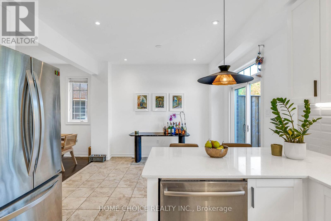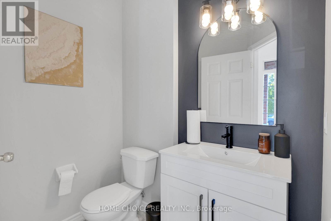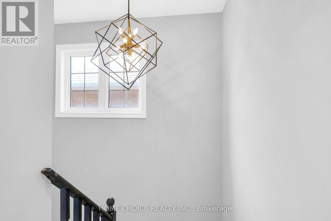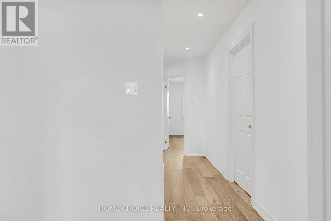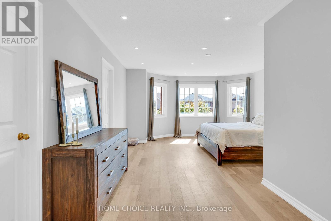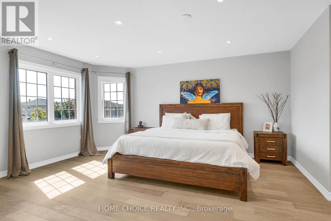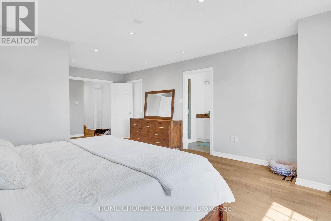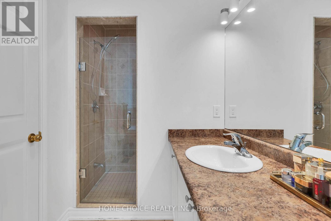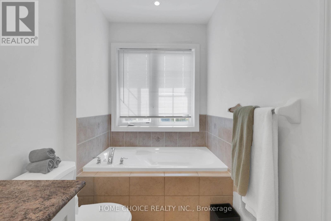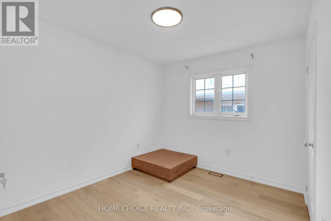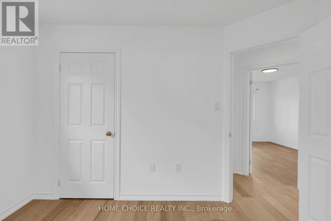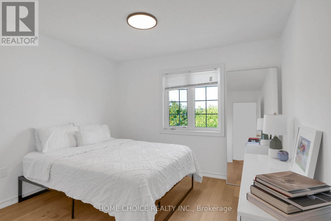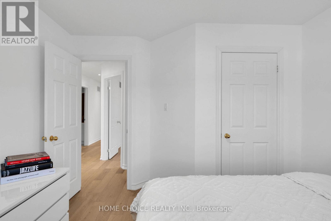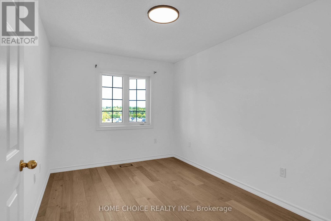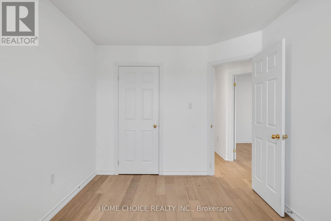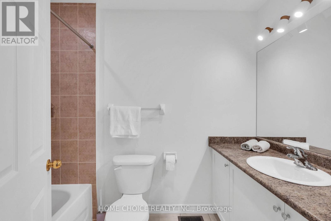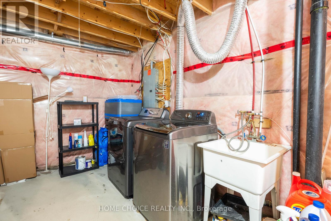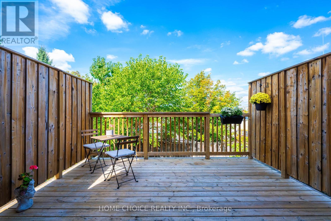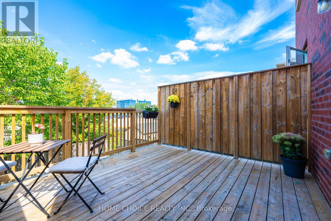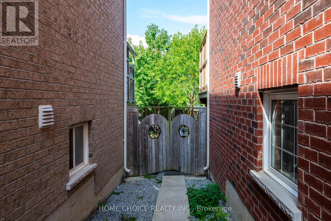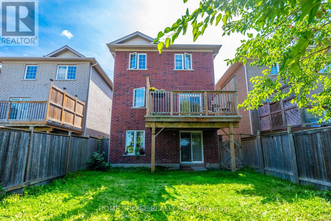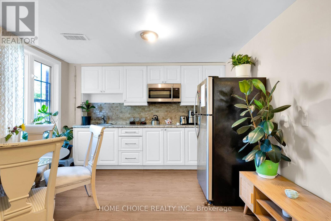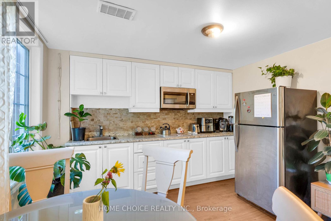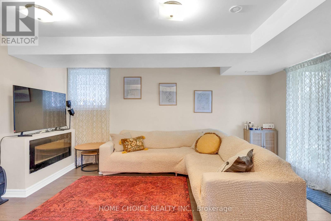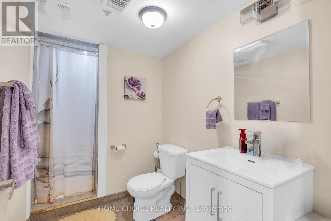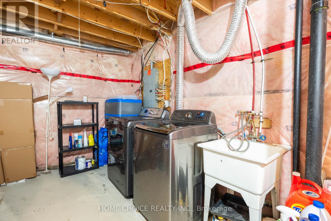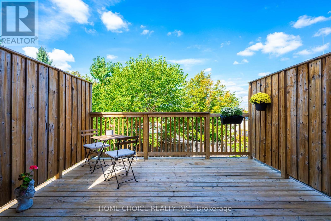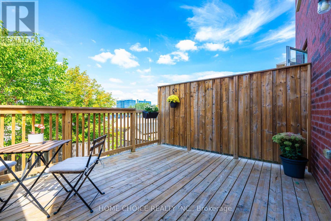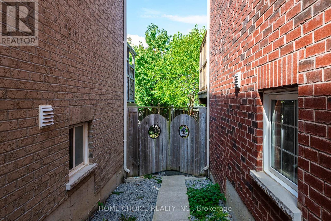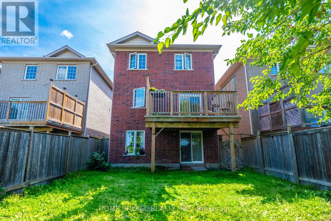5 Bedroom
4 Bathroom
1,500 - 2,000 ft2
Fireplace
Central Air Conditioning
Forced Air
$1,419,999
Beautiful Detached 2 Story 4+1 Bedrooms, Walkout Basement Apartment, Located in highly sought after Summerhill community and Close To Southlake Hospital, Highways 400/404, Upper Canada Mall, Restaurants, Parks, Top-Rated Schools, Public Transit, And the Upcoming Mulock Park (Slated To Open In 2026). Park 2 cars in the driveway. Main floor has an open concept, smooth ceilings, pot lights, hardwood and tile flooring. Primary Bedroom with pot lights.This Home Offers Unparalleled Convenience And Lifestyle. Don't Miss This Rare Opportunity-This Home Is A Must See! This Beautifully Updated, Spacious 2-Storey Detached Home offers A Perfect Blend Of Luxury, Comfort, And Convenience For The Family. (id:50976)
Property Details
|
MLS® Number
|
N12411065 |
|
Property Type
|
Single Family |
|
Community Name
|
Summerhill Estates |
|
Features
|
Carpet Free |
|
Parking Space Total
|
3 |
Building
|
Bathroom Total
|
4 |
|
Bedrooms Above Ground
|
4 |
|
Bedrooms Below Ground
|
1 |
|
Bedrooms Total
|
5 |
|
Age
|
6 To 15 Years |
|
Amenities
|
Fireplace(s) |
|
Appliances
|
Dishwasher, Dryer, Two Stoves, Washer, Two Refrigerators |
|
Basement Development
|
Finished |
|
Basement Features
|
Separate Entrance, Walk Out |
|
Basement Type
|
N/a (finished) |
|
Construction Style Attachment
|
Detached |
|
Cooling Type
|
Central Air Conditioning |
|
Exterior Finish
|
Brick |
|
Fireplace Present
|
Yes |
|
Fireplace Total
|
1 |
|
Flooring Type
|
Hardwood, Tile, Vinyl |
|
Foundation Type
|
Concrete |
|
Half Bath Total
|
1 |
|
Heating Fuel
|
Natural Gas |
|
Heating Type
|
Forced Air |
|
Stories Total
|
2 |
|
Size Interior
|
1,500 - 2,000 Ft2 |
|
Type
|
House |
|
Utility Water
|
Municipal Water |
Parking
Land
|
Acreage
|
No |
|
Sewer
|
Sanitary Sewer |
|
Size Depth
|
120 Ft ,1 In |
|
Size Frontage
|
30 Ft ,2 In |
|
Size Irregular
|
30.2 X 120.1 Ft |
|
Size Total Text
|
30.2 X 120.1 Ft |
|
Zoning Description
|
R2-g, Icbl |
Rooms
| Level |
Type |
Length |
Width |
Dimensions |
|
Basement |
Kitchen |
3.82 m |
2.91 m |
3.82 m x 2.91 m |
|
Basement |
Bathroom |
|
|
Measurements not available |
|
Basement |
Laundry Room |
|
|
Measurements not available |
|
Basement |
Bedroom 5 |
2.77 m |
3.08 m |
2.77 m x 3.08 m |
|
Basement |
Family Room |
2.92 m |
3.83 m |
2.92 m x 3.83 m |
|
Main Level |
Family Room |
5.33 m |
3.32 m |
5.33 m x 3.32 m |
|
Main Level |
Dining Room |
5.33 m |
3.32 m |
5.33 m x 3.32 m |
|
Main Level |
Kitchen |
2.92 m |
2.83 m |
2.92 m x 2.83 m |
|
Main Level |
Eating Area |
2.92 m |
2.83 m |
2.92 m x 2.83 m |
|
Upper Level |
Primary Bedroom |
4.6 m |
3.38 m |
4.6 m x 3.38 m |
|
Upper Level |
Bedroom 2 |
4.27 m |
3.38 m |
4.27 m x 3.38 m |
|
Upper Level |
Bedroom 3 |
2.77 m |
3.08 m |
2.77 m x 3.08 m |
|
Upper Level |
Bedroom 4 |
3.08 m |
2.77 m |
3.08 m x 2.77 m |
https://www.realtor.ca/real-estate/28879305/328-ritas-avenue-n-newmarket-summerhill-estates-summerhill-estates



