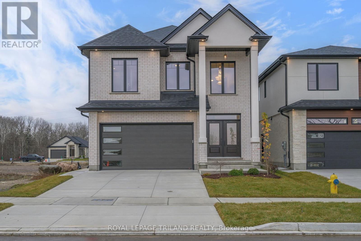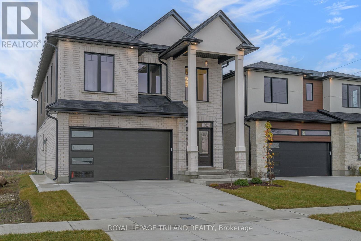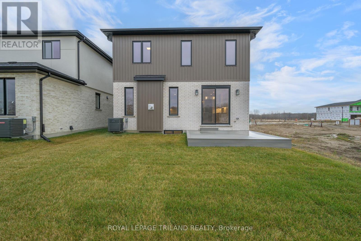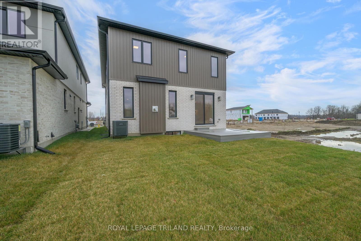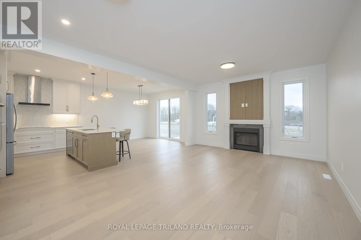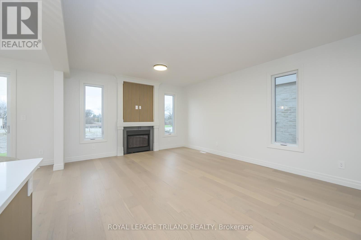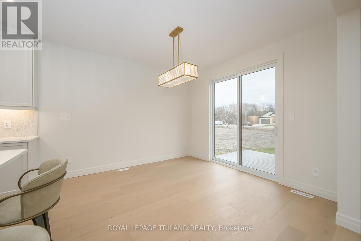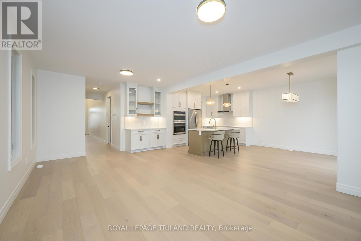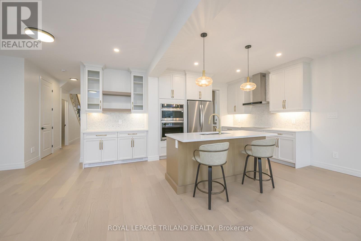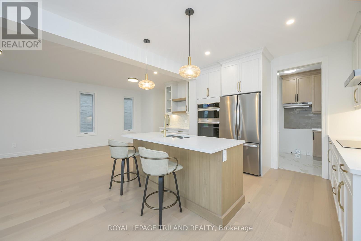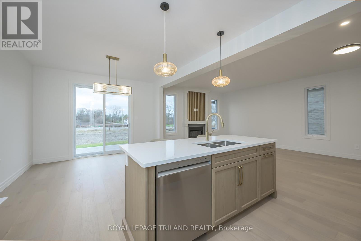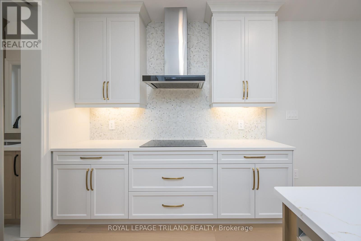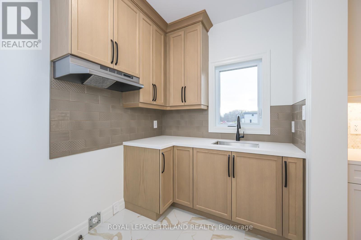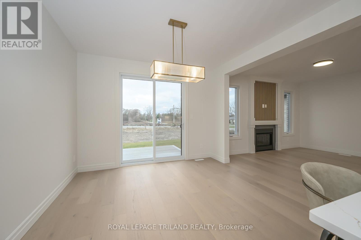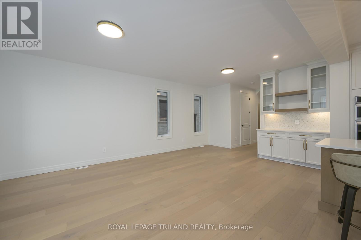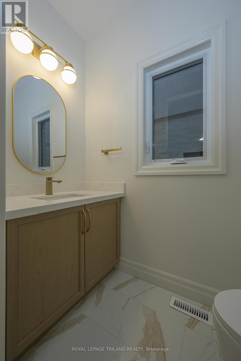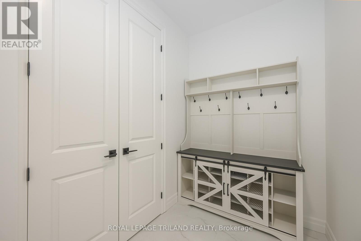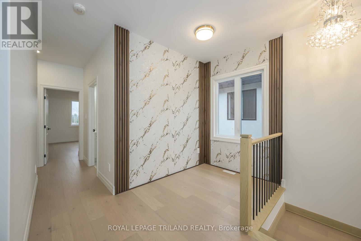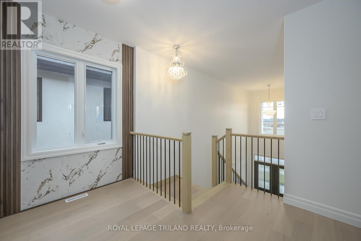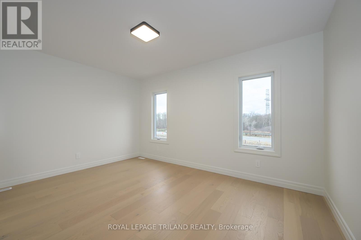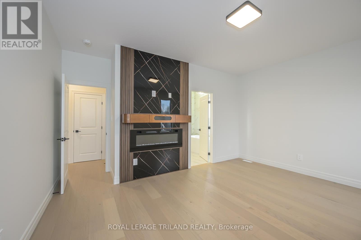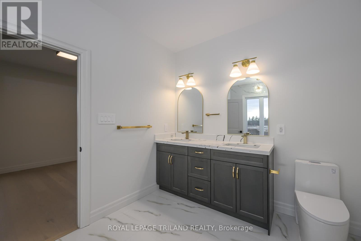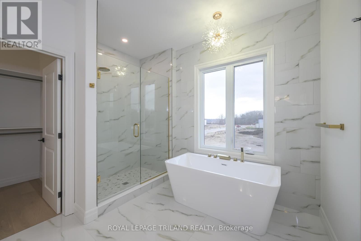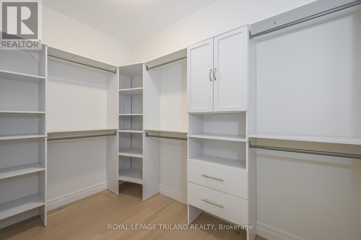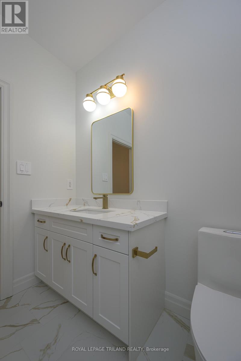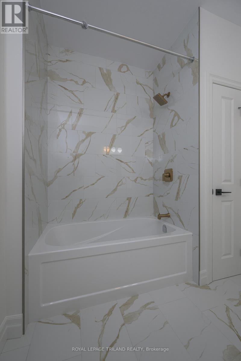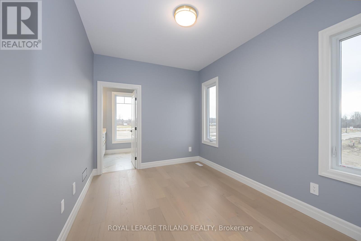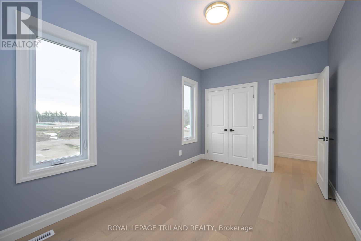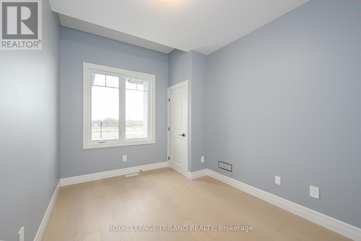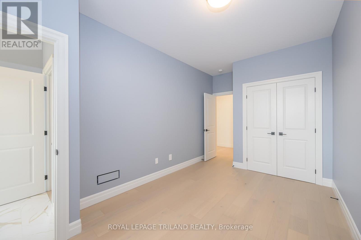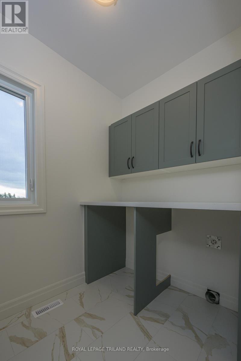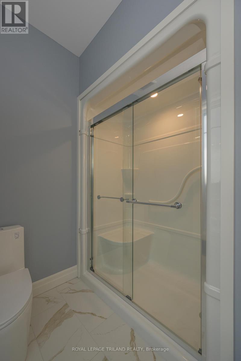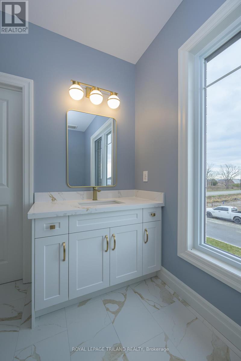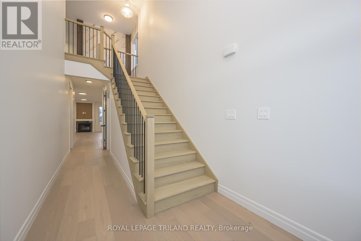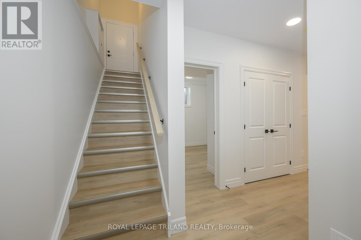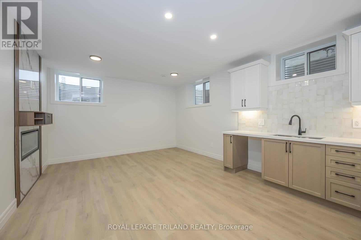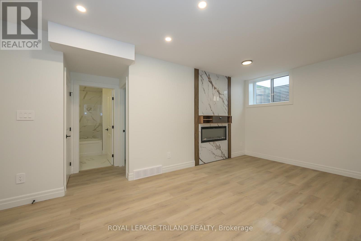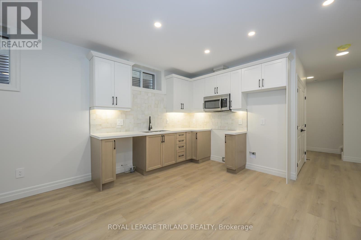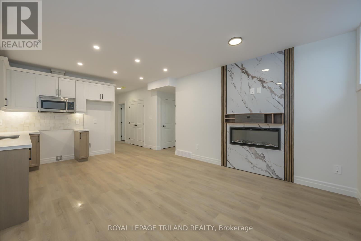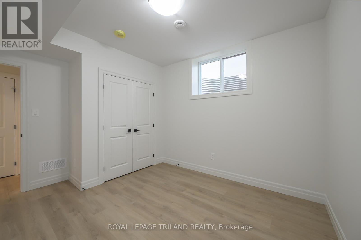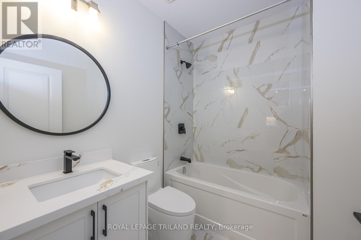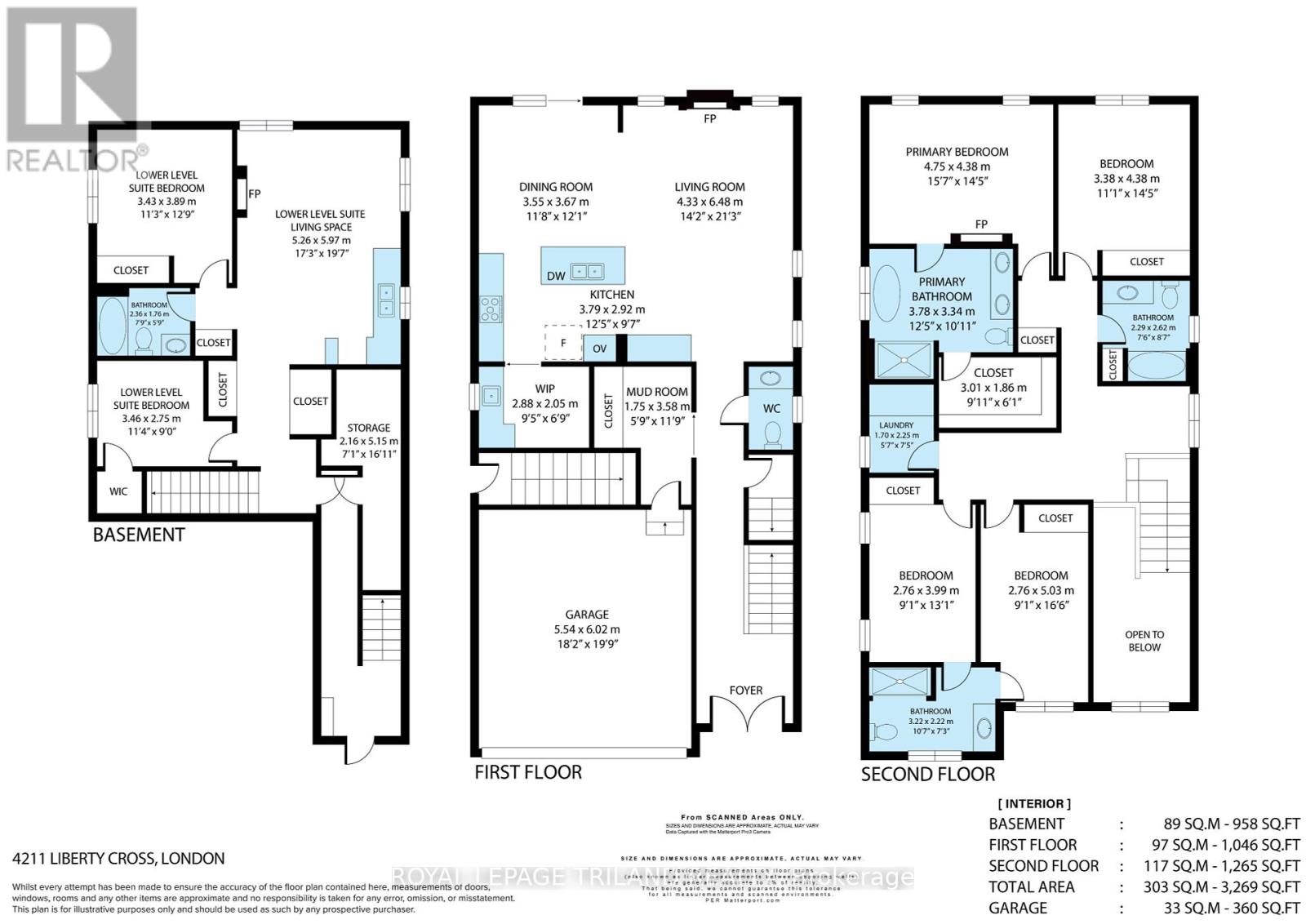6 Bedroom
5 Bathroom
2,000 - 2,500 ft2
Fireplace
Central Air Conditioning
Forced Air
Landscaped
$1,149,500
Coveted SOUTH/WEST Location! In London's NEW subdivision "LIBERTY CROSSING - NEWLY BUILT Home now ready for Immediate Possession! This Fabulous 4 + 2 Bedrooms, 4 + 1 Baths - 2 Storey Home ( known as the BELLEVIEW Elevation A ) features Over 3300 Sq Ft of quality finishes throughout! Premium Built-in Appliances in main floor kitchen - Mudroom with bench & shoe storage- 9 Foot Ceilings on all 3 floors! 2 storey Foyer - Convenient 2nd Level Laundry with cabinetry-3 Fireplaces! **NOTE** SEPARATE SIDE ENTRANCE to Finished Lower Level featuring kitchen/Living area, 2 Bedrooms,4 Pc Bath & Storage area, Nicely Landscaped - Composite 12 x 13 deck. Close to Several Popular Amenities! Easy Access to the 401 & 402! Quality Built by: WILLOW BRIDGE HOMES (id:50976)
Property Details
|
MLS® Number
|
X12411320 |
|
Property Type
|
Single Family |
|
Community Name
|
South V |
|
Equipment Type
|
Water Heater |
|
Features
|
In-law Suite |
|
Parking Space Total
|
4 |
|
Rental Equipment Type
|
Water Heater |
Building
|
Bathroom Total
|
5 |
|
Bedrooms Above Ground
|
4 |
|
Bedrooms Below Ground
|
2 |
|
Bedrooms Total
|
6 |
|
Age
|
New Building |
|
Basement Development
|
Finished |
|
Basement Features
|
Separate Entrance |
|
Basement Type
|
N/a (finished) |
|
Construction Style Attachment
|
Detached |
|
Cooling Type
|
Central Air Conditioning |
|
Exterior Finish
|
Brick, Vinyl Siding |
|
Fireplace Present
|
Yes |
|
Fireplace Total
|
3 |
|
Foundation Type
|
Concrete |
|
Half Bath Total
|
1 |
|
Heating Fuel
|
Natural Gas |
|
Heating Type
|
Forced Air |
|
Stories Total
|
2 |
|
Size Interior
|
2,000 - 2,500 Ft2 |
|
Type
|
House |
|
Utility Water
|
Municipal Water |
Parking
|
Attached Garage
|
|
|
Garage
|
|
|
Inside Entry
|
|
Land
|
Acreage
|
No |
|
Landscape Features
|
Landscaped |
|
Sewer
|
Sanitary Sewer |
|
Size Depth
|
109 Ft |
|
Size Frontage
|
32 Ft |
|
Size Irregular
|
32 X 109 Ft |
|
Size Total Text
|
32 X 109 Ft|under 1/2 Acre |
Rooms
| Level |
Type |
Length |
Width |
Dimensions |
|
Second Level |
Primary Bedroom |
475 m |
4.38 m |
475 m x 4.38 m |
|
Second Level |
Bedroom 2 |
2.76 m |
3.99 m |
2.76 m x 3.99 m |
|
Second Level |
Bedroom 3 |
3.38 m |
4.38 m |
3.38 m x 4.38 m |
|
Second Level |
Bedroom 4 |
2.27 m |
5.03 m |
2.27 m x 5.03 m |
|
Second Level |
Laundry Room |
1.7 m |
2.25 m |
1.7 m x 2.25 m |
|
Lower Level |
Bedroom |
3.43 m |
3.89 m |
3.43 m x 3.89 m |
|
Lower Level |
Bedroom |
3.46 m |
2.75 m |
3.46 m x 2.75 m |
|
Lower Level |
Other |
2.16 m |
5.15 m |
2.16 m x 5.15 m |
|
Lower Level |
Living Room |
2.26 m |
5.97 m |
2.26 m x 5.97 m |
|
Main Level |
Kitchen |
3.79 m |
2.92 m |
3.79 m x 2.92 m |
|
Main Level |
Eating Area |
3.55 m |
3.67 m |
3.55 m x 3.67 m |
|
Main Level |
Great Room |
4.33 m |
6.48 m |
4.33 m x 6.48 m |
|
Main Level |
Mud Room |
1.75 m |
3.58 m |
1.75 m x 3.58 m |
Utilities
|
Cable
|
Available |
|
Electricity
|
Installed |
|
Sewer
|
Installed |
https://www.realtor.ca/real-estate/28879780/4211-liberty-crossing-london-south-south-v-south-v



