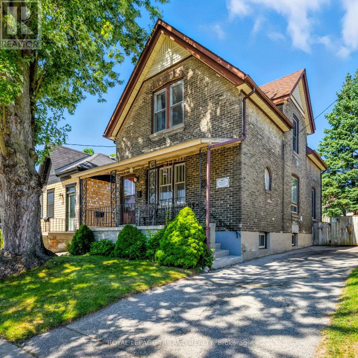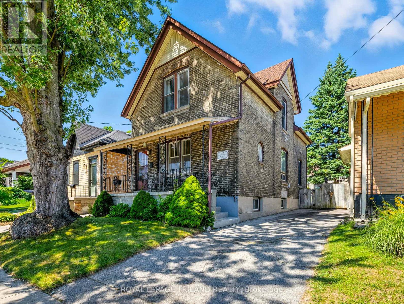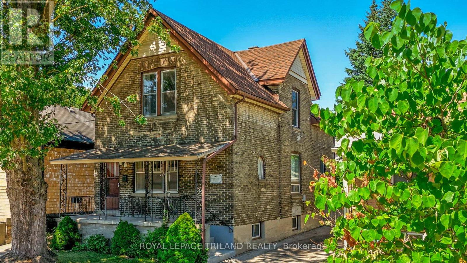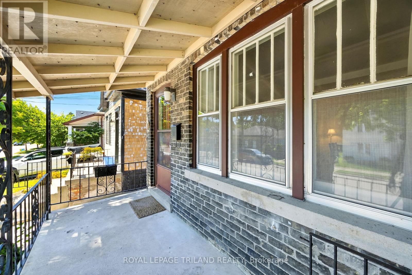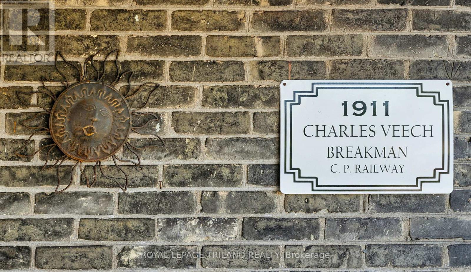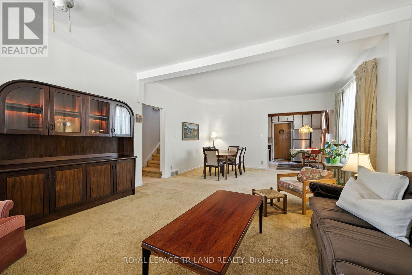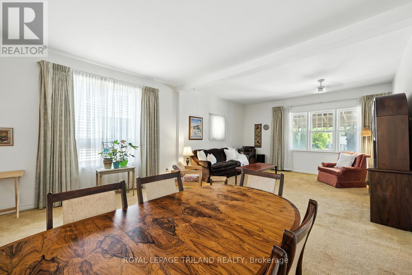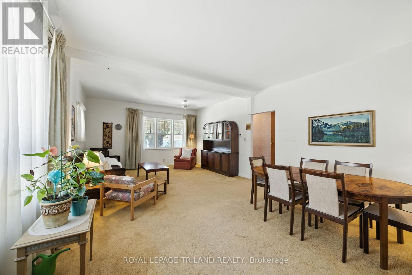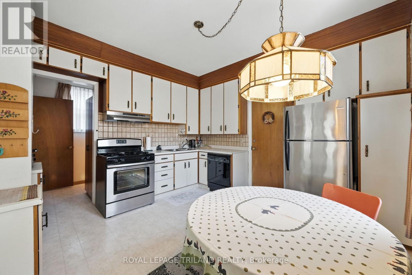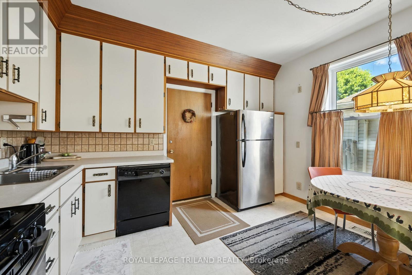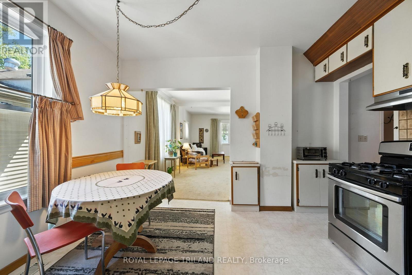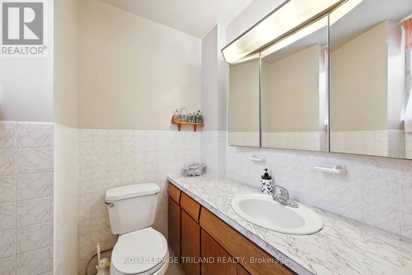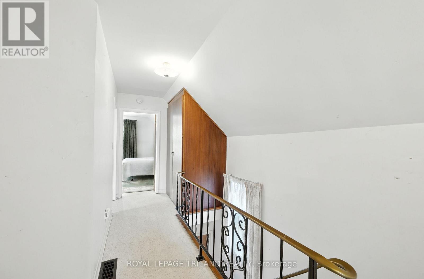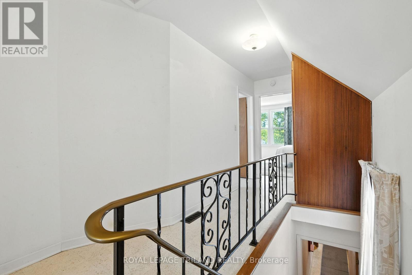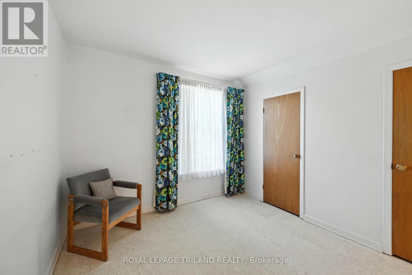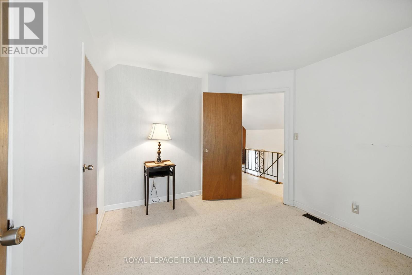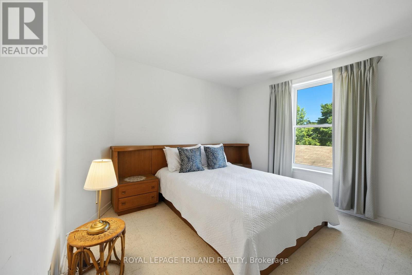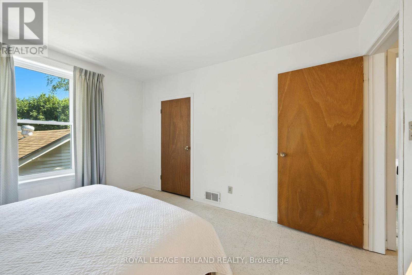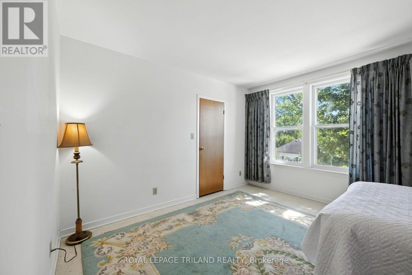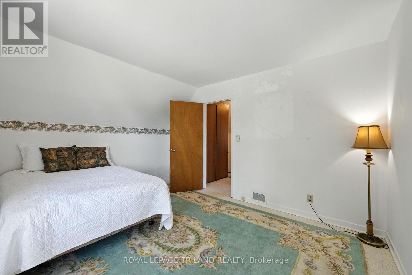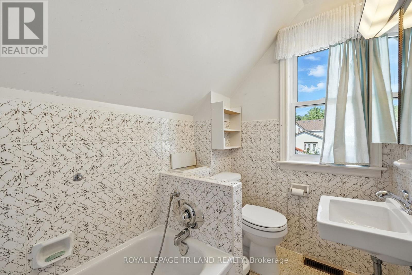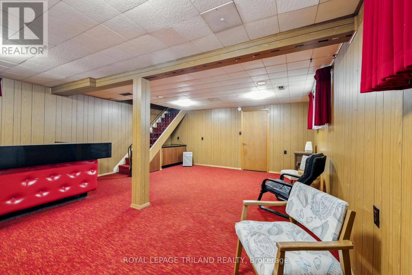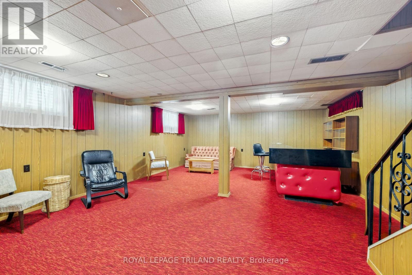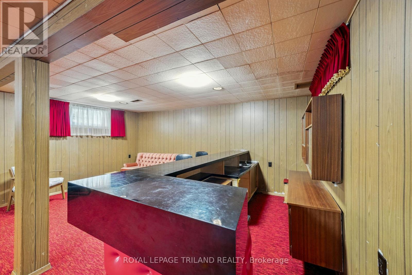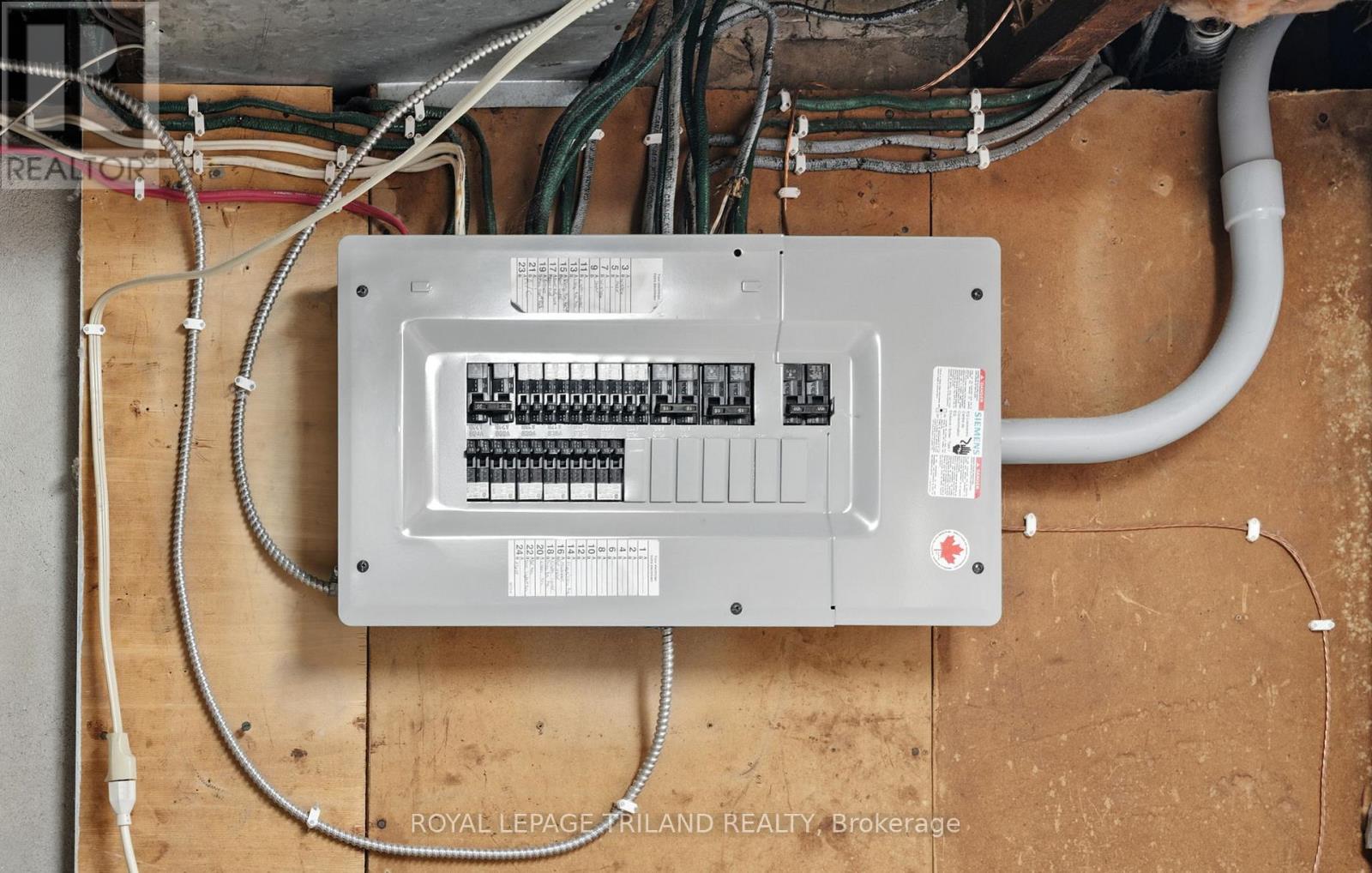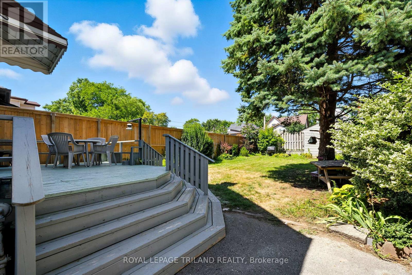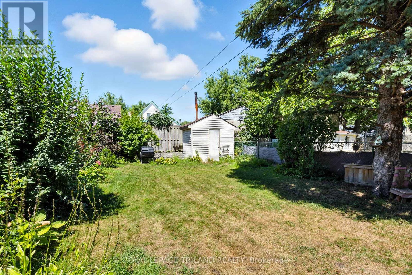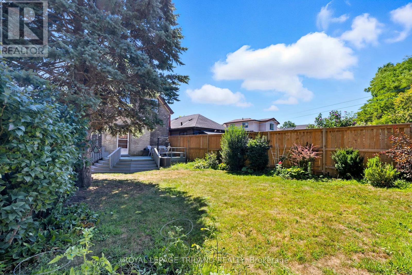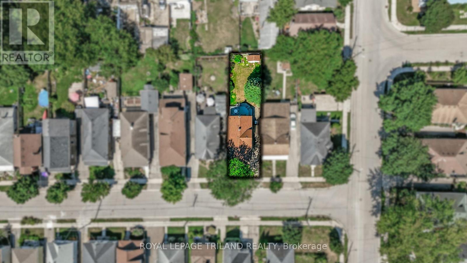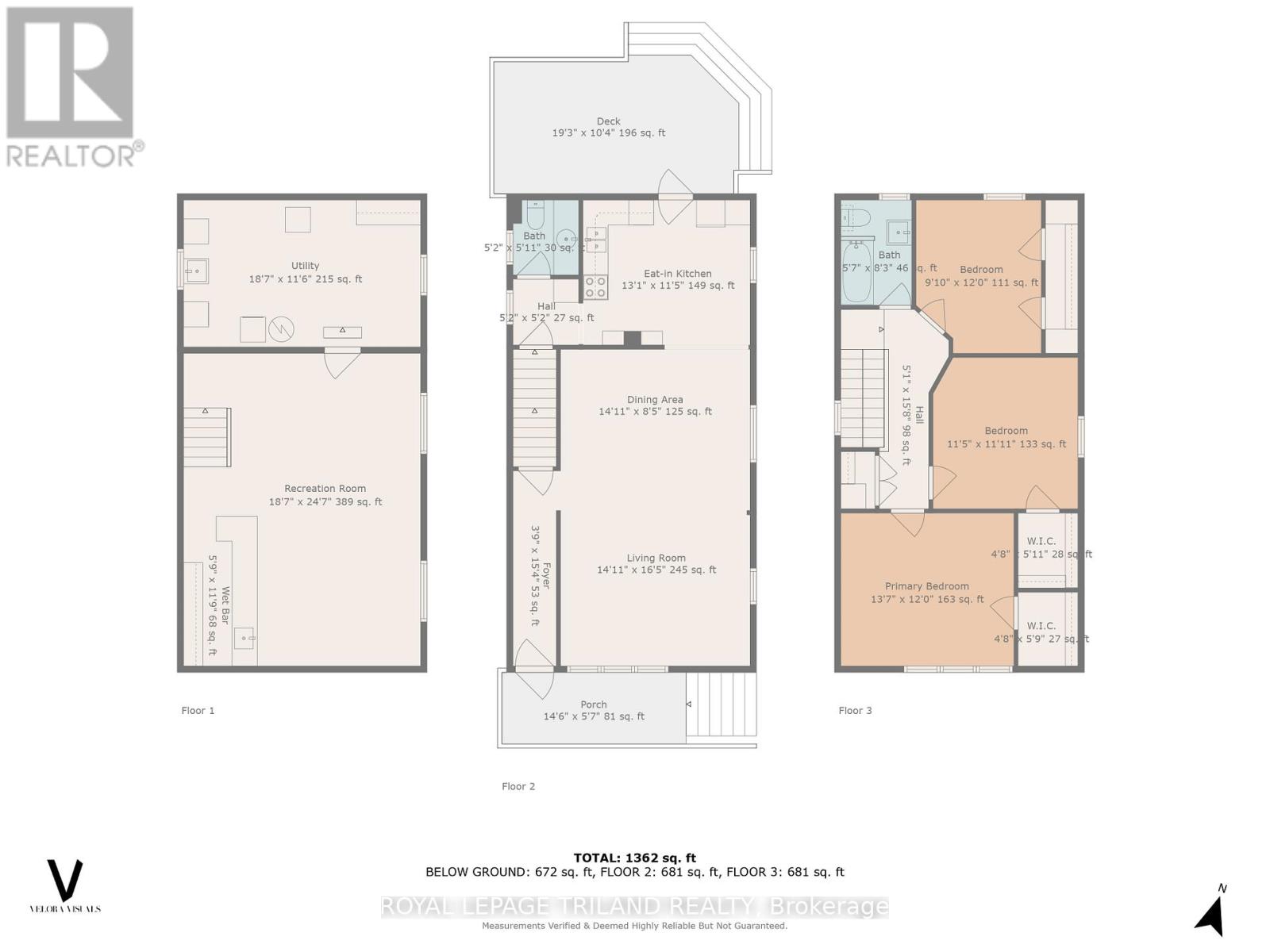3 Bedroom
2 Bathroom
1,100 - 1,500 ft2
Central Air Conditioning
Forced Air
Landscaped
$499,900
Full of charm and character, yet not your typical Old East Village home! What makes this property stand out? An all-brick exterior, 9 ft ceilings and impressive square footage that allows for a smooth-flowing main floor with living room, dining room, and an eat-in kitchen. Upstairs, all three bedrooms are generously sized and feature walk-in closets. The fully finished basement with 8 ft ceilings makes a great secondary living space, with an epic wet bar and separate laundry/storage room. Outside, you'll find a private backyard with deck and green space. Private driveway with parking for 2. Big ticket updates include: furnace and AC 2021, roof approximately 2016, several windows replaced in 2016 (double hung, triple pane), electrical panel replaced in 2019 with updated copper wiring, updated copper plumbing throughout (including to the street with lining), and updated to drywall throughout. Old East Village maintains a strong sense of community among neighbours and is conveniently close to several amenities, including the Western Fair Farmers Market, The Factory, and downtown. Cherished by the same family for almost 60 years, this OEV gem is ready for your personal touch! (id:50976)
Open House
This property has open houses!
Starts at:
2:00 pm
Ends at:
4:00 pm
Property Details
|
MLS® Number
|
X12411249 |
|
Property Type
|
Single Family |
|
Community Name
|
East G |
|
Amenities Near By
|
Park, Place Of Worship |
|
Community Features
|
Community Centre, School Bus |
|
Equipment Type
|
Water Heater |
|
Features
|
Flat Site |
|
Parking Space Total
|
2 |
|
Rental Equipment Type
|
Water Heater |
|
Structure
|
Deck, Porch, Shed |
Building
|
Bathroom Total
|
2 |
|
Bedrooms Above Ground
|
3 |
|
Bedrooms Total
|
3 |
|
Age
|
100+ Years |
|
Appliances
|
Dishwasher, Dryer, Stove, Washer, Refrigerator |
|
Basement Development
|
Finished |
|
Basement Type
|
Full (finished) |
|
Construction Style Attachment
|
Detached |
|
Cooling Type
|
Central Air Conditioning |
|
Exterior Finish
|
Brick, Vinyl Siding |
|
Fire Protection
|
Smoke Detectors |
|
Foundation Type
|
Unknown |
|
Half Bath Total
|
1 |
|
Heating Fuel
|
Natural Gas |
|
Heating Type
|
Forced Air |
|
Stories Total
|
2 |
|
Size Interior
|
1,100 - 1,500 Ft2 |
|
Type
|
House |
|
Utility Water
|
Municipal Water |
Parking
Land
|
Acreage
|
No |
|
Fence Type
|
Fully Fenced, Fenced Yard |
|
Land Amenities
|
Park, Place Of Worship |
|
Landscape Features
|
Landscaped |
|
Sewer
|
Sanitary Sewer |
|
Size Depth
|
116 Ft |
|
Size Frontage
|
30 Ft ,3 In |
|
Size Irregular
|
30.3 X 116 Ft ; 30.33 X 116.10 X 30.32 X 116.14 Ft |
|
Size Total Text
|
30.3 X 116 Ft ; 30.33 X 116.10 X 30.32 X 116.14 Ft|under 1/2 Acre |
|
Zoning Description
|
R3-2 |
Rooms
| Level |
Type |
Length |
Width |
Dimensions |
|
Second Level |
Bedroom |
4.18 m |
3.66 m |
4.18 m x 3.66 m |
|
Second Level |
Bedroom |
3.51 m |
3.39 m |
3.51 m x 3.39 m |
|
Second Level |
Bedroom |
2.77 m |
3.66 m |
2.77 m x 3.66 m |
|
Second Level |
Bathroom |
1.74 m |
2.53 m |
1.74 m x 2.53 m |
|
Basement |
Laundry Room |
5.7 m |
3.54 m |
5.7 m x 3.54 m |
|
Basement |
Recreational, Games Room |
5.7 m |
7.53 m |
5.7 m x 7.53 m |
|
Main Level |
Foyer |
1.19 m |
4.69 m |
1.19 m x 4.69 m |
|
Main Level |
Living Room |
4.3 m |
5.03 m |
4.3 m x 5.03 m |
|
Main Level |
Dining Room |
4.3 m |
2.59 m |
4.3 m x 2.59 m |
|
Main Level |
Kitchen |
3.99 m |
3.5 m |
3.99 m x 3.5 m |
|
Main Level |
Bathroom |
1.58 m |
1.56 m |
1.58 m x 1.56 m |
https://www.realtor.ca/real-estate/28879596/738-princess-avenue-london-east-east-g-east-g



