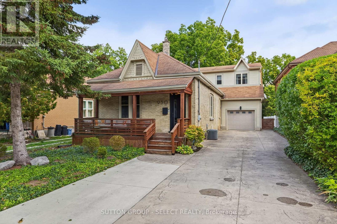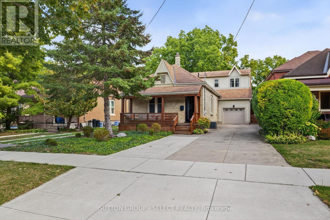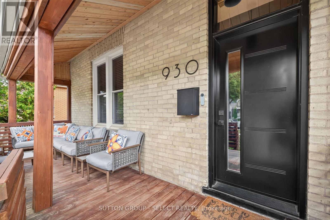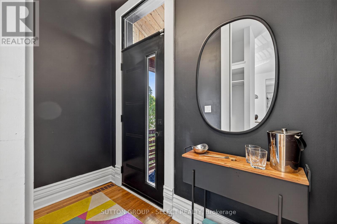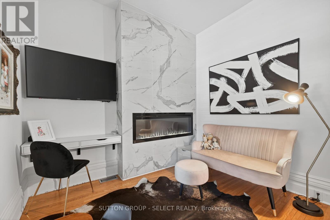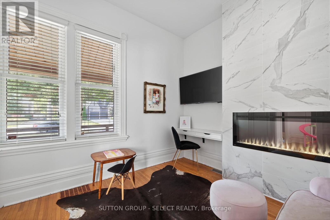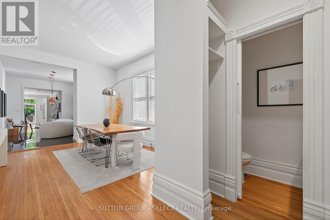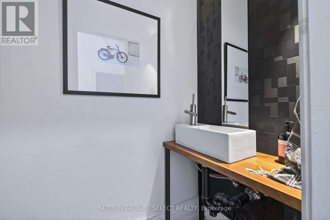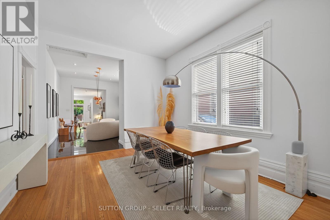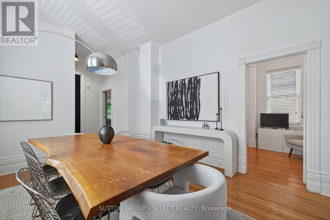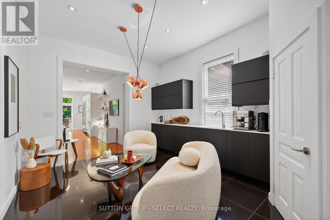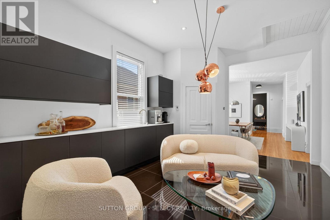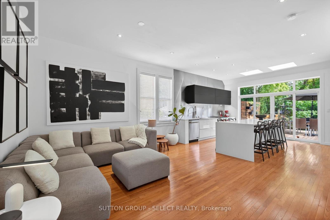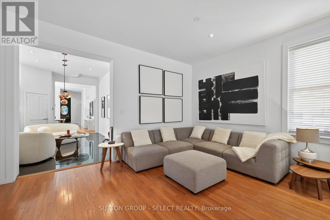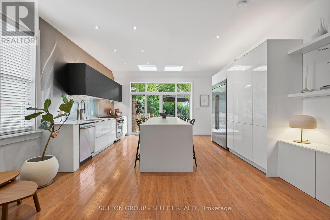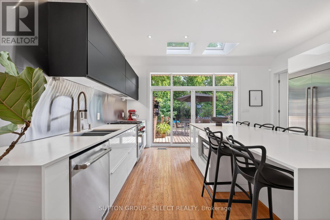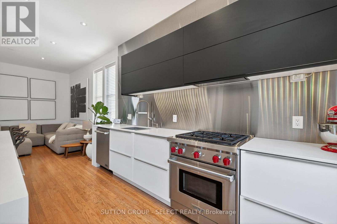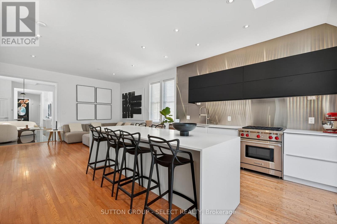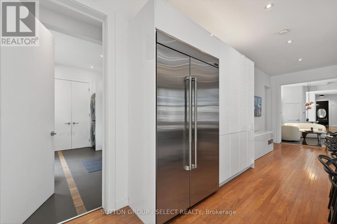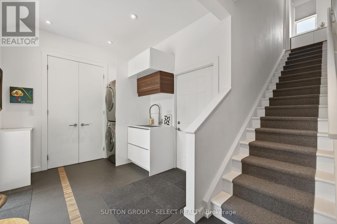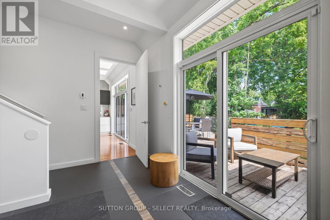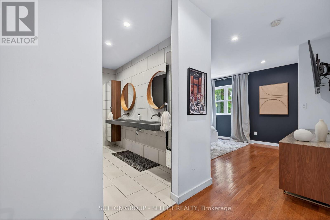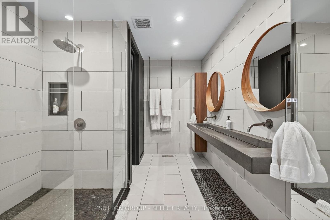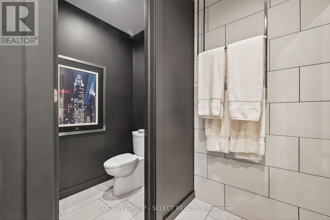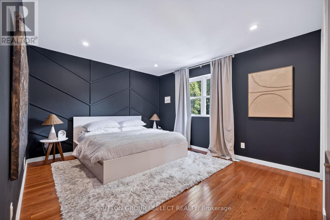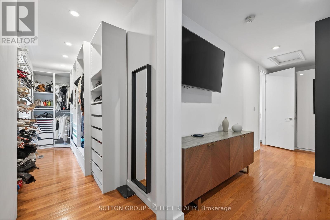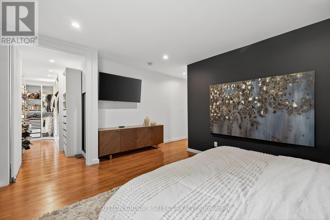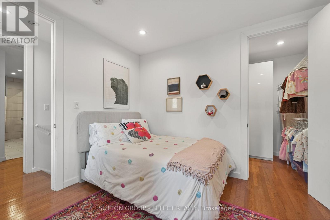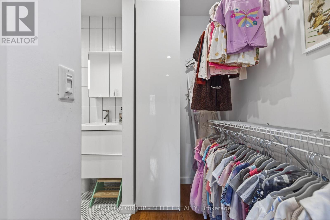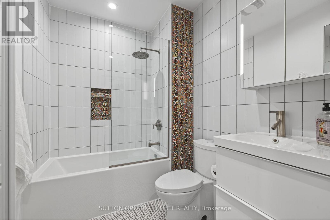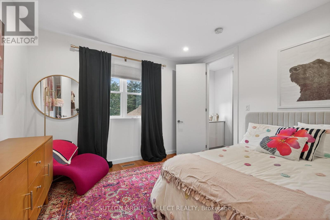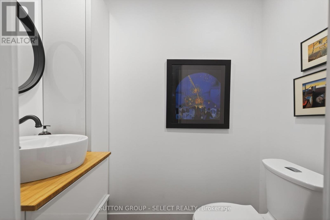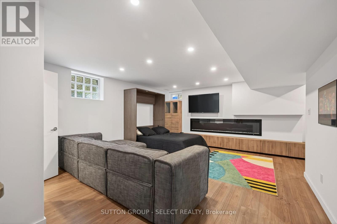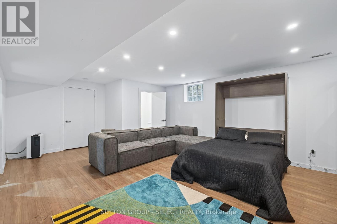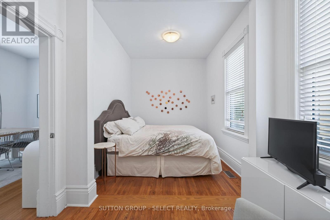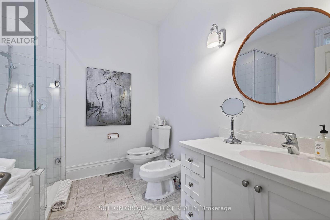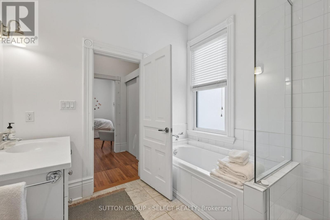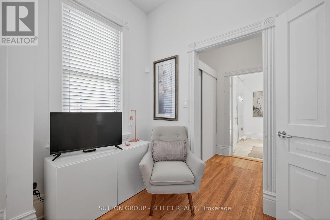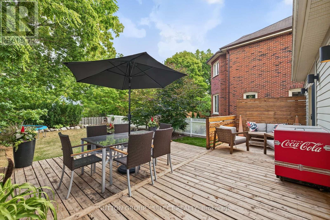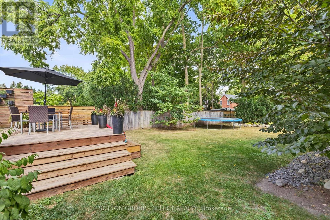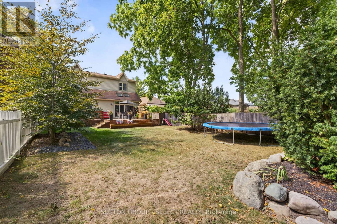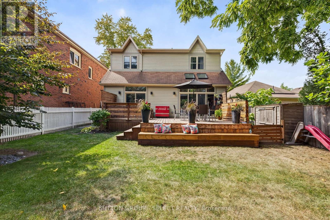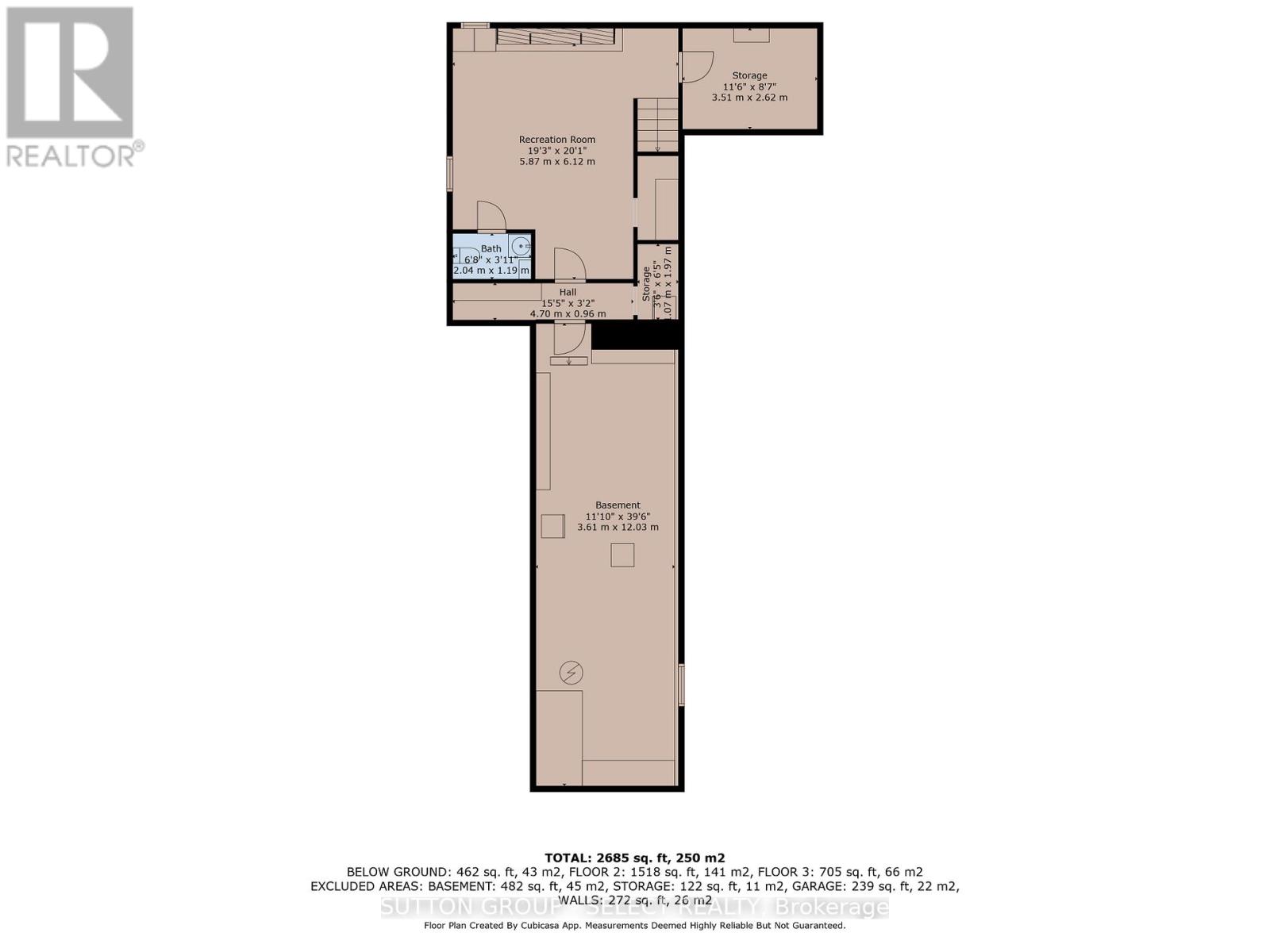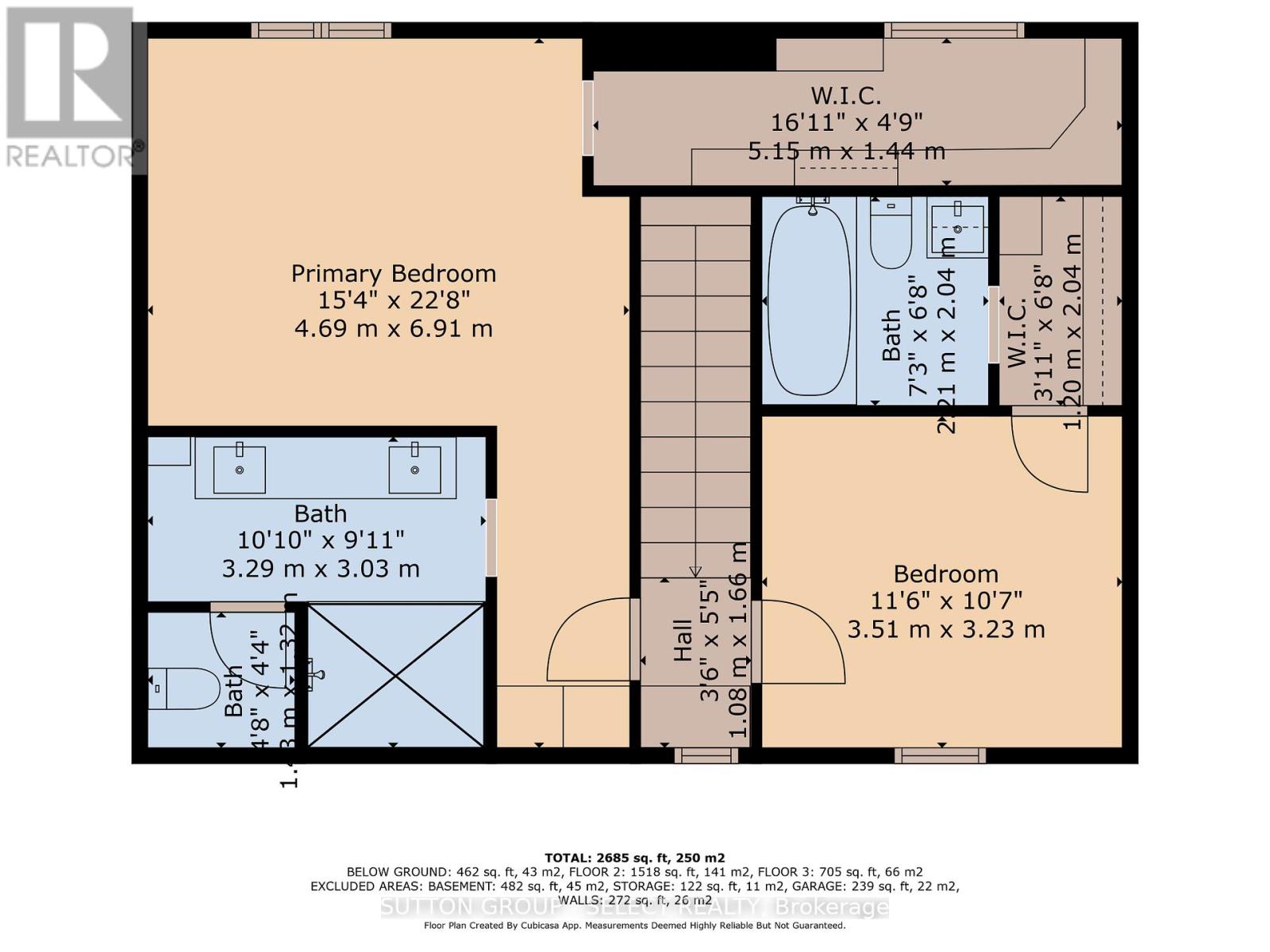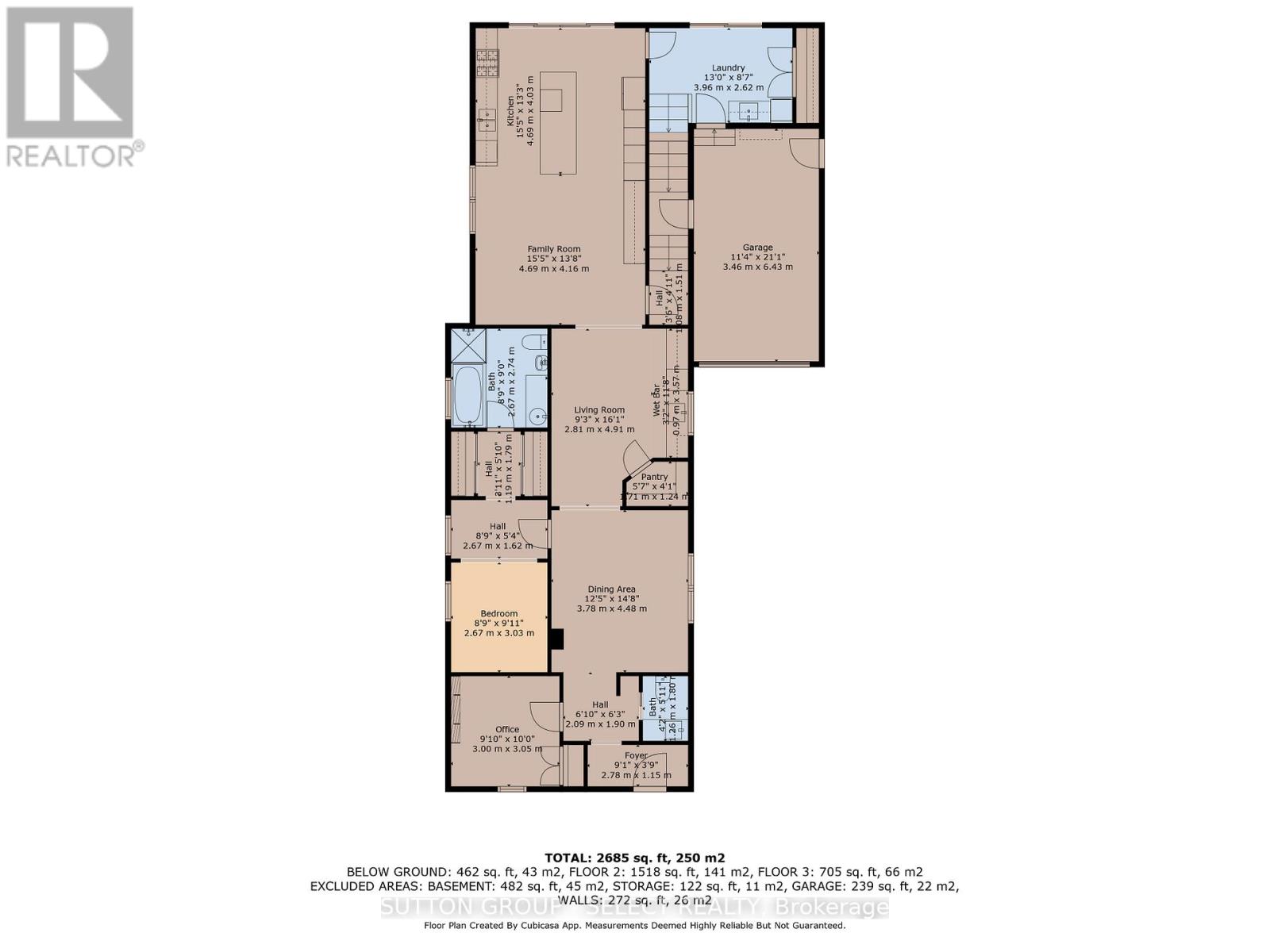3 Bedroom
5 Bathroom
2,000 - 2,500 ft2
Fireplace
Central Air Conditioning
Forced Air
Landscaped
$1,179,000
Located in desirable Old North, this 2-storey family home has curb appeal and style. From its amazing front porch to the expansive backyard with deck, landscaping and lots of space, this home has it all. The front of the house has a convenient office space with an accent wall and electric fireplace. The dining area is spacious and has plenty of natural light. The living room has built in millwork with a sink. The home really opens up to highlight the family room overlooking the spacious custom kitchen with stainless steel appliance, backsplash, over-sized island with bar seating and plenty of storage. The main floor is completed with a good-sized bedroom, laundry area and full 5-piece bathroom. The upper level has an impressive primary bedroom suite complete with ensuite bath and water closet. A second bedroom with an ensuite bathroom completes the upper level. The basement is partially finished with an impressive rec room, a storage area and a 2-piece bathroom. The back deck is inviting and overlooks the fully fenced expansive backyard. Located close to hospital, shopping, parks and downtown, this home is not to be missed! Book your private showing today! (id:50976)
Property Details
|
MLS® Number
|
X12411749 |
|
Property Type
|
Single Family |
|
Community Name
|
East B |
|
Amenities Near By
|
Hospital, Park, Place Of Worship, Public Transit |
|
Equipment Type
|
Water Heater |
|
Features
|
Flat Site |
|
Parking Space Total
|
5 |
|
Rental Equipment Type
|
Water Heater |
|
Structure
|
Deck, Porch |
Building
|
Bathroom Total
|
5 |
|
Bedrooms Above Ground
|
3 |
|
Bedrooms Total
|
3 |
|
Age
|
100+ Years |
|
Amenities
|
Fireplace(s) |
|
Appliances
|
Garage Door Opener Remote(s), Water Heater, Water Meter, Dishwasher, Dryer, Microwave, Stove, Washer, Refrigerator |
|
Basement Development
|
Partially Finished |
|
Basement Type
|
Full (partially Finished) |
|
Construction Style Attachment
|
Detached |
|
Cooling Type
|
Central Air Conditioning |
|
Exterior Finish
|
Brick |
|
Fire Protection
|
Smoke Detectors |
|
Fireplace Present
|
Yes |
|
Fireplace Total
|
2 |
|
Foundation Type
|
Unknown |
|
Half Bath Total
|
2 |
|
Heating Fuel
|
Natural Gas |
|
Heating Type
|
Forced Air |
|
Stories Total
|
2 |
|
Size Interior
|
2,000 - 2,500 Ft2 |
|
Type
|
House |
|
Utility Water
|
Municipal Water |
Parking
Land
|
Acreage
|
No |
|
Fence Type
|
Fenced Yard |
|
Land Amenities
|
Hospital, Park, Place Of Worship, Public Transit |
|
Landscape Features
|
Landscaped |
|
Sewer
|
Sanitary Sewer |
|
Size Depth
|
150 Ft ,6 In |
|
Size Frontage
|
41 Ft ,6 In |
|
Size Irregular
|
41.5 X 150.5 Ft |
|
Size Total Text
|
41.5 X 150.5 Ft |
|
Zoning Description
|
R1-5 |
Rooms
| Level |
Type |
Length |
Width |
Dimensions |
|
Second Level |
Primary Bedroom |
4.96 m |
6.91 m |
4.96 m x 6.91 m |
|
Second Level |
Bedroom 3 |
3.51 m |
3.23 m |
3.51 m x 3.23 m |
|
Basement |
Other |
3.51 m |
2.62 m |
3.51 m x 2.62 m |
|
Basement |
Recreational, Games Room |
5.87 m |
6.12 m |
5.87 m x 6.12 m |
|
Ground Level |
Office |
3 m |
3.05 m |
3 m x 3.05 m |
|
Ground Level |
Dining Room |
3.78 m |
4.48 m |
3.78 m x 4.48 m |
|
Ground Level |
Living Room |
2.81 m |
4.91 m |
2.81 m x 4.91 m |
|
Ground Level |
Family Room |
4.69 m |
4.16 m |
4.69 m x 4.16 m |
|
Ground Level |
Kitchen |
4.69 m |
4.03 m |
4.69 m x 4.03 m |
|
Ground Level |
Bedroom 2 |
2.67 m |
3.03 m |
2.67 m x 3.03 m |
Utilities
|
Cable
|
Available |
|
Electricity
|
Installed |
|
Sewer
|
Installed |
https://www.realtor.ca/real-estate/28880313/930-wellington-street-london-east-east-b-east-b



