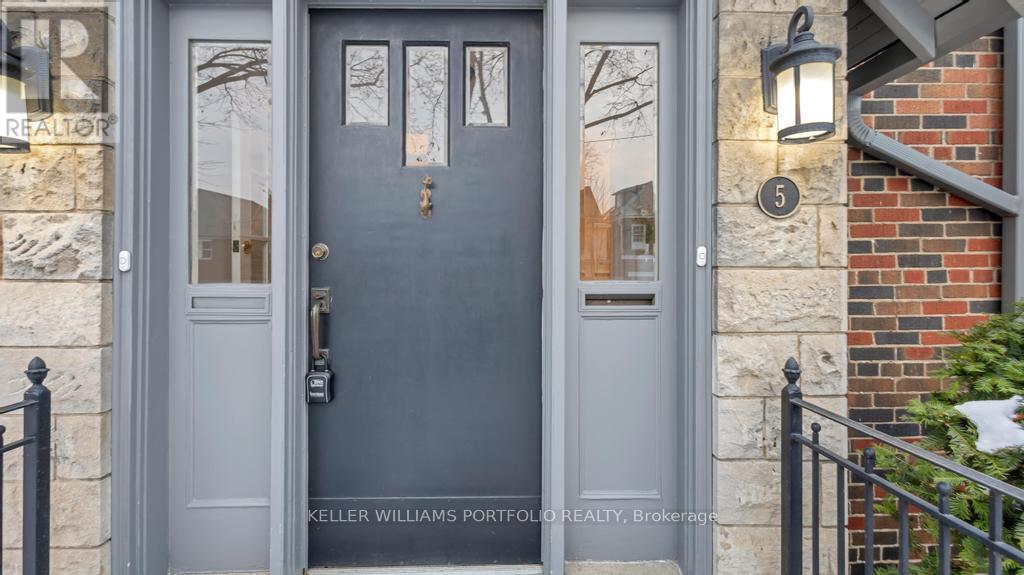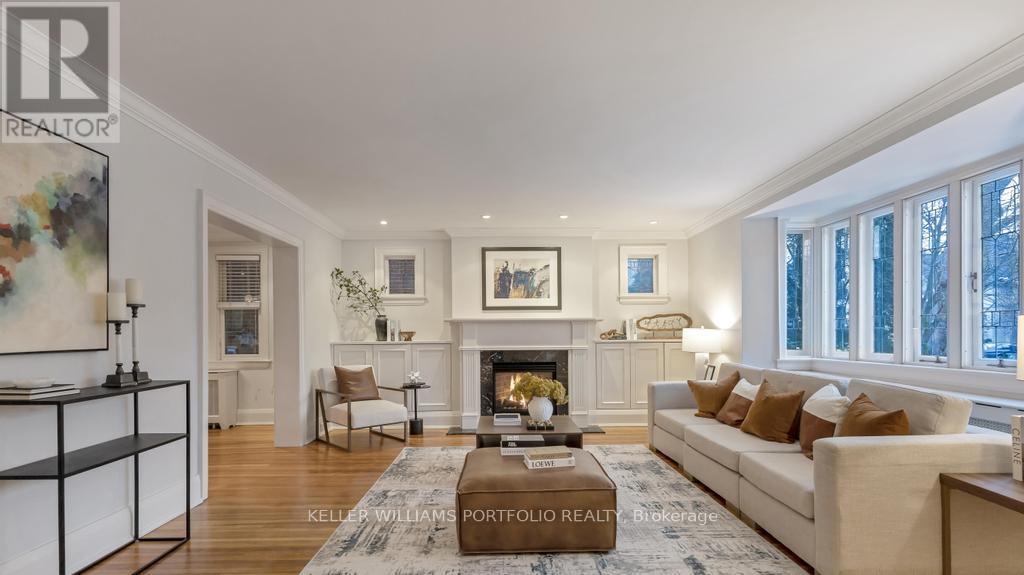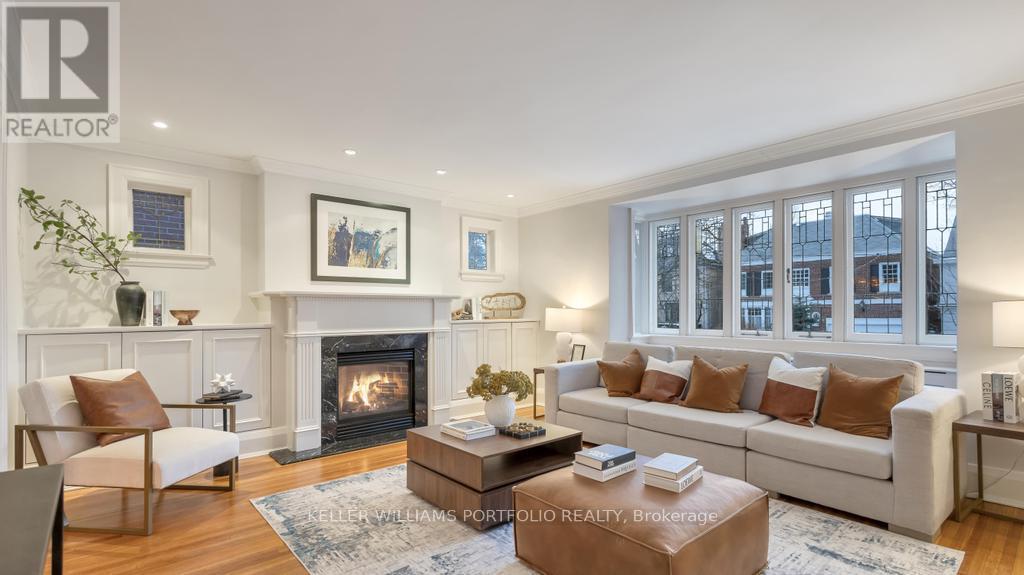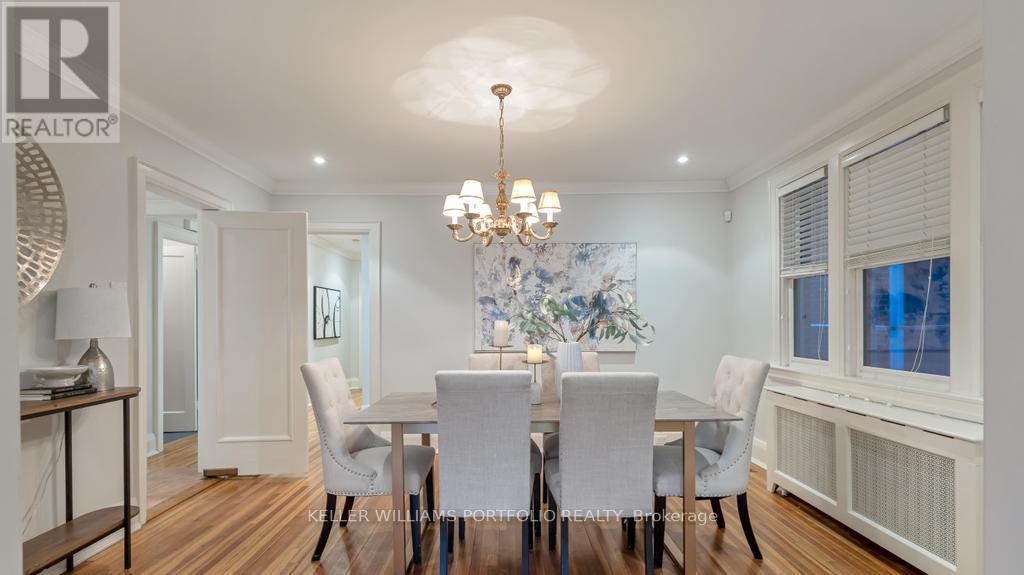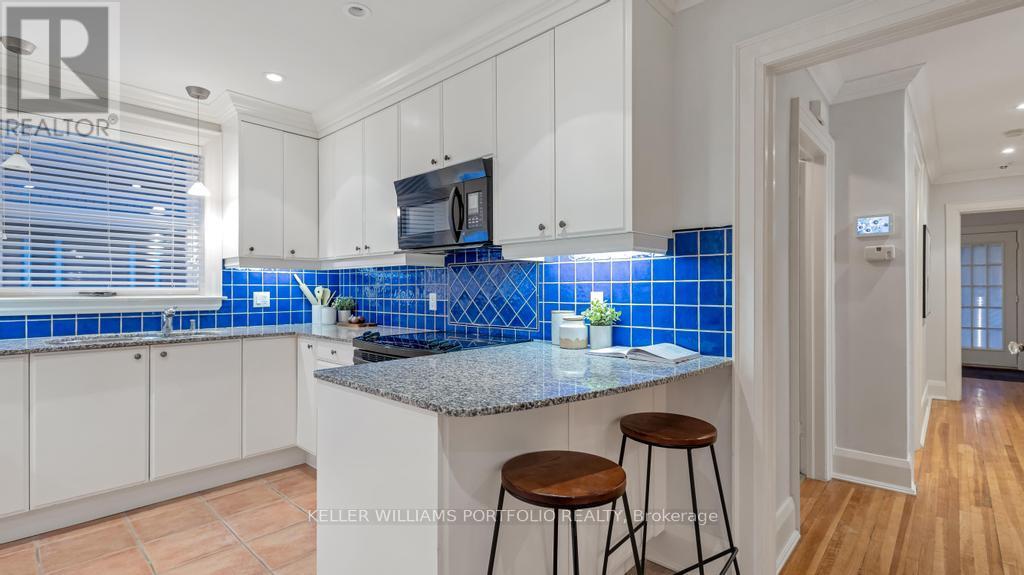7 Bedroom
5 Bathroom
3,500 - 5,000 ft2
Fireplace
Central Air Conditioning
Hot Water Radiator Heat
Lawn Sprinkler, Landscaped
$2,550,000
Exceptional Forest Hill duplex offering over 5,000 sq. ft. of total living space in one of Torontos most prestigious neighbourhoods. Each of the two spacious three-bedroom suites is designed with generously sized living and dining rooms, perfect for entertaining or family gatherings, and both feature charming fireplaces that create a warm and inviting atmosphere. The main level has been updated with brand-new hardwood floors, while new carpeting throughout the rest of the home adds a fresh, modern feel. This rare property is perfectly suited for multi-generational families or two couples looking to downsize without compromise, while also presenting an excellent investment opportunity. The fully contained basement apartment provides a separate living space with the potential for rental income, and the third floor offers additional possibilities to create another suite if desired. Situated on a prestigious tree-lined street surrounded by luxury homes, this residence offers the best of Forest Hill living. Just steps to top-rated schools, lush parks, and the boutique shops and dining of Forest Hill Village, the location combines convenience with a true community feel. With timeless architecture, incredible versatility, and the opportunity for income, this property is more than a homeits an investment in lifestyle. (id:50976)
Property Details
|
MLS® Number
|
C12411878 |
|
Property Type
|
Multi-family |
|
Community Name
|
Forest Hill South |
|
Features
|
Lighting, Guest Suite, In-law Suite |
|
Parking Space Total
|
2 |
|
Structure
|
Deck |
Building
|
Bathroom Total
|
5 |
|
Bedrooms Above Ground
|
6 |
|
Bedrooms Below Ground
|
1 |
|
Bedrooms Total
|
7 |
|
Amenities
|
Fireplace(s), Separate Heating Controls, Separate Electricity Meters |
|
Appliances
|
Garburator, Dishwasher, Dryer, Microwave, Stove, Two Washers, Window Coverings, Refrigerator |
|
Basement Features
|
Apartment In Basement, Separate Entrance |
|
Basement Type
|
N/a |
|
Cooling Type
|
Central Air Conditioning |
|
Exterior Finish
|
Brick, Aluminum Siding |
|
Fireplace Present
|
Yes |
|
Fireplace Total
|
2 |
|
Flooring Type
|
Hardwood, Carpeted, Ceramic |
|
Foundation Type
|
Poured Concrete |
|
Half Bath Total
|
1 |
|
Heating Fuel
|
Natural Gas |
|
Heating Type
|
Hot Water Radiator Heat |
|
Stories Total
|
3 |
|
Size Interior
|
3,500 - 5,000 Ft2 |
|
Type
|
Duplex |
|
Utility Water
|
Municipal Water |
Parking
Land
|
Acreage
|
No |
|
Landscape Features
|
Lawn Sprinkler, Landscaped |
|
Sewer
|
Sanitary Sewer |
|
Size Depth
|
105 Ft |
|
Size Frontage
|
40 Ft |
|
Size Irregular
|
40 X 105 Ft |
|
Size Total Text
|
40 X 105 Ft |
Rooms
| Level |
Type |
Length |
Width |
Dimensions |
|
Second Level |
Primary Bedroom |
3.73 m |
4.7 m |
3.73 m x 4.7 m |
|
Second Level |
Bedroom 2 |
4.83 m |
3.05 m |
4.83 m x 3.05 m |
|
Second Level |
Office |
2.34 m |
1.37 m |
2.34 m x 1.37 m |
|
Second Level |
Living Room |
6.17 m |
4.7 m |
6.17 m x 4.7 m |
|
Second Level |
Dining Room |
4.27 m |
3.76 m |
4.27 m x 3.76 m |
|
Second Level |
Kitchen |
4.17 m |
3.05 m |
4.17 m x 3.05 m |
|
Ground Level |
Living Room |
6.17 m |
4.57 m |
6.17 m x 4.57 m |
|
Ground Level |
Dining Room |
4.27 m |
3.76 m |
4.27 m x 3.76 m |
|
Ground Level |
Primary Bedroom |
3.73 m |
4.7 m |
3.73 m x 4.7 m |
|
Ground Level |
Bedroom 2 |
4.83 m |
3.05 m |
4.83 m x 3.05 m |
|
Ground Level |
Kitchen |
4.17 m |
3.05 m |
4.17 m x 3.05 m |
|
Ground Level |
Bedroom 3 |
3.53 m |
3.3 m |
3.53 m x 3.3 m |
https://www.realtor.ca/real-estate/28881042/5-killarney-road-toronto-forest-hill-south-forest-hill-south



