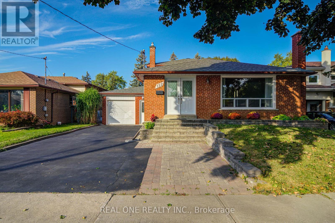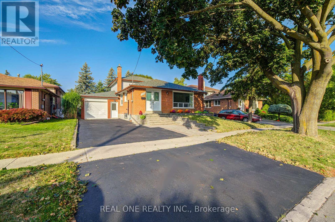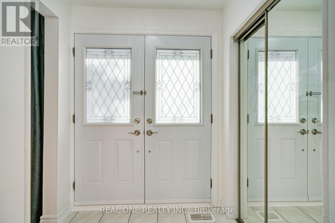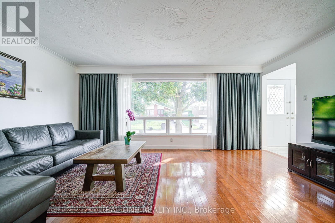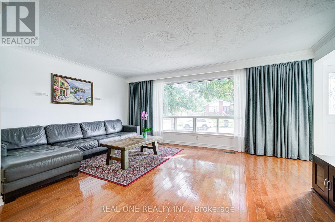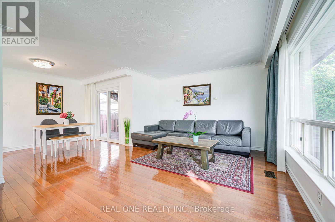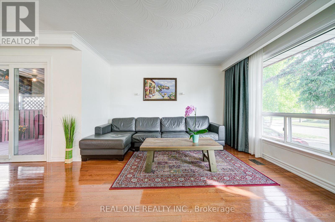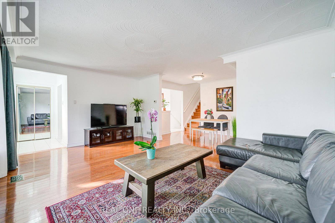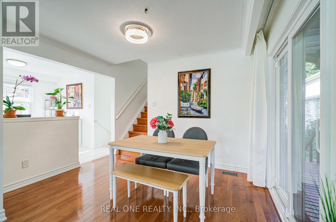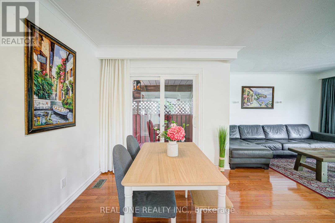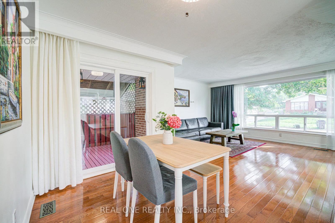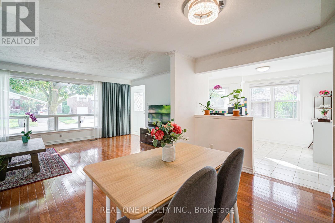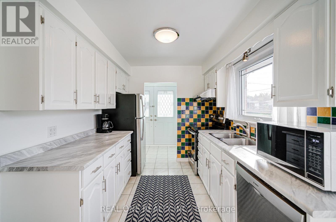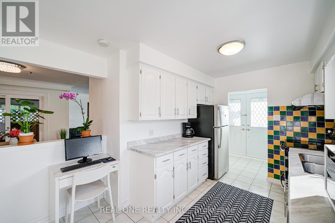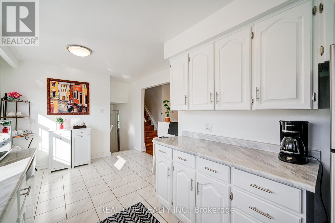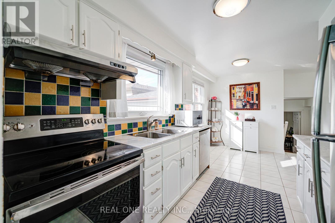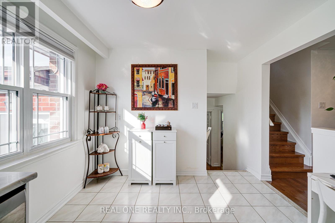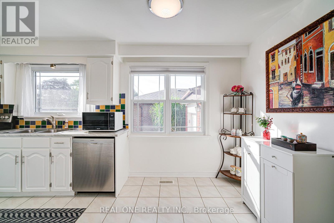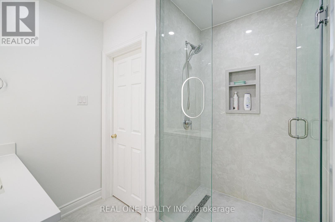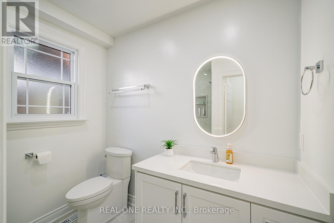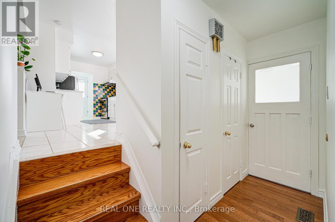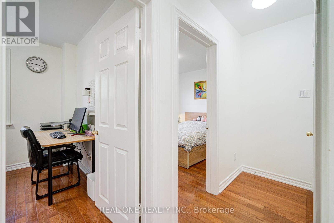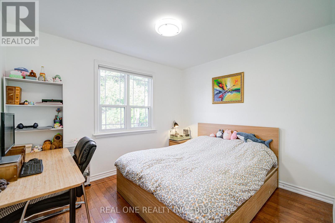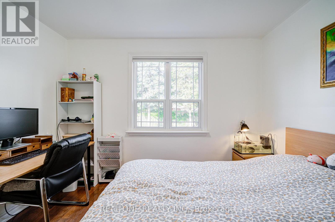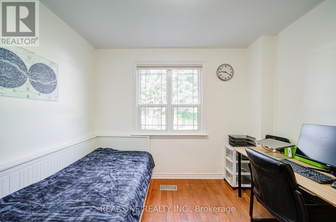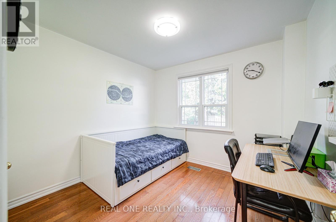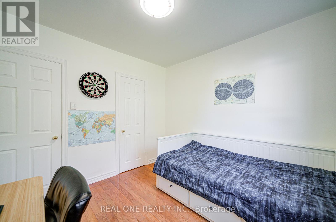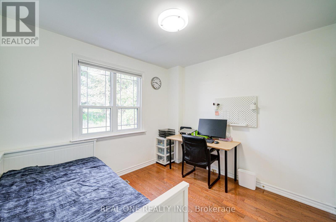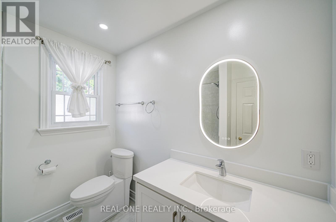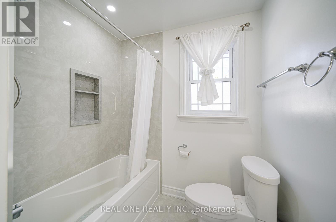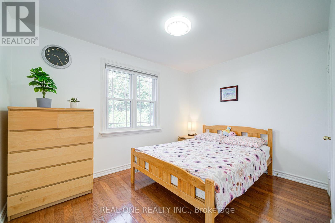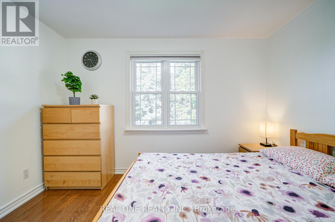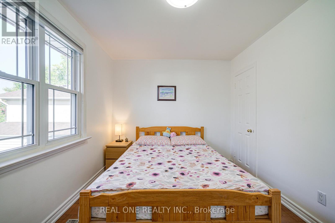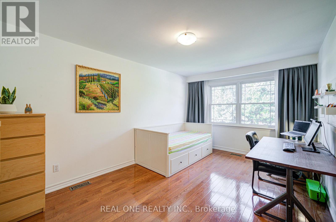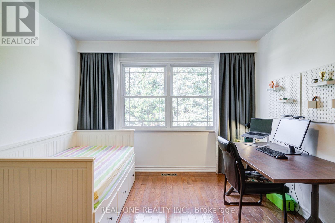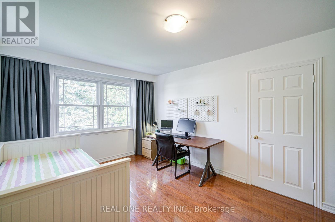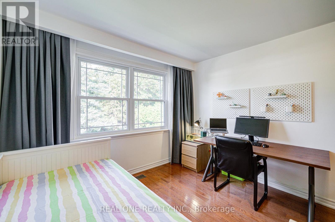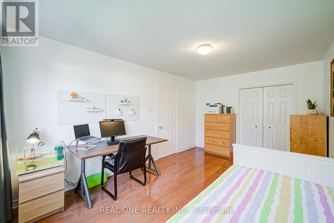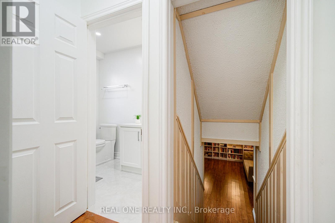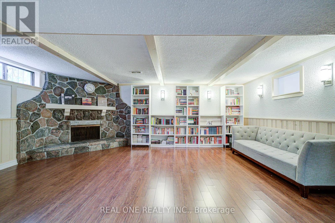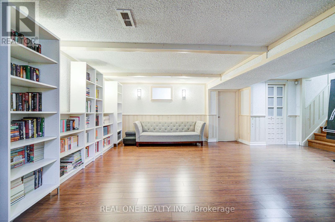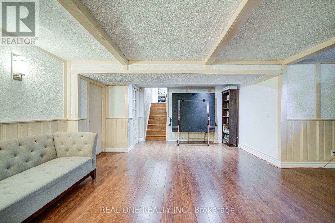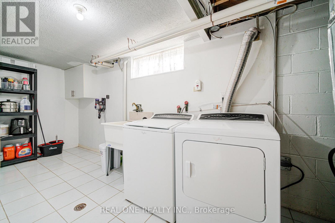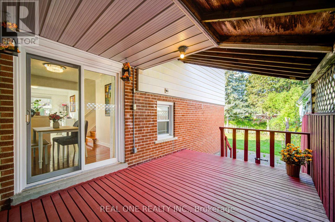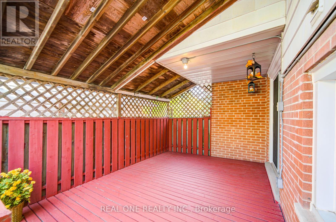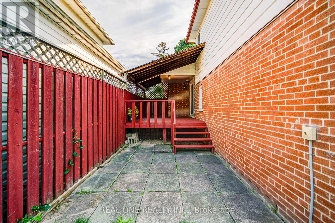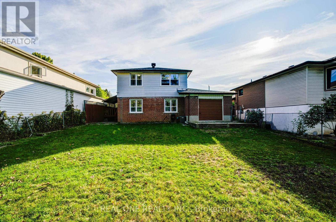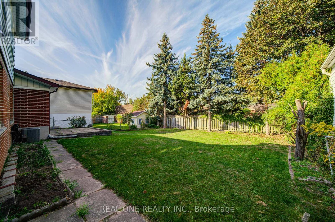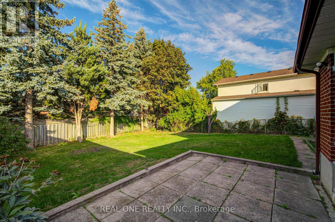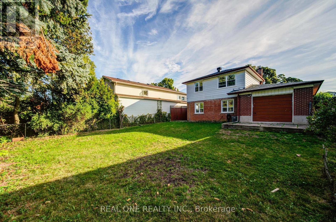4 Bedroom
2 Bathroom
1,100 - 1,500 ft2
Fireplace
Central Air Conditioning
Forced Air
$1,176,000
This Gorgeous Sun Filled 4 Bedroom Backsplit Home Is In Immaculate Condition On A Spacious (123.50 ft x 51.79 ft x 110.12 ft x 50.04ft) Lot. Newly Renovated Bathroom , Designer Stone Front Steps And Walkway. Extra Long 24Ft Garage With Rear Door To Back Yard & Access From House , A separate side entrance provides access to the basement ideal for an income-generating rental unit, in-law suite, or multi-generational living setup. High Ranking schools, Agincourt Collegiate and CD Farquharson, both within walking distance, offer top-notch educational opportunities. Conveniently located close to highways, TTC, GO train, shopping malls, restaurants, and grocery stores, this home offers unmatched accessibility while nestled in a quiet, family-friendly neighborhood. (id:50976)
Property Details
|
MLS® Number
|
E12411499 |
|
Property Type
|
Single Family |
|
Community Name
|
Agincourt South-Malvern West |
|
Amenities Near By
|
Park, Public Transit, Schools |
|
Community Features
|
Community Centre |
|
Parking Space Total
|
4 |
Building
|
Bathroom Total
|
2 |
|
Bedrooms Above Ground
|
4 |
|
Bedrooms Total
|
4 |
|
Appliances
|
Dishwasher, Dryer, Hood Fan, Stove, Washer, Refrigerator |
|
Basement Development
|
Finished |
|
Basement Features
|
Separate Entrance |
|
Basement Type
|
N/a (finished) |
|
Construction Style Attachment
|
Detached |
|
Construction Style Split Level
|
Backsplit |
|
Cooling Type
|
Central Air Conditioning |
|
Exterior Finish
|
Brick, Aluminum Siding |
|
Fireplace Present
|
Yes |
|
Flooring Type
|
Hardwood, Ceramic, Carpeted |
|
Foundation Type
|
Concrete |
|
Heating Fuel
|
Natural Gas |
|
Heating Type
|
Forced Air |
|
Size Interior
|
1,100 - 1,500 Ft2 |
|
Type
|
House |
|
Utility Water
|
Municipal Water |
Parking
Land
|
Acreage
|
No |
|
Land Amenities
|
Park, Public Transit, Schools |
|
Sewer
|
Sanitary Sewer |
|
Size Depth
|
116 Ft ,8 In |
|
Size Frontage
|
50 Ft |
|
Size Irregular
|
50 X 116.7 Ft |
|
Size Total Text
|
50 X 116.7 Ft |
|
Zoning Description
|
Residential |
Rooms
| Level |
Type |
Length |
Width |
Dimensions |
|
Basement |
Family Room |
6.24 m |
5.86 m |
6.24 m x 5.86 m |
|
Basement |
Laundry Room |
4.71 m |
1.91 m |
4.71 m x 1.91 m |
|
Lower Level |
Bedroom 3 |
3.07 m |
2.96 m |
3.07 m x 2.96 m |
|
Lower Level |
Bedroom 4 |
3.45 m |
2.94 m |
3.45 m x 2.94 m |
|
Main Level |
Living Room |
5.31 m |
3.79 m |
5.31 m x 3.79 m |
|
Main Level |
Dining Room |
3.51 m |
2.48 m |
3.51 m x 2.48 m |
|
Main Level |
Kitchen |
5.04 m |
3.04 m |
5.04 m x 3.04 m |
|
Upper Level |
Primary Bedroom |
4.76 m |
3.18 m |
4.76 m x 3.18 m |
|
Upper Level |
Bedroom 2 |
3.57 m |
2.73 m |
3.57 m x 2.73 m |
https://www.realtor.ca/real-estate/28880423/122-marilake-drive-toronto-agincourt-south-malvern-west-agincourt-south-malvern-west



