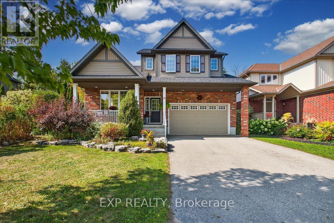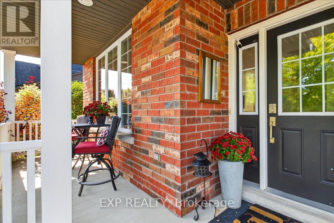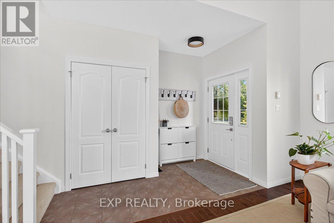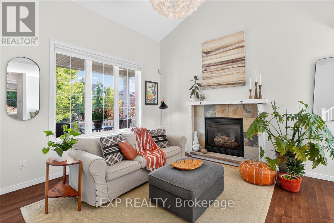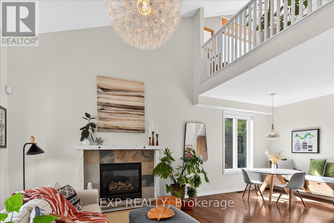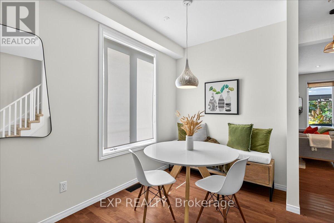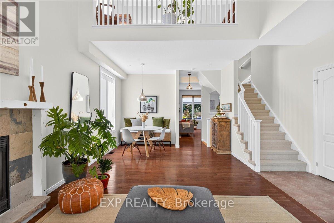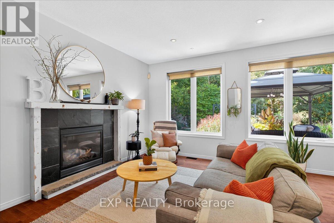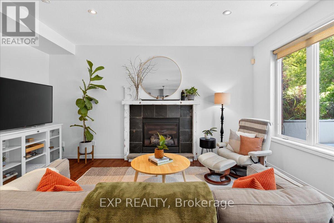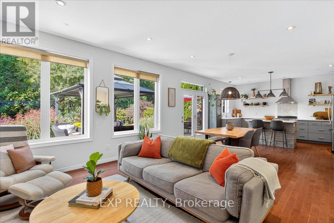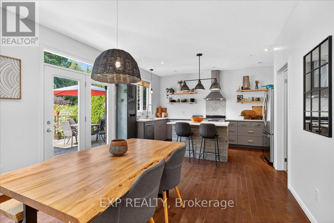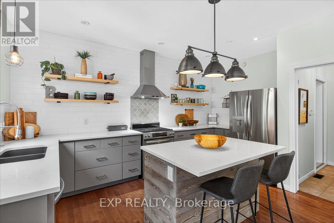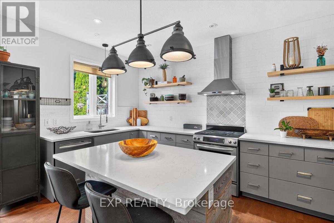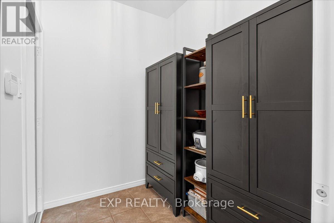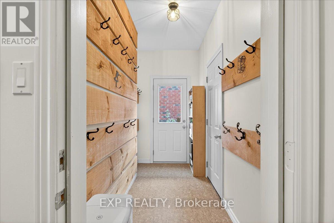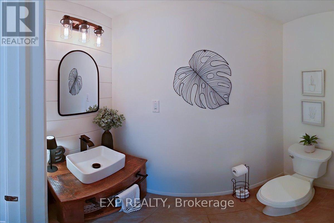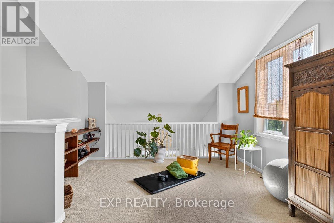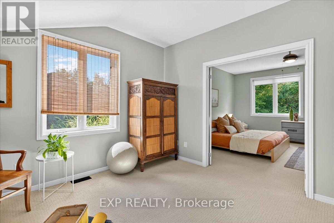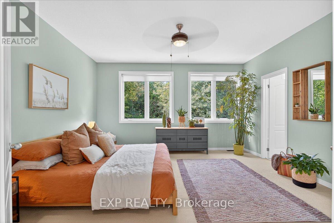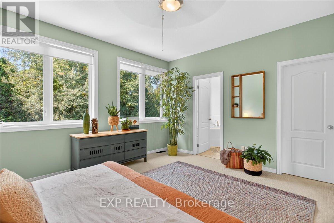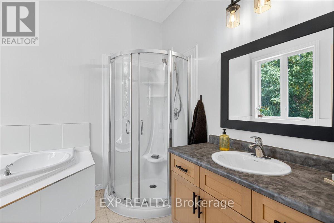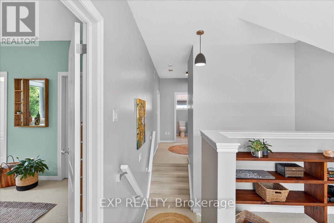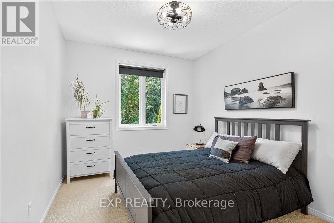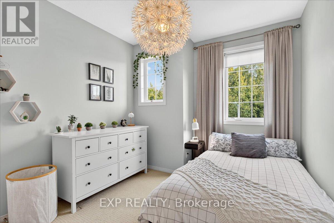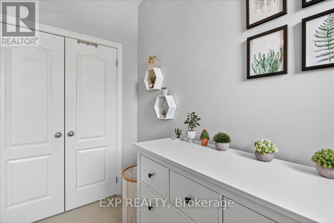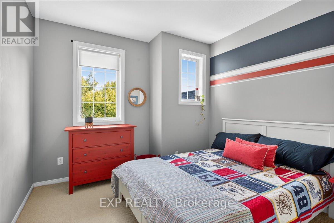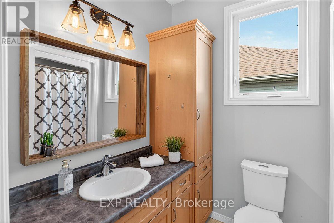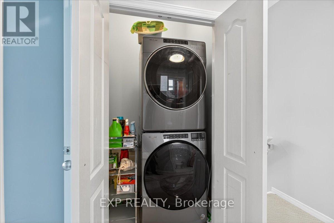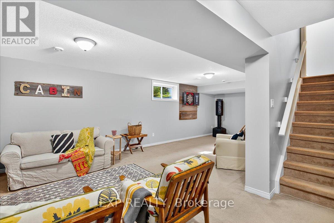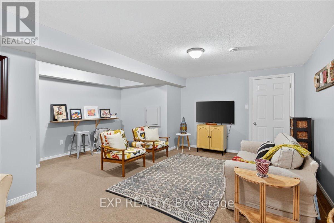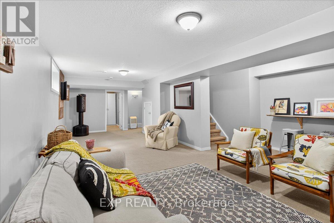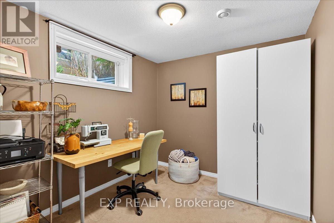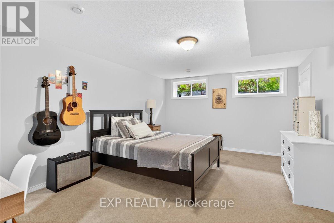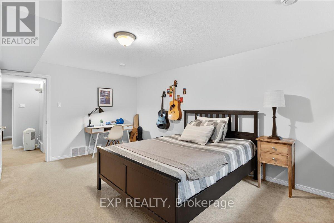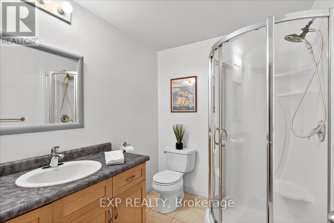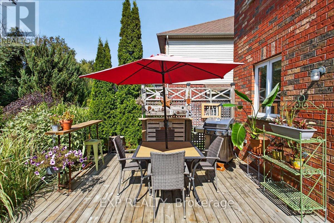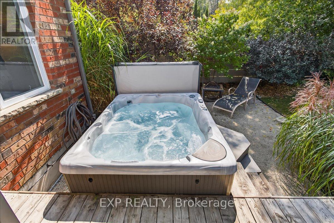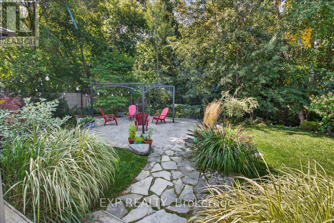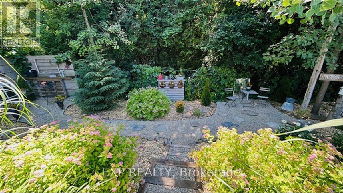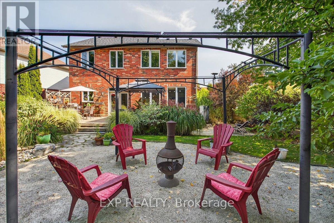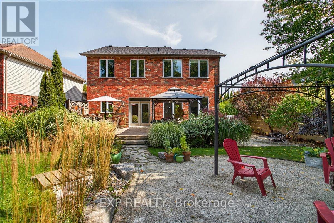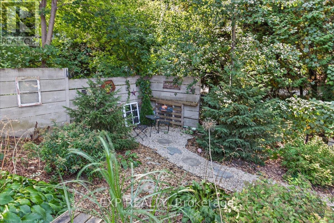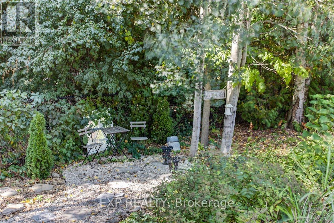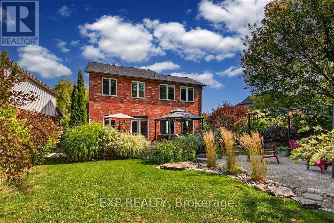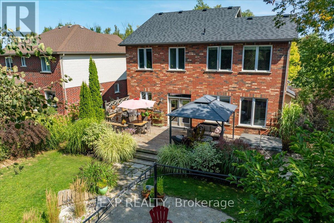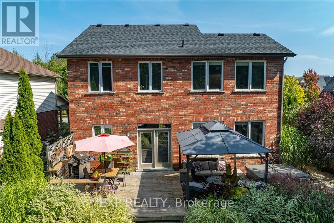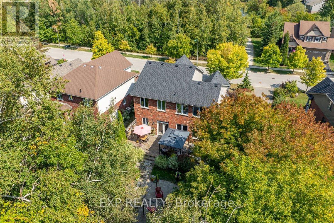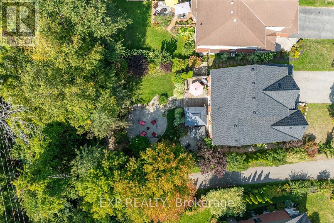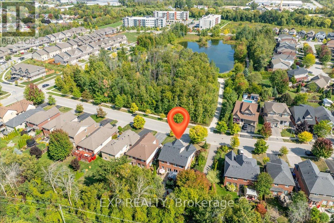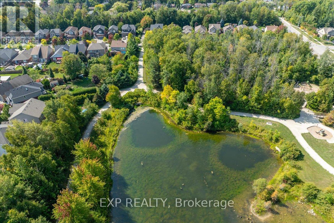5 Bedroom
4 Bathroom
2,000 - 2,500 ft2
Fireplace
Central Air Conditioning
Forced Air
Landscaped
$1,199,000
Welcome To Lockhart Meadows And The Coveted Floorplan Of 18 Williams St. This 4+1 Bedroom, 3.5 Bath Home Offers Over 3000 Finished Sq Ft Including A Finished Basement With In-Law/Rental Potential. Step Inside To A Cathedral Ceiling Entry/Great-Room That Fills The Home With Light And Space. Designed For Families, It Features 9.5 Ceilings On Both Levels, Hardwood Through-Out The Main-Floor, Two Cozy Gas Fireplaces, And An Updated Kitchen With Quartz Countertops (2022) And A Large Pantry. A Convenient Mudroom Off The Garage Is Perfect For Kids Gear Or Ski Storage. The Primary Suite With Ensuite And Walk-In Closet Also Includes A Loft Which Is Ideal For A Playroom, Office, Craft-Room Or Workout Space. Every Oversized Window Looks Onto Greenery, Offering Privacy And Peace. The Spacious, Open-Concept Kitchen/Dining/Family Area Flows Seamlessly Outdoors To The Beautifully Landscaped Backyard Backing Onto The Greenbelt With Gardens, Patio, Gazebo, And Hot Tub -A Truly Inviting Retreat For Entertaining Or A Quiet Morning Coffee.Across The Street, A Pond Attracts Wildlife Such As Swans, Ducks And Frogs. Everything You Need Is Close-By. Admiral School Is A Short Walk Up The Trail; Walk Or Bike To Both High Schools As Well As Historic Main Street Collingwood Restaurants And Farmers' Market, The YMCA, The Harbour-Front Pier/Sunset Point For Swimming, And Central Park Indoor/Outdoor Arena For Skating/Hockey. Skiing, Golf And All The Many Amenities Collingwood Has To Offer Are Nearby. New Roof (2023) And A Welcoming Community With The Choice To View Its Own Facebook Page -This Is The Ultimate Family And Lifestyle Home In Collingwood! (id:50976)
Property Details
|
MLS® Number
|
S12411386 |
|
Property Type
|
Single Family |
|
Community Name
|
Collingwood |
|
Amenities Near By
|
Golf Nearby, Hospital, Public Transit |
|
Equipment Type
|
Water Heater |
|
Features
|
Irregular Lot Size |
|
Parking Space Total
|
6 |
|
Rental Equipment Type
|
Water Heater |
|
Structure
|
Deck, Porch |
Building
|
Bathroom Total
|
4 |
|
Bedrooms Above Ground
|
4 |
|
Bedrooms Below Ground
|
1 |
|
Bedrooms Total
|
5 |
|
Age
|
16 To 30 Years |
|
Amenities
|
Fireplace(s) |
|
Appliances
|
Hot Tub, Garage Door Opener Remote(s), Water Meter, Dryer, Garage Door Opener, Stove, Washer, Refrigerator |
|
Basement Development
|
Finished |
|
Basement Type
|
Full (finished) |
|
Construction Style Attachment
|
Detached |
|
Cooling Type
|
Central Air Conditioning |
|
Exterior Finish
|
Brick |
|
Fireplace Present
|
Yes |
|
Fireplace Total
|
2 |
|
Foundation Type
|
Concrete |
|
Half Bath Total
|
1 |
|
Heating Fuel
|
Natural Gas |
|
Heating Type
|
Forced Air |
|
Stories Total
|
2 |
|
Size Interior
|
2,000 - 2,500 Ft2 |
|
Type
|
House |
|
Utility Water
|
Municipal Water |
Parking
Land
|
Acreage
|
No |
|
Fence Type
|
Fenced Yard |
|
Land Amenities
|
Golf Nearby, Hospital, Public Transit |
|
Landscape Features
|
Landscaped |
|
Sewer
|
Sanitary Sewer |
|
Size Depth
|
145 Ft |
|
Size Frontage
|
50 Ft ,9 In |
|
Size Irregular
|
50.8 X 145 Ft |
|
Size Total Text
|
50.8 X 145 Ft |
|
Zoning Description
|
R |
Rooms
| Level |
Type |
Length |
Width |
Dimensions |
|
Second Level |
Bedroom 3 |
3.29 m |
4.11 m |
3.29 m x 4.11 m |
|
Second Level |
Bedroom 4 |
2.77 m |
4.45 m |
2.77 m x 4.45 m |
|
Second Level |
Loft |
3.8 m |
11.5 m |
3.8 m x 11.5 m |
|
Second Level |
Bathroom |
1.85 m |
2.43 m |
1.85 m x 2.43 m |
|
Second Level |
Primary Bedroom |
4.6 m |
4.5 m |
4.6 m x 4.5 m |
|
Second Level |
Bathroom |
2.46 m |
2.5 m |
2.46 m x 2.5 m |
|
Second Level |
Bedroom 2 |
3.29 m |
4.11 m |
3.29 m x 4.11 m |
|
Lower Level |
Recreational, Games Room |
5.33 m |
9.17 m |
5.33 m x 9.17 m |
|
Lower Level |
Bedroom 5 |
5.27 m |
3.75 m |
5.27 m x 3.75 m |
|
Lower Level |
Office |
2.51 m |
2.95 m |
2.51 m x 2.95 m |
|
Main Level |
Foyer |
1.56 m |
3.2 m |
1.56 m x 3.2 m |
|
Main Level |
Kitchen |
3.1 m |
4.6 m |
3.1 m x 4.6 m |
|
Main Level |
Dining Room |
3.6 m |
3.01 m |
3.6 m x 3.01 m |
|
Main Level |
Family Room |
4.6 m |
4.97 m |
4.6 m x 4.97 m |
|
Main Level |
Living Room |
3.68 m |
4.6 m |
3.68 m x 4.6 m |
|
Main Level |
Mud Room |
3.23 m |
1.25 m |
3.23 m x 1.25 m |
|
Main Level |
Bathroom |
0.91 m |
2.07 m |
0.91 m x 2.07 m |
Utilities
|
Cable
|
Installed |
|
Electricity
|
Installed |
|
Sewer
|
Installed |
https://www.realtor.ca/real-estate/28880175/18-williams-street-collingwood-collingwood



