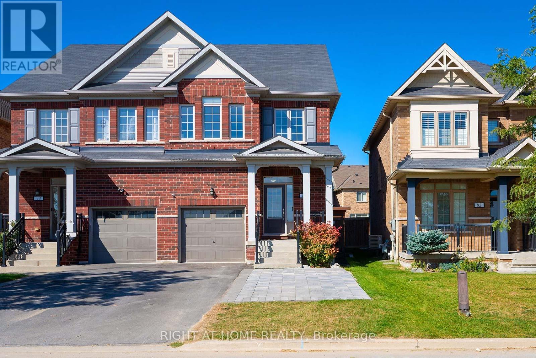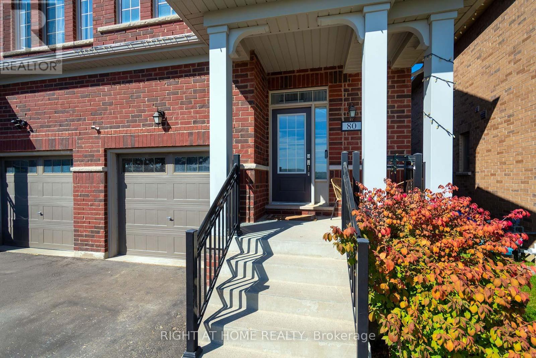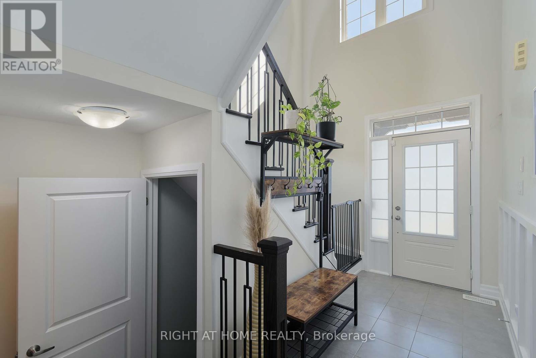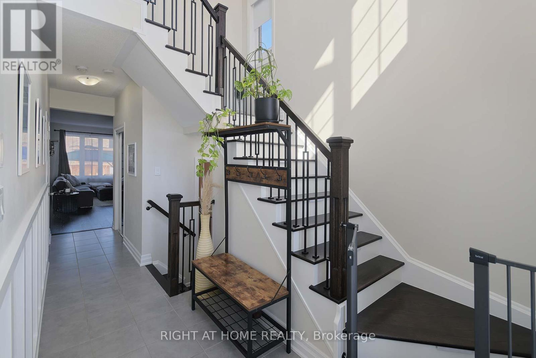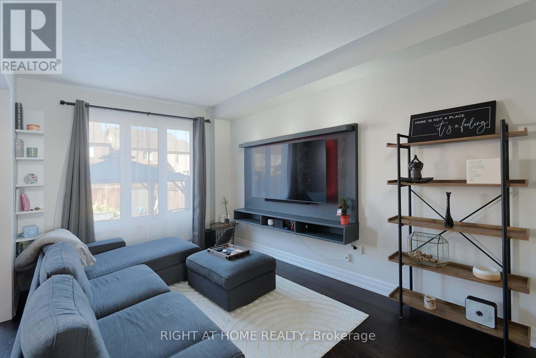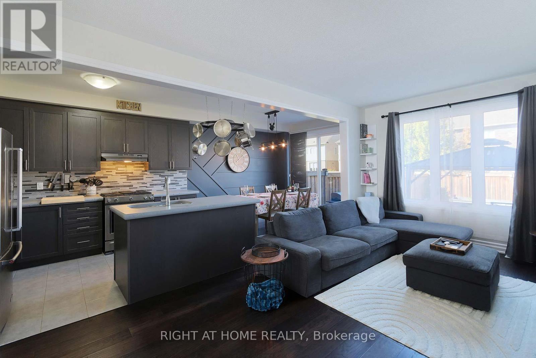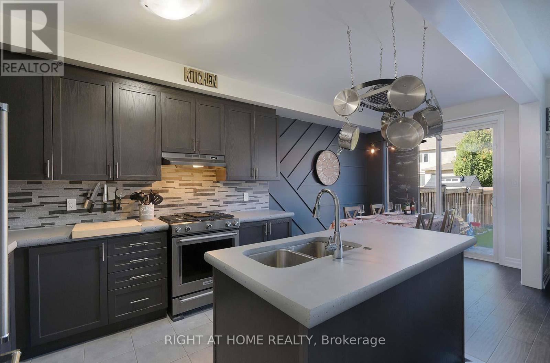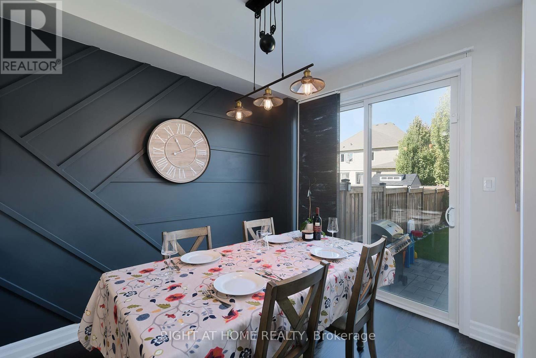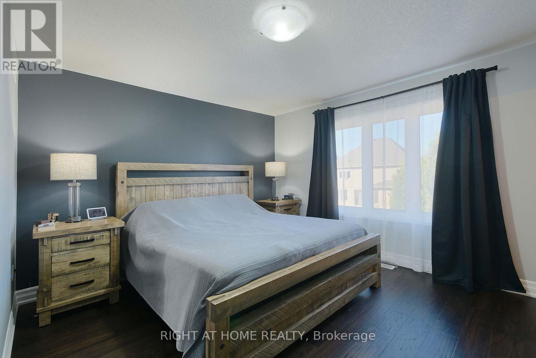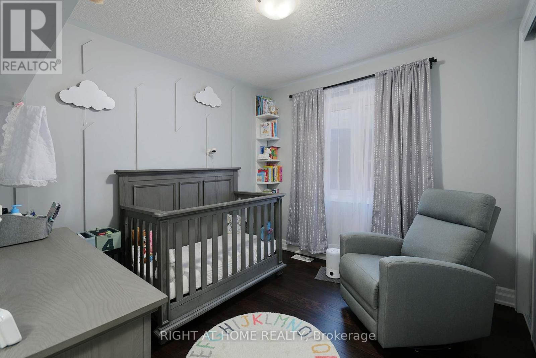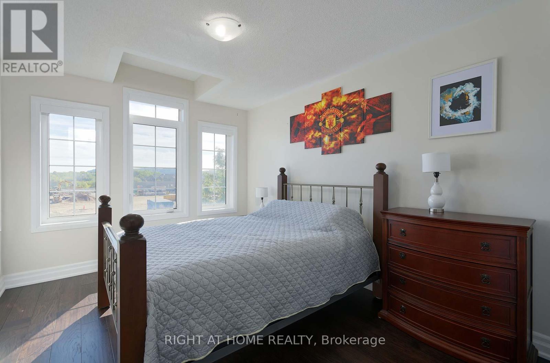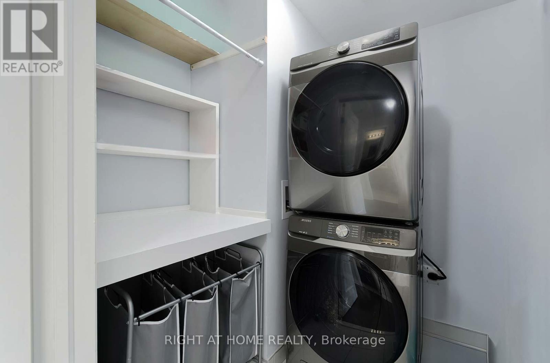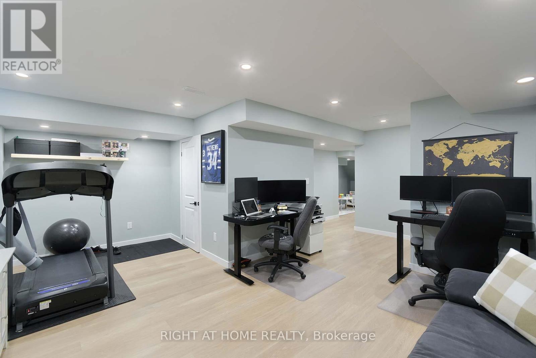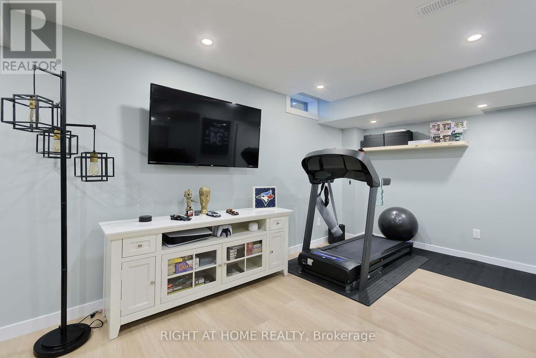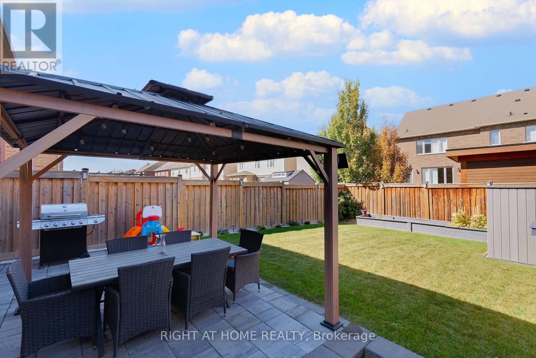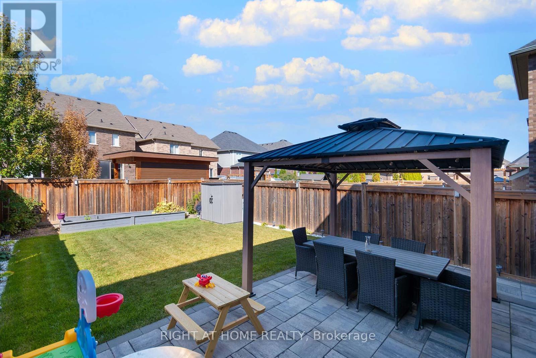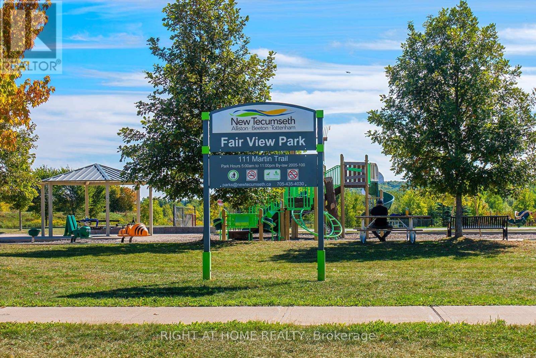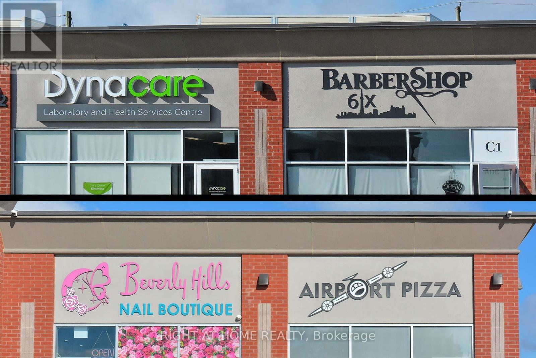3 Bedroom
3 Bathroom
1,100 - 1,500 ft2
Central Air Conditioning
Forced Air
$869,000
Lovely 2 Storey semi-detached brick home located in family friendly Tottenham. Grand 18Ft High Foyer, with 9' Ceiling main floor. Beautifully upgraded 3-bedroom, 3-bathroom, finished lower level recreation room, engineered hardwood flooring throughout main and 2nd floor... Boasting a bright open-concept layout with large windows and stylish modern finishes throughout, New elementary school and children daycare center are planned just steps from this home Fall 2026 (id:50976)
Property Details
|
MLS® Number
|
N12411402 |
|
Property Type
|
Single Family |
|
Community Name
|
Tottenham |
|
Equipment Type
|
Water Heater |
|
Parking Space Total
|
4 |
|
Rental Equipment Type
|
Water Heater |
Building
|
Bathroom Total
|
3 |
|
Bedrooms Above Ground
|
3 |
|
Bedrooms Total
|
3 |
|
Age
|
6 To 15 Years |
|
Appliances
|
Garage Door Opener Remote(s), Central Vacuum, Dishwasher, Dryer, Stove, Washer, Water Softener, Window Coverings, Refrigerator |
|
Basement Development
|
Finished |
|
Basement Type
|
N/a (finished) |
|
Construction Style Attachment
|
Semi-detached |
|
Cooling Type
|
Central Air Conditioning |
|
Exterior Finish
|
Brick |
|
Flooring Type
|
Hardwood, Laminate |
|
Foundation Type
|
Concrete |
|
Half Bath Total
|
1 |
|
Heating Fuel
|
Natural Gas |
|
Heating Type
|
Forced Air |
|
Stories Total
|
2 |
|
Size Interior
|
1,100 - 1,500 Ft2 |
|
Type
|
House |
|
Utility Water
|
Municipal Water |
Parking
Land
|
Acreage
|
No |
|
Sewer
|
Sanitary Sewer |
|
Size Depth
|
111 Ft ,6 In |
|
Size Frontage
|
24 Ft ,1 In |
|
Size Irregular
|
24.1 X 111.5 Ft |
|
Size Total Text
|
24.1 X 111.5 Ft |
|
Zoning Description
|
Residential |
Rooms
| Level |
Type |
Length |
Width |
Dimensions |
|
Second Level |
Bedroom |
4.11 m |
3.8 m |
4.11 m x 3.8 m |
|
Second Level |
Bedroom 2 |
3.05 m |
3.68 m |
3.05 m x 3.68 m |
|
Second Level |
Bedroom 3 |
3.06 m |
2.75 m |
3.06 m x 2.75 m |
|
Second Level |
Laundry Room |
|
|
Measurements not available |
|
Lower Level |
Recreational, Games Room |
4.4 m |
5.6 m |
4.4 m x 5.6 m |
|
Main Level |
Eating Area |
3.05 m |
2.6 m |
3.05 m x 2.6 m |
|
Main Level |
Kitchen |
3.4 m |
2.6 m |
3.4 m x 2.6 m |
|
Main Level |
Great Room |
6.7 m |
3.05 m |
6.7 m x 3.05 m |
https://www.realtor.ca/real-estate/28880168/80-martin-trail-new-tecumseth-tottenham-tottenham



