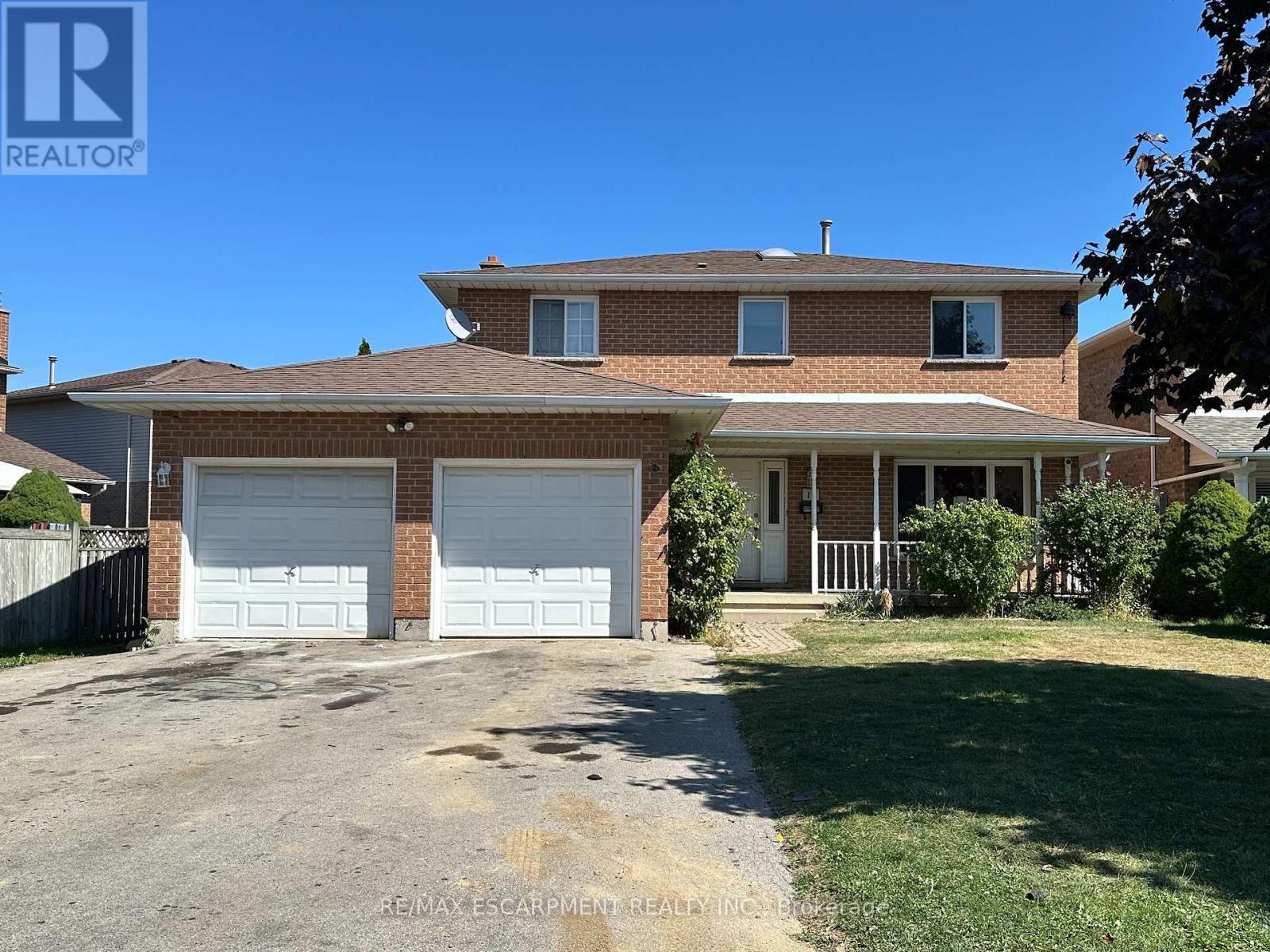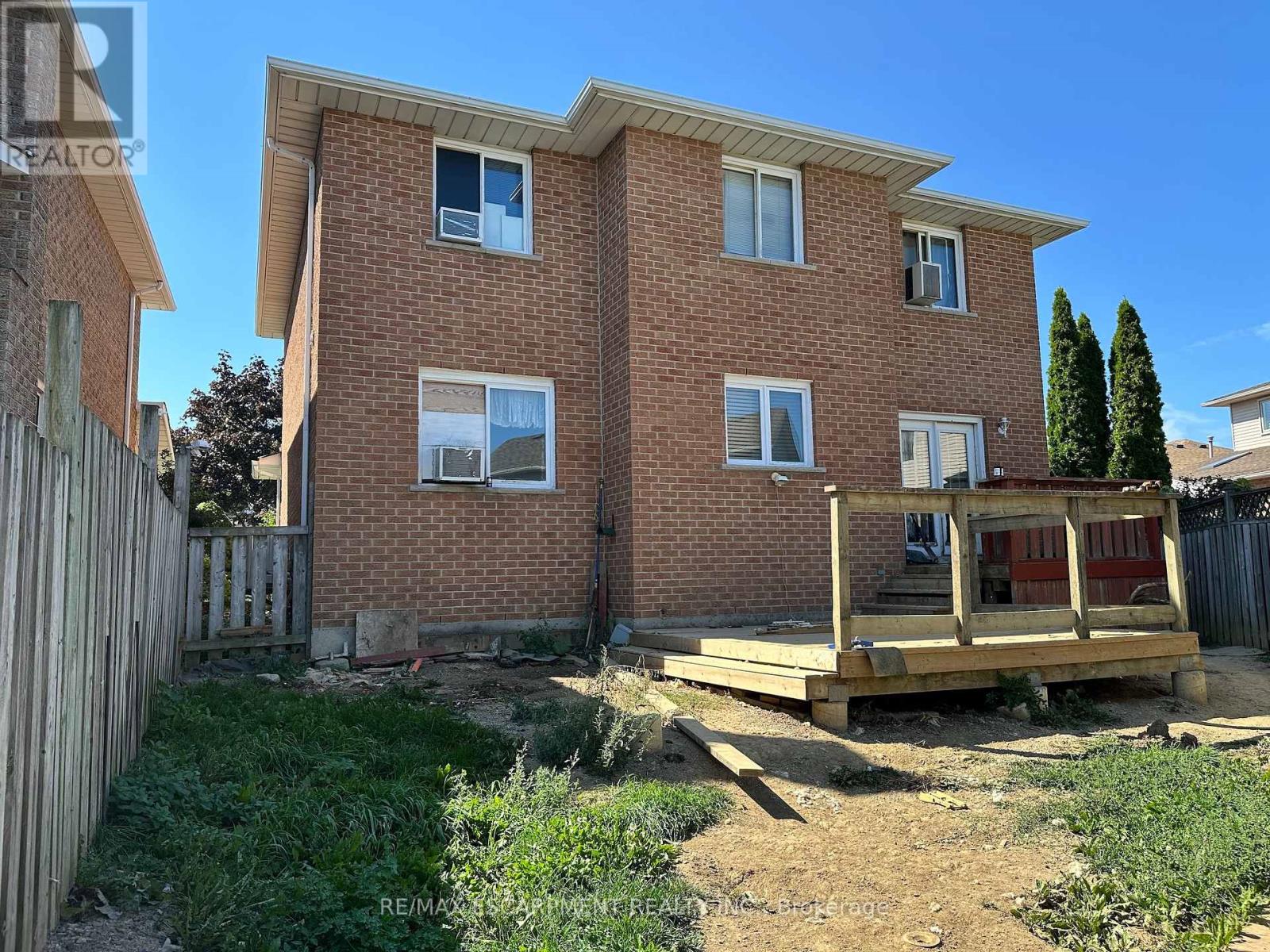4 Bedroom
3 Bathroom
1,500 - 2,000 ft2
Fireplace
Forced Air
$699,900
GREAT VALUE!!!! Prime central mountain location close to park, schools, shopping and highway access. This all-brick two-storey family home offers 4 bedrooms and 2.5 bathrooms. The main floor includes a family room, living/dining room combo, kitchen, and laundry room with access to the garage. This home, needing TLC, is being sold AS IS WHERE. Be careful when entering home, many contents and debris remain on the property. (id:50976)
Property Details
|
MLS® Number
|
X12412571 |
|
Property Type
|
Single Family |
|
Community Name
|
Ryckmans |
|
Amenities Near By
|
Park, Public Transit, Schools |
|
Features
|
Cul-de-sac, Level Lot, Level |
|
Parking Space Total
|
6 |
Building
|
Bathroom Total
|
3 |
|
Bedrooms Above Ground
|
4 |
|
Bedrooms Total
|
4 |
|
Age
|
31 To 50 Years |
|
Amenities
|
Fireplace(s) |
|
Appliances
|
All |
|
Basement Development
|
Finished |
|
Basement Type
|
N/a (finished) |
|
Construction Style Attachment
|
Detached |
|
Exterior Finish
|
Brick |
|
Fireplace Present
|
Yes |
|
Fireplace Total
|
1 |
|
Foundation Type
|
Poured Concrete |
|
Half Bath Total
|
1 |
|
Heating Fuel
|
Natural Gas |
|
Heating Type
|
Forced Air |
|
Stories Total
|
2 |
|
Size Interior
|
1,500 - 2,000 Ft2 |
|
Type
|
House |
|
Utility Water
|
Municipal Water |
Parking
Land
|
Acreage
|
No |
|
Fence Type
|
Fenced Yard |
|
Land Amenities
|
Park, Public Transit, Schools |
|
Sewer
|
Sanitary Sewer |
|
Size Irregular
|
62.3 X 102.1 Acre |
|
Size Total Text
|
62.3 X 102.1 Acre |
|
Zoning Description
|
C |
Rooms
| Level |
Type |
Length |
Width |
Dimensions |
|
Second Level |
Bedroom |
3.05 m |
3.05 m |
3.05 m x 3.05 m |
|
Second Level |
Bedroom |
3.35 m |
3.1 m |
3.35 m x 3.1 m |
|
Second Level |
Other |
2.44 m |
3.35 m |
2.44 m x 3.35 m |
|
Second Level |
Bathroom |
|
|
Measurements not available |
|
Second Level |
Primary Bedroom |
3.35 m |
4.98 m |
3.35 m x 4.98 m |
|
Second Level |
Bathroom |
|
|
Measurements not available |
|
Second Level |
Bedroom |
3.3 m |
4.22 m |
3.3 m x 4.22 m |
|
Basement |
Recreational, Games Room |
5.33 m |
6.4 m |
5.33 m x 6.4 m |
|
Basement |
Utility Room |
|
|
Measurements not available |
|
Basement |
Utility Room |
|
|
Measurements not available |
|
Main Level |
Foyer |
3.25 m |
3 m |
3.25 m x 3 m |
|
Main Level |
Living Room |
3.35 m |
4.27 m |
3.35 m x 4.27 m |
|
Main Level |
Dining Room |
4.47 m |
3.05 m |
4.47 m x 3.05 m |
|
Main Level |
Kitchen |
3.3 m |
5.28 m |
3.3 m x 5.28 m |
|
Main Level |
Bathroom |
|
|
Measurements not available |
|
Main Level |
Family Room |
3.66 m |
5.49 m |
3.66 m x 5.49 m |
|
Main Level |
Laundry Room |
1.83 m |
2.64 m |
1.83 m x 2.64 m |
https://www.realtor.ca/real-estate/28882659/11-trieste-place-hamilton-ryckmans-ryckmans







