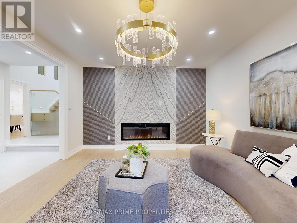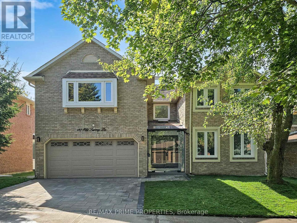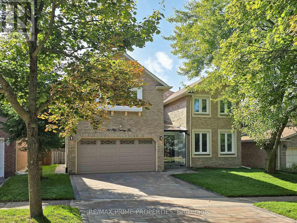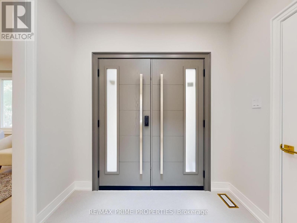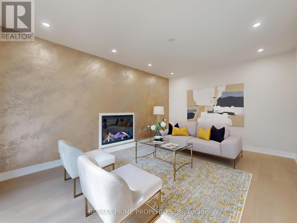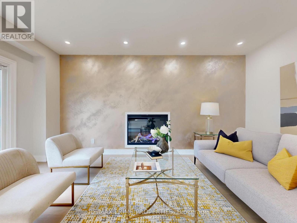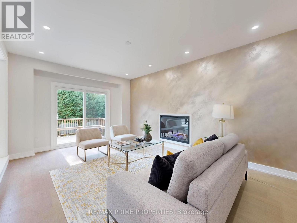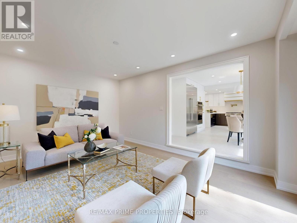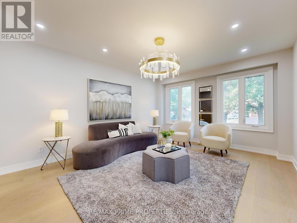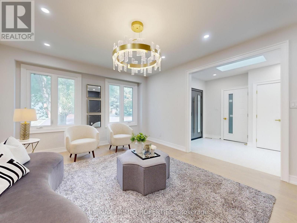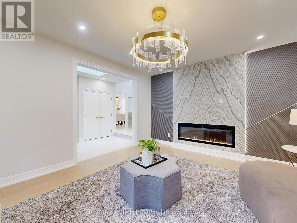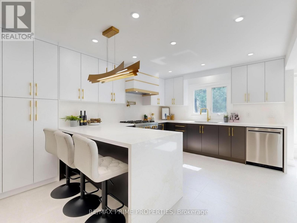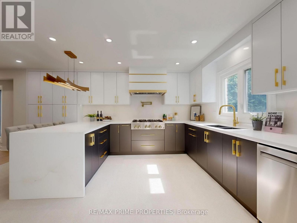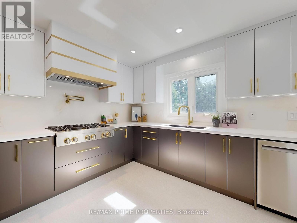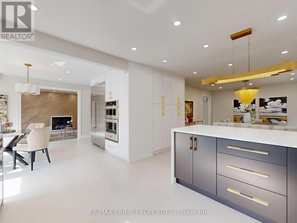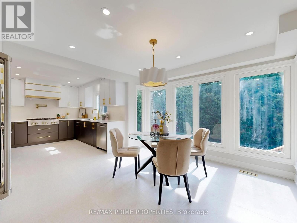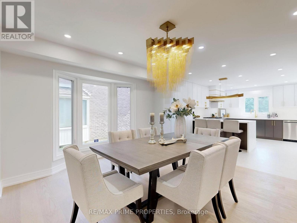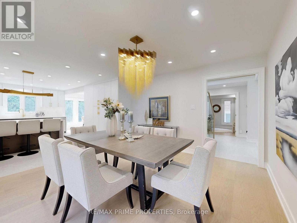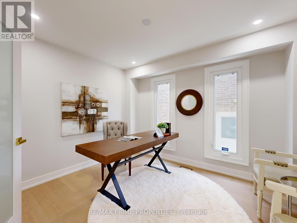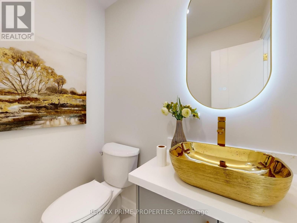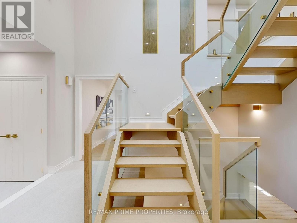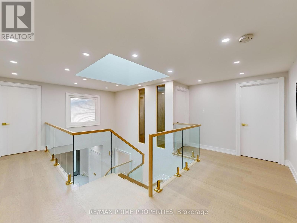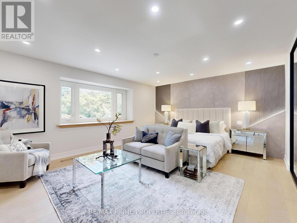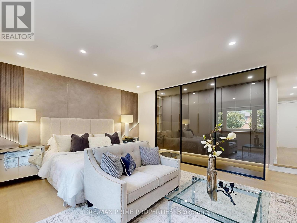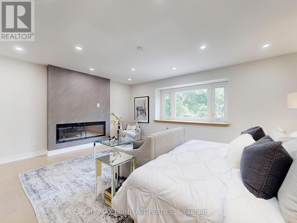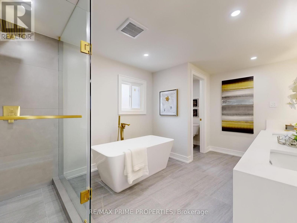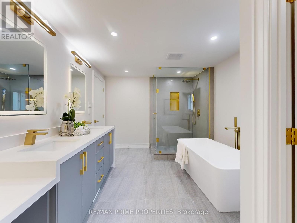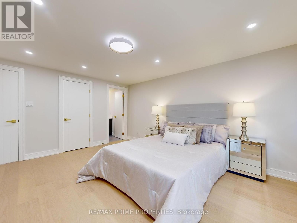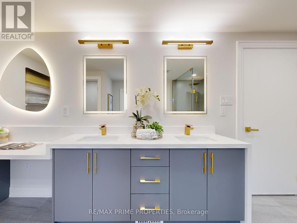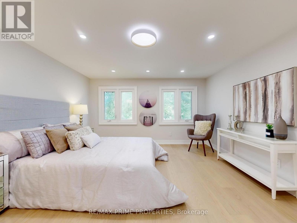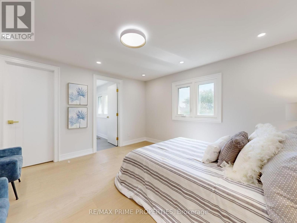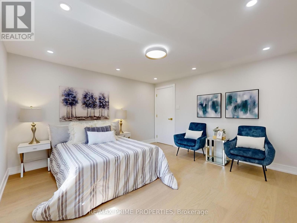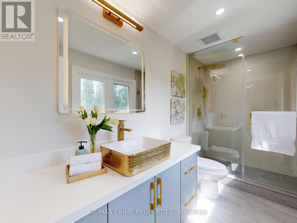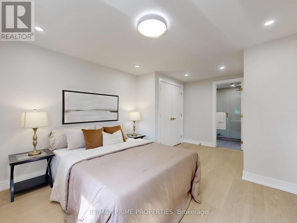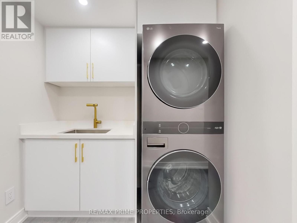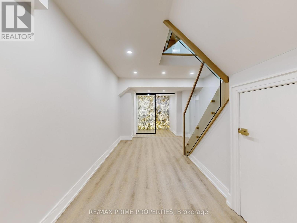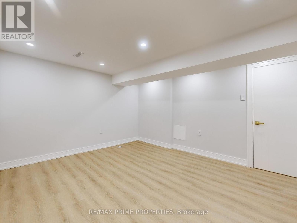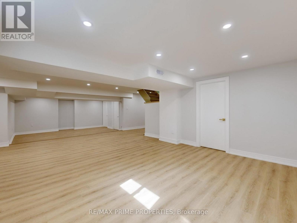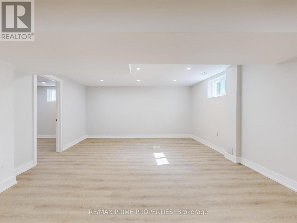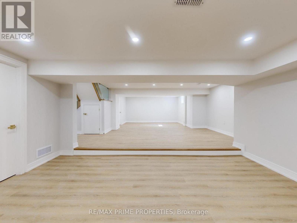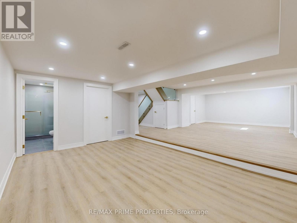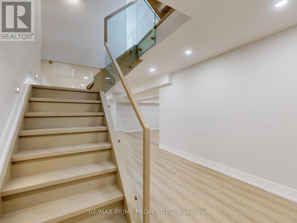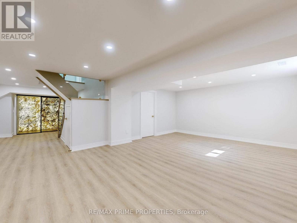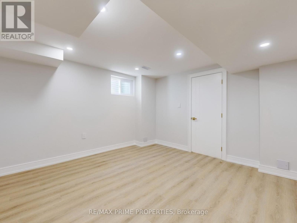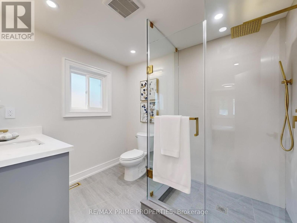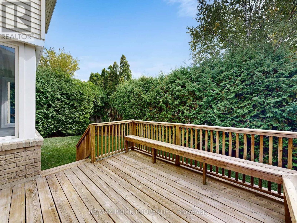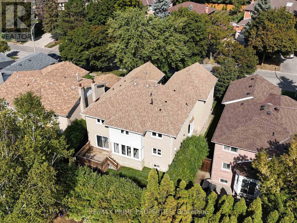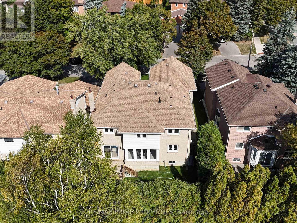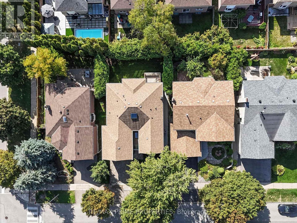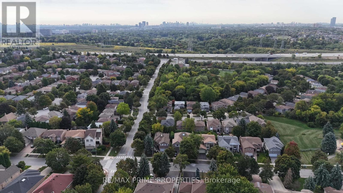6 Bedroom
6 Bathroom
3,500 - 5,000 ft2
Fireplace
Central Air Conditioning
Forced Air
Landscaped
$2,680,000
Welcome to this newly custom-built standard luxury detached home in the prestigious South Richvale community of Richmond Hill, surrounded by multi-million-dollar residences. This stunning property combines modern elegance with timeless design, offering high-end finishes and thoughtful details throughout.Step inside through the new double entry doors to a bright, open-concept layout with AB-class engineered hardwood floors, pot lights throughout, and award-winning light fixtures. The living room showcases a dramatic natural stone slab feature wall with an elegant electric fireplace, while the office with French doors provides a private workspace.The custom kitchen is a chefs dream, featuring metallic finish cabinetry, quartz counters & backsplash, a 6-burner JennAir gas stove with pot filler, and sleek design elements. A striking self-supporting open riser staircase with tempered glass railings and guiding lights leads to the second floor, where every bedroom boasts its own ensuite with LED mirrors. The primary suite includes a spa-like bath with a dressing table/dresser. Convenient second-floor laundry adds to the modern lifestyle.The finished basement features a unique wine display room with a natural stone backlit wall and sliding glass door perfect for showcasing your collection. Storm door & direct garage access saves you from the cold and rainy days. Newly interlocked driveway with fresh sod. 2 skylights for added brightness. Location is a given, just steps to top schools, parks, and the public library, in one of Richmond Hills most coveted neighbourhoods. Check out VT and 3D link. (id:50976)
Open House
This property has open houses!
Starts at:
2:00 pm
Ends at:
4:00 pm
Starts at:
2:00 pm
Ends at:
4:00 pm
Property Details
|
MLS® Number
|
N12412201 |
|
Property Type
|
Single Family |
|
Community Name
|
South Richvale |
|
Equipment Type
|
Water Heater |
|
Features
|
Flat Site, Carpet Free |
|
Parking Space Total
|
4 |
|
Rental Equipment Type
|
Water Heater |
Building
|
Bathroom Total
|
6 |
|
Bedrooms Above Ground
|
4 |
|
Bedrooms Below Ground
|
2 |
|
Bedrooms Total
|
6 |
|
Appliances
|
Central Vacuum, Dishwasher, Dryer, Garage Door Opener, Microwave, Oven, Hood Fan, Stove, Washer, Refrigerator |
|
Basement Development
|
Finished |
|
Basement Type
|
N/a (finished) |
|
Construction Style Attachment
|
Detached |
|
Cooling Type
|
Central Air Conditioning |
|
Exterior Finish
|
Brick Veneer |
|
Fireplace Present
|
Yes |
|
Flooring Type
|
Hardwood, Tile, Ceramic |
|
Foundation Type
|
Poured Concrete |
|
Half Bath Total
|
1 |
|
Heating Fuel
|
Natural Gas |
|
Heating Type
|
Forced Air |
|
Stories Total
|
2 |
|
Size Interior
|
3,500 - 5,000 Ft2 |
|
Type
|
House |
|
Utility Water
|
Municipal Water |
Parking
Land
|
Acreage
|
No |
|
Landscape Features
|
Landscaped |
|
Sewer
|
Sanitary Sewer |
|
Size Depth
|
100 Ft |
|
Size Frontage
|
50 Ft |
|
Size Irregular
|
50 X 100 Ft |
|
Size Total Text
|
50 X 100 Ft |
Rooms
| Level |
Type |
Length |
Width |
Dimensions |
|
Second Level |
Bedroom 4 |
4.68 m |
3.69 m |
4.68 m x 3.69 m |
|
Second Level |
Laundry Room |
1.79 m |
2.93 m |
1.79 m x 2.93 m |
|
Second Level |
Primary Bedroom |
4.87 m |
9.06 m |
4.87 m x 9.06 m |
|
Second Level |
Bedroom 2 |
3.86 m |
3.65 m |
3.86 m x 3.65 m |
|
Second Level |
Bedroom 3 |
3 m |
3.27 m |
3 m x 3.27 m |
|
Basement |
Bedroom |
3.95 m |
3.24 m |
3.95 m x 3.24 m |
|
Basement |
Bedroom 2 |
3.46 m |
3.79 m |
3.46 m x 3.79 m |
|
Basement |
Other |
1.39 m |
2.14 m |
1.39 m x 2.14 m |
|
Basement |
Recreational, Games Room |
10.58 m |
4.23 m |
10.58 m x 4.23 m |
|
Ground Level |
Living Room |
4.41 m |
3.82 m |
4.41 m x 3.82 m |
|
Ground Level |
Office |
2.65 m |
3.48 m |
2.65 m x 3.48 m |
|
Ground Level |
Eating Area |
3.32 m |
3.12 m |
3.32 m x 3.12 m |
|
Ground Level |
Kitchen |
4.62 m |
6.65 m |
4.62 m x 6.65 m |
|
Ground Level |
Dining Room |
3.86 m |
3.68 m |
3.86 m x 3.68 m |
|
Ground Level |
Foyer |
2.37 m |
3.51 m |
2.37 m x 3.51 m |
|
Ground Level |
Family Room |
4.56 m |
3.6 m |
4.56 m x 3.6 m |
https://www.realtor.ca/real-estate/28881782/137-old-surrey-lane-richmond-hill-south-richvale-south-richvale



