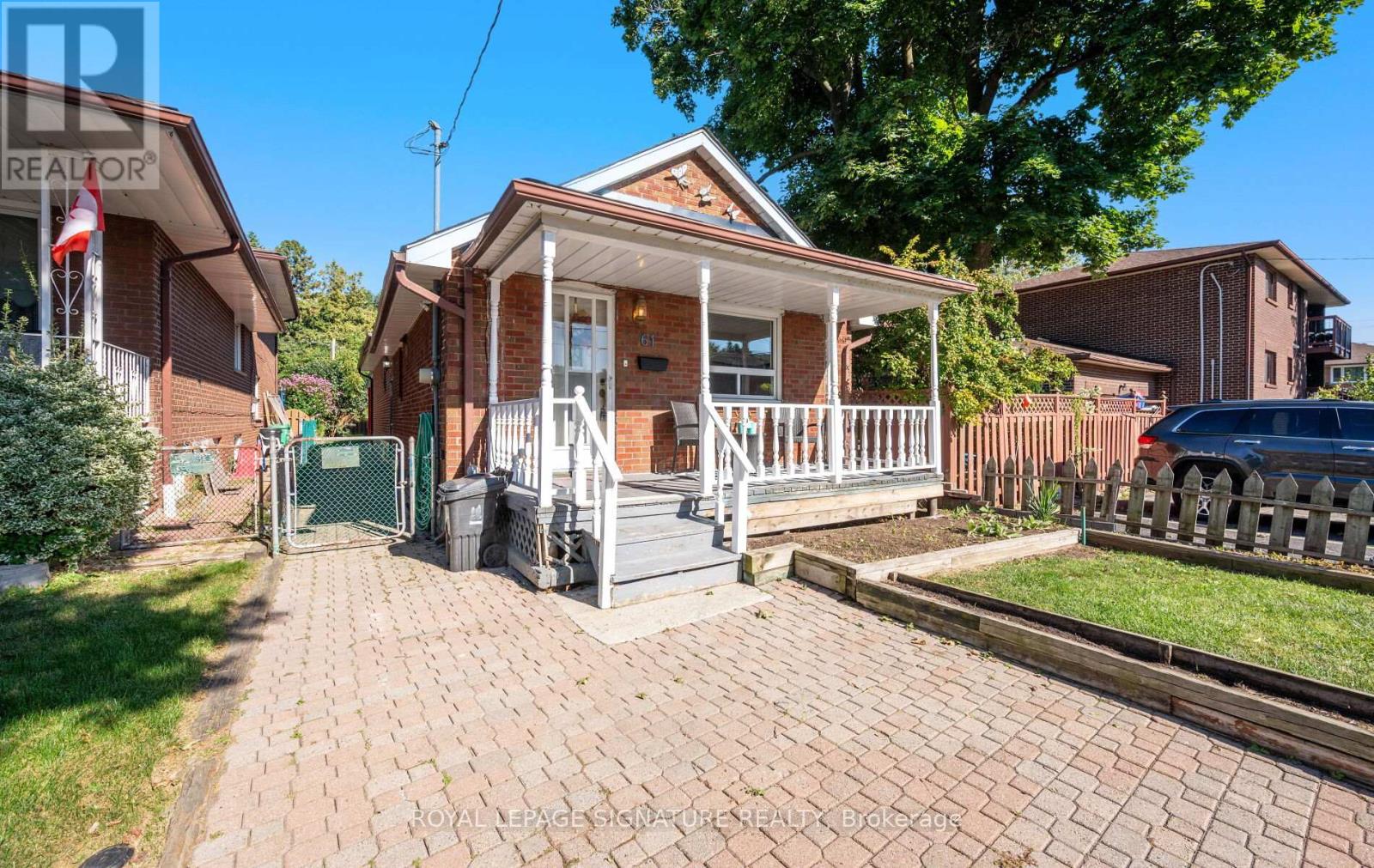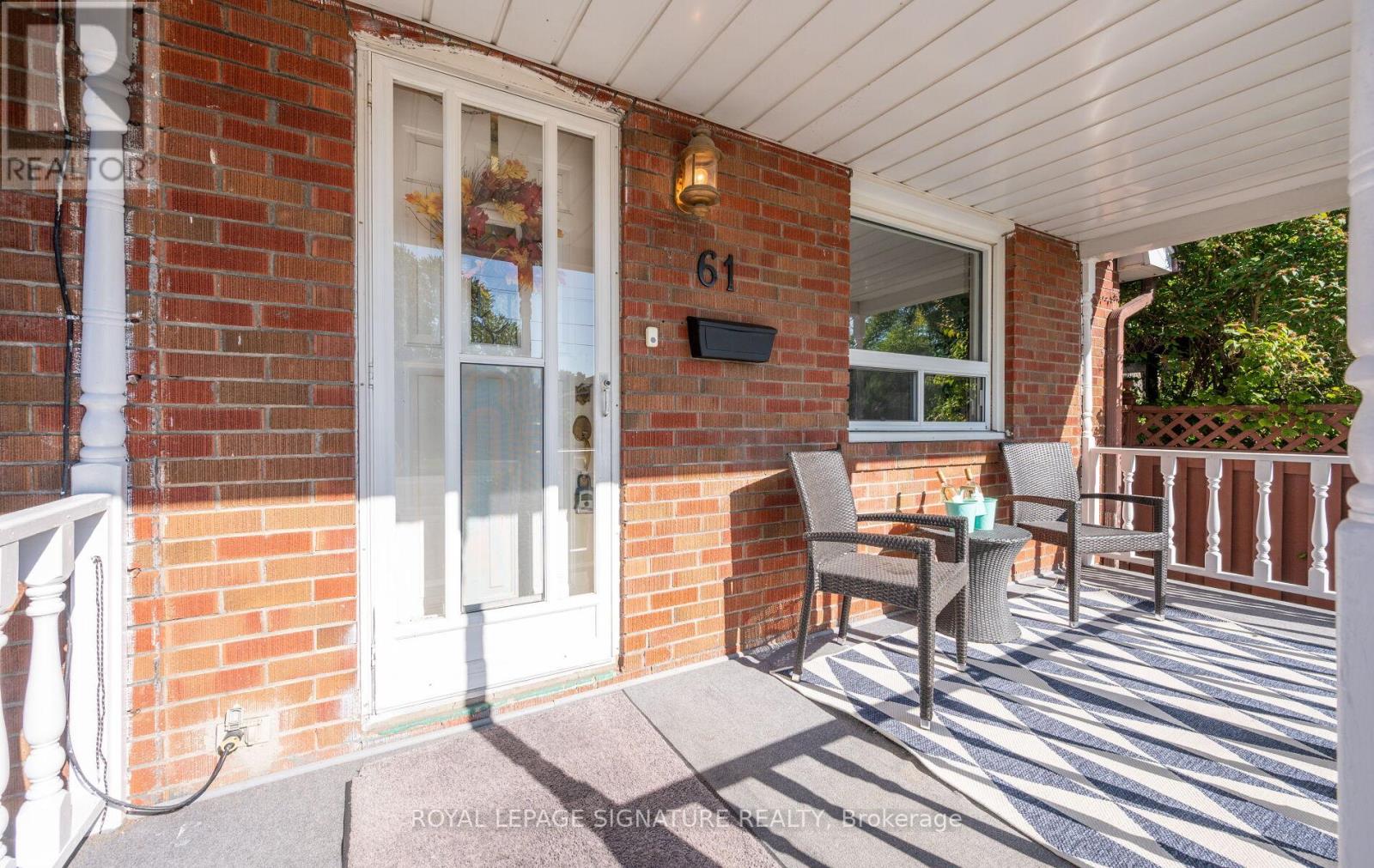4 Bedroom
2 Bathroom
700 - 1,100 ft2
Bungalow
Central Air Conditioning
Forced Air
$999,999
Welcome to this three-bedroom bungalow nestled in one of the city' s most sought-after neighborhoods. A rare opportunity, this property is ideal to move into as-is, or renovate and build the dream home you' ve always envisioned. Well cared for and fully functional, all major components are in working order, providing a solid starting point for any direction you choose. The generous lot and established community setting make this a fantastic opportunity for families, downsizers, or builders alike. Cute shed with electricity and wood burning stove,perfect man cave get away Live comfortably today or unlock the future potential of this exceptional address. (id:50976)
Property Details
|
MLS® Number
|
W12412542 |
|
Property Type
|
Single Family |
|
Community Name
|
Alderwood |
|
Amenities Near By
|
Place Of Worship, Public Transit, Schools |
|
Equipment Type
|
Water Heater |
|
Parking Space Total
|
1 |
|
Rental Equipment Type
|
Water Heater |
|
Structure
|
Deck, Shed, Workshop |
Building
|
Bathroom Total
|
2 |
|
Bedrooms Above Ground
|
3 |
|
Bedrooms Below Ground
|
1 |
|
Bedrooms Total
|
4 |
|
Appliances
|
All, Dryer, Freezer, Stove, Washer, Refrigerator |
|
Architectural Style
|
Bungalow |
|
Basement Features
|
Separate Entrance |
|
Basement Type
|
N/a |
|
Construction Style Attachment
|
Detached |
|
Cooling Type
|
Central Air Conditioning |
|
Exterior Finish
|
Brick |
|
Flooring Type
|
Laminate |
|
Foundation Type
|
Block |
|
Heating Fuel
|
Natural Gas |
|
Heating Type
|
Forced Air |
|
Stories Total
|
1 |
|
Size Interior
|
700 - 1,100 Ft2 |
|
Type
|
House |
|
Utility Water
|
Municipal Water |
Parking
Land
|
Acreage
|
No |
|
Fence Type
|
Fenced Yard |
|
Land Amenities
|
Place Of Worship, Public Transit, Schools |
|
Sewer
|
Sanitary Sewer |
|
Size Depth
|
135 Ft |
|
Size Frontage
|
25 Ft |
|
Size Irregular
|
25 X 135 Ft |
|
Size Total Text
|
25 X 135 Ft |
Rooms
| Level |
Type |
Length |
Width |
Dimensions |
|
Basement |
Recreational, Games Room |
4.83 m |
4.34 m |
4.83 m x 4.34 m |
|
Basement |
Laundry Room |
1.97 m |
1.91 m |
1.97 m x 1.91 m |
|
Basement |
Kitchen |
3.08 m |
2.17 m |
3.08 m x 2.17 m |
|
Basement |
Living Room |
4.29 m |
2.23 m |
4.29 m x 2.23 m |
|
Basement |
Bedroom |
3.35 m |
3.01 m |
3.35 m x 3.01 m |
|
Ground Level |
Living Room |
5.39 m |
3.86 m |
5.39 m x 3.86 m |
|
Ground Level |
Kitchen |
4.04 m |
2.44 m |
4.04 m x 2.44 m |
|
Ground Level |
Primary Bedroom |
4.62 m |
3.72 m |
4.62 m x 3.72 m |
|
Ground Level |
Bedroom 2 |
3.32 m |
2.75 m |
3.32 m x 2.75 m |
|
Ground Level |
Bedroom 3 |
3.82 m |
2.78 m |
3.82 m x 2.78 m |
https://www.realtor.ca/real-estate/28882576/61-foch-avenue-toronto-alderwood-alderwood























































