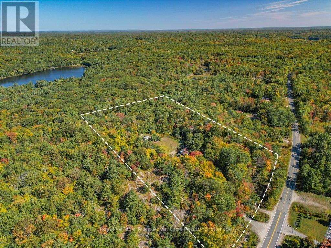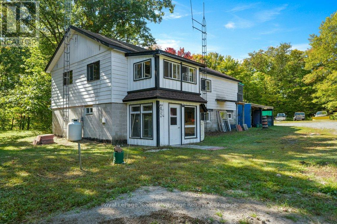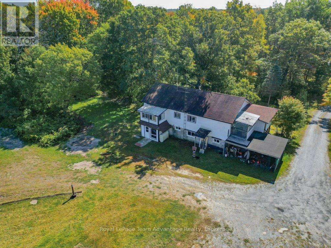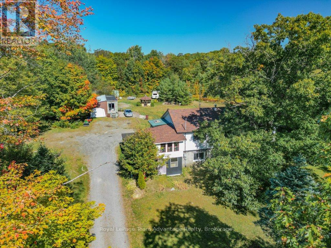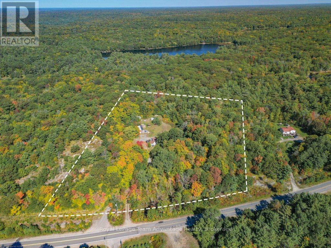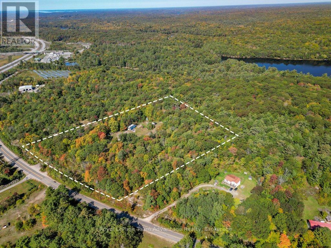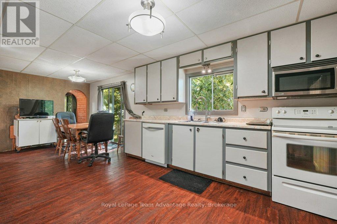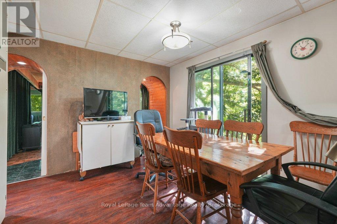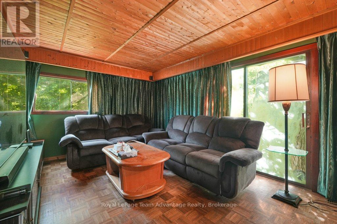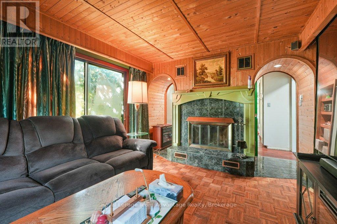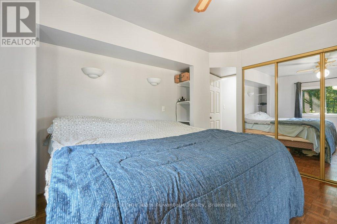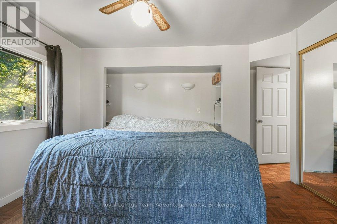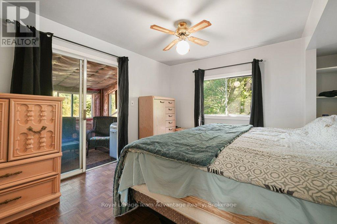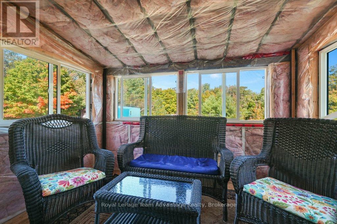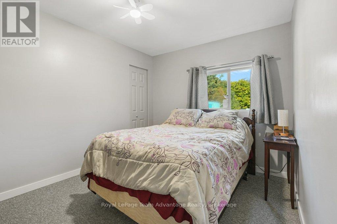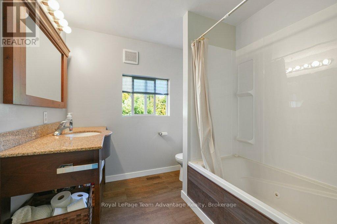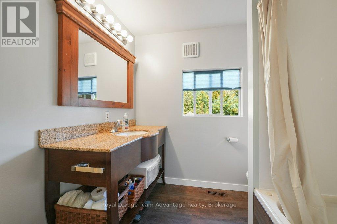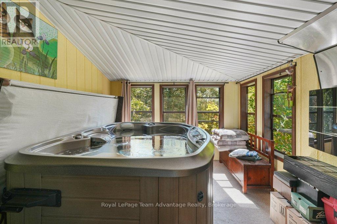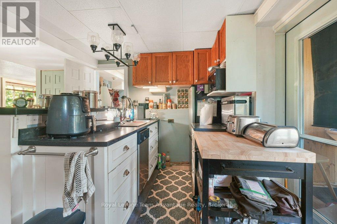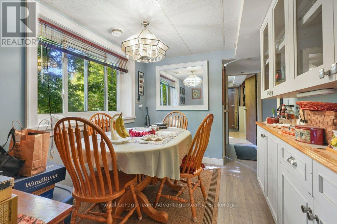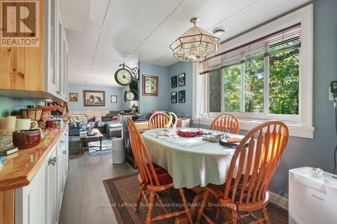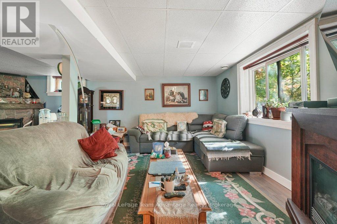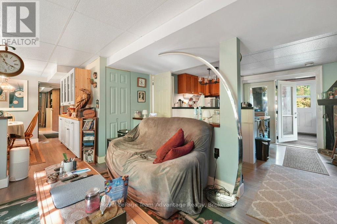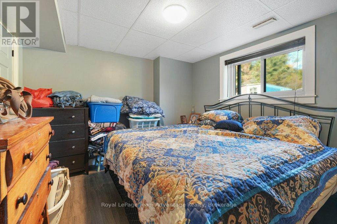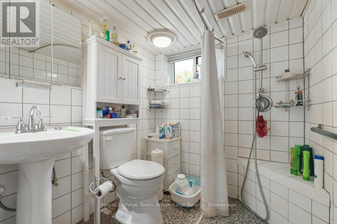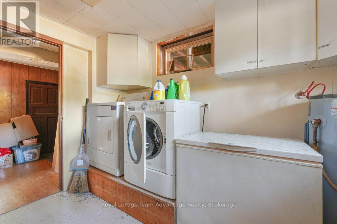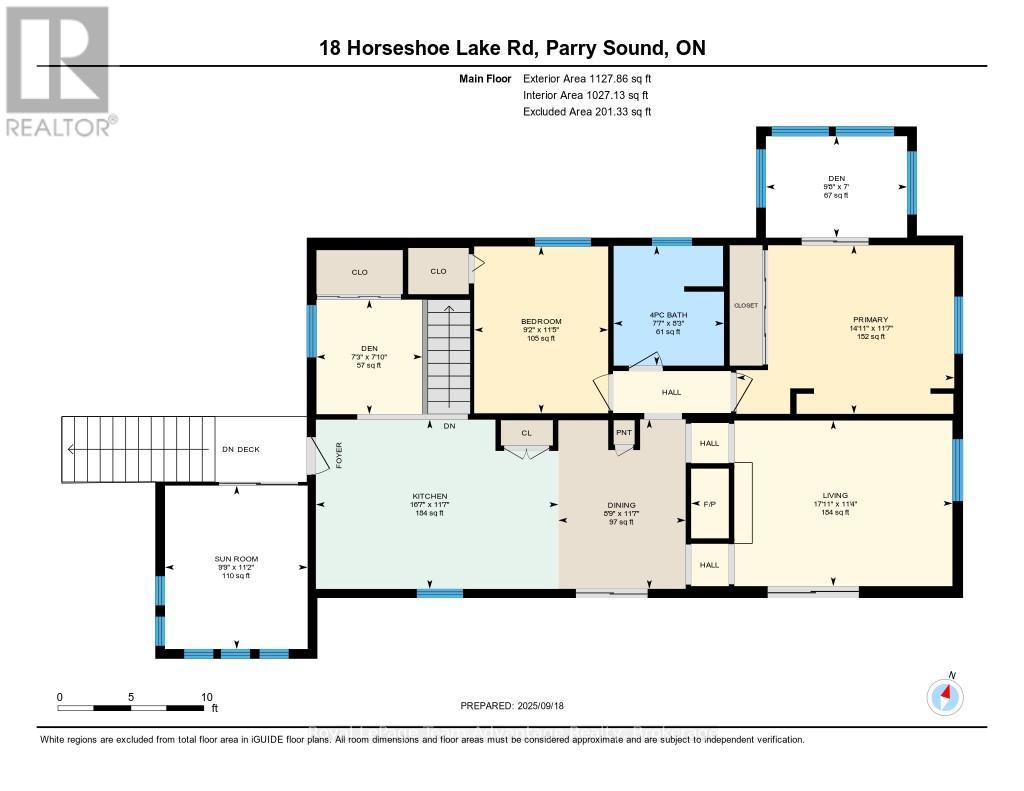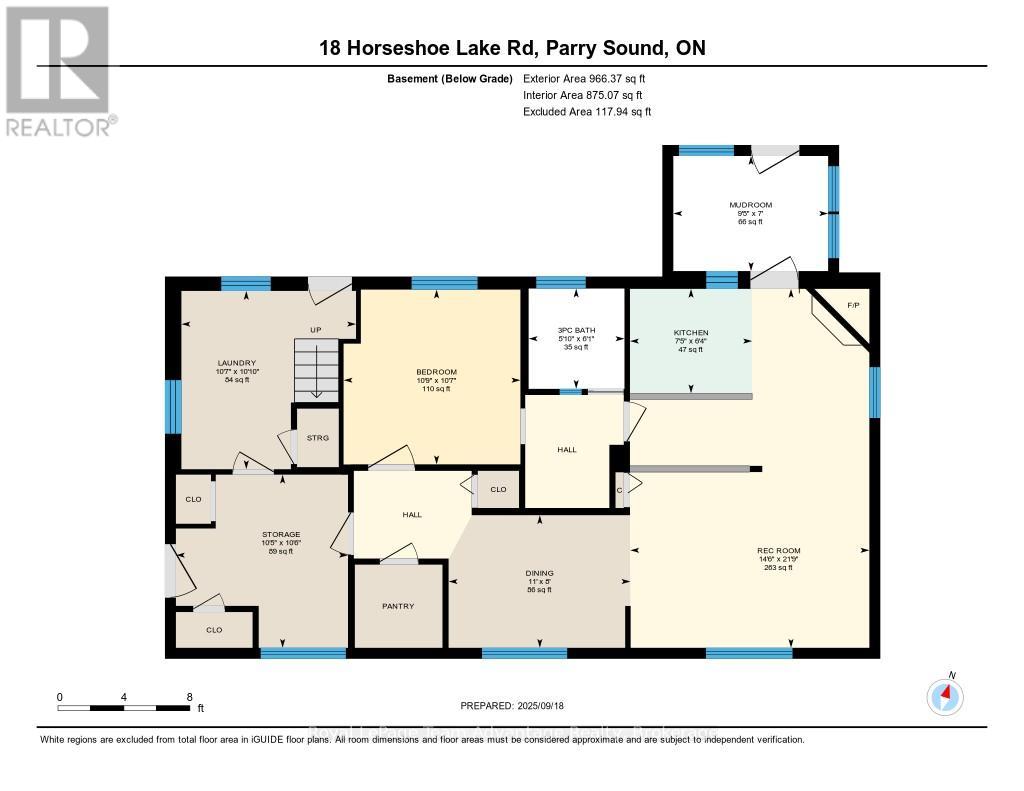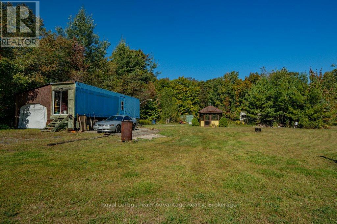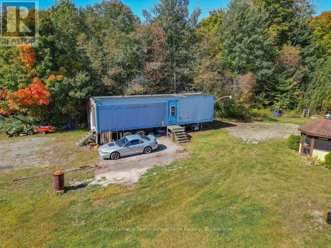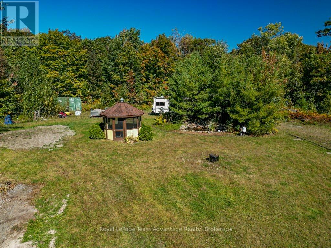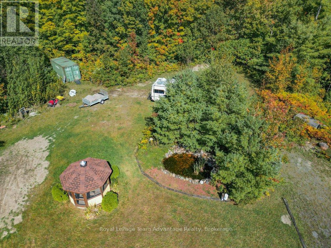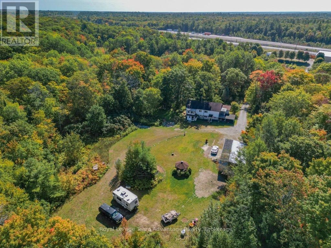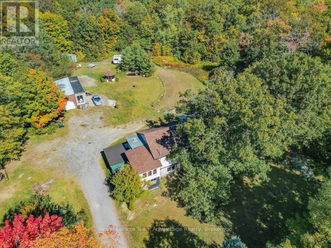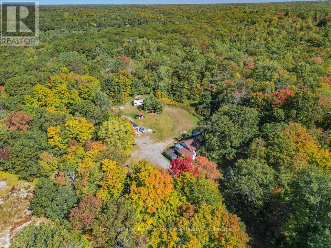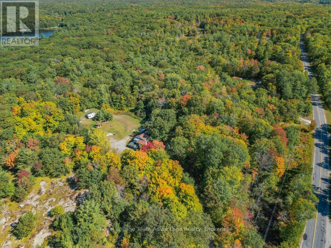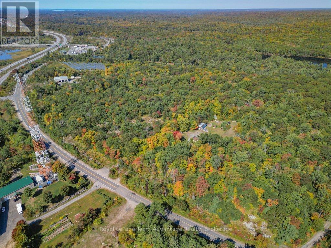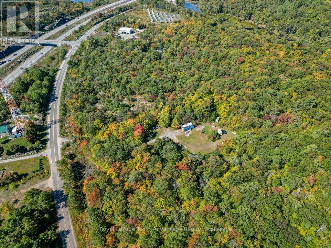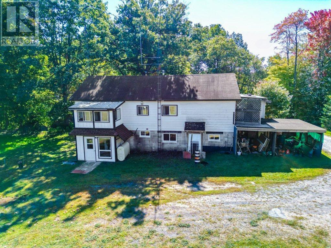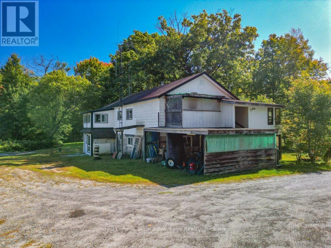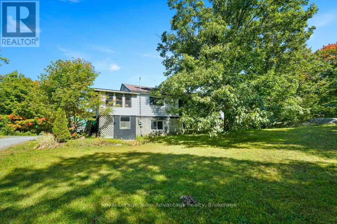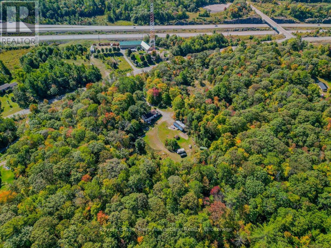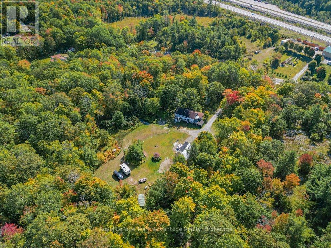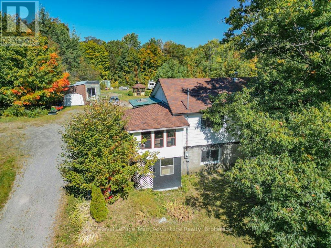3 Bedroom
2 Bathroom
700 - 1,100 ft2
Raised Bungalow
Fireplace
Forced Air
Acreage
$649,000
Welcome to 18 Horseshoe Lake Road a versatile property with room to grow. Set on 6.9 private, level acres this "as is" offering has a peaceful pond, space for storage and plenty of potential. The location is hard to beat - just minutes to Horseshoe Lake, Parry Sound, local amenities and quick access to Highway 400. The raised bungalow has a welcoming feel starting with an enclosed porch featuring a hot tub and electric fireplace - a cozy spot to enjoy all seasons. Inside the foyer with its large closet leads to an open kitchen, dining and living area designed for easy everyday living. A full 4- piece bathroom, a second bedroom and a primary suite with its own enclosed porch complete the main level. On the lower level you'll find two covered entrances that lead into a spacious foyer or or bonus room. Shared laundry connects the space while a separate 1-bedroom, 1-bath in-law suite offers flexibility for extended family or potential rental income. This property is an opportunity to make your mark - whether you're looking for multi- generational living, investment potential or simply a quiet place to call home. (id:50976)
Property Details
|
MLS® Number
|
X12413327 |
|
Property Type
|
Single Family |
|
Community Name
|
Seguin |
|
Amenities Near By
|
Marina |
|
Community Features
|
School Bus |
|
Easement
|
Unknown |
|
Equipment Type
|
Propane Tank |
|
Features
|
Level Lot, Wooded Area, Irregular Lot Size, Level, Gazebo |
|
Parking Space Total
|
7 |
|
Rental Equipment Type
|
Propane Tank |
|
Structure
|
Porch |
Building
|
Bathroom Total
|
2 |
|
Bedrooms Above Ground
|
2 |
|
Bedrooms Below Ground
|
1 |
|
Bedrooms Total
|
3 |
|
Amenities
|
Fireplace(s) |
|
Appliances
|
Water Heater |
|
Architectural Style
|
Raised Bungalow |
|
Basement Development
|
Finished |
|
Basement Features
|
Separate Entrance, Walk Out |
|
Basement Type
|
N/a (finished) |
|
Construction Style Attachment
|
Detached |
|
Exterior Finish
|
Aluminum Siding, Vinyl Siding |
|
Fire Protection
|
Smoke Detectors |
|
Fireplace Present
|
Yes |
|
Fireplace Total
|
3 |
|
Foundation Type
|
Block |
|
Heating Fuel
|
Oil |
|
Heating Type
|
Forced Air |
|
Stories Total
|
1 |
|
Size Interior
|
700 - 1,100 Ft2 |
|
Type
|
House |
|
Utility Water
|
Drilled Well |
Parking
Land
|
Acreage
|
Yes |
|
Land Amenities
|
Marina |
|
Sewer
|
Septic System |
|
Size Depth
|
728 Ft |
|
Size Frontage
|
425 Ft |
|
Size Irregular
|
425 X 728 Ft |
|
Size Total Text
|
425 X 728 Ft|5 - 9.99 Acres |
|
Zoning Description
|
Rr |
Rooms
| Level |
Type |
Length |
Width |
Dimensions |
|
Basement |
Bedroom |
3.23 m |
3.27 m |
3.23 m x 3.27 m |
|
Basement |
Dining Room |
2.45 m |
3.36 m |
2.45 m x 3.36 m |
|
Basement |
Kitchen |
1.93 m |
2.26 m |
1.93 m x 2.26 m |
|
Basement |
Laundry Room |
3.3 m |
3.23 m |
3.3 m x 3.23 m |
|
Basement |
Mud Room |
2.13 m |
2.86 m |
2.13 m x 2.86 m |
|
Basement |
Recreational, Games Room |
6.64 m |
4.42 m |
6.64 m x 4.42 m |
|
Basement |
Foyer |
3.2 m |
3.18 m |
3.2 m x 3.18 m |
|
Basement |
Bathroom |
1.85 m |
1.77 m |
1.85 m x 1.77 m |
|
Main Level |
Bathroom |
2.5 m |
2.31 m |
2.5 m x 2.31 m |
|
Main Level |
Bedroom |
3.49 m |
2.8 m |
3.49 m x 2.8 m |
|
Main Level |
Foyer |
2.39 m |
2.21 m |
2.39 m x 2.21 m |
|
Main Level |
Dining Room |
3.54 m |
2.66 m |
3.54 m x 2.66 m |
|
Main Level |
Kitchen |
3.54 m |
5.07 m |
3.54 m x 5.07 m |
|
Main Level |
Living Room |
3.46 m |
5.46 m |
3.46 m x 5.46 m |
|
Main Level |
Primary Bedroom |
3.52 m |
4.55 m |
3.52 m x 4.55 m |
|
Main Level |
Sunroom |
3.42 m |
2.98 m |
3.42 m x 2.98 m |
|
Main Level |
Den |
2.12 m |
2.95 m |
2.12 m x 2.95 m |
Utilities
|
Electricity
|
Installed |
|
Wireless
|
Available |
|
Telephone
|
Nearby |
https://www.realtor.ca/real-estate/28883729/18-horseshoe-lake-road-seguin-seguin



