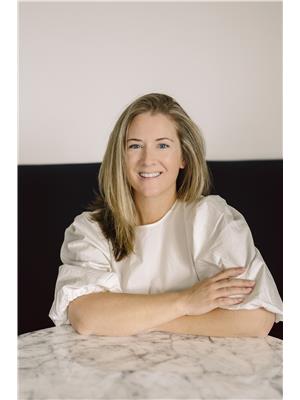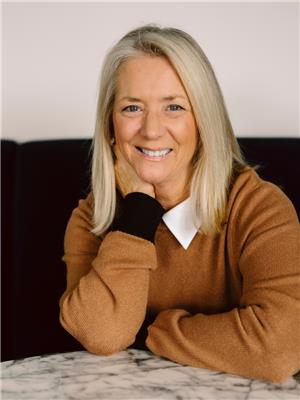4 Bedroom
3 Bathroom
1,986 ft2
Wall Unit
Radiant Heat
$1,249,900
Welcome to a distinguished home in historic Dickson Hill, where over $500,000 in meticulous restoration has elevated heritage charm into refined modern living. Steps from downtown, excellent schools (including French immersion), and the Gaslight District, the residence stands proudly on one of Galt’s iconic globe-lit streets. The main level showcases original hardwood, five stained-glass windows, wainscoting, and trim that has been heat-stripped and repainted. A gas insert with preserved mantel and exposed radiator details highlight character, while the dining room flows into a well-planned Clydestone Works kitchen with added storage, premium appliances, and a versatile bonus space—perfect for a coffee bar (water line roughed in), pantry, or office. An exposed-brick three-season room opens to landscaped gardens leading to the garage, shed, and extra laneway parking. Upstairs, three bedrooms feature custom blackout blinds and share a brilliant “locker-style” bathroom by Cooper Heritage Homes, designed with distinct vanity, shower, tub, and toilet zones—both stylish and highly functional. The third-floor retreat, crafted in 2020 by Menno S. Martin, boasts exposed Douglas fir beams, skylight with blackout blind, spa-inspired ensuite with heated tile and wet-room, plus custom closets and a cozy reading nook. The lower level by Clydestone Works offers a rec room with pot lights and custom cabinetry, wall-to-wall storage with adjustable shelving, deep drawers, and clever under-stair design. The refined laundry includes drying racks, whole-home water system, reverse osmosis, and owned heater and softener. A workshop and wine cellar—converted from the original coal cellar—add unique character. Additional upgrades include landscaping by Duench Landscaping, 2019 roof, five-zone independent climate control (A/C), newer water line (2020), and EV-ready conduit. Blending architectural heritage with bespoke craftsmanship, this home has been restored with no detail overlooked. (id:50976)
Property Details
|
MLS® Number
|
40759148 |
|
Property Type
|
Single Family |
|
Amenities Near By
|
Park, Place Of Worship, Playground, Public Transit, Schools, Shopping |
|
Equipment Type
|
None |
|
Parking Space Total
|
5 |
|
Rental Equipment Type
|
None |
|
Structure
|
Porch |
Building
|
Bathroom Total
|
3 |
|
Bedrooms Above Ground
|
4 |
|
Bedrooms Total
|
4 |
|
Appliances
|
Dishwasher, Dryer, Microwave, Refrigerator, Stove, Water Softener, Water Purifier, Washer, Window Coverings, Garage Door Opener |
|
Basement Development
|
Finished |
|
Basement Type
|
Full (finished) |
|
Constructed Date
|
1913 |
|
Construction Style Attachment
|
Detached |
|
Cooling Type
|
Wall Unit |
|
Exterior Finish
|
Brick |
|
Foundation Type
|
Stone |
|
Half Bath Total
|
1 |
|
Heating Fuel
|
Natural Gas |
|
Heating Type
|
Radiant Heat |
|
Stories Total
|
3 |
|
Size Interior
|
1,986 Ft2 |
|
Type
|
House |
|
Utility Water
|
Municipal Water |
Parking
Land
|
Acreage
|
No |
|
Land Amenities
|
Park, Place Of Worship, Playground, Public Transit, Schools, Shopping |
|
Sewer
|
Municipal Sewage System |
|
Size Depth
|
140 Ft |
|
Size Frontage
|
41 Ft |
|
Size Total Text
|
Under 1/2 Acre |
|
Zoning Description
|
R5 |
Rooms
| Level |
Type |
Length |
Width |
Dimensions |
|
Second Level |
Bedroom |
|
|
13'3'' x 9'1'' |
|
Second Level |
Bedroom |
|
|
10'1'' x 11'9'' |
|
Second Level |
Bedroom |
|
|
10'1'' x 12'10'' |
|
Second Level |
5pc Bathroom |
|
|
13'2'' x 8'5'' |
|
Third Level |
Full Bathroom |
|
|
19'8'' x 11'11'' |
|
Third Level |
Primary Bedroom |
|
|
16'1'' x 17'0'' |
|
Basement |
Utility Room |
|
|
10'11'' x 14'4'' |
|
Basement |
Laundry Room |
|
|
10'11'' x 11'2'' |
|
Basement |
Recreation Room |
|
|
10'11'' x 23'0'' |
|
Main Level |
Office |
|
|
8'7'' x 5'8'' |
|
Main Level |
2pc Bathroom |
|
|
5'3'' x 4'1'' |
|
Main Level |
Kitchen |
|
|
14'3'' x 15'0'' |
|
Main Level |
Dining Room |
|
|
11'7'' x 12'6'' |
|
Main Level |
Living Room |
|
|
11'7'' x 15'9'' |
https://www.realtor.ca/real-estate/28883312/46-brant-road-s-cambridge

























































