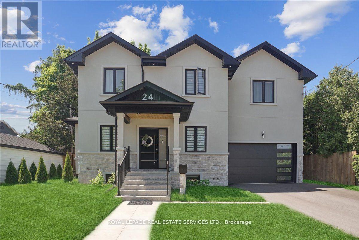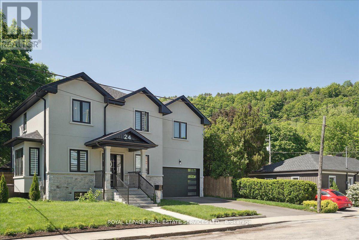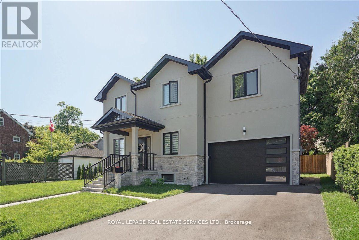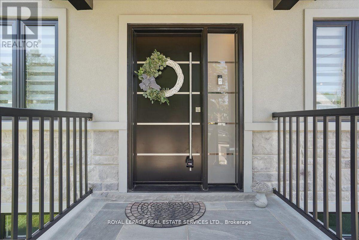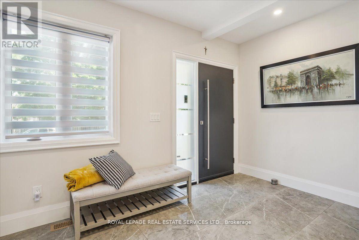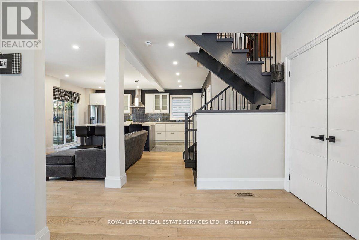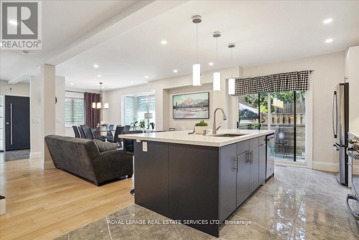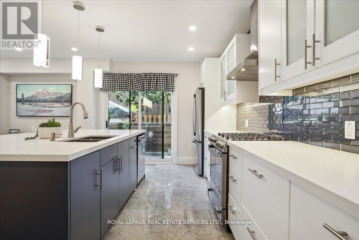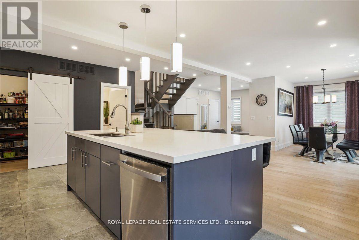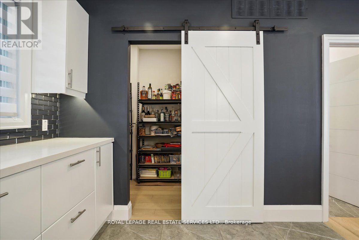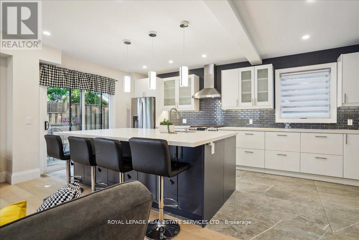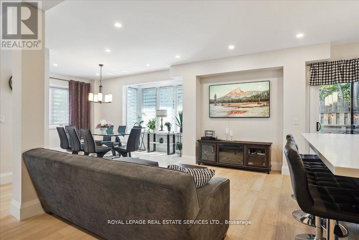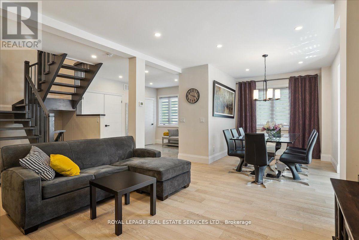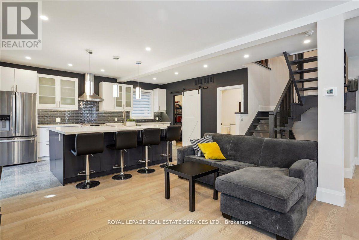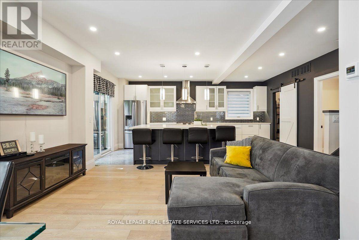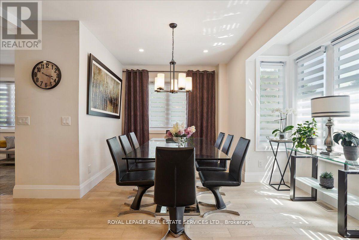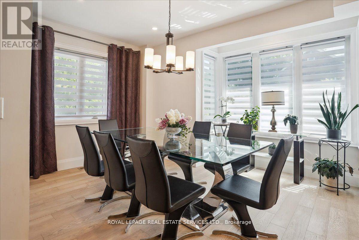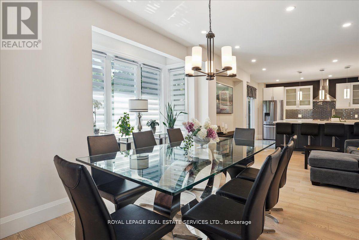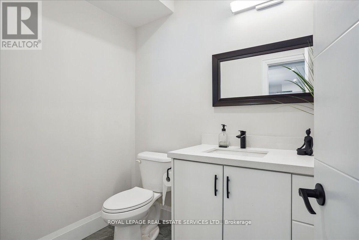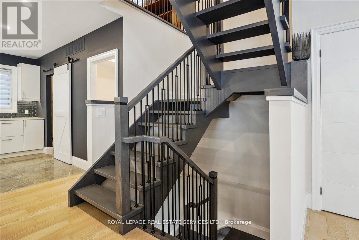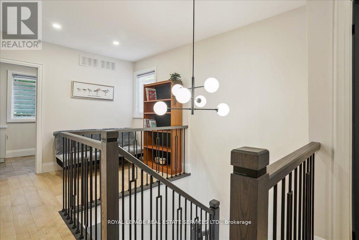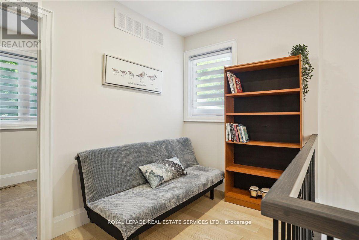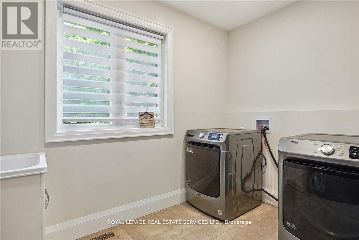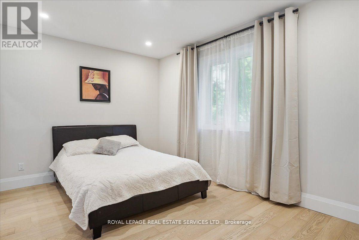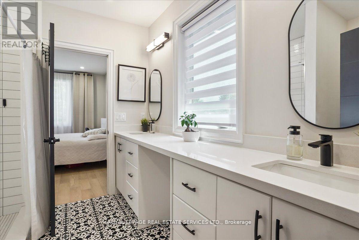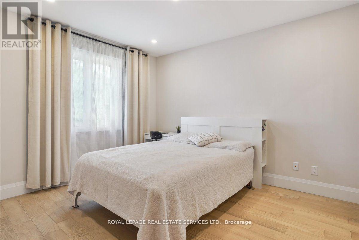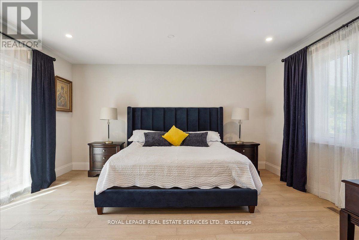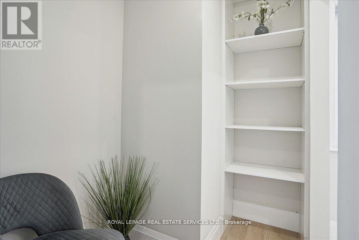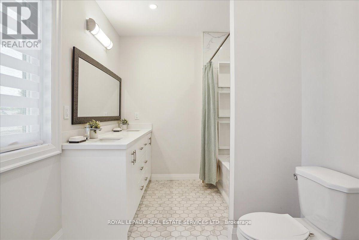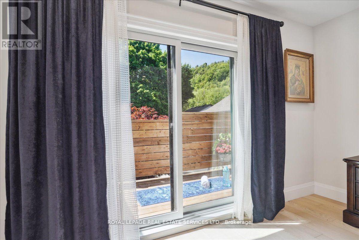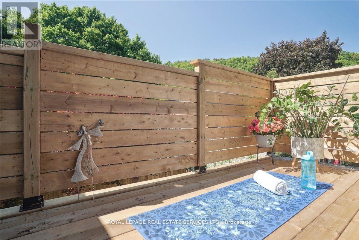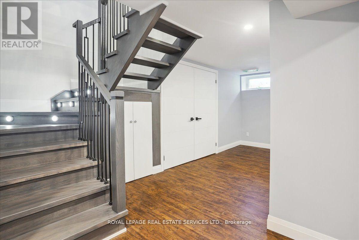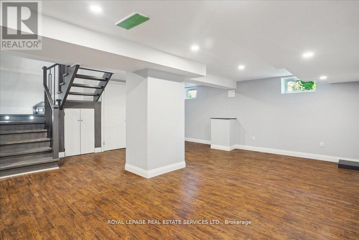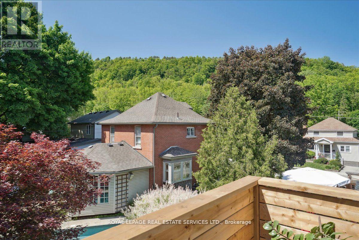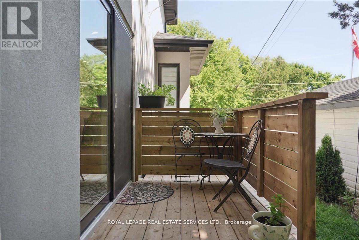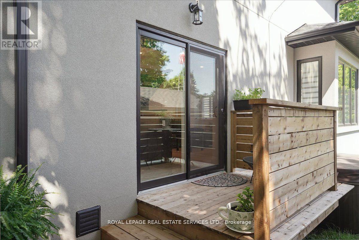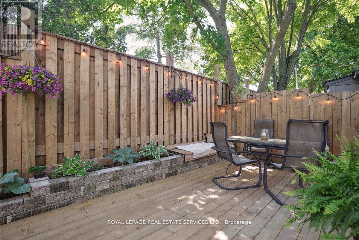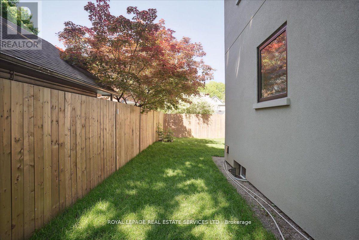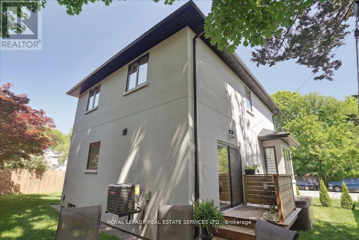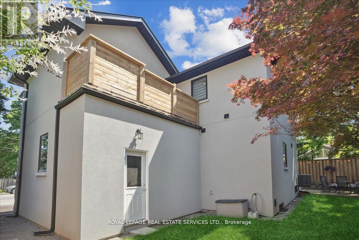3 Bedroom
3 Bathroom
2,000 - 2,500 ft2
Central Air Conditioning
Forced Air
$1,319,000
Welcome to 24 Peel St.N. This Impressive Residence is Situated in a Friendly, Tranquil Neighbourhood on a Very Quite street With Plenty of Parking for Visitors. The Home Offers Perfect Blend Of Comfort and Sophistication. As You Step Through The Front Door You'll Be Greeted By a Warm & Inviting Atmosphere. High Ceilings, Bright and Spacious. The Main Floor features An Open Concept Floor Plan Boasting a Kitchen With Plenty Of Cabinetry, Stainless Steel Appliances, Quartz Countertop, Pot Lights and a Walk in Pantry. Enjoy A Mix of Tiles and Hardwood Floors Throughout on the Main and Second Floor. Upstairs You'll Find a Large Primary Bedroom that Offers a Lavish Retreat with 4-piece Ensuite Featuring Quartz Countertops and Double Sink Plus a Walkout to a Balcony Overlooking a Peaceful Greenspace. The 2nd and 3rd Generously-sized Bedrooms Share a 3-Piece Jack and Jill Bathroom. 2nd Floor Laundry Completes This Level. Truly a Wonderful Place To Call Home!!! (id:50976)
Property Details
|
MLS® Number
|
X12412780 |
|
Property Type
|
Single Family |
|
Community Name
|
Dundas |
|
Amenities Near By
|
Park, Schools |
|
Equipment Type
|
Water Heater |
|
Features
|
Carpet Free |
|
Parking Space Total
|
4 |
|
Rental Equipment Type
|
Water Heater |
|
Structure
|
Deck |
Building
|
Bathroom Total
|
3 |
|
Bedrooms Above Ground
|
3 |
|
Bedrooms Total
|
3 |
|
Appliances
|
Hot Tub, Garage Door Opener Remote(s), Dishwasher, Dryer, Garage Door Opener, Stove, Washer, Window Coverings, Refrigerator |
|
Basement Development
|
Finished |
|
Basement Type
|
N/a (finished) |
|
Construction Style Attachment
|
Detached |
|
Cooling Type
|
Central Air Conditioning |
|
Exterior Finish
|
Stucco |
|
Flooring Type
|
Ceramic, Laminate, Hardwood |
|
Foundation Type
|
Block |
|
Half Bath Total
|
1 |
|
Heating Fuel
|
Natural Gas |
|
Heating Type
|
Forced Air |
|
Stories Total
|
2 |
|
Size Interior
|
2,000 - 2,500 Ft2 |
|
Type
|
House |
|
Utility Water
|
Municipal Water |
Parking
Land
|
Acreage
|
No |
|
Fence Type
|
Fenced Yard |
|
Land Amenities
|
Park, Schools |
|
Sewer
|
Sanitary Sewer |
|
Size Depth
|
60 Ft |
|
Size Frontage
|
60 Ft |
|
Size Irregular
|
60 X 60 Ft |
|
Size Total Text
|
60 X 60 Ft |
|
Zoning Description
|
R2 |
Rooms
| Level |
Type |
Length |
Width |
Dimensions |
|
Second Level |
Primary Bedroom |
4.6 m |
5.8 m |
4.6 m x 5.8 m |
|
Second Level |
Bedroom 2 |
4.2 m |
3.9 m |
4.2 m x 3.9 m |
|
Second Level |
Bedroom 3 |
3.9 m |
3.1 m |
3.9 m x 3.1 m |
|
Second Level |
Bathroom |
3.1 m |
1.8 m |
3.1 m x 1.8 m |
|
Second Level |
Bathroom |
2.7 m |
2.4 m |
2.7 m x 2.4 m |
|
Basement |
Recreational, Games Room |
6.7 m |
9.4 m |
6.7 m x 9.4 m |
|
Main Level |
Kitchen |
5.7 m |
3.6 m |
5.7 m x 3.6 m |
|
Main Level |
Living Room |
4.2 m |
4.8 m |
4.2 m x 4.8 m |
|
Main Level |
Dining Room |
3.6 m |
3.6 m |
3.6 m x 3.6 m |
|
Main Level |
Pantry |
1.7 m |
1.9 m |
1.7 m x 1.9 m |
https://www.realtor.ca/real-estate/28883185/24-peel-street-n-hamilton-dundas-dundas



