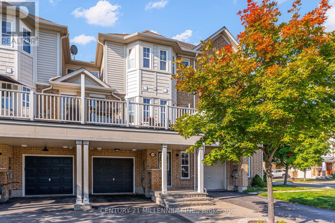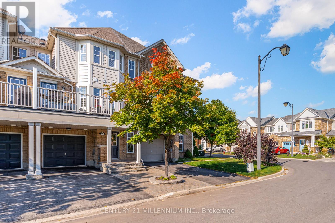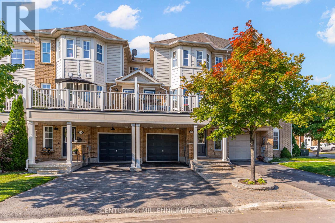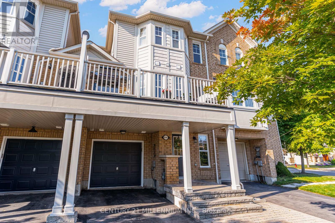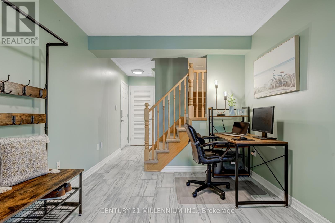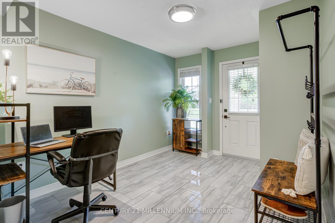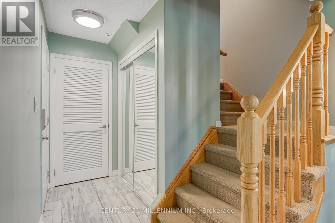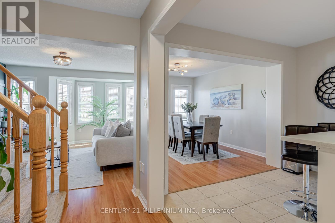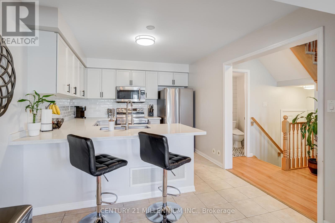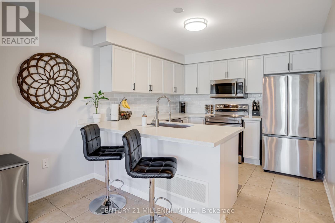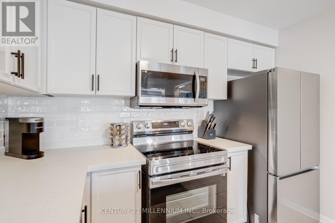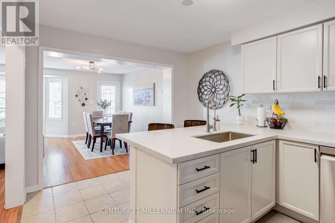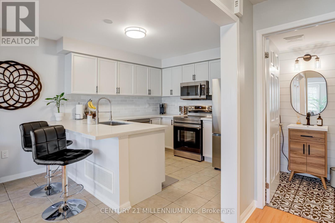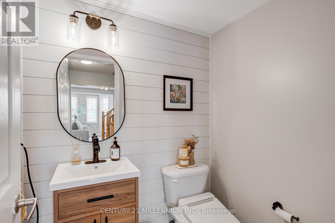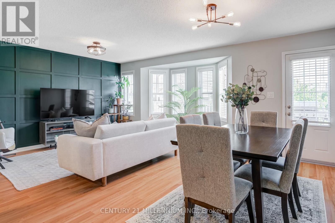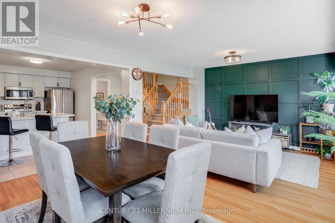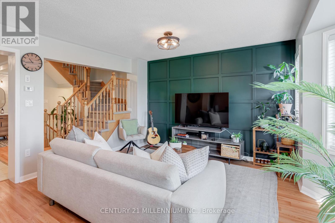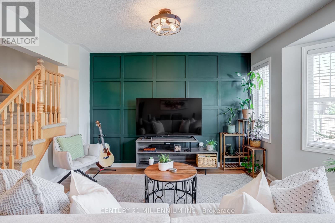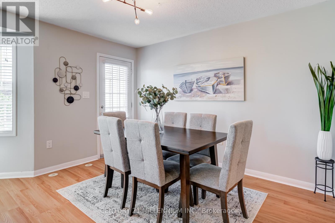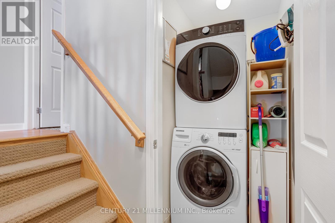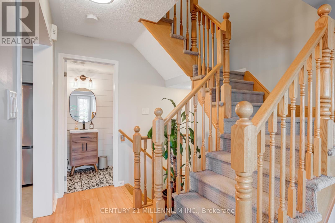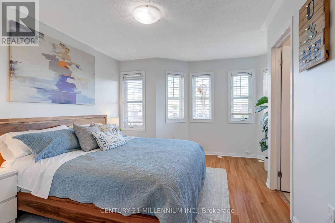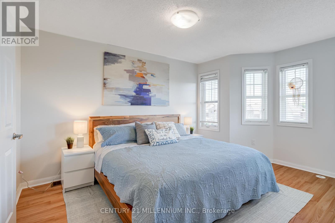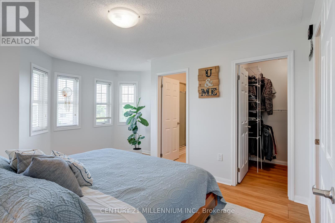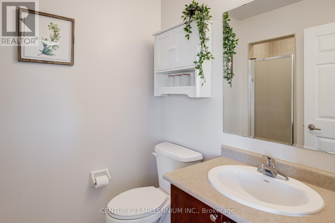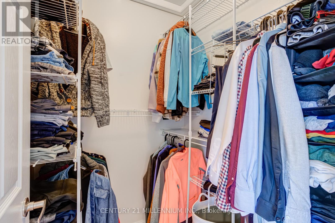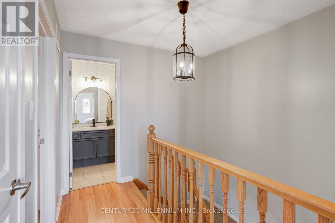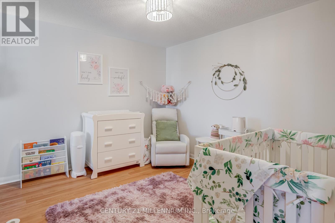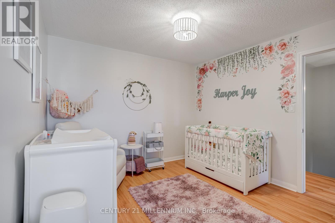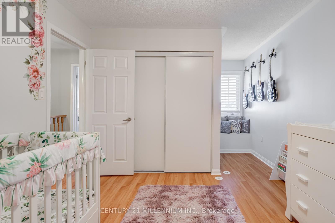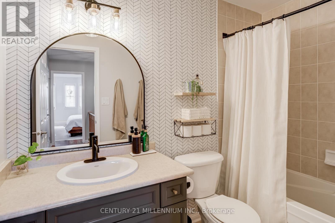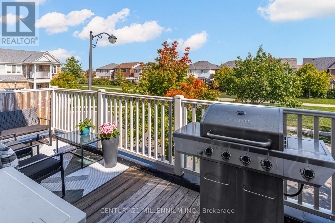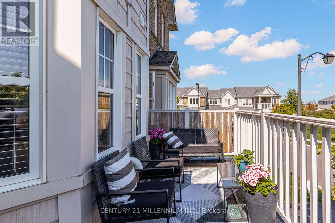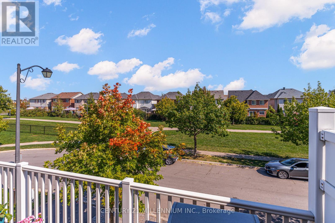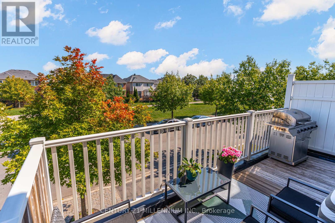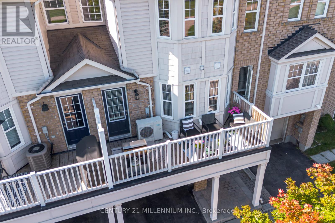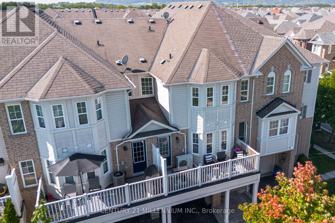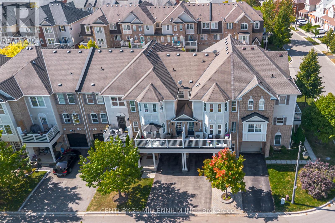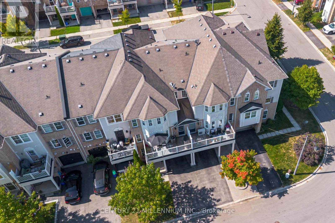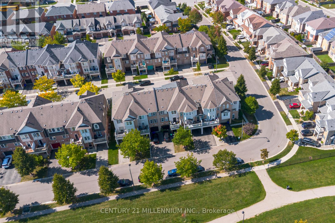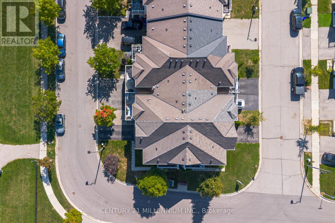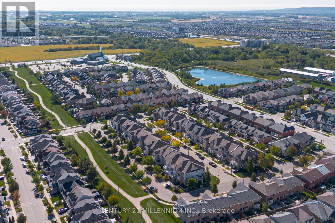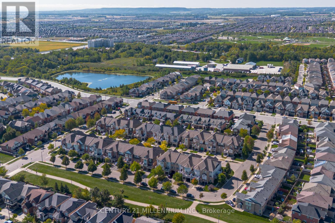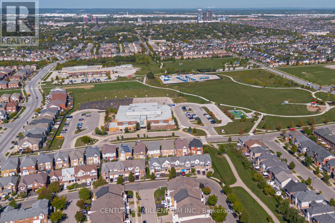3 Bedroom
3 Bathroom
1,100 - 1,500 ft2
Central Air Conditioning
Forced Air
Landscaped
$699,999
Freehold 3-story town home with all the extras! 2 Beds + den and 3 Baths: main, ensuite, and powder. The primary bedroom fits a king bed with extra space, full size walk-in closet and a 3 piece ensuite bath, 5 windows fill it with sunlight in the morning. The 2nd bedroom is sized with large closet and a charming nook. Stylish main bath has been updated and is in great condition. On the main floor you are welcomed by a full size chef's kitchen filled with upgrades; quartz counter, custom tile back splash, stainless steel appliances, industrial style faucet, oversized sink, modern finishes and an entertainers peninsula to top it all off. Open to the living and dining room, you are flooded by sunlight through the morning. The living room features a large bay window and trendy accent wall. The full size dining walks out to the oversized balcony. The balcony is near double the size of most similar models (over 17 feet long!) enough room for patio furniture, a BBQ and then some! Best of all, the balcony get expansive views of the park immediately in-front of you, no front neighbours for staring in someone's window only feet away, just beautiful greenery. (not to mention all the added street parking). Further on the main floor we have a fully renovated powder room with mosaic tile floor and ship lap feature wall. bonus main floor laundry. Entry floor boasts a full size den, utility room, added storage and interior garage access. Exterior features 3 car parking, 1oversized garage and 2 driveway parking spots, 1 is partially covered. Easy maintenance as the property is fully stone so no lawn to maintain! The full home is only 18 years old and has been loved and cared for. The neighbourhood is family oriented with great neighbours. Nearby is schools, grocery, restaurants, medical, pharmacy, shopping, parks, and more. All of the modern conveniences of a large city without all the crowding and chaos. Easy highway access, go station and public transit near by. Don't miss this! (id:50976)
Property Details
|
MLS® Number
|
W12412917 |
|
Property Type
|
Single Family |
|
Community Name
|
1028 - CO Coates |
|
Amenities Near By
|
Hospital, Park, Place Of Worship, Public Transit, Schools |
|
Equipment Type
|
Water Heater |
|
Features
|
Paved Yard |
|
Parking Space Total
|
3 |
|
Rental Equipment Type
|
Water Heater |
|
Structure
|
Deck, Porch |
Building
|
Bathroom Total
|
3 |
|
Bedrooms Above Ground
|
2 |
|
Bedrooms Below Ground
|
1 |
|
Bedrooms Total
|
3 |
|
Age
|
16 To 30 Years |
|
Appliances
|
Garage Door Opener Remote(s), Central Vacuum, Water Heater, Water Meter, Dishwasher, Dryer, Microwave, Range, Stove, Washer, Refrigerator |
|
Construction Style Attachment
|
Attached |
|
Cooling Type
|
Central Air Conditioning |
|
Exterior Finish
|
Brick, Vinyl Siding |
|
Flooring Type
|
Laminate, Tile |
|
Foundation Type
|
Concrete |
|
Half Bath Total
|
1 |
|
Heating Fuel
|
Natural Gas |
|
Heating Type
|
Forced Air |
|
Stories Total
|
3 |
|
Size Interior
|
1,100 - 1,500 Ft2 |
|
Type
|
Row / Townhouse |
|
Utility Water
|
Municipal Water |
Parking
Land
|
Acreage
|
No |
|
Land Amenities
|
Hospital, Park, Place Of Worship, Public Transit, Schools |
|
Landscape Features
|
Landscaped |
|
Sewer
|
Sanitary Sewer |
|
Size Depth
|
44 Ft ,3 In |
|
Size Frontage
|
21 Ft |
|
Size Irregular
|
21 X 44.3 Ft |
|
Size Total Text
|
21 X 44.3 Ft|under 1/2 Acre |
Rooms
| Level |
Type |
Length |
Width |
Dimensions |
|
Lower Level |
Den |
2.81 m |
3.7 m |
2.81 m x 3.7 m |
|
Main Level |
Kitchen |
3.02 m |
4.04 m |
3.02 m x 4.04 m |
|
Main Level |
Living Room |
3.12 m |
3.58 m |
3.12 m x 3.58 m |
|
Main Level |
Dining Room |
3.02 m |
3.69 m |
3.02 m x 3.69 m |
|
Main Level |
Primary Bedroom |
3.23 m |
3.71 m |
3.23 m x 3.71 m |
|
Main Level |
Laundry Room |
1 m |
1 m |
1 m x 1 m |
|
Upper Level |
Bedroom 2 |
3.12 m |
3.21 m |
3.12 m x 3.21 m |
|
Upper Level |
Bathroom |
2.68 m |
1.52 m |
2.68 m x 1.52 m |
|
Upper Level |
Bathroom |
2.71 m |
1.6 m |
2.71 m x 1.6 m |
Utilities
|
Cable
|
Installed |
|
Electricity
|
Installed |
|
Sewer
|
Installed |
https://www.realtor.ca/real-estate/28883118/914-ambroise-crescent-milton-co-coates-1028-co-coates



