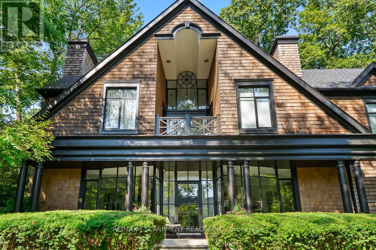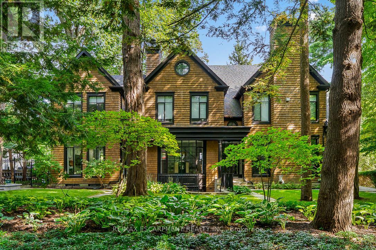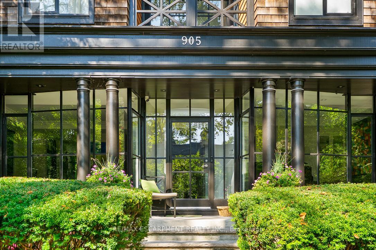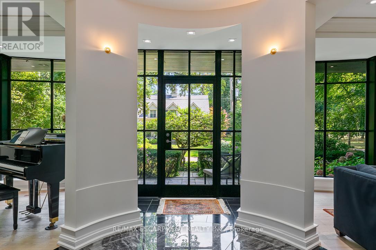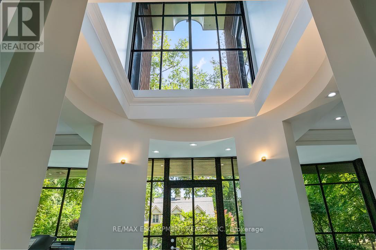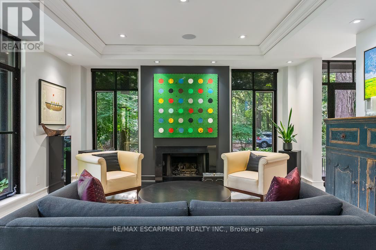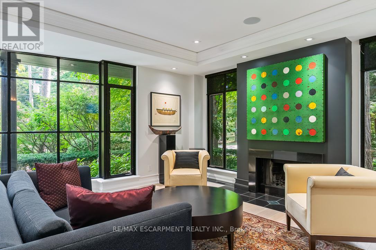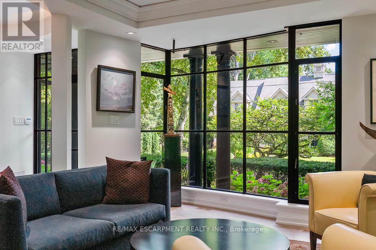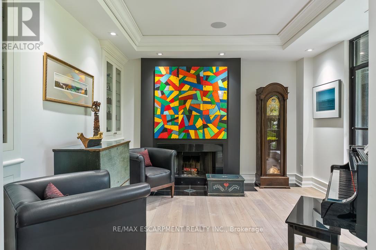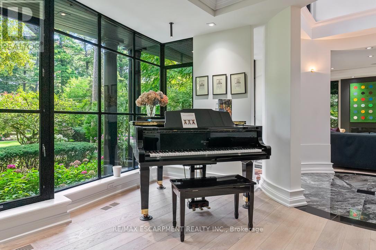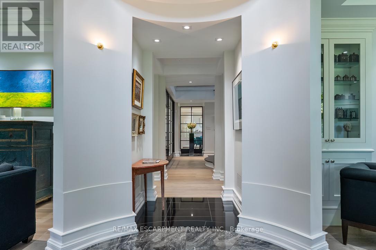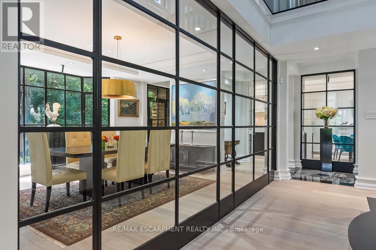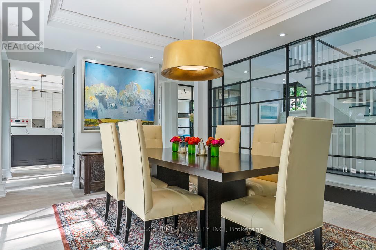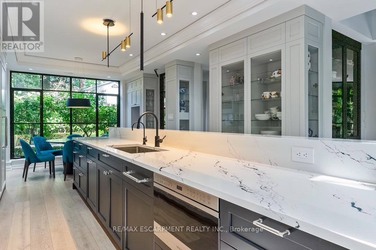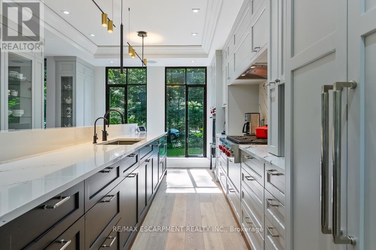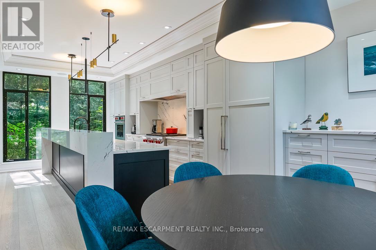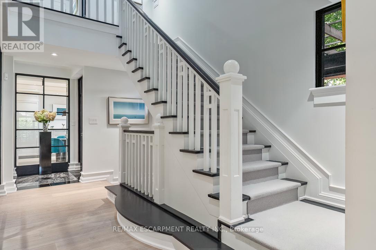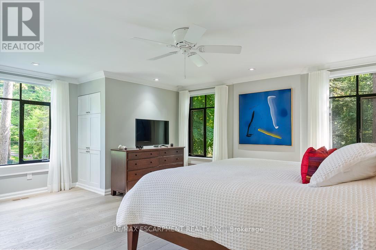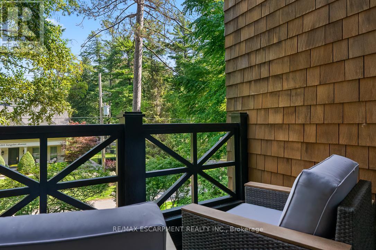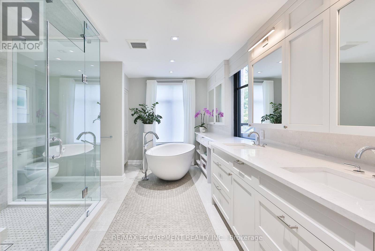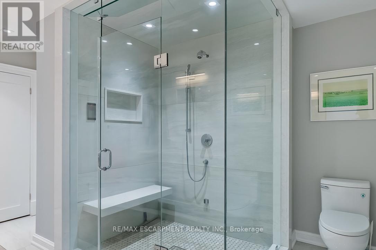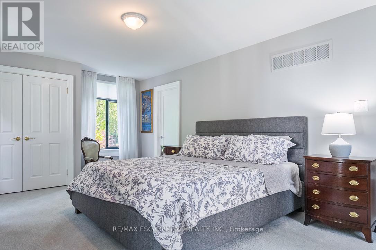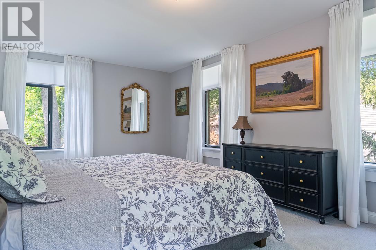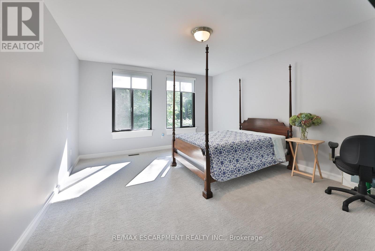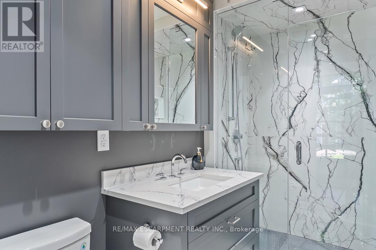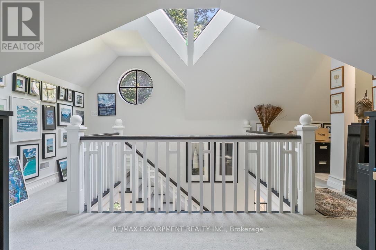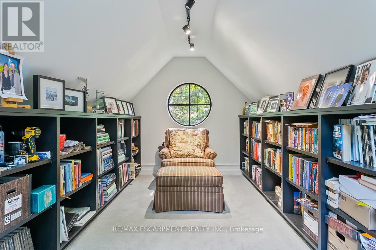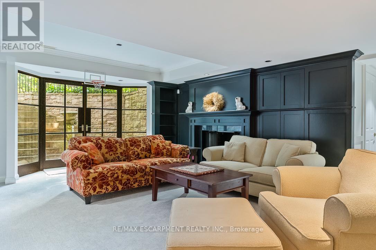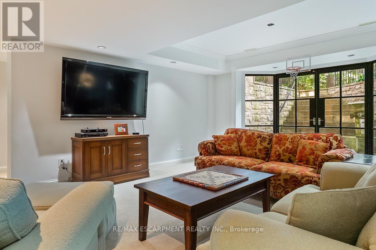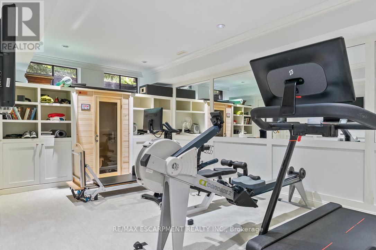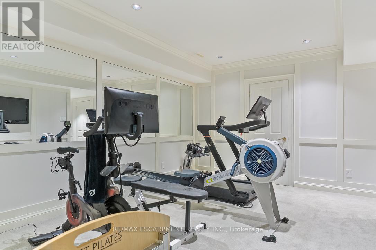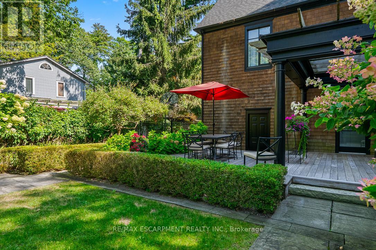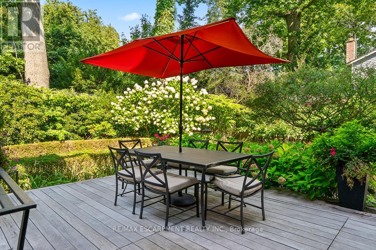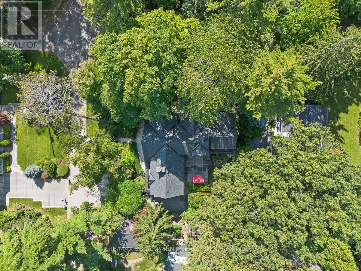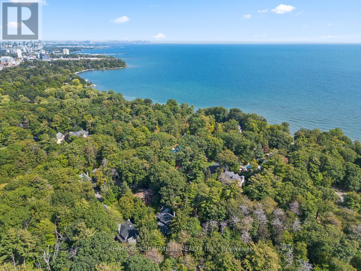4 Bedroom
5 Bathroom
3,500 - 5,000 ft2
Fireplace
Central Air Conditioning
Forced Air
Waterfront
Landscaped, Lawn Sprinkler
$3,999,900
Completely remastered & set in prestigious Lorne Park Estates, this award-winning home combines modern Cape Cod finishes w/contemporary elegance. Relish in the exclusive amenities of this private enclave w/access to 40 acres of preserved forest, tennis/pickleball courts, trails, beach access & playgrounds. Offering 6,000+ sqft of liveable space, this home highlights floor-to-ceiling glass walls & expansive windows showcasing panoramic views of the landscaped grounds while flooding the interiors w/natural light. Chef-inspired kitchen w/premium appliances & lrg island opens to bright living areas. Luxurious primary suite offers a private sundeck, spa-like ensuite & dual w/i closets. Third level loft adapts as an office, studio or guest retreat. Finished w/u basement provides spacious living & entertaining space. Outdoors, terraces & gardens create serene settings to unwind. This prestigious homes accolades include Toronto Life's Best New House & an urban design award from Mississauga. (id:50976)
Open House
This property has open houses!
Starts at:
2:00 pm
Ends at:
4:00 pm
Starts at:
2:00 pm
Ends at:
4:00 pm
Property Details
|
MLS® Number
|
W12413596 |
|
Property Type
|
Single Family |
|
Community Name
|
Lorne Park |
|
Amenities Near By
|
Beach, Park |
|
Equipment Type
|
Water Heater |
|
Features
|
Wooded Area, Ravine, Flat Site, Sump Pump, Sauna |
|
Parking Space Total
|
6 |
|
Rental Equipment Type
|
Water Heater |
|
Structure
|
Deck, Porch |
|
Water Front Type
|
Waterfront |
Building
|
Bathroom Total
|
5 |
|
Bedrooms Above Ground
|
4 |
|
Bedrooms Total
|
4 |
|
Appliances
|
Oven - Built-in, Central Vacuum, Dryer, Garage Door Opener, Washer, Window Coverings |
|
Basement Development
|
Finished |
|
Basement Features
|
Walk-up |
|
Basement Type
|
N/a (finished) |
|
Construction Style Attachment
|
Detached |
|
Cooling Type
|
Central Air Conditioning |
|
Exterior Finish
|
Cedar Siding |
|
Fire Protection
|
Alarm System, Smoke Detectors |
|
Fireplace Present
|
Yes |
|
Flooring Type
|
Carpeted, Hardwood |
|
Foundation Type
|
Concrete |
|
Half Bath Total
|
1 |
|
Heating Fuel
|
Natural Gas |
|
Heating Type
|
Forced Air |
|
Stories Total
|
3 |
|
Size Interior
|
3,500 - 5,000 Ft2 |
|
Type
|
House |
|
Utility Water
|
Municipal Water |
Parking
Land
|
Acreage
|
No |
|
Land Amenities
|
Beach, Park |
|
Landscape Features
|
Landscaped, Lawn Sprinkler |
|
Sewer
|
Septic System |
|
Size Depth
|
100 Ft ,2 In |
|
Size Frontage
|
100 Ft ,2 In |
|
Size Irregular
|
100.2 X 100.2 Ft |
|
Size Total Text
|
100.2 X 100.2 Ft |
|
Surface Water
|
Lake/pond |
Rooms
| Level |
Type |
Length |
Width |
Dimensions |
|
Second Level |
Primary Bedroom |
5.92 m |
6.55 m |
5.92 m x 6.55 m |
|
Second Level |
Bedroom |
6.25 m |
3.68 m |
6.25 m x 3.68 m |
|
Second Level |
Bedroom |
4.93 m |
3.86 m |
4.93 m x 3.86 m |
|
Second Level |
Bedroom |
3.99 m |
4.95 m |
3.99 m x 4.95 m |
|
Third Level |
Sitting Room |
5.16 m |
2.67 m |
5.16 m x 2.67 m |
|
Third Level |
Other |
5.77 m |
4.17 m |
5.77 m x 4.17 m |
|
Third Level |
Study |
6.99 m |
6.43 m |
6.99 m x 6.43 m |
|
Basement |
Recreational, Games Room |
4.95 m |
7.65 m |
4.95 m x 7.65 m |
|
Basement |
Exercise Room |
5.82 m |
5.97 m |
5.82 m x 5.97 m |
|
Basement |
Laundry Room |
3.2 m |
2.69 m |
3.2 m x 2.69 m |
|
Basement |
Utility Room |
5.05 m |
5.99 m |
5.05 m x 5.99 m |
|
Main Level |
Living Room |
5.41 m |
11 m |
5.41 m x 11 m |
|
Main Level |
Family Room |
5.41 m |
11 m |
5.41 m x 11 m |
|
Main Level |
Dining Room |
5.08 m |
4.72 m |
5.08 m x 4.72 m |
|
Main Level |
Kitchen |
4.06 m |
5.18 m |
4.06 m x 5.18 m |
|
Main Level |
Eating Area |
3.94 m |
2.6 m |
3.94 m x 2.6 m |
https://www.realtor.ca/real-estate/28884331/905-sangster-avenue-mississauga-lorne-park-lorne-park



