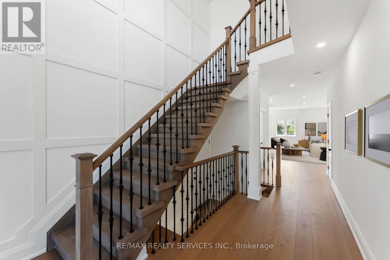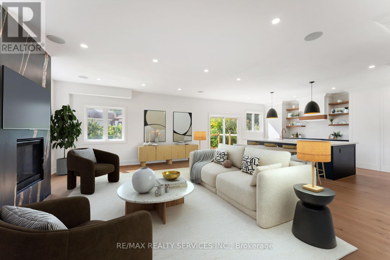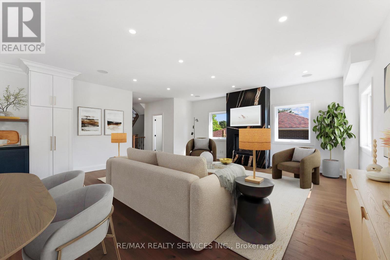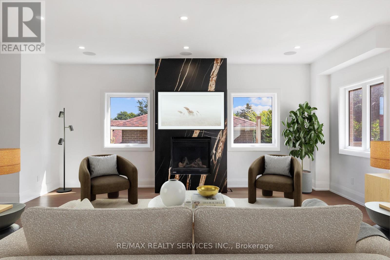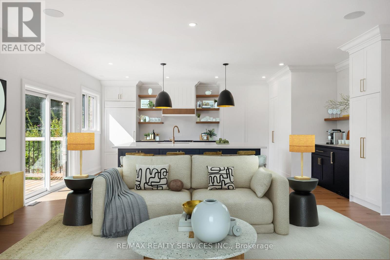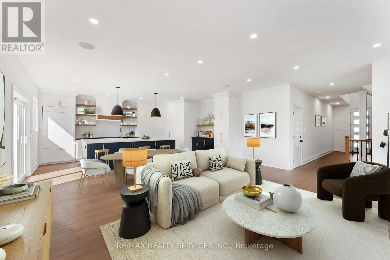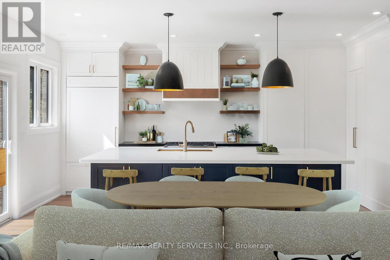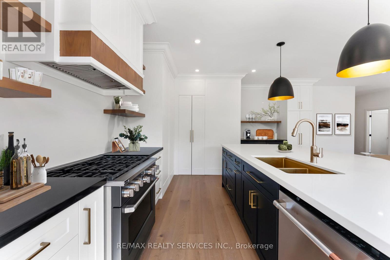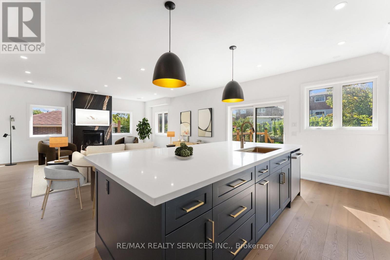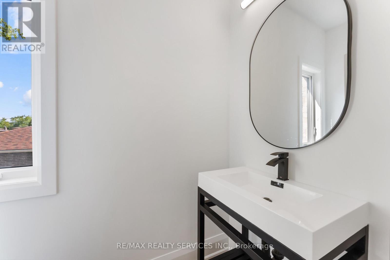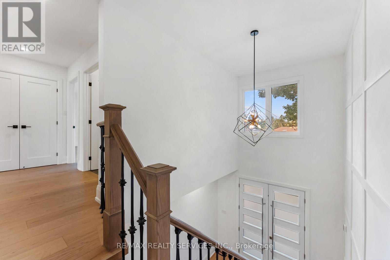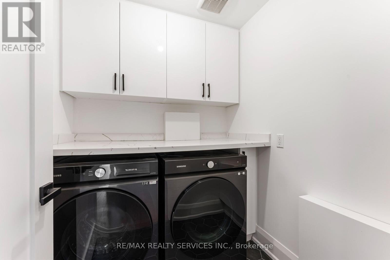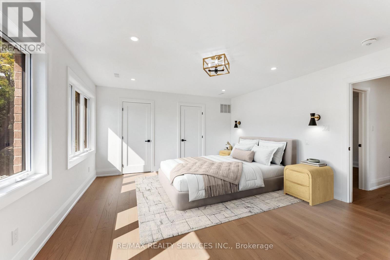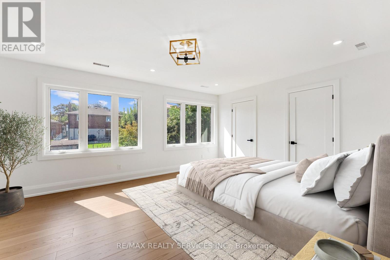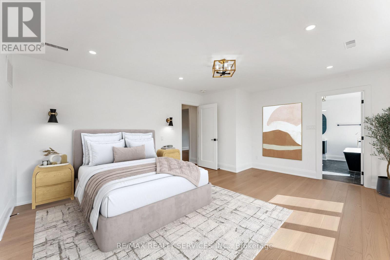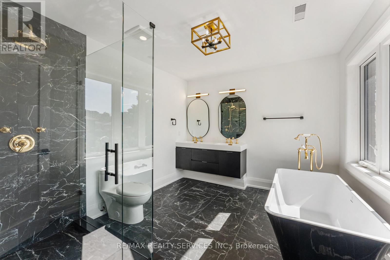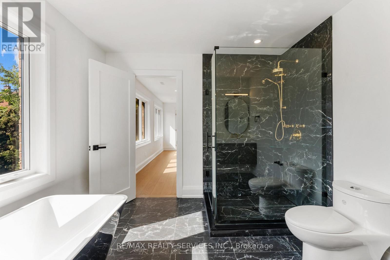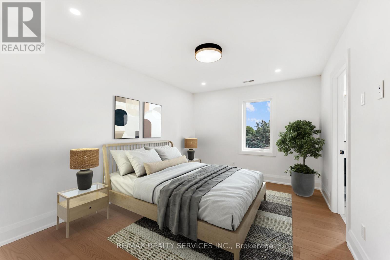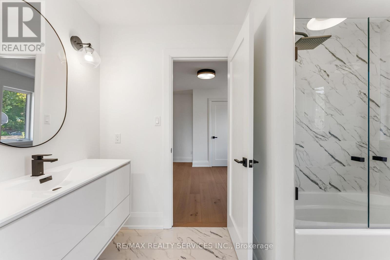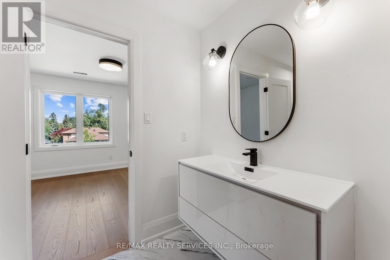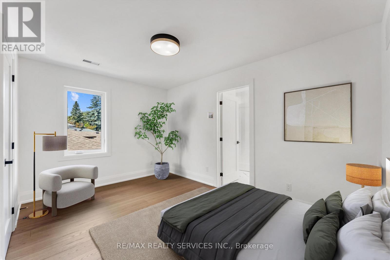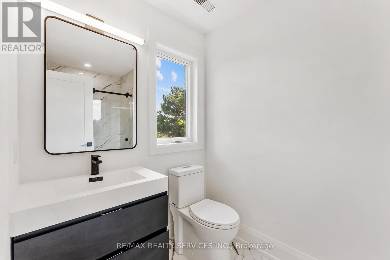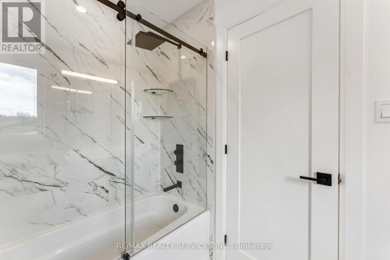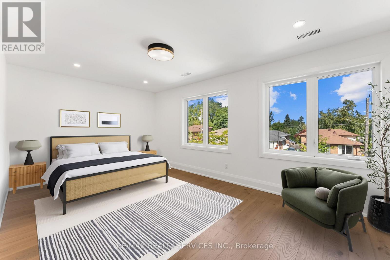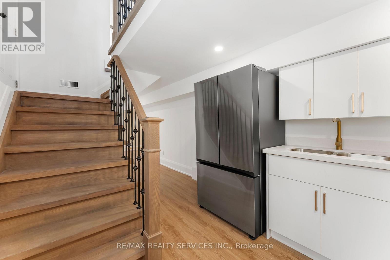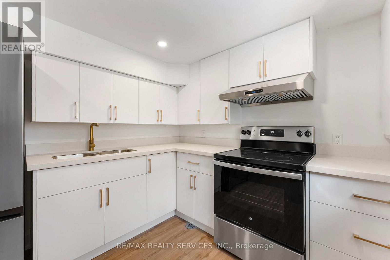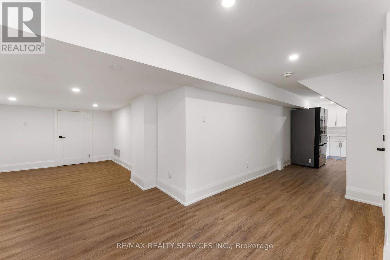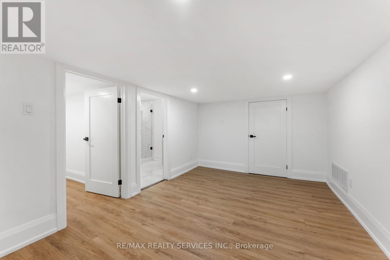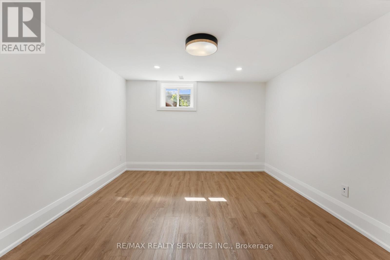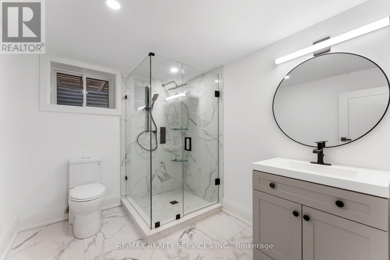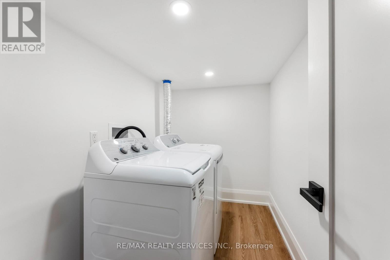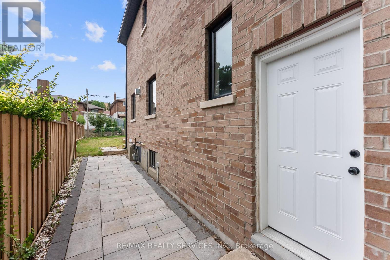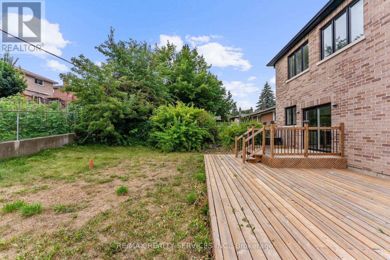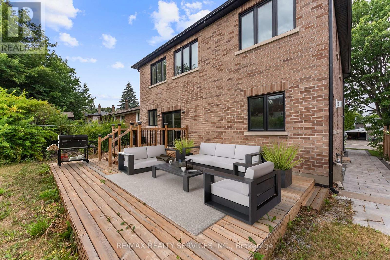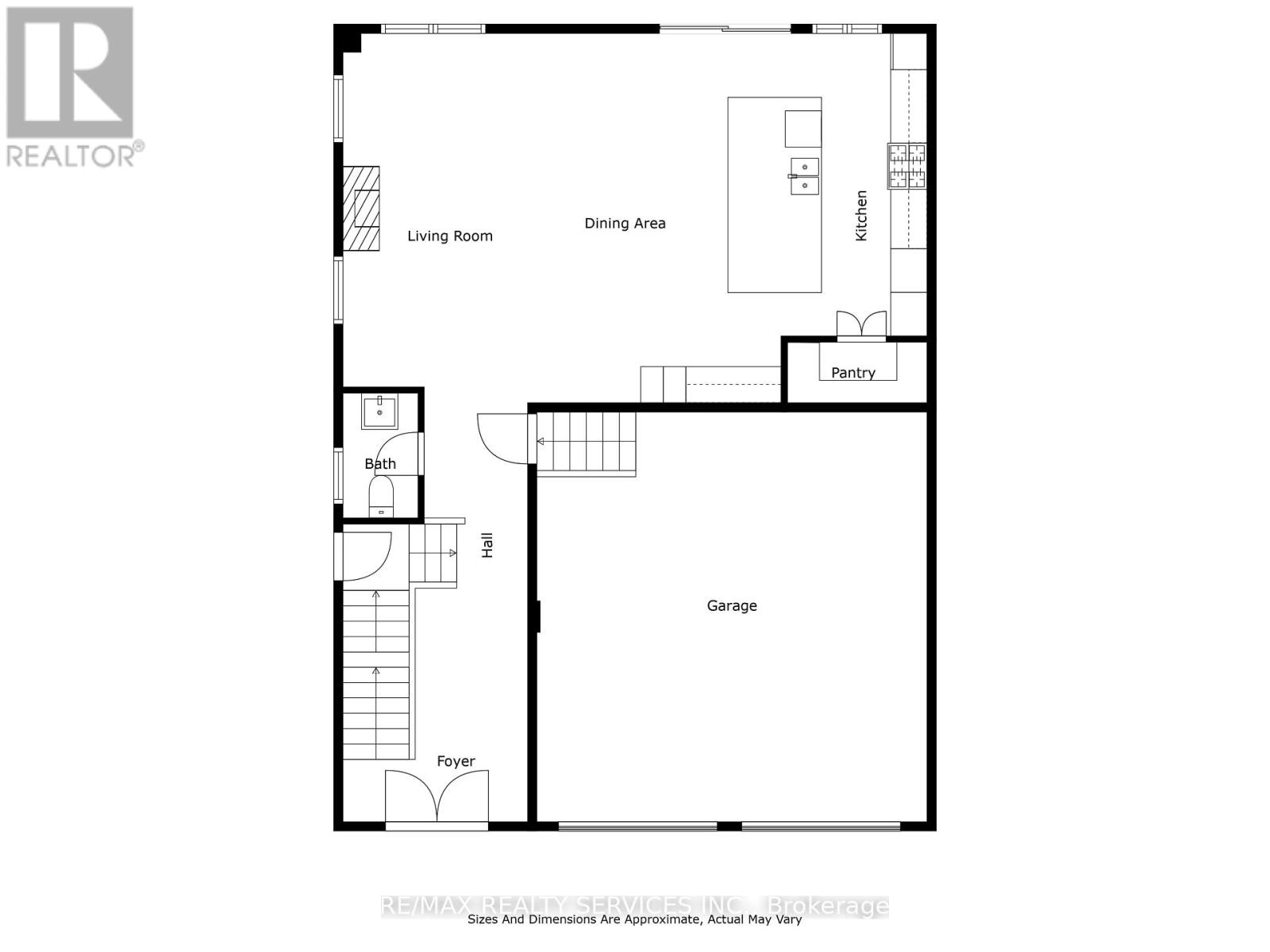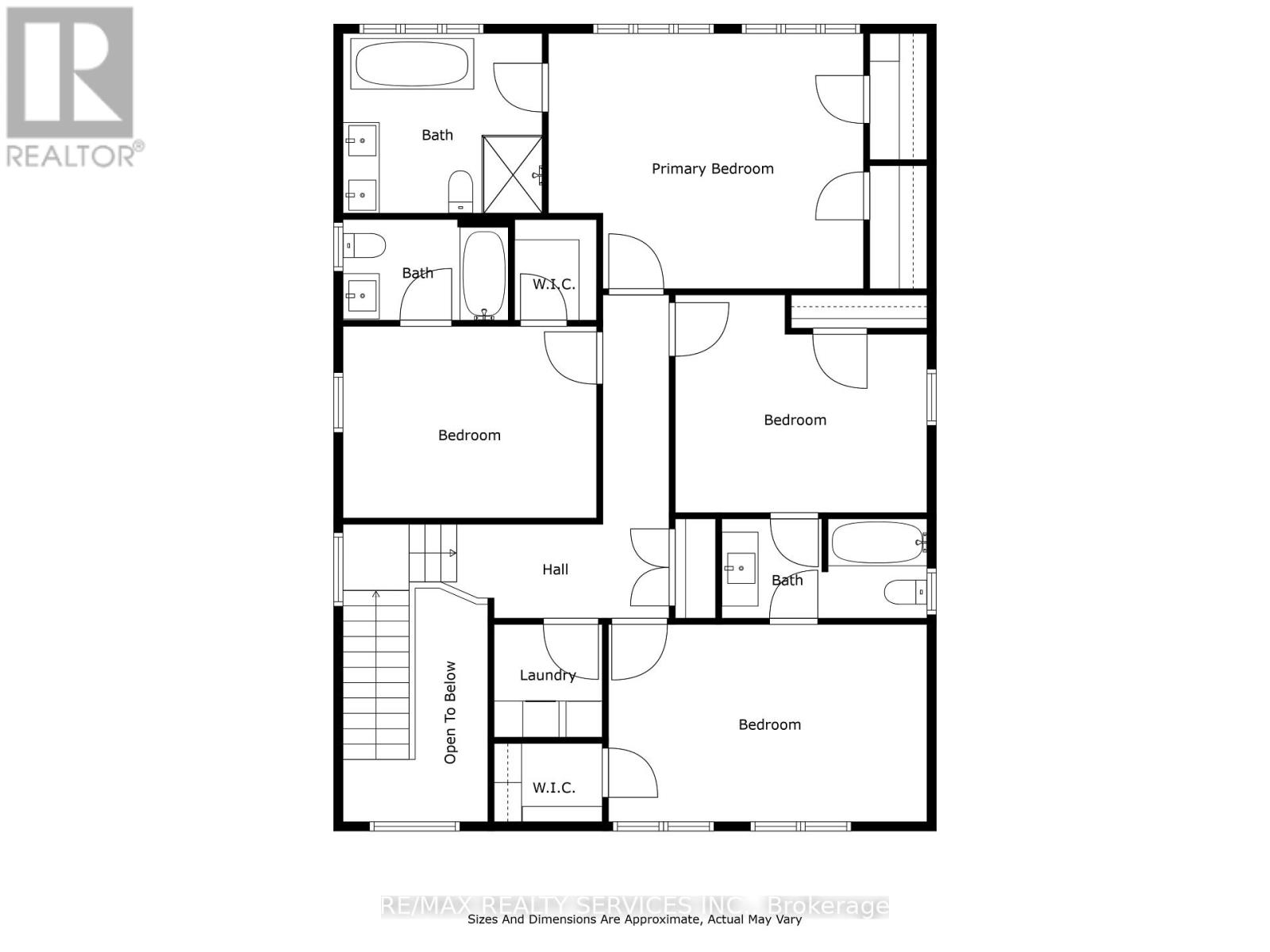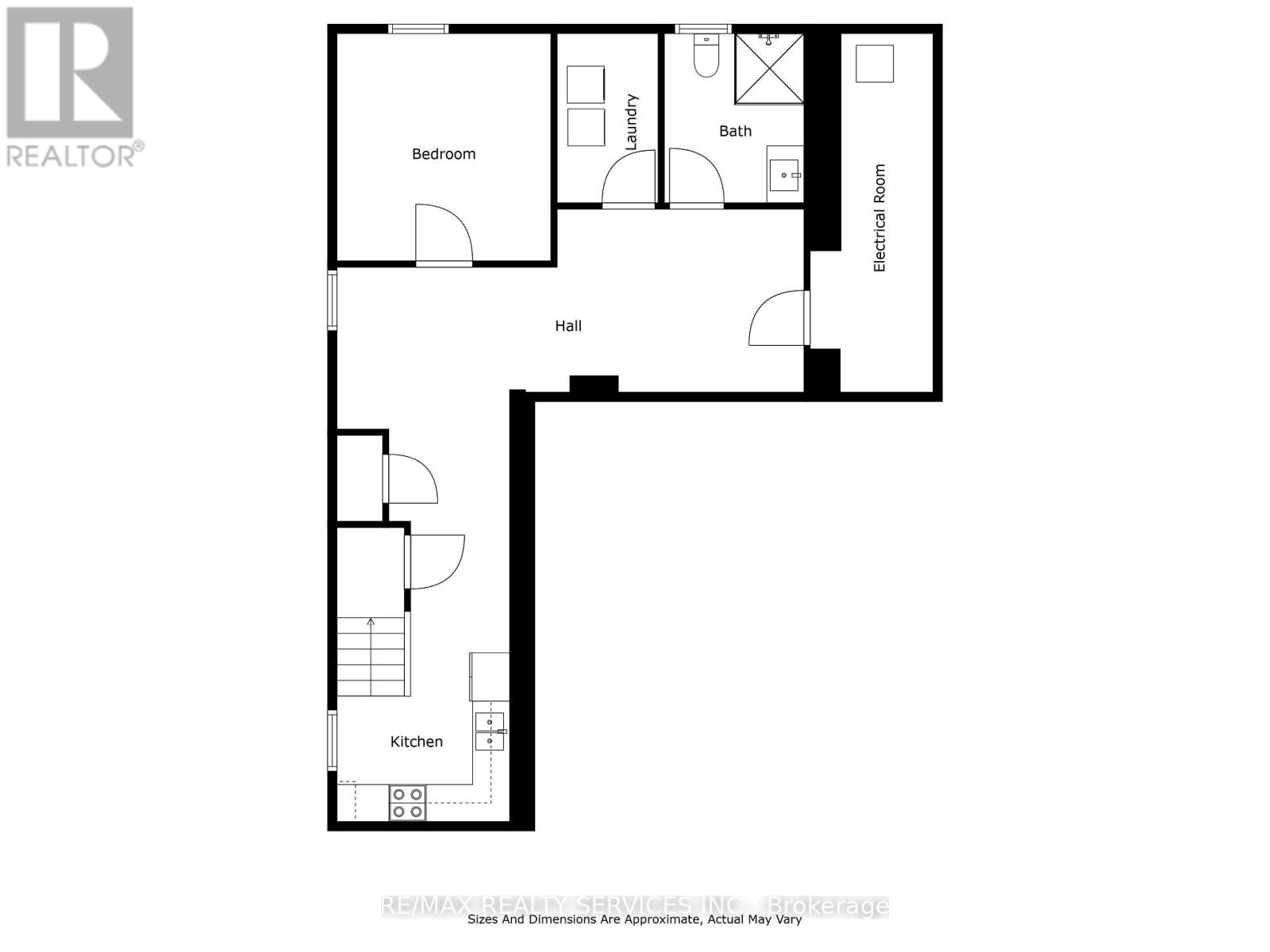5 Bedroom
5 Bathroom
2,000 - 2,500 ft2
Fireplace
Central Air Conditioning
Forced Air
$1,769,000
Welcome to this newly constructed 4+1 bedroom, 5-bathroom home situated on a premium 45FT x112FT lot. This home offers elegance, functionality, and income potential-all in one of Scarborough's most desirable neighborhoods. Step inside to 9-ft ceilings and a double-height entryway that fills the space with natural light. The custom chef's kitchen is the heart of the home, featuring a built-in fridge, 36" gas range, walk-in pantry, a stylish coffee station, and a large centre island - perfect for everyday living and entertaining. The main floor seamlessly connects the kitchen, dining, and living areas, where you'll find a cozy gas fireplace feature wall-ideal for family gatherings. Upstairs, discover 4 spacious bedrooms and 3 full bathrooms, including a luxurious primary retreat with a spa-like 5-piece ensuite. The second-floor laundry room adds everyday convenience. The finished basement with a separate entrance includes a full kitchen, bedroom, bathroom, and its own laundry-ideal for an in-law suite or potential rental income. Additional highlights include: Double car garage with extra-tall doors, Interlocking driveway with parking for 4 vehicles, and Close to schools, parks, transit, and all local amenities rare opportunity to own a thoughtfully built home with premium finishes and versatile living options in Scarborough Village!*Property is virtually staged.* (id:50976)
Property Details
|
MLS® Number
|
E12413390 |
|
Property Type
|
Single Family |
|
Community Name
|
Scarborough Village |
|
Equipment Type
|
Water Heater |
|
Features
|
Carpet Free, Sump Pump |
|
Parking Space Total
|
6 |
|
Rental Equipment Type
|
Water Heater |
Building
|
Bathroom Total
|
5 |
|
Bedrooms Above Ground
|
4 |
|
Bedrooms Below Ground
|
1 |
|
Bedrooms Total
|
5 |
|
Appliances
|
Dishwasher, Dryer, Range, Stove, Washer, Refrigerator |
|
Basement Features
|
Separate Entrance |
|
Basement Type
|
N/a |
|
Construction Style Attachment
|
Detached |
|
Cooling Type
|
Central Air Conditioning |
|
Exterior Finish
|
Brick |
|
Fireplace Present
|
Yes |
|
Foundation Type
|
Brick, Block |
|
Half Bath Total
|
1 |
|
Heating Fuel
|
Natural Gas |
|
Heating Type
|
Forced Air |
|
Stories Total
|
2 |
|
Size Interior
|
2,000 - 2,500 Ft2 |
|
Type
|
House |
|
Utility Water
|
Municipal Water |
Parking
Land
|
Acreage
|
No |
|
Sewer
|
Sanitary Sewer |
|
Size Depth
|
112 Ft ,6 In |
|
Size Frontage
|
45 Ft ,1 In |
|
Size Irregular
|
45.1 X 112.5 Ft |
|
Size Total Text
|
45.1 X 112.5 Ft |
https://www.realtor.ca/real-estate/28883883/49-greendowns-drive-toronto-scarborough-village-scarborough-village







