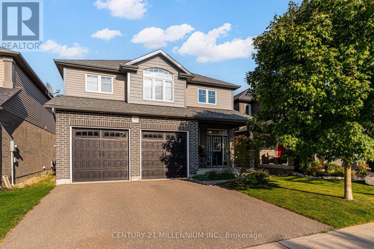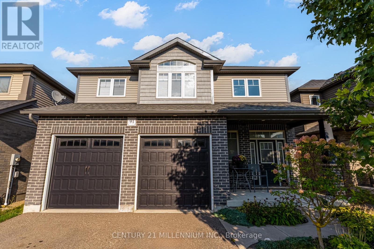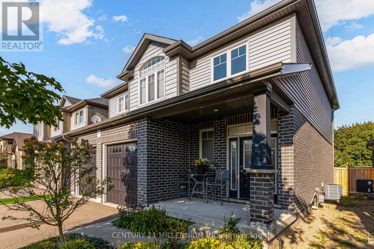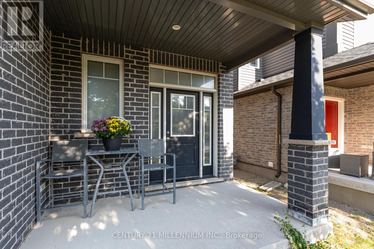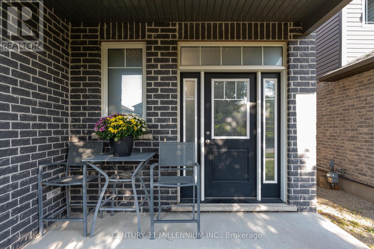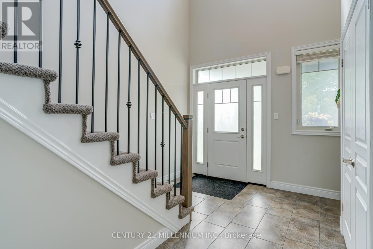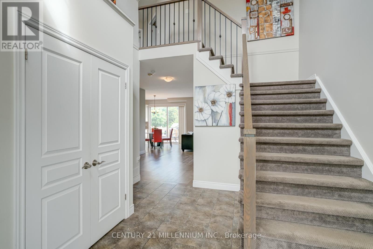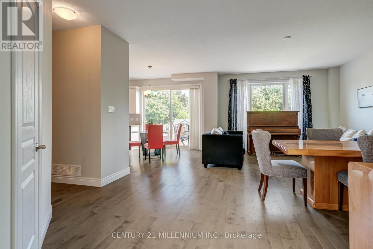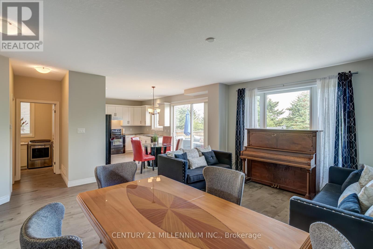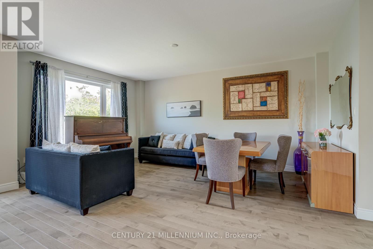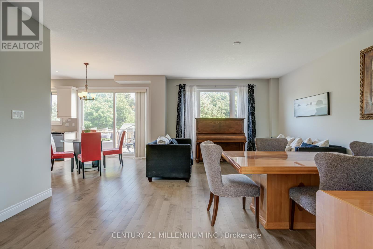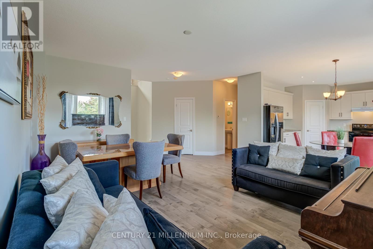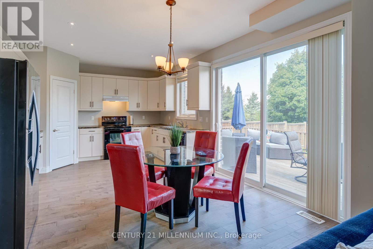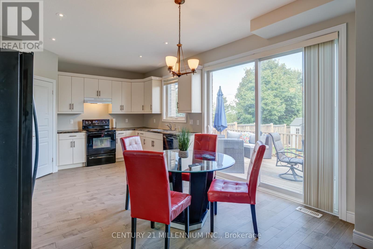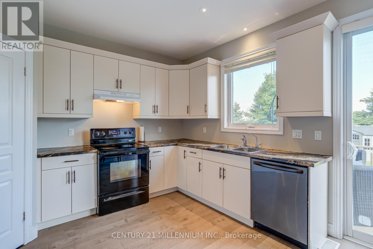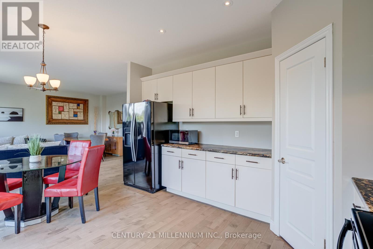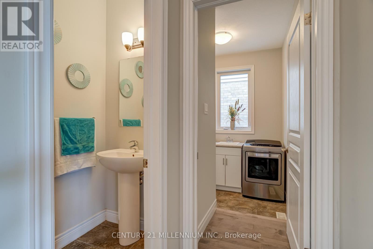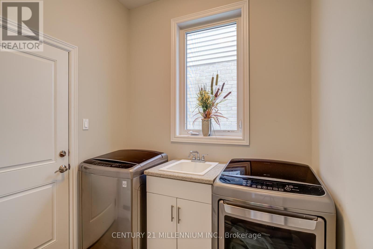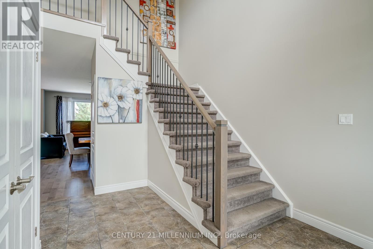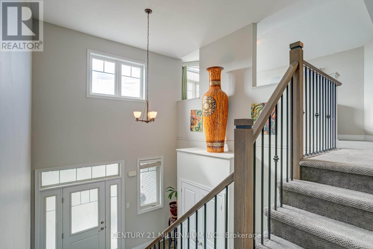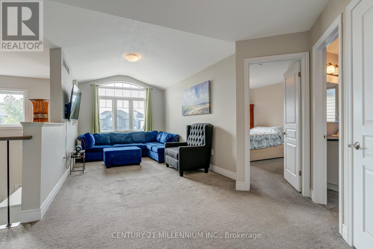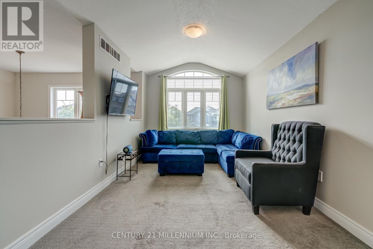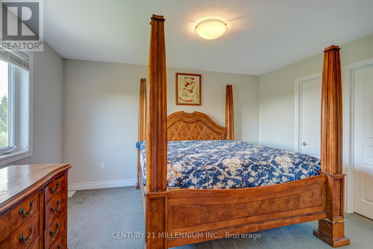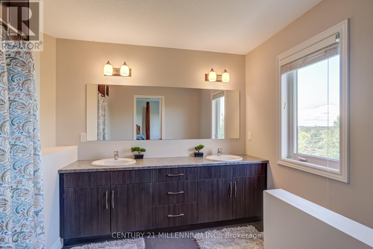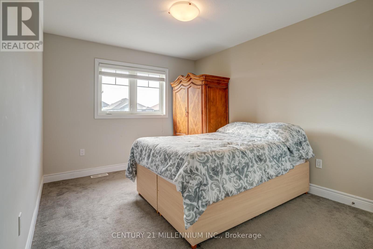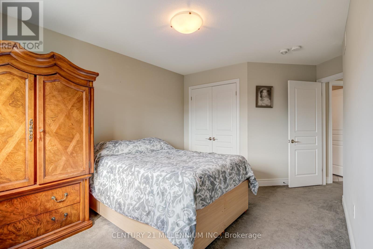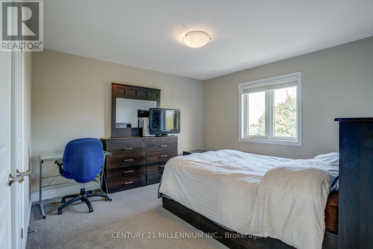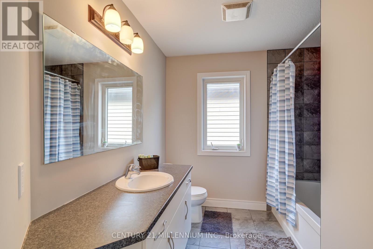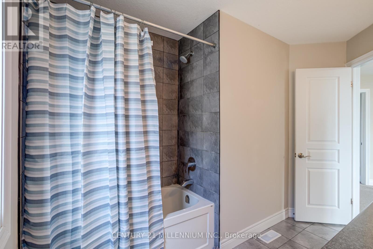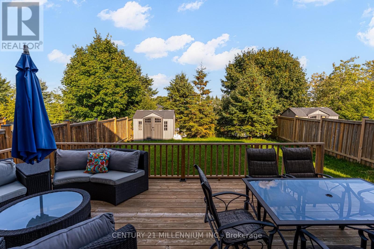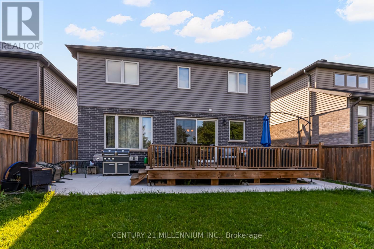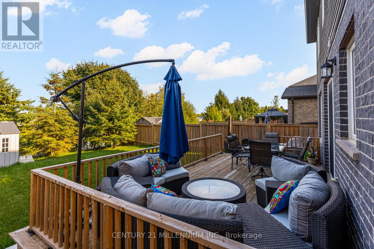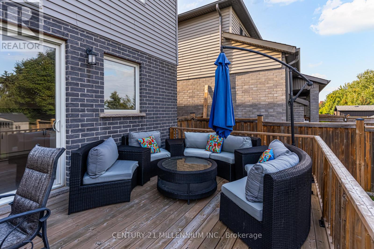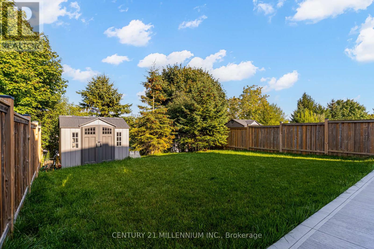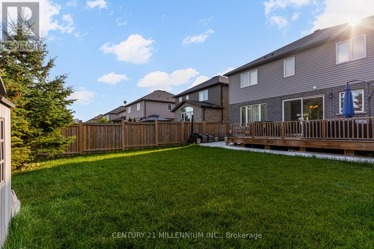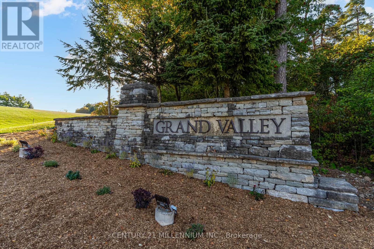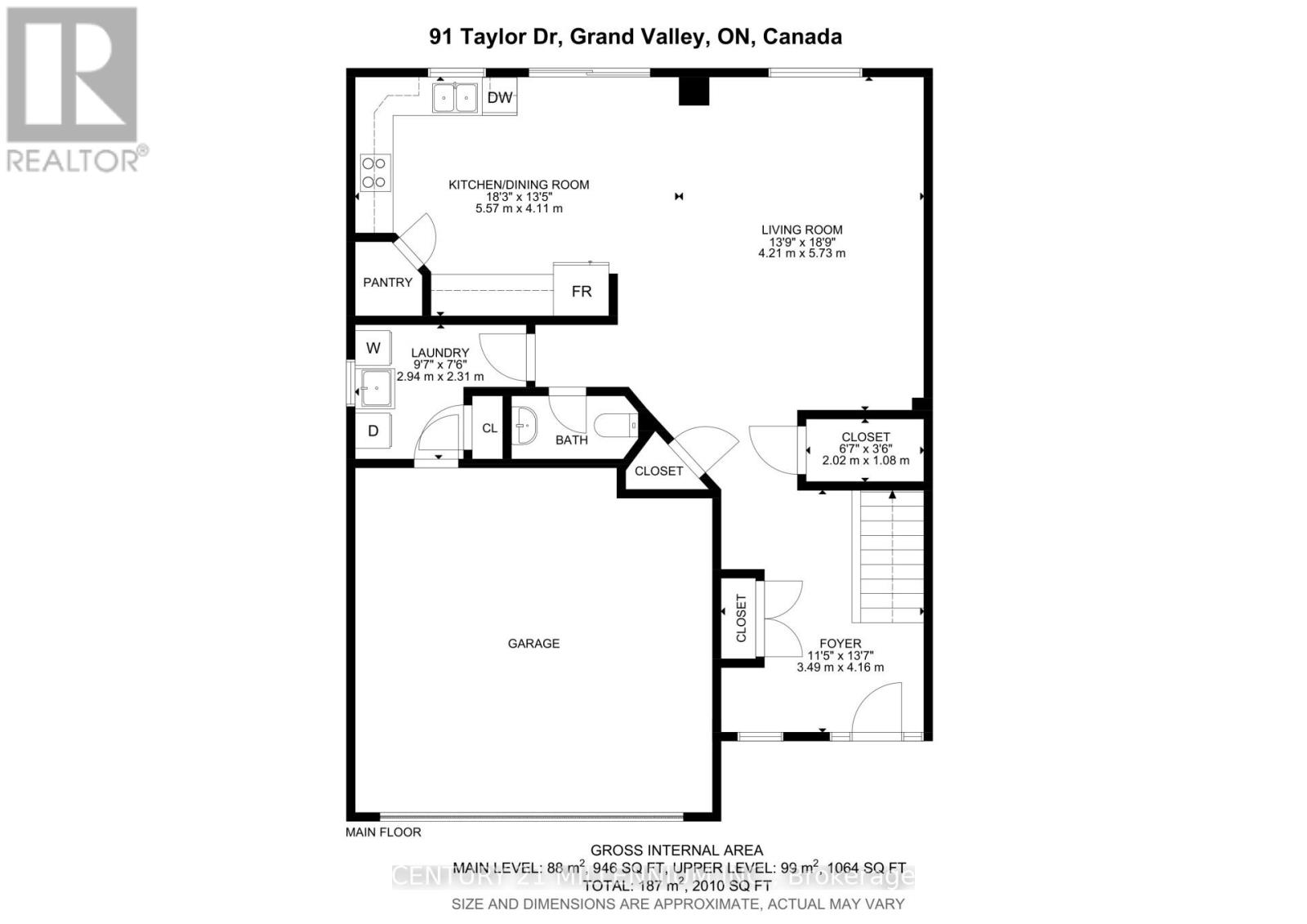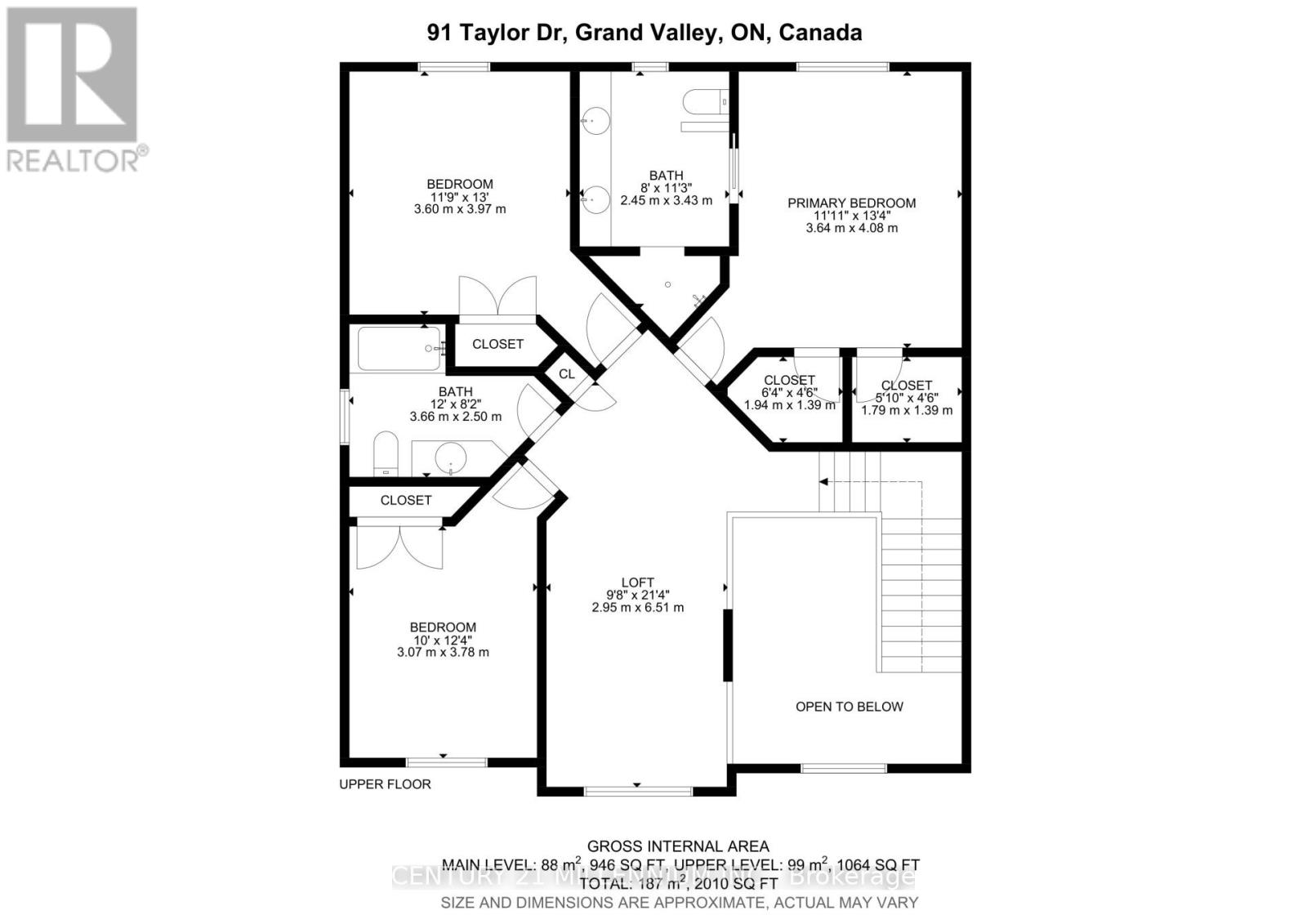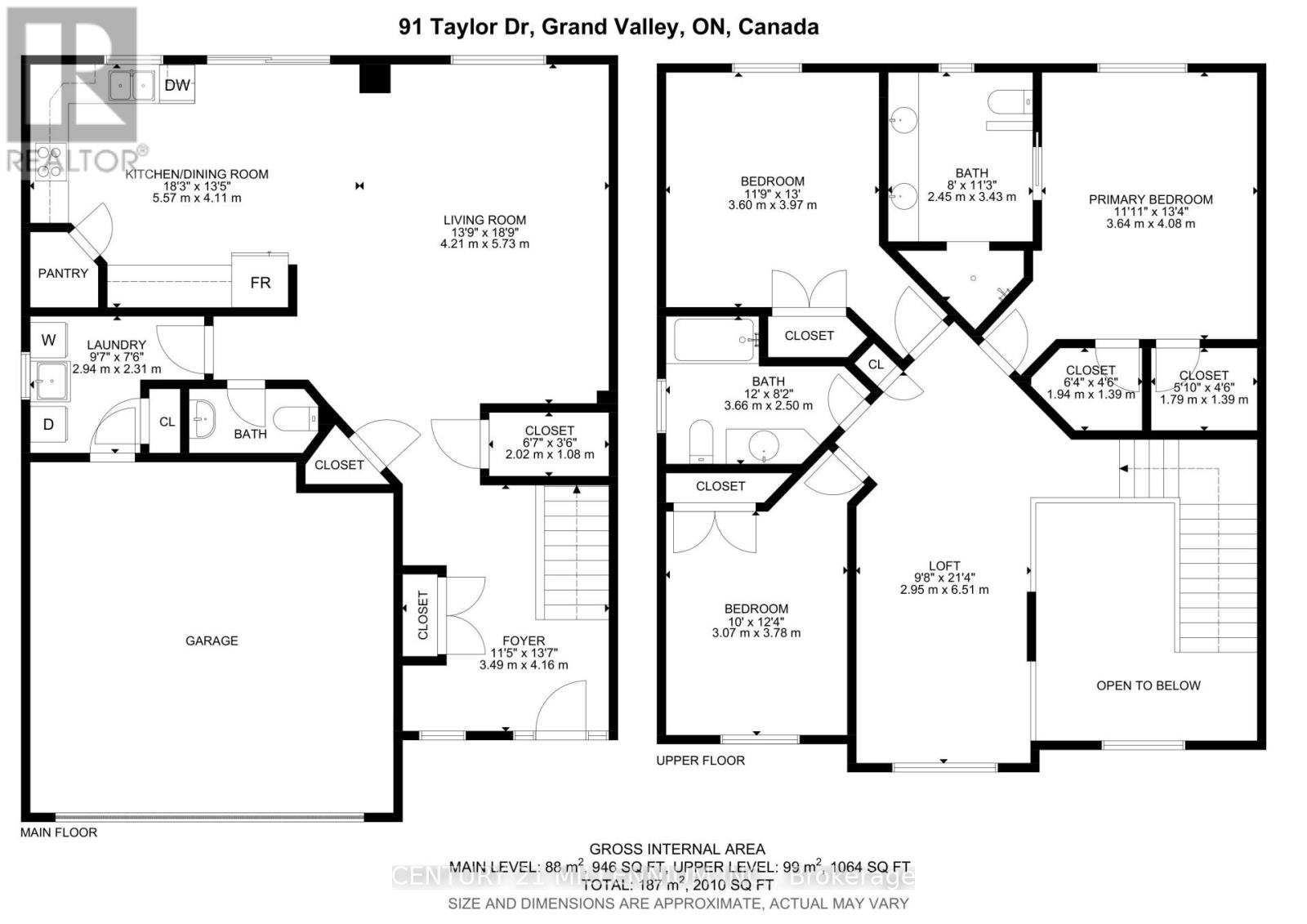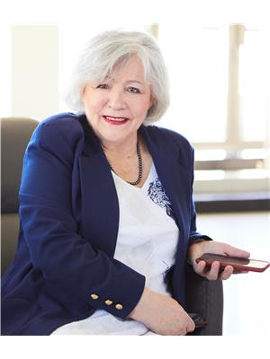3 Bedroom
3 Bathroom
2,000 - 2,500 ft2
Central Air Conditioning
Forced Air
$789,000
Spacious Grand Valley family home with an attached double-car garage blending modern, open-concept living with everyday comfort. The bright kitchen flows into the living room and has a walkout to a deck and backyard. The second level has a primary bedroom with an ensuite, 2 additional bedrooms, and a bathroom. It also features a versatile open area ideal for a media room, office/library, or sitting area.The unfinished basement is a true blank canvas imagine a home theater, in-law suite, gym, or extra bedrooms tailored to your needs. Move-in ready with plenty of potential to personalize. (id:50976)
Property Details
|
MLS® Number
|
X12413867 |
|
Property Type
|
Single Family |
|
Community Name
|
Rural East Luther Grand Valley |
|
Equipment Type
|
Water Heater |
|
Parking Space Total
|
4 |
|
Rental Equipment Type
|
Water Heater |
Building
|
Bathroom Total
|
3 |
|
Bedrooms Above Ground
|
3 |
|
Bedrooms Total
|
3 |
|
Age
|
6 To 15 Years |
|
Appliances
|
Dishwasher, Dryer, Stove, Washer, Window Coverings, Refrigerator |
|
Construction Style Attachment
|
Detached |
|
Cooling Type
|
Central Air Conditioning |
|
Exterior Finish
|
Brick, Vinyl Siding |
|
Foundation Type
|
Poured Concrete |
|
Half Bath Total
|
1 |
|
Heating Fuel
|
Natural Gas |
|
Heating Type
|
Forced Air |
|
Stories Total
|
2 |
|
Size Interior
|
2,000 - 2,500 Ft2 |
|
Type
|
House |
|
Utility Water
|
Municipal Water |
Parking
Land
|
Acreage
|
No |
|
Sewer
|
Sanitary Sewer |
|
Size Depth
|
118 Ft ,8 In |
|
Size Frontage
|
40 Ft ,3 In |
|
Size Irregular
|
40.3 X 118.7 Ft |
|
Size Total Text
|
40.3 X 118.7 Ft |
Rooms
| Level |
Type |
Length |
Width |
Dimensions |
|
Main Level |
Dining Room |
4.15 m |
5.66 m |
4.15 m x 5.66 m |
|
Main Level |
Living Room |
4.15 m |
5.66 m |
4.15 m x 5.66 m |
|
Main Level |
Kitchen |
5.94 m |
4.2 m |
5.94 m x 4.2 m |
|
Main Level |
Laundry Room |
|
|
Measurements not available |
|
Upper Level |
Primary Bedroom |
3.8 m |
4.3 m |
3.8 m x 4.3 m |
|
Upper Level |
Bedroom 2 |
3.8 m |
2.97 m |
3.8 m x 2.97 m |
|
Upper Level |
Bedroom 3 |
3.7 m |
3.74 m |
3.7 m x 3.74 m |
|
Upper Level |
Family Room |
4.5 m |
3.4 m |
4.5 m x 3.4 m |
https://www.realtor.ca/real-estate/28885138/91-taylor-drive-east-luther-grand-valley-rural-east-luther-grand-valley



