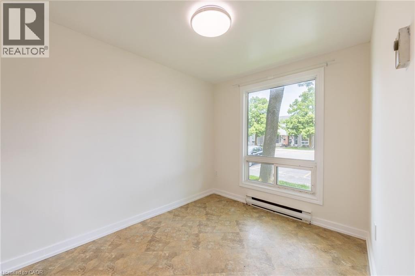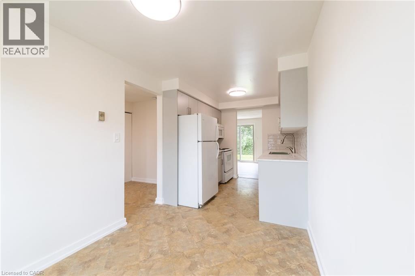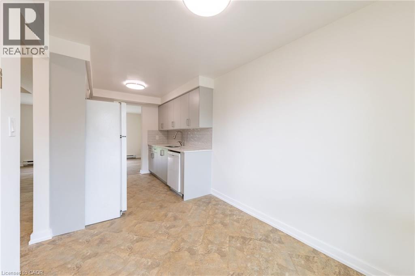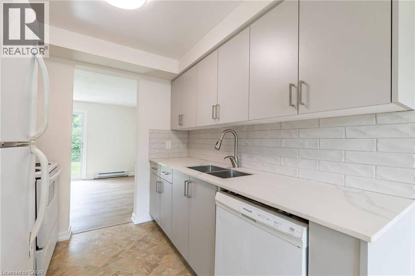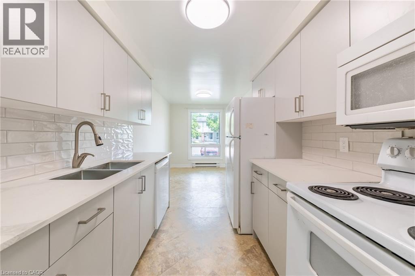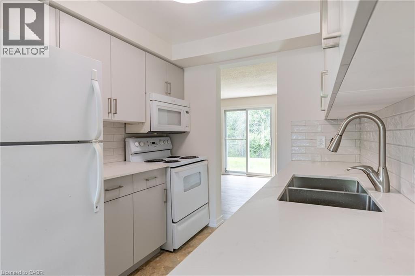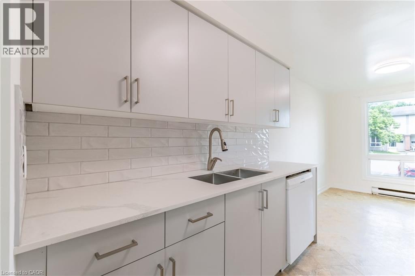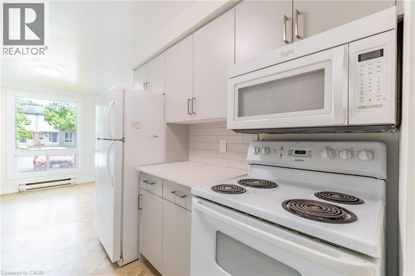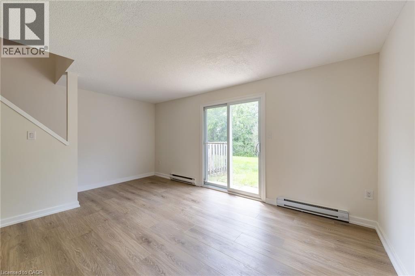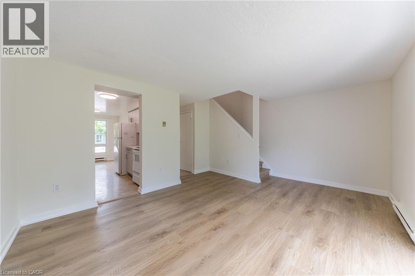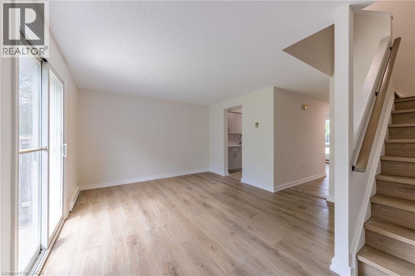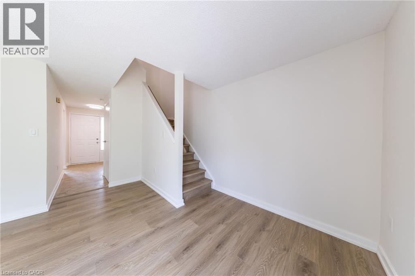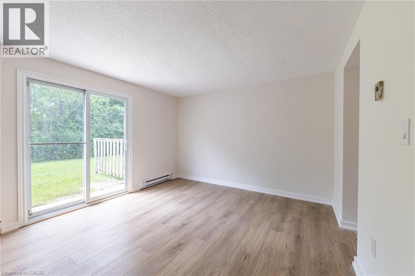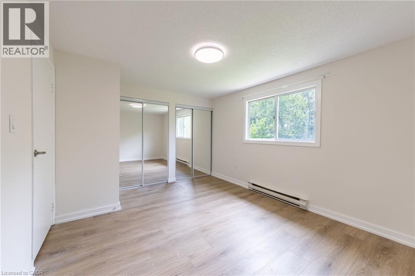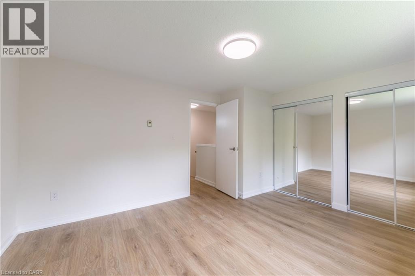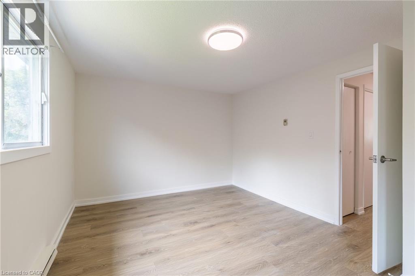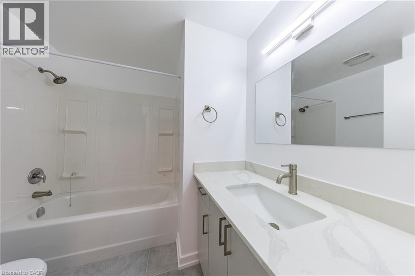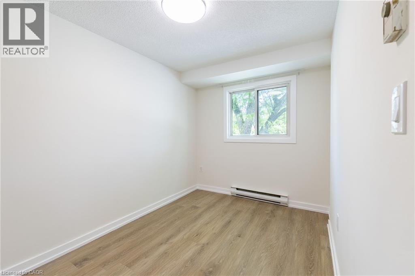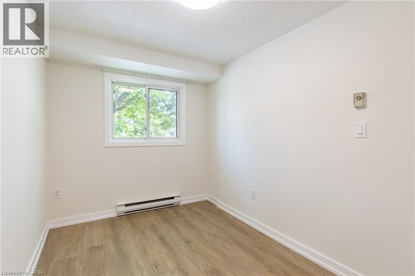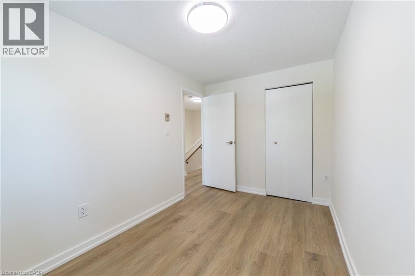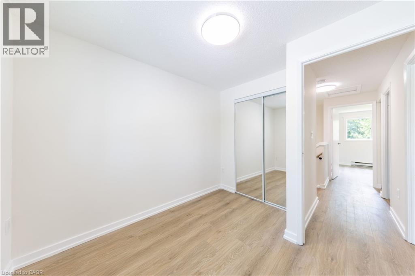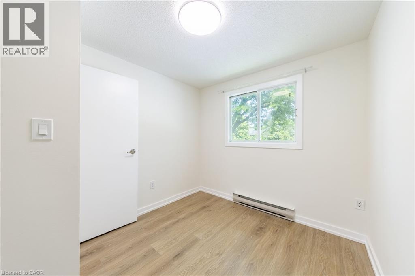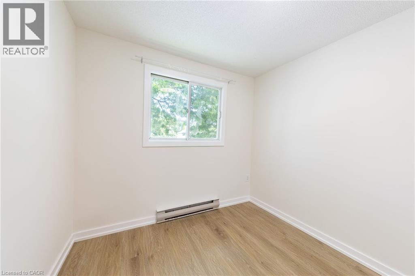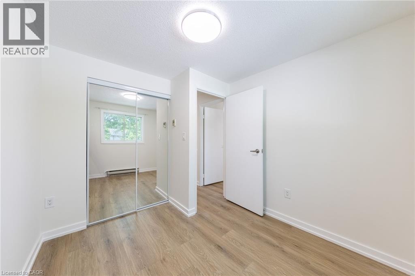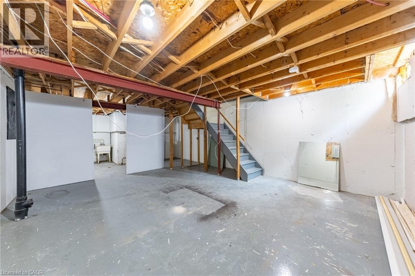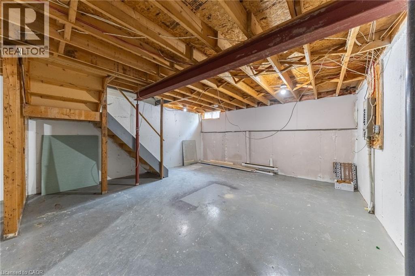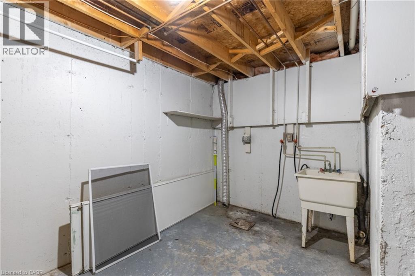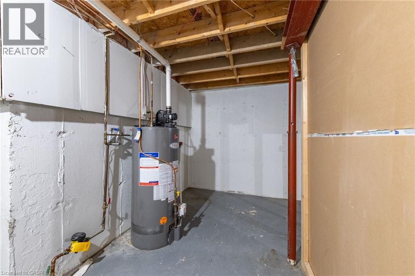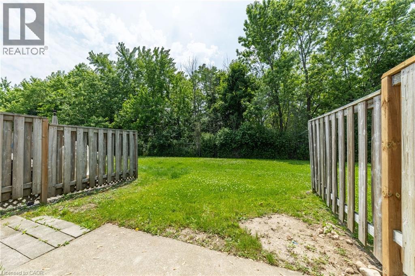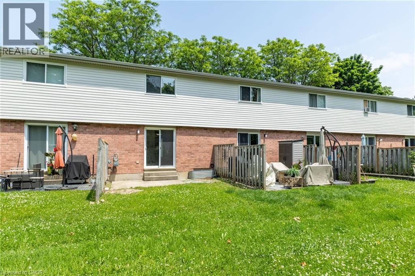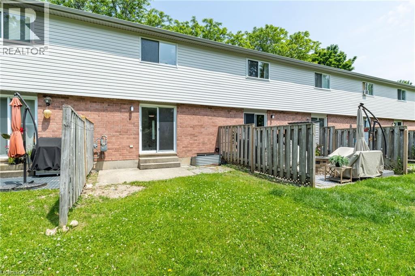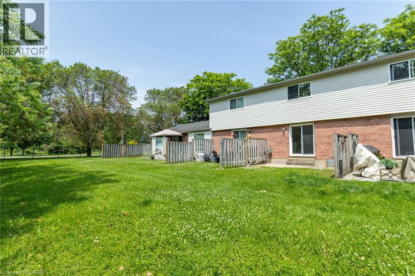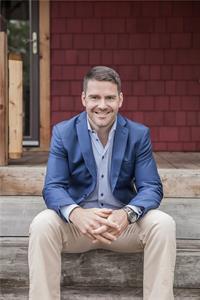3 Bedroom
1 Bathroom
1,033 ft2
2 Level
None
Forced Air
$499,999Maintenance,
$326.53 Monthly
Nestled within a beautifully cared-for complex in Guelph's sought-after west end, this stylishly updated 3-bedroom, 1-bathroom townhouse effortlessly combines modern living with serene surroundings. Step inside to discover a bright, open-concept main level featuring contemporary laminate flooring and a welcoming living space that walks out to a private, tree-lined backyard—perfect for peaceful mornings or evening relaxation. The kitchen is both functional and sleek, offering white cabinetry, and generous counter space. An adjoining dining area provides a comfortable spot for family meals or entertaining guests. Upstairs, three spacious bedrooms and a tastefully updated 4-piece bathroom. Conveniently located near shopping hubs like Costco and Zehrs, excellent schools, and local parks, this move-in-ready home offers both lifestyle and location. (id:50976)
Property Details
|
MLS® Number
|
40771508 |
|
Property Type
|
Single Family |
|
Amenities Near By
|
Park, Place Of Worship, Playground, Public Transit, Schools |
|
Community Features
|
Quiet Area, School Bus |
|
Parking Space Total
|
1 |
Building
|
Bathroom Total
|
1 |
|
Bedrooms Above Ground
|
3 |
|
Bedrooms Total
|
3 |
|
Appliances
|
Dishwasher, Dryer, Refrigerator, Stove, Washer, Microwave Built-in, Hood Fan |
|
Architectural Style
|
2 Level |
|
Basement Development
|
Unfinished |
|
Basement Type
|
Full (unfinished) |
|
Construction Style Attachment
|
Attached |
|
Cooling Type
|
None |
|
Exterior Finish
|
Brick, Vinyl Siding |
|
Foundation Type
|
Block |
|
Heating Fuel
|
Natural Gas |
|
Heating Type
|
Forced Air |
|
Stories Total
|
2 |
|
Size Interior
|
1,033 Ft2 |
|
Type
|
Row / Townhouse |
|
Utility Water
|
Municipal Water |
Land
|
Access Type
|
Road Access, Highway Nearby |
|
Acreage
|
No |
|
Land Amenities
|
Park, Place Of Worship, Playground, Public Transit, Schools |
|
Sewer
|
Municipal Sewage System |
|
Size Total Text
|
Under 1/2 Acre |
|
Zoning Description
|
R.3a-11 |
Rooms
| Level |
Type |
Length |
Width |
Dimensions |
|
Second Level |
4pc Bathroom |
|
|
Measurements not available |
|
Second Level |
Bedroom |
|
|
9'5'' x 8'6'' |
|
Second Level |
Bedroom |
|
|
12'5'' x 7'6'' |
|
Second Level |
Primary Bedroom |
|
|
14'5'' x 11'0'' |
|
Basement |
Recreation Room |
|
|
18'5'' x 16'5'' |
|
Main Level |
Dining Room |
|
|
10'0'' x 7'6'' |
|
Main Level |
Kitchen |
|
|
8'2'' x 7'6'' |
|
Main Level |
Living Room |
|
|
16'5'' x 11'7'' |
https://www.realtor.ca/real-estate/28884934/40-imperial-road-n-unit-55-guelph








