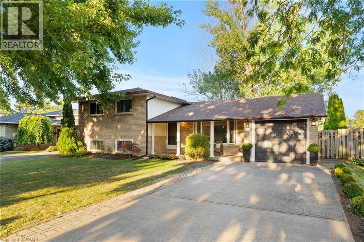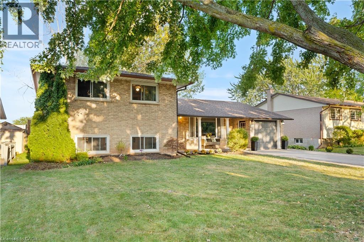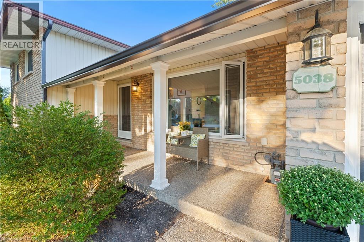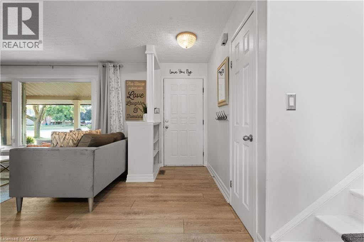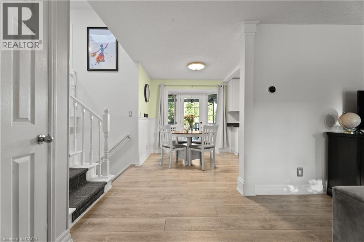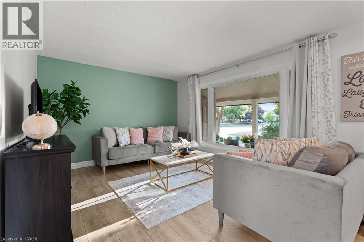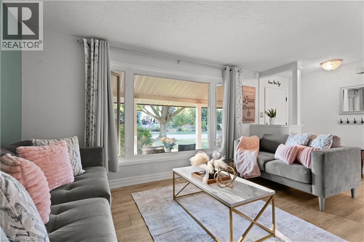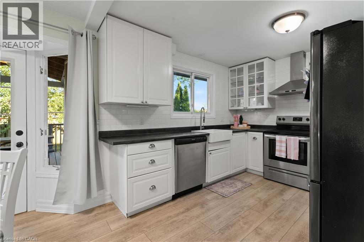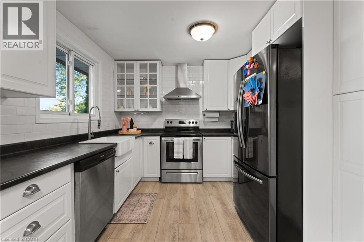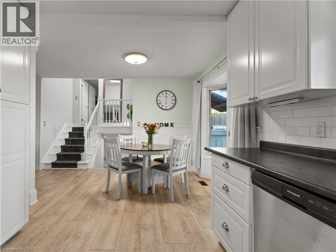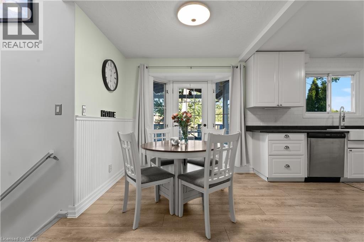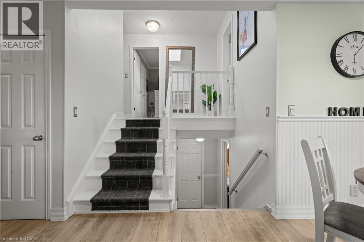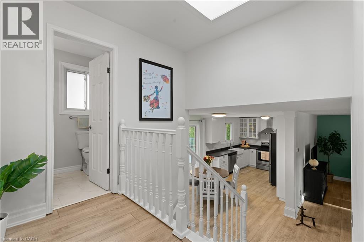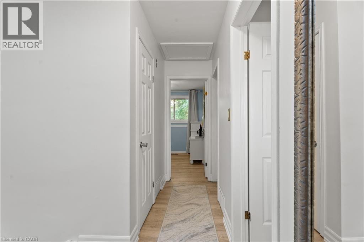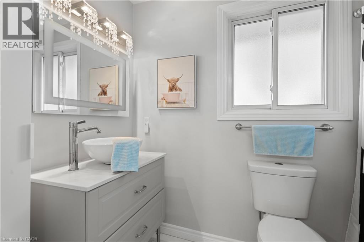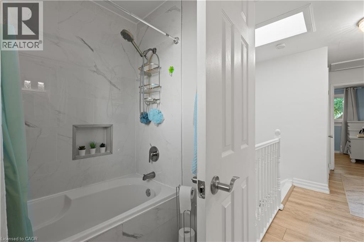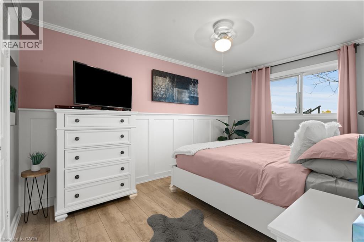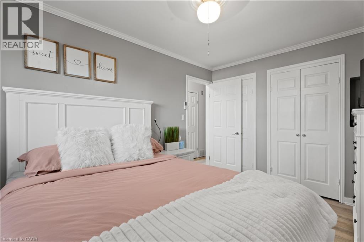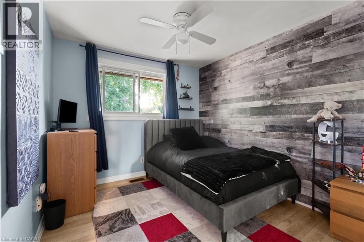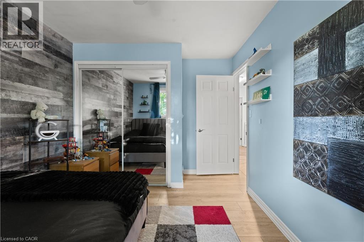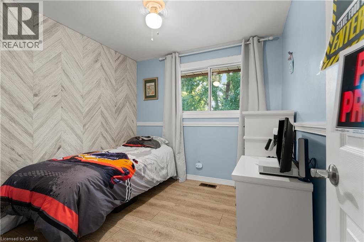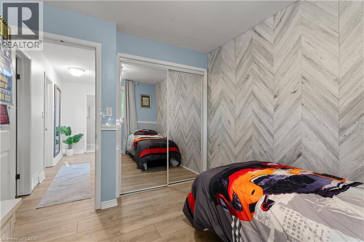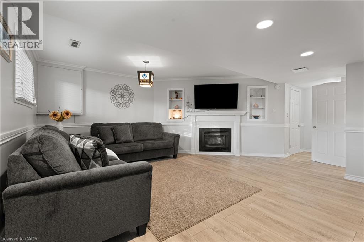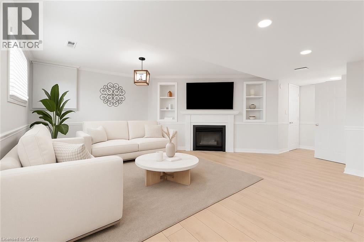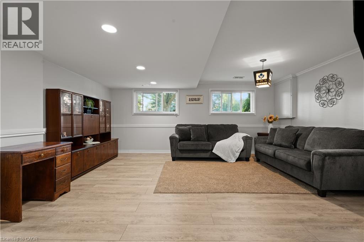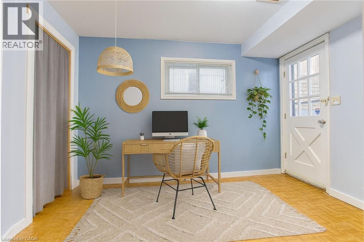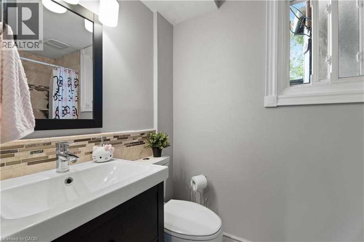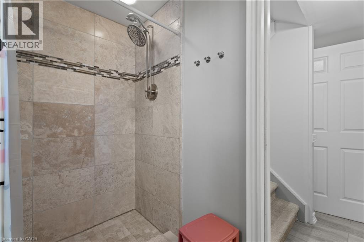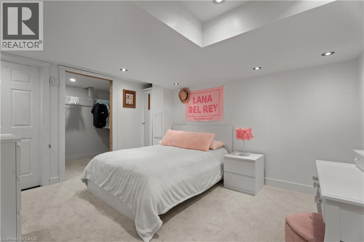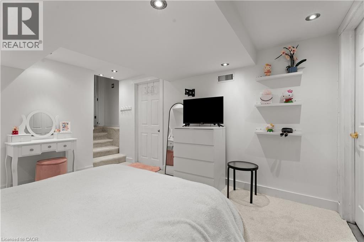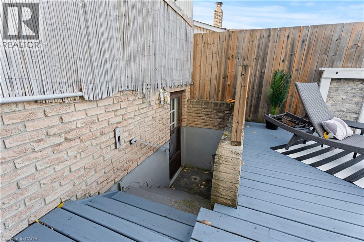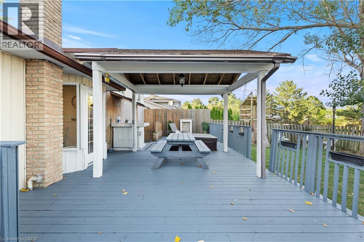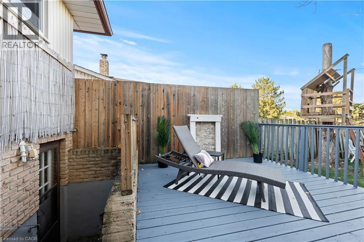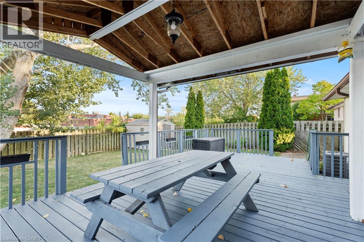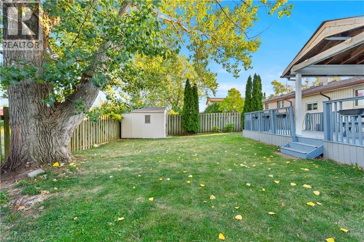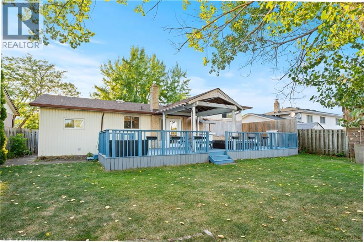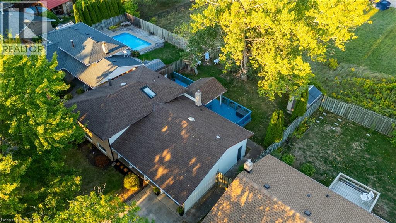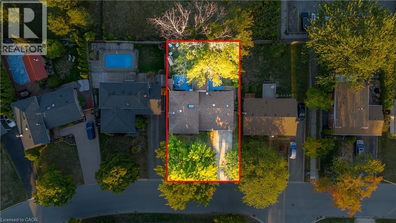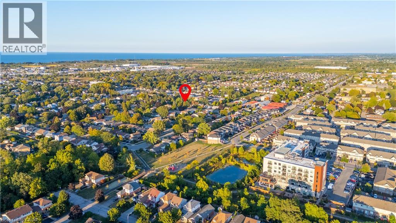4 Bedroom
2 Bathroom
1,127 ft2
Fireplace
Central Air Conditioning
Forced Air
$774,900
Welcome to 5038 Hartwood Ave, an elegant family home in one of Beamsville’s most desirable neighbourhoods! Blending modern comfort with timeless charm, this beautifully maintained property offers a spacious open-concept design, perfect for both everyday living and entertaining. High-end finishes and thoughtful details create a sense of luxury, while large windows fill the home with natural light. Set on a quiet, tree-lined street, this home provides peace of mind for families with children—safe sidewalks, nearby schools, and parks just steps away. The private backyard is a retreat of its own, ideal for outdoor gatherings or quiet evenings at home. Surrounded by Niagara’s renowned wine country and only minutes to the QEW, this location offers both convenience and lifestyle. AC (2025), Furnace (2025), HWT (2025), Professionally Painted(2025), Electrical Panel Updated (2025). (id:50976)
Open House
This property has open houses!
Starts at:
2:00 am
Ends at:
4:00 pm
Starts at:
12:00 pm
Ends at:
2:00 pm
Property Details
|
MLS® Number
|
40771272 |
|
Property Type
|
Single Family |
|
Amenities Near By
|
Park, Playground, Schools, Shopping |
|
Community Features
|
Quiet Area, Community Centre |
|
Features
|
Conservation/green Belt, Paved Driveway, In-law Suite |
|
Parking Space Total
|
5 |
|
Structure
|
Porch |
Building
|
Bathroom Total
|
2 |
|
Bedrooms Above Ground
|
3 |
|
Bedrooms Below Ground
|
1 |
|
Bedrooms Total
|
4 |
|
Appliances
|
Dishwasher, Dryer, Refrigerator, Stove, Washer, Hood Fan |
|
Basement Development
|
Finished |
|
Basement Type
|
Full (finished) |
|
Construction Style Attachment
|
Detached |
|
Cooling Type
|
Central Air Conditioning |
|
Exterior Finish
|
Aluminum Siding, Brick |
|
Fireplace Present
|
Yes |
|
Fireplace Total
|
1 |
|
Foundation Type
|
Poured Concrete |
|
Heating Type
|
Forced Air |
|
Size Interior
|
1,127 Ft2 |
|
Type
|
House |
|
Utility Water
|
Municipal Water |
Parking
Land
|
Access Type
|
Highway Access |
|
Acreage
|
No |
|
Land Amenities
|
Park, Playground, Schools, Shopping |
|
Sewer
|
Municipal Sewage System |
|
Size Depth
|
100 Ft |
|
Size Frontage
|
60 Ft |
|
Size Total Text
|
Under 1/2 Acre |
|
Zoning Description
|
No |
Rooms
| Level |
Type |
Length |
Width |
Dimensions |
|
Second Level |
4pc Bathroom |
|
|
Measurements not available |
|
Second Level |
Bedroom |
|
|
9'3'' x 10'3'' |
|
Second Level |
Bedroom |
|
|
9'5'' x 12'11'' |
|
Second Level |
Primary Bedroom |
|
|
9'5'' x 13'7'' |
|
Basement |
Recreation Room |
|
|
13'6'' x 11'4'' |
|
Lower Level |
3pc Bathroom |
|
|
Measurements not available |
|
Lower Level |
Bedroom |
|
|
9'1'' x 12'0'' |
|
Lower Level |
Family Room |
|
|
19'11'' x 19'8'' |
|
Main Level |
Dinette |
|
|
9'1'' x 10'11'' |
|
Main Level |
Kitchen |
|
|
10'11'' x 9'2'' |
|
Main Level |
Living Room |
|
|
20'1'' x 12'5'' |
https://www.realtor.ca/real-estate/28885140/5038-hartwood-av-beamsville



