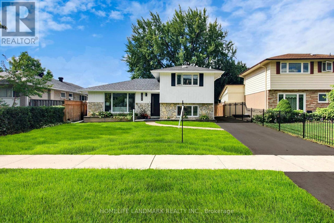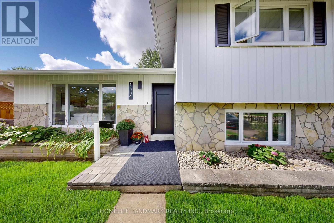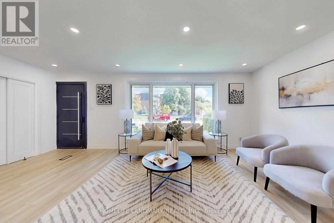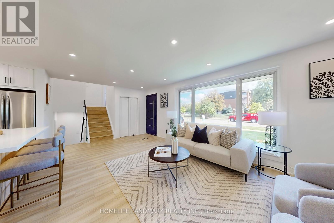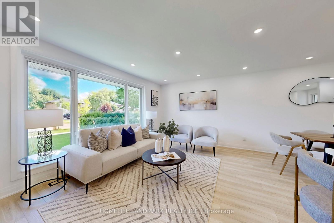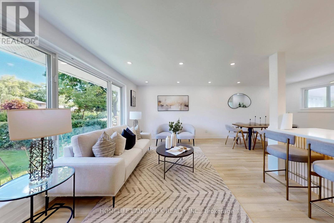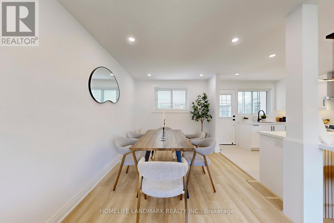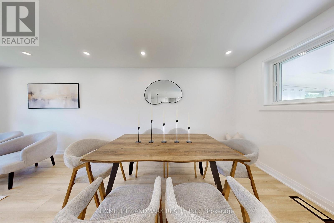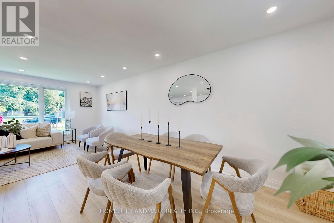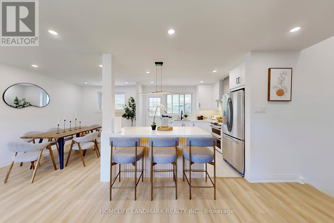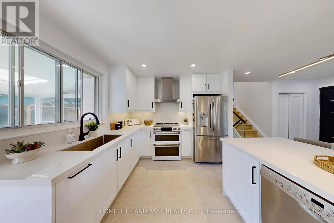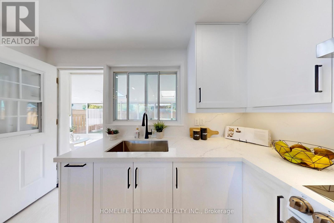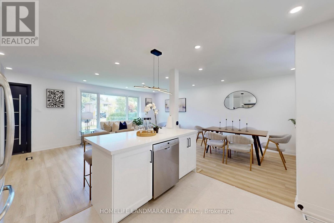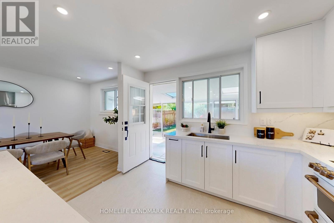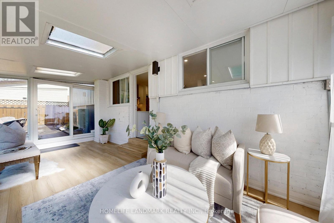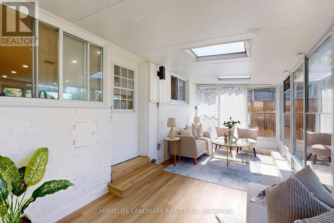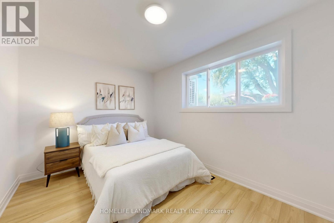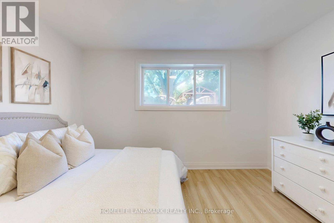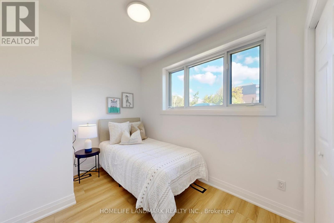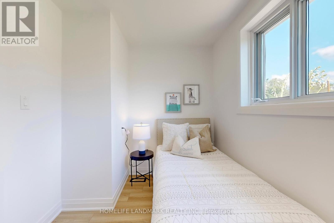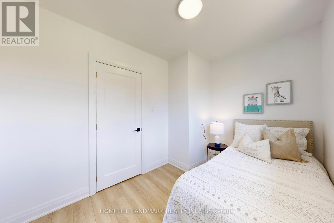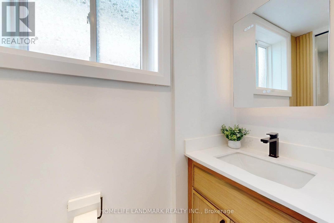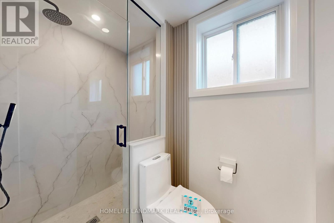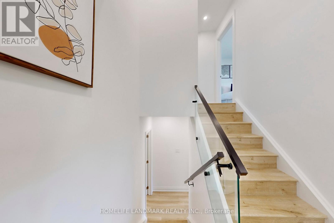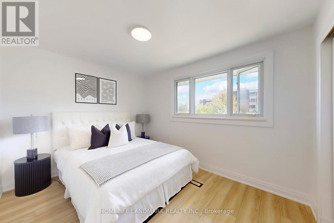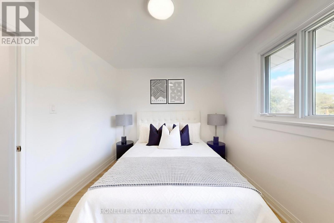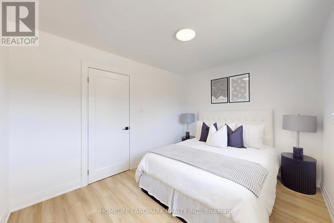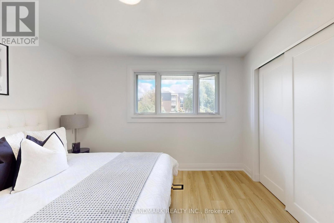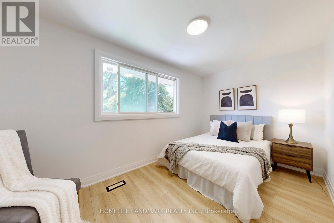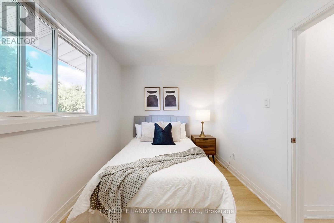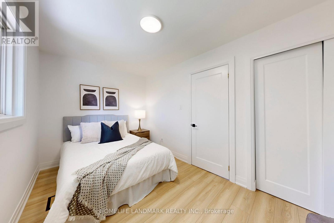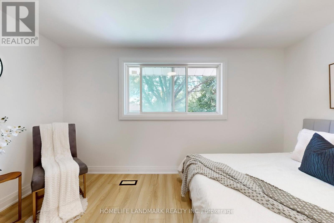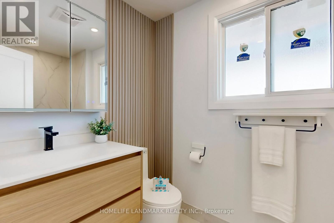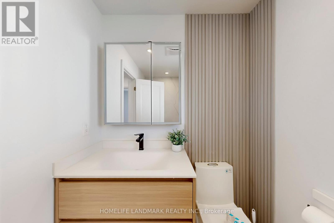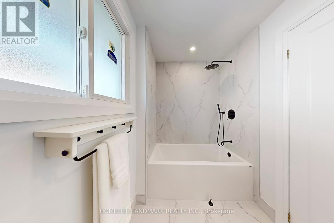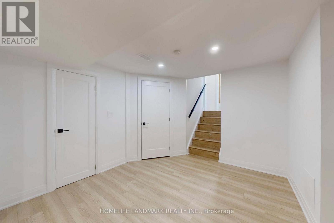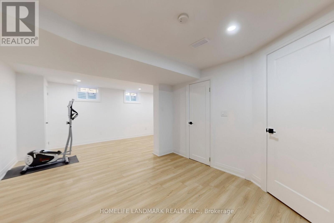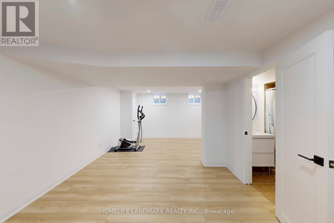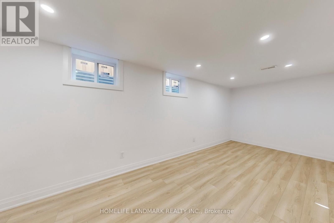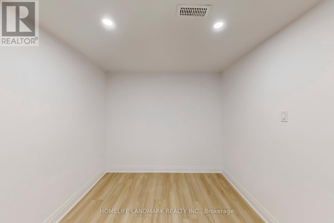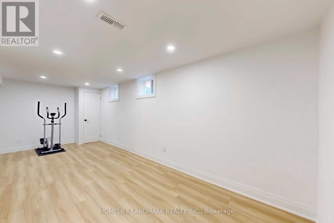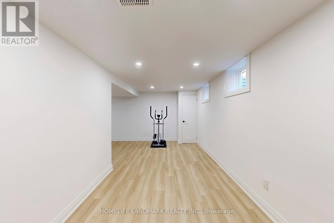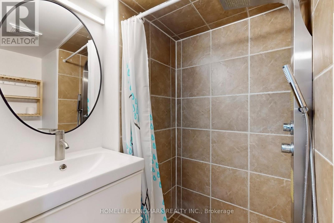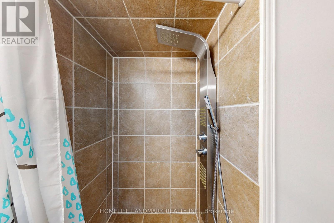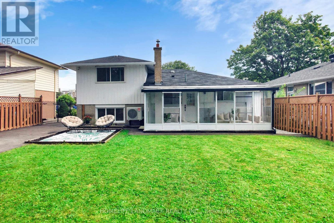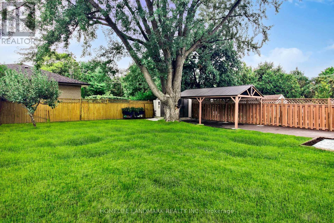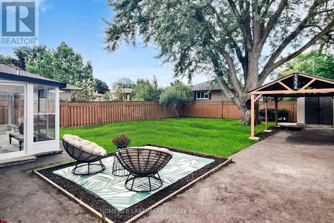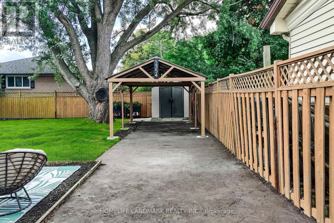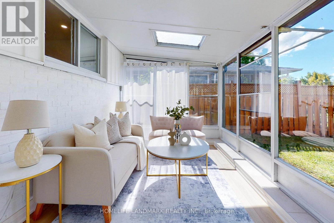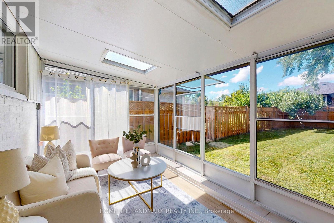4 Bedroom
3 Bathroom
1,100 - 1,500 ft2
Central Air Conditioning
Forced Air
$899,000
ully Renovated 4-Bedroom Home in the Heart of Clarkson Like New, Inside & Out! Welcome to this meticulously renovated 4-bedroom, 3-bathroom detached home located in one of Clarksons most desirable neighbourhoods. Renovated from top to bottom in 2025, this home has been completely reimagined with modern finishes, high-quality upgrades, and thoughtful designoffering the feel of a brand new home without the wait. Enjoy a sun-filled open-concept layout featuring all-new flooring, baseboards, lighting, fresh paint, and a completely redesigned kitchen with GE Cafe electric range ($4,999+tax), Bosch dishwasher (2022), upgraded range hood, and sleek cabinetry. The main and second-floor bathrooms have been fully redone in 2025 with modern fixtures, while the basement bathroom was updated in 2018. The spacious solarium overlooks a private, tree-lined backyard, perfect for entertaining or quiet enjoyment. A finished basement offers flexible living space for a growing family or guests.Exterior upgrades include a new roof, front door, all interior/exterior doors, window and door frames, carport, and interlock (all 2025), plus a new shed (2024). The HVAC system was replaced in 2023 (fully owned, no rental contract), and the laundry room was also redone in 2025. Located just 2 minutes from Food Basics and Clarkson Community Centre, and 5 minutes to the future T&T Supermarket launching in summer 2026. Only minutes to Clarkson GO Station with 18-minute express service to Union Station, and close to top-ranked schools, Longos, parks, the QEW, and all essentials.This is a rare opportunity to own a truly turn-key home in a well-connected, family-friendly community. (id:50976)
Open House
This property has open houses!
Starts at:
2:00 pm
Ends at:
4:00 pm
Starts at:
2:00 pm
Ends at:
4:00 pm
Property Details
|
MLS® Number
|
W12413914 |
|
Property Type
|
Single Family |
|
Community Name
|
Clarkson |
|
Amenities Near By
|
Park, Schools |
|
Community Features
|
Community Centre |
|
Features
|
Carpet Free |
|
Parking Space Total
|
6 |
Building
|
Bathroom Total
|
3 |
|
Bedrooms Above Ground
|
4 |
|
Bedrooms Total
|
4 |
|
Appliances
|
Blinds, Dishwasher, Dryer, Hood Fan, Range, Washer, Refrigerator |
|
Basement Development
|
Finished |
|
Basement Type
|
N/a (finished) |
|
Construction Style Attachment
|
Detached |
|
Construction Style Split Level
|
Sidesplit |
|
Cooling Type
|
Central Air Conditioning |
|
Exterior Finish
|
Stone, Brick |
|
Flooring Type
|
Ceramic |
|
Foundation Type
|
Poured Concrete |
|
Heating Fuel
|
Natural Gas |
|
Heating Type
|
Forced Air |
|
Size Interior
|
1,100 - 1,500 Ft2 |
|
Type
|
House |
|
Utility Water
|
Municipal Water |
Parking
Land
|
Acreage
|
No |
|
Land Amenities
|
Park, Schools |
|
Sewer
|
Sanitary Sewer |
|
Size Depth
|
125 Ft |
|
Size Frontage
|
50 Ft |
|
Size Irregular
|
50 X 125 Ft |
|
Size Total Text
|
50 X 125 Ft|under 1/2 Acre |
Rooms
| Level |
Type |
Length |
Width |
Dimensions |
|
Second Level |
Primary Bedroom |
4.22 m |
2.44 m |
4.22 m x 2.44 m |
|
Second Level |
Bedroom 2 |
4.22 m |
2.44 m |
4.22 m x 2.44 m |
|
Basement |
Laundry Room |
3.6 m |
3.2 m |
3.6 m x 3.2 m |
|
Basement |
Recreational, Games Room |
6.5 m |
5.86 m |
6.5 m x 5.86 m |
|
Lower Level |
Bedroom 3 |
3.88 m |
2.81 m |
3.88 m x 2.81 m |
|
Lower Level |
Bedroom 4 |
3 m |
2.24 m |
3 m x 2.24 m |
|
Main Level |
Living Room |
6.87 m |
4.38 m |
6.87 m x 4.38 m |
|
Main Level |
Dining Room |
6.87 m |
4.38 m |
6.87 m x 4.38 m |
|
Main Level |
Kitchen |
3.54 m |
3.12 m |
3.54 m x 3.12 m |
|
Main Level |
Sunroom |
6.15 m |
2.58 m |
6.15 m x 2.58 m |
https://www.realtor.ca/real-estate/28885404/1354-kelly-road-mississauga-clarkson-clarkson



