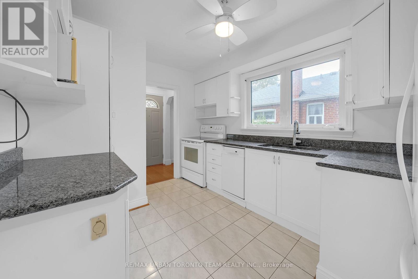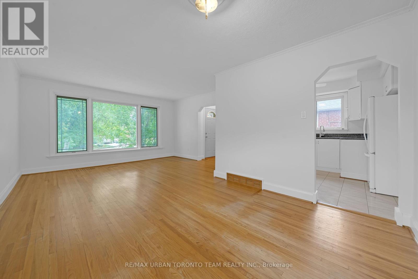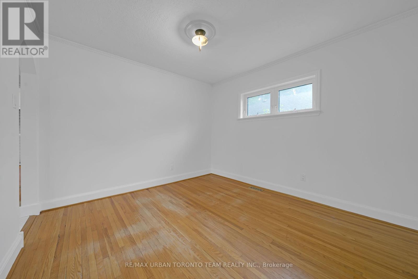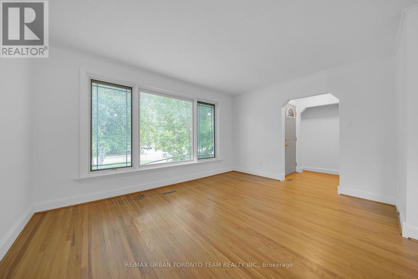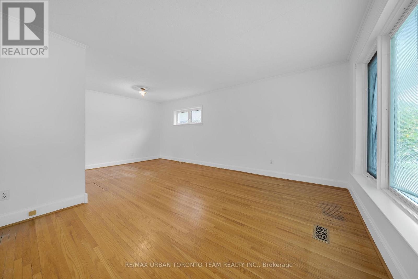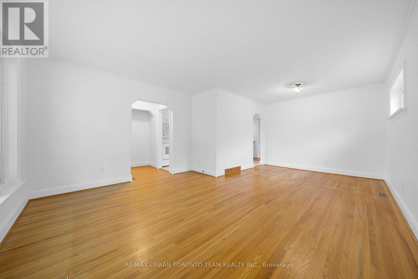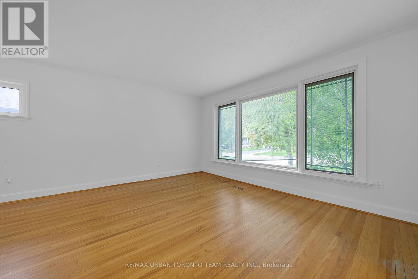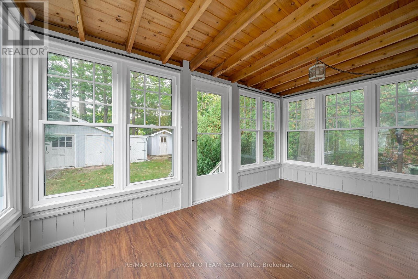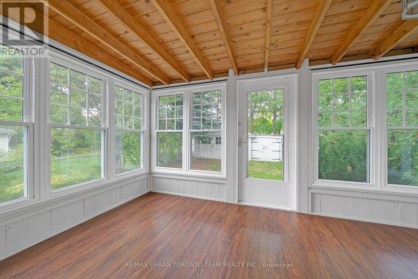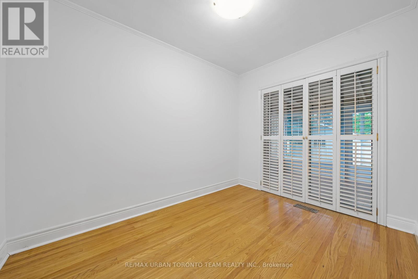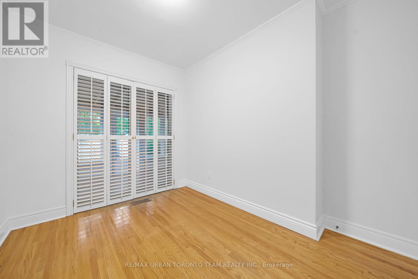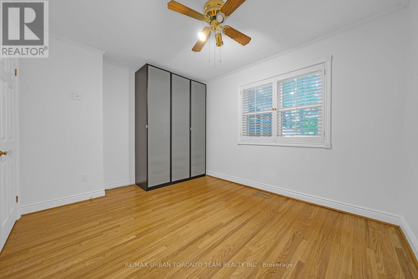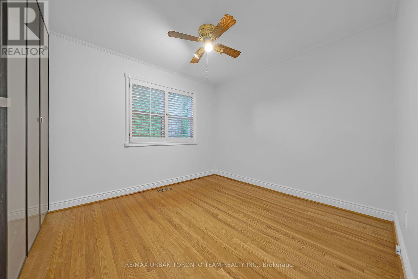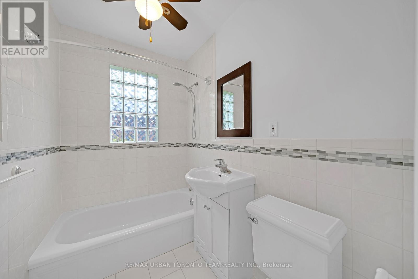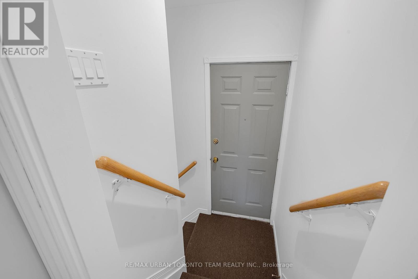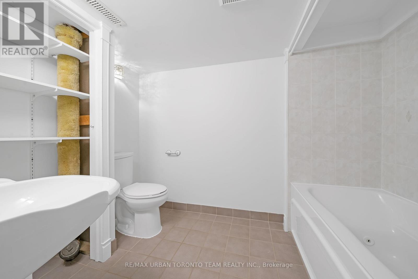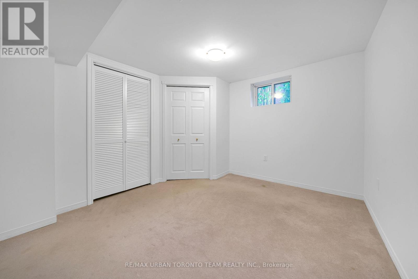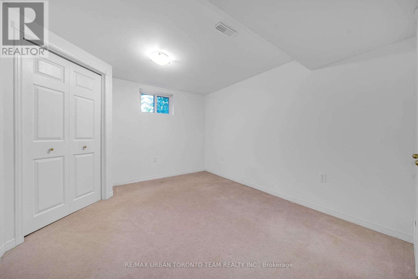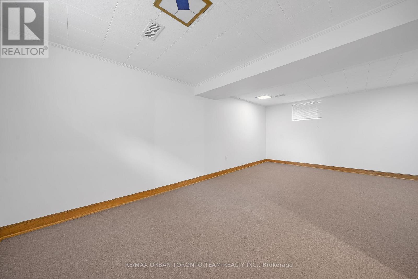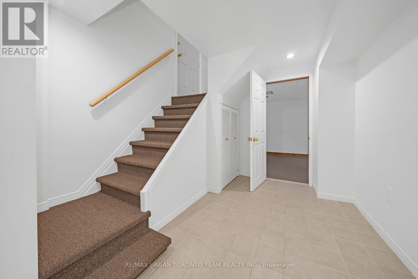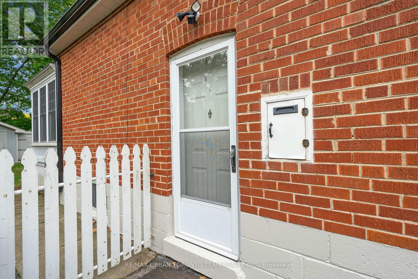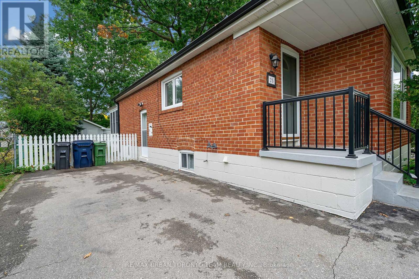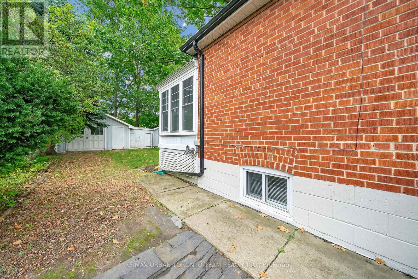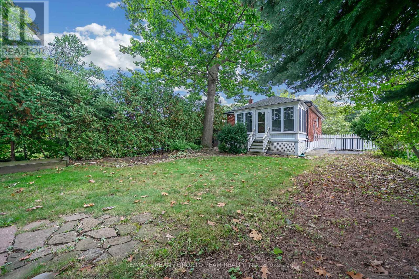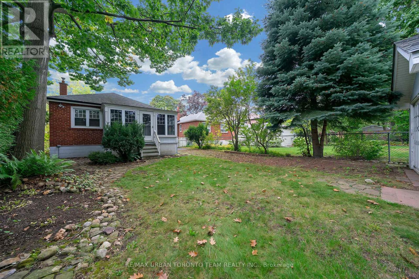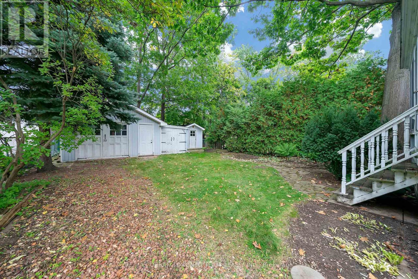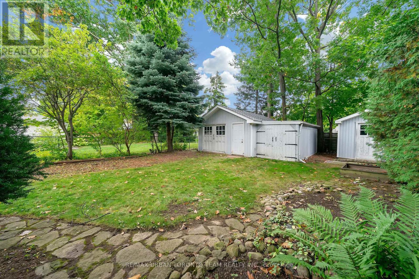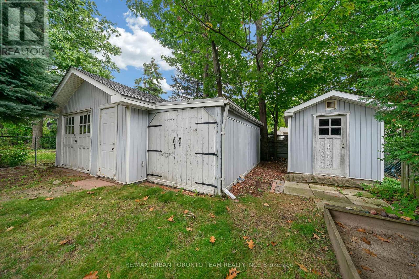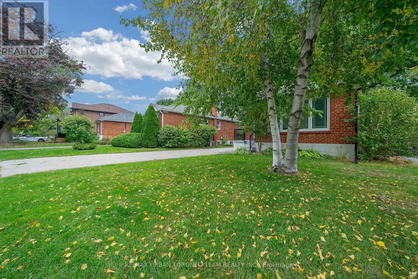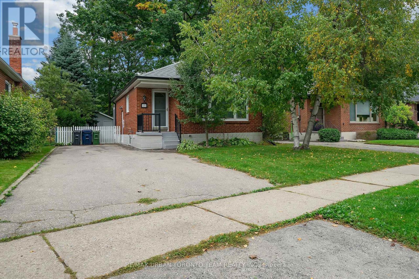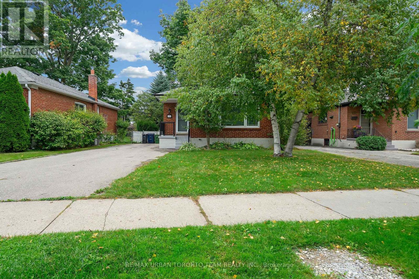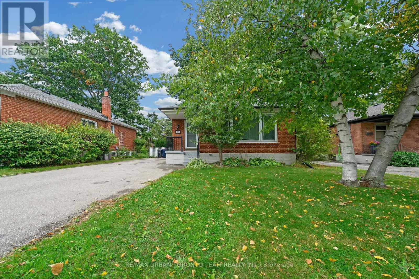3 Bedroom
2 Bathroom
700 - 1,100 ft2
Bungalow
Central Air Conditioning
Forced Air
$999,900
Welcome to 25 Westhead Rd a charming solid-brick bungalow nestled on one of the most desirable streets in Alderwood! Situated on a premium 40.77 x 135.61 ft lot, this lovely West Alderwood home offers endless potential for first-time buyers, renovators, or builders alike. Featuring 2 spacious bedrooms, bright living and dining rooms with hardwood floors and crown moulding, and family-sized kitchen with granite counters. The 3-season sunroom walks out to a large, private backyard and 1.5-car garage perfect for outdoor entertaining or future expansion. The finished basement offers a separate entrance, a large 3rd bedroom, cozy family room, and 4-piece bath ideal for extended family or rental potential. Located in a family-friendly neighbourhood just minutes from top-rated schools, Sherway Gardens, parks, and major highways. A rare opportunity to own in the heart of Alderwood one of Etobicoke's most sought-after communities! (id:50976)
Property Details
|
MLS® Number
|
W12452914 |
|
Property Type
|
Single Family |
|
Community Name
|
Alderwood |
|
Parking Space Total
|
6 |
Building
|
Bathroom Total
|
2 |
|
Bedrooms Above Ground
|
2 |
|
Bedrooms Below Ground
|
1 |
|
Bedrooms Total
|
3 |
|
Appliances
|
Dishwasher, Dryer, Microwave, Stove, Washer, Window Coverings, Refrigerator |
|
Architectural Style
|
Bungalow |
|
Basement Development
|
Finished |
|
Basement Features
|
Separate Entrance |
|
Basement Type
|
N/a (finished) |
|
Construction Style Attachment
|
Detached |
|
Cooling Type
|
Central Air Conditioning |
|
Exterior Finish
|
Brick |
|
Flooring Type
|
Ceramic, Hardwood, Laminate, Carpeted |
|
Foundation Type
|
Concrete |
|
Heating Fuel
|
Natural Gas |
|
Heating Type
|
Forced Air |
|
Stories Total
|
1 |
|
Size Interior
|
700 - 1,100 Ft2 |
|
Type
|
House |
|
Utility Water
|
Municipal Water |
Parking
Land
|
Acreage
|
No |
|
Sewer
|
Sanitary Sewer |
|
Size Depth
|
135 Ft ,7 In |
|
Size Frontage
|
40 Ft ,9 In |
|
Size Irregular
|
40.8 X 135.6 Ft |
|
Size Total Text
|
40.8 X 135.6 Ft |
Rooms
| Level |
Type |
Length |
Width |
Dimensions |
|
Basement |
Bathroom |
2.71 m |
1.78 m |
2.71 m x 1.78 m |
|
Basement |
Laundry Room |
2.21 m |
2.34 m |
2.21 m x 2.34 m |
|
Basement |
Recreational, Games Room |
4.03 m |
5.99 m |
4.03 m x 5.99 m |
|
Basement |
Bedroom 3 |
3.84 m |
3.52 m |
3.84 m x 3.52 m |
|
Main Level |
Living Room |
3.38 m |
4.27 m |
3.38 m x 4.27 m |
|
Main Level |
Dining Room |
2.75 m |
3.17 m |
2.75 m x 3.17 m |
|
Main Level |
Kitchen |
2.54 m |
2.74 m |
2.54 m x 2.74 m |
|
Main Level |
Primary Bedroom |
3.6 m |
3.11 m |
3.6 m x 3.11 m |
|
Main Level |
Bedroom 2 |
2.31 m |
3.11 m |
2.31 m x 3.11 m |
|
Main Level |
Sunroom |
4.13 m |
2.46 m |
4.13 m x 2.46 m |
|
Main Level |
Bathroom |
2.09 m |
1.5 m |
2.09 m x 1.5 m |
https://www.realtor.ca/real-estate/28968727/25-westhead-road-toronto-alderwood-alderwood





