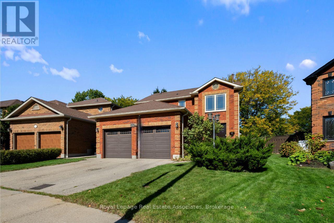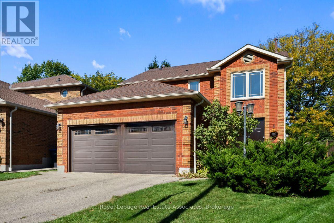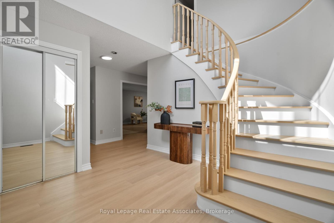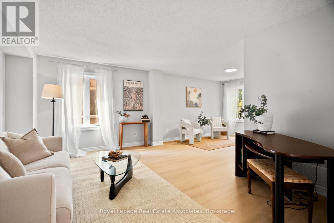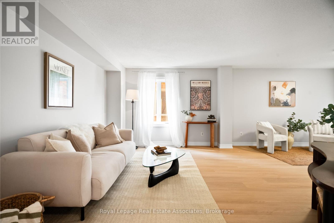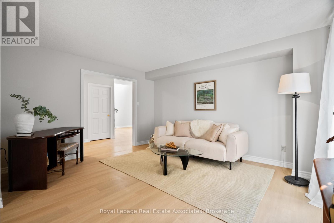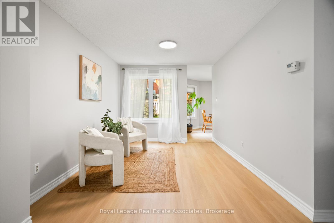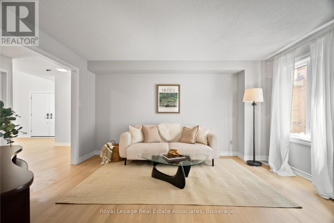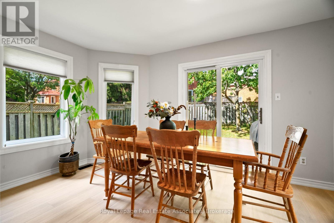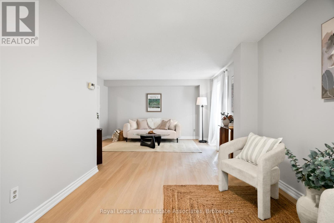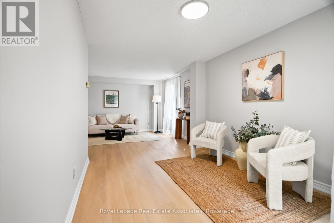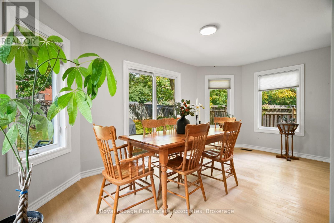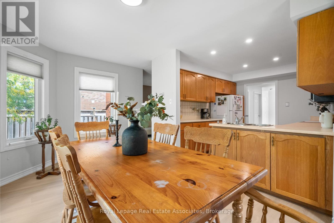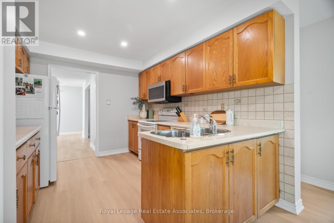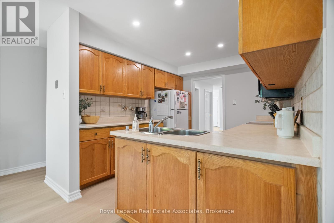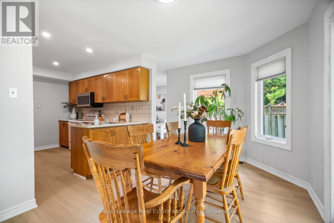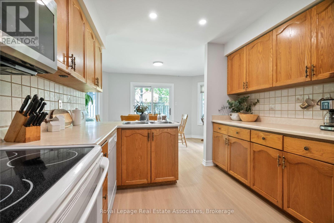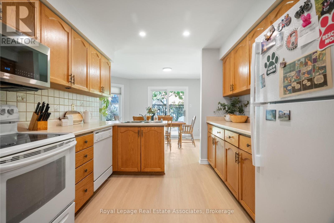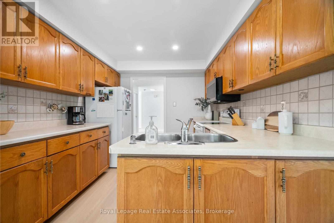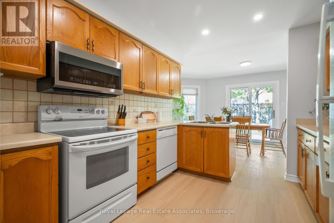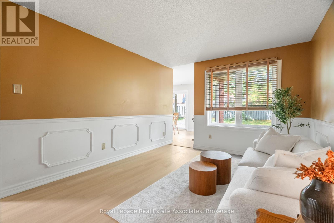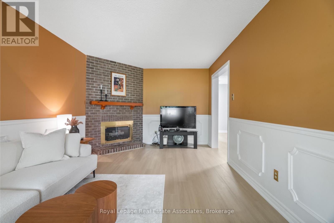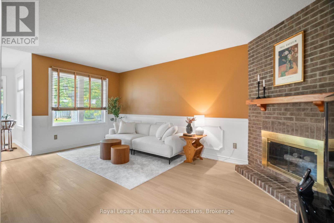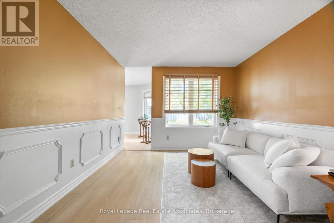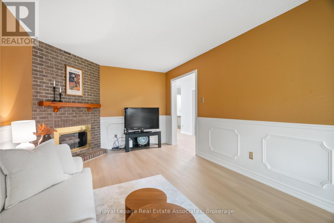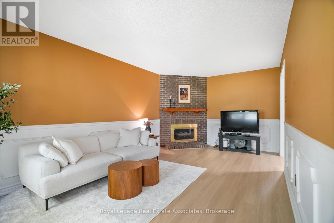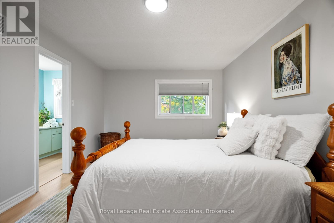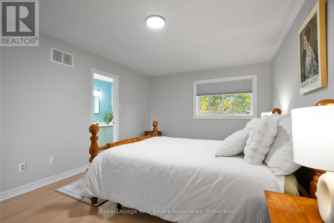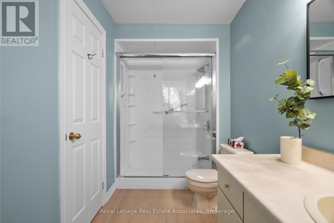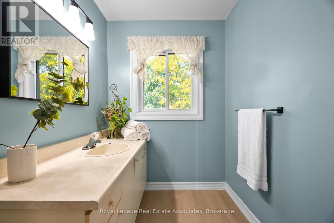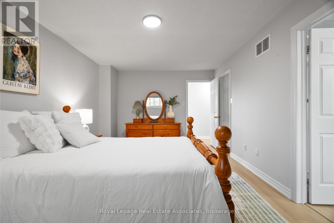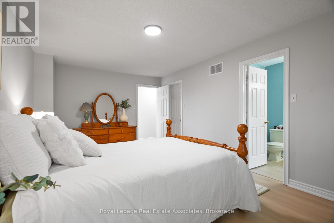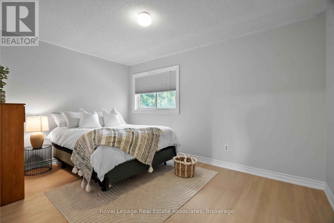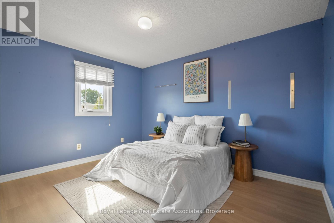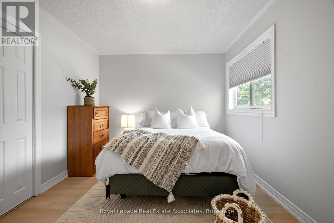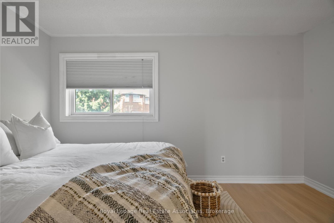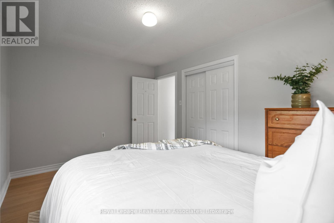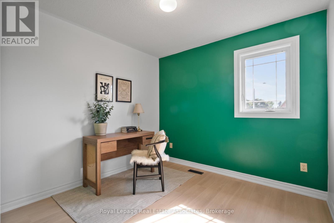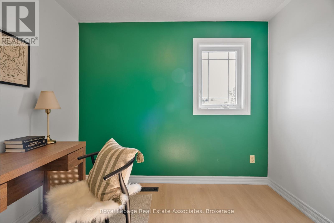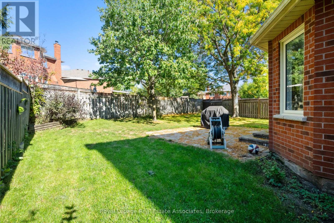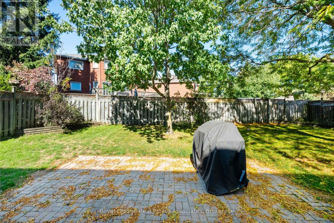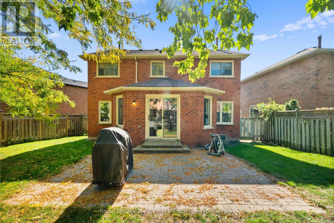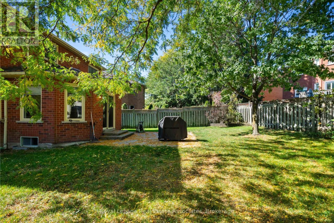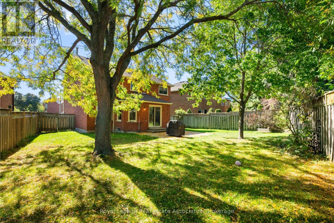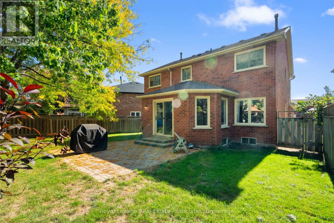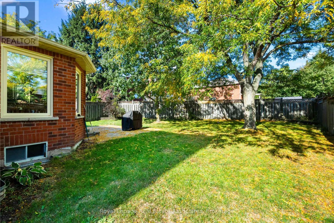4 Bedroom
3 Bathroom
2,000 - 2,500 ft2
Fireplace
Central Air Conditioning
Forced Air
$1,199,999
Welcome home to this bright and stylish 4-bedroom, 3-bath family home that blends comfort and function seamlessly. Featuring an open-concept layout, light floors, and a spacious eat-in kitchen designed for family connection and everyday living. Nestled in a quiet, family-friendly area close to parks and schools, this home also boasts a private, fully fenced yard with mature trees the perfect backdrop for outdoor entertaining and relaxation. (id:50976)
Open House
This property has open houses!
Starts at:
2:00 pm
Ends at:
4:00 pm
Starts at:
2:00 pm
Ends at:
4:00 pm
Property Details
|
MLS® Number
|
W12452705 |
|
Property Type
|
Single Family |
|
Community Name
|
Erin Mills |
|
Equipment Type
|
Water Heater |
|
Parking Space Total
|
4 |
|
Rental Equipment Type
|
Water Heater |
Building
|
Bathroom Total
|
3 |
|
Bedrooms Above Ground
|
4 |
|
Bedrooms Total
|
4 |
|
Appliances
|
Dishwasher, Dryer, Microwave, Hood Fan, Stove, Washer, Window Coverings, Refrigerator |
|
Basement Type
|
Full |
|
Construction Style Attachment
|
Detached |
|
Cooling Type
|
Central Air Conditioning |
|
Exterior Finish
|
Brick |
|
Fireplace Present
|
Yes |
|
Flooring Type
|
Vinyl |
|
Foundation Type
|
Concrete |
|
Half Bath Total
|
1 |
|
Heating Fuel
|
Natural Gas |
|
Heating Type
|
Forced Air |
|
Stories Total
|
2 |
|
Size Interior
|
2,000 - 2,500 Ft2 |
|
Type
|
House |
|
Utility Water
|
Municipal Water |
Parking
Land
|
Acreage
|
No |
|
Sewer
|
Sanitary Sewer |
|
Size Depth
|
114 Ft ,6 In |
|
Size Frontage
|
36 Ft ,7 In |
|
Size Irregular
|
36.6 X 114.5 Ft ; Rear 63.68 Ft |
|
Size Total Text
|
36.6 X 114.5 Ft ; Rear 63.68 Ft |
Rooms
| Level |
Type |
Length |
Width |
Dimensions |
|
Second Level |
Primary Bedroom |
3.41 m |
5.54 m |
3.41 m x 5.54 m |
|
Second Level |
Bedroom 2 |
4.24 m |
3.11 m |
4.24 m x 3.11 m |
|
Second Level |
Bedroom 3 |
3.2 m |
3.9 m |
3.2 m x 3.9 m |
|
Second Level |
Bedroom 4 |
2.9 m |
2.92 m |
2.9 m x 2.92 m |
|
Main Level |
Foyer |
3.29 m |
3.47 m |
3.29 m x 3.47 m |
|
Main Level |
Family Room |
4.42 m |
7.44 m |
4.42 m x 7.44 m |
|
Main Level |
Kitchen |
3.05 m |
3.41 m |
3.05 m x 3.41 m |
|
Main Level |
Dining Room |
5.03 m |
2.86 m |
5.03 m x 2.86 m |
|
Main Level |
Living Room |
3.2 m |
5.73 m |
3.2 m x 5.73 m |
https://www.realtor.ca/real-estate/28968401/3439-mulcaster-road-mississauga-erin-mills-erin-mills



