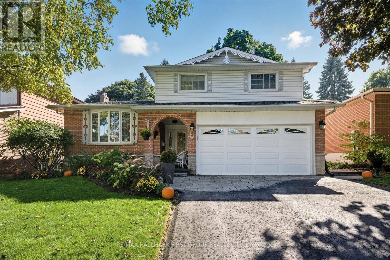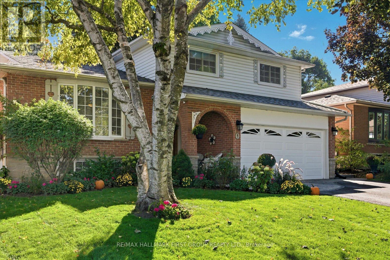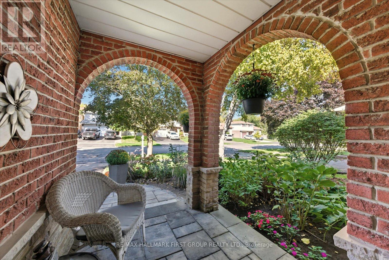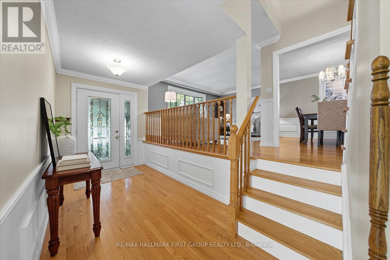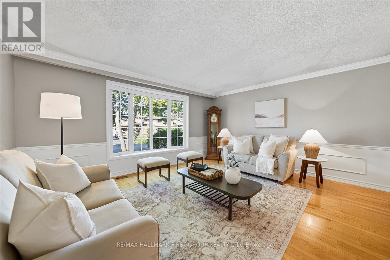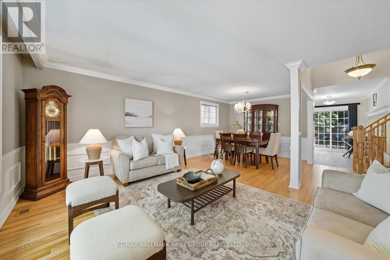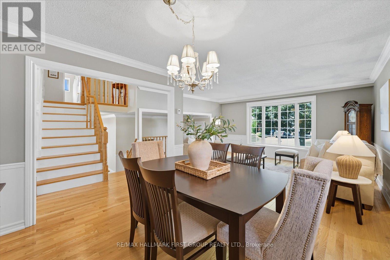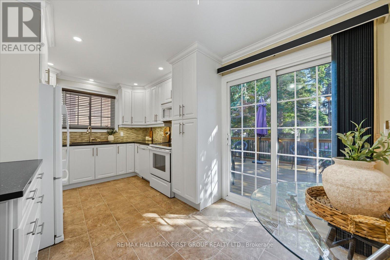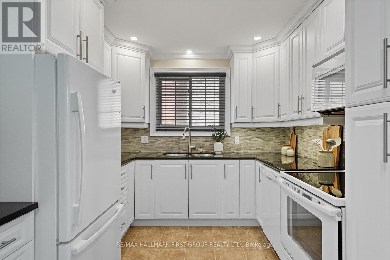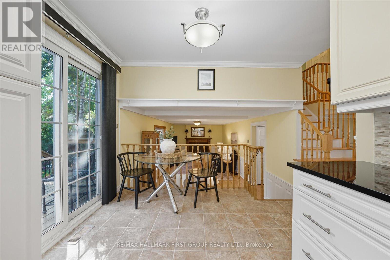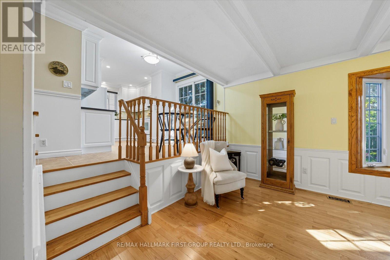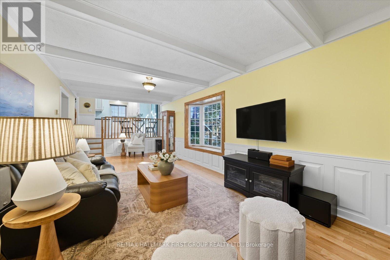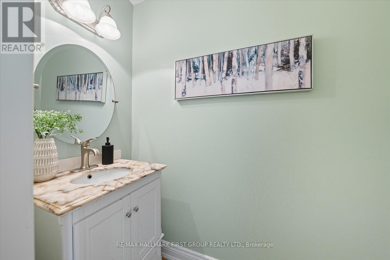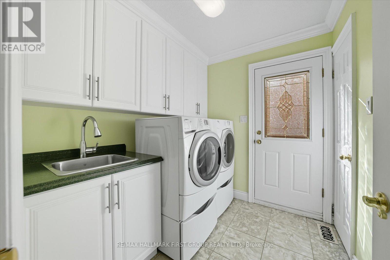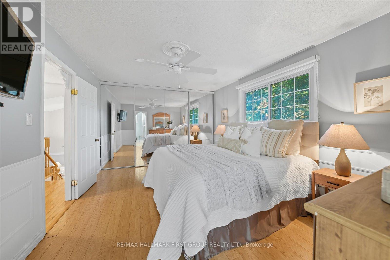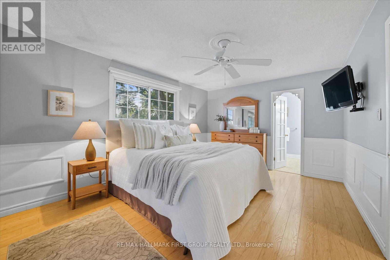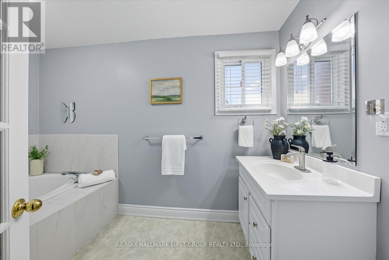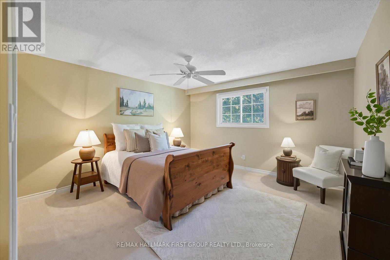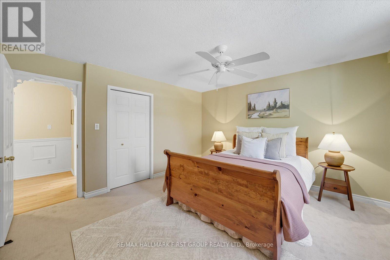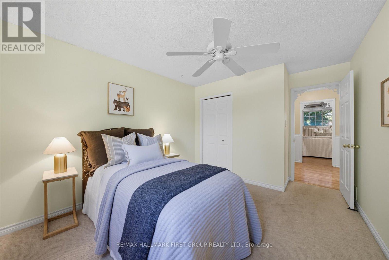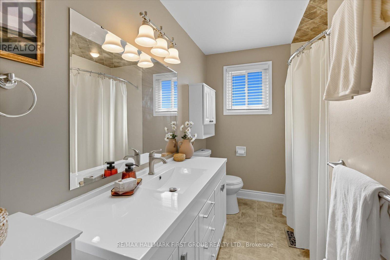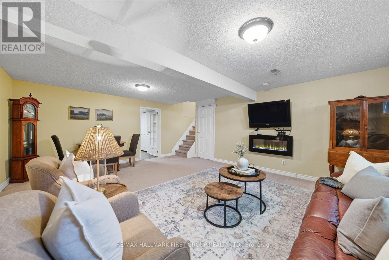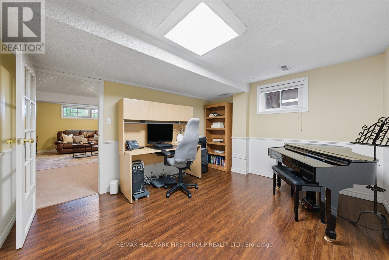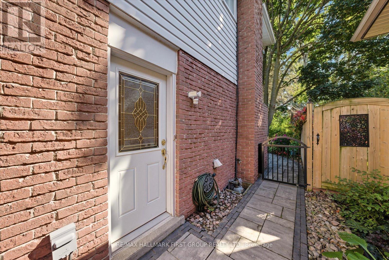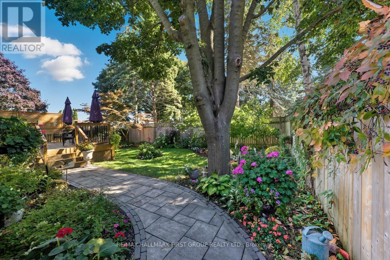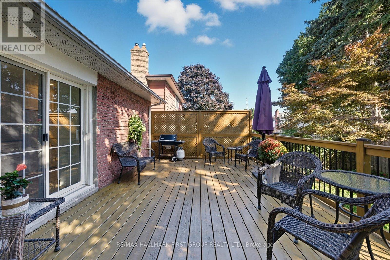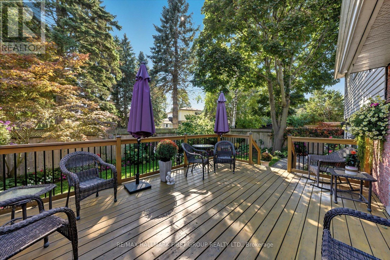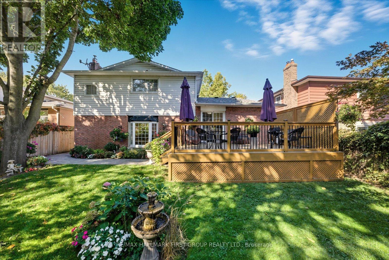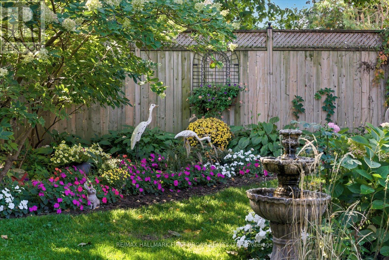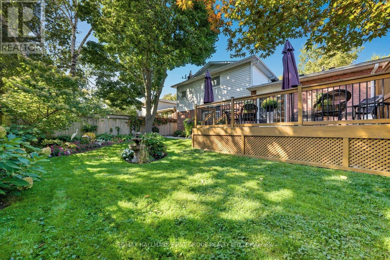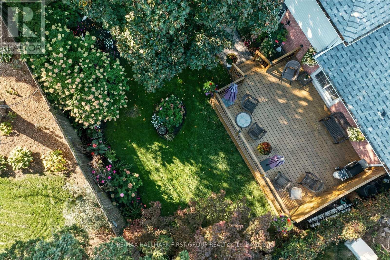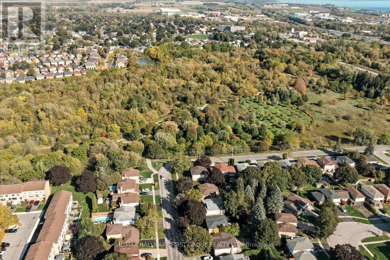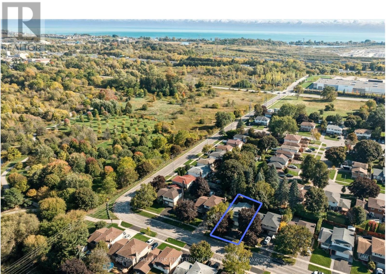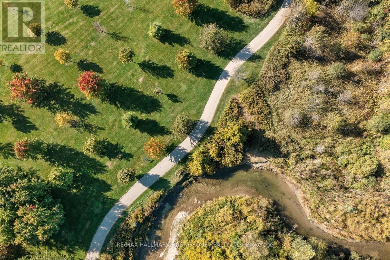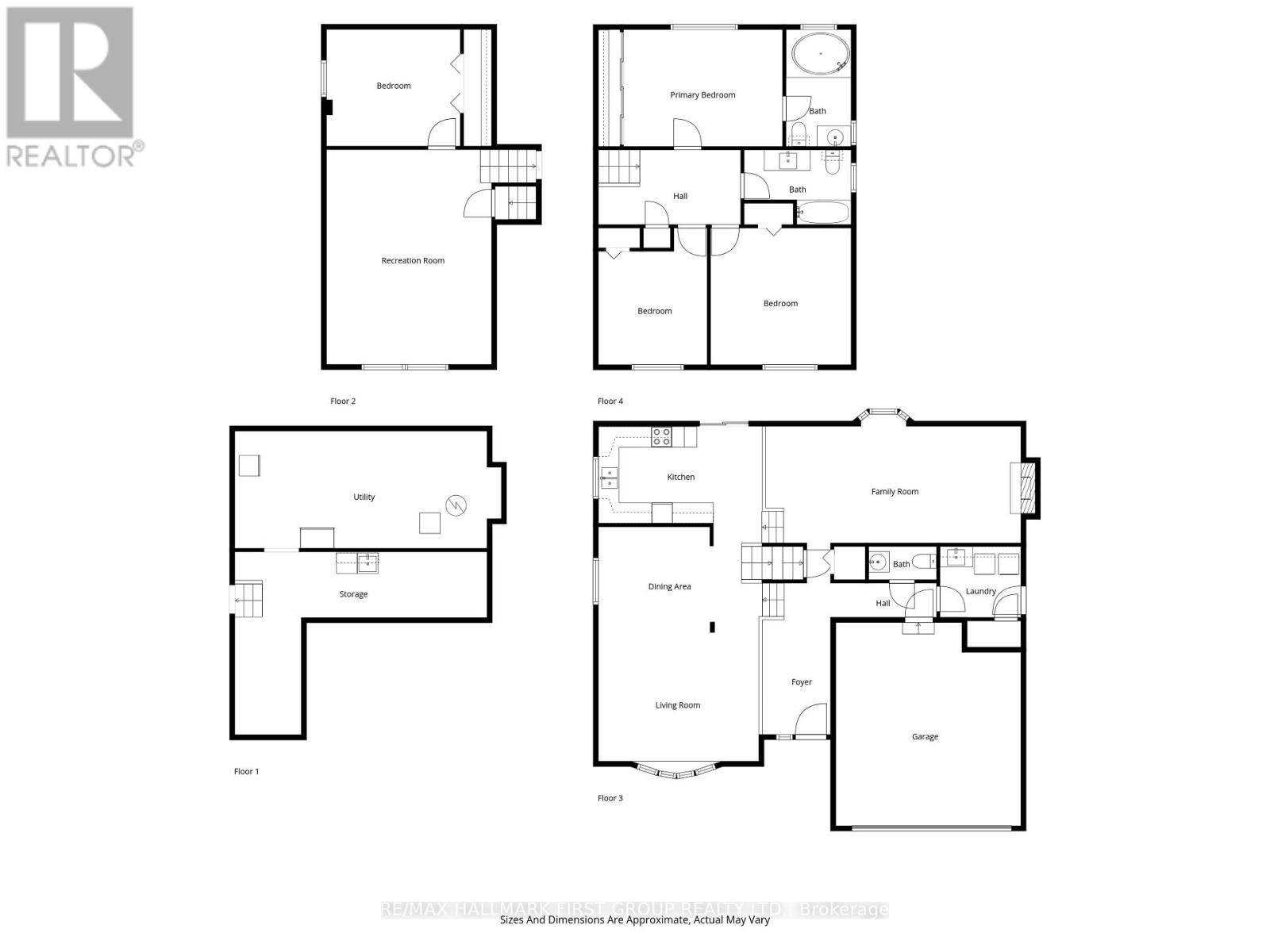4 Bedroom
3 Bathroom
2,000 - 2,500 ft2
Fireplace
Central Air Conditioning
Forced Air
Landscaped
$879,999
Offered for the first time in one of Bowmanville's most desirable family neighbourhoods, this beautifully cared-for 5-level side-split radiates pride of ownership from the moment you arrive. Featuring 3+1 spacious bedrooms and 3 bathrooms, this home offers incredible flexibility for families, multigenerational living, or anyone seeking both space and style. Set on a professionally landscaped and manicured lot, the curb appeal is just the beginning. Inside, you'll find tasteful updates throughout, including an upper-level kitchen with custom wood cabinetry, granite countertops, ceramic backsplash, under-cabinet lighting, and pot lights. A walkout from the kitchen leads to a large back deck perfect for morning coffee or hosting guests and into a fully fenced backyard oasis with mature gardens. The bright living and formal dining areas feature oak flooring and a charming bow window, creating a warm, inviting naturally-lit atmosphere. Upstairs offers 3 generous bedrooms, including a spacious primary suite with 3-pc ensuite and ample closet space, plus a beautifully renovated 4-pc bath. The ground level includes a cozy family room with natural gas fireplace, updated 2-pc bath, main floor laundry, and garage access for everyday convenience. The lower levels offer a versatile rec room, 4th bedroom or office, large utility/workshop, and plenty of storage. Located just steps from Bowmanville Valley's park system, top-rated schools, trails, and minutes to 401/407/418. This home is a must-see - some houses you just walk into and feel it, and you will with this one. Don't miss this rare opportunity to own a move-in-ready home in a welcoming, family-focused community! Pre-list Inspection report available upon request after viewing. (id:50976)
Open House
This property has open houses!
Starts at:
12:00 pm
Ends at:
2:00 pm
Starts at:
12:00 pm
Ends at:
2:00 pm
Property Details
|
MLS® Number
|
E12453554 |
|
Property Type
|
Single Family |
|
Community Name
|
Bowmanville |
|
Equipment Type
|
Water Heater |
|
Parking Space Total
|
4 |
|
Rental Equipment Type
|
Water Heater |
|
Structure
|
Deck, Patio(s) |
Building
|
Bathroom Total
|
3 |
|
Bedrooms Above Ground
|
3 |
|
Bedrooms Below Ground
|
1 |
|
Bedrooms Total
|
4 |
|
Age
|
31 To 50 Years |
|
Amenities
|
Fireplace(s) |
|
Appliances
|
Water Heater, Water Meter, All, Blinds, Dishwasher, Dryer, Microwave, Stove, Washer, Refrigerator |
|
Basement Development
|
Partially Finished |
|
Basement Type
|
N/a (partially Finished) |
|
Construction Style Attachment
|
Detached |
|
Construction Style Split Level
|
Sidesplit |
|
Cooling Type
|
Central Air Conditioning |
|
Exterior Finish
|
Brick, Aluminum Siding |
|
Fireplace Present
|
Yes |
|
Fireplace Total
|
2 |
|
Flooring Type
|
Hardwood, Carpeted |
|
Foundation Type
|
Concrete |
|
Half Bath Total
|
1 |
|
Heating Fuel
|
Natural Gas |
|
Heating Type
|
Forced Air |
|
Size Interior
|
2,000 - 2,500 Ft2 |
|
Type
|
House |
|
Utility Water
|
Municipal Water |
Parking
Land
|
Acreage
|
No |
|
Fence Type
|
Fenced Yard |
|
Landscape Features
|
Landscaped |
|
Sewer
|
Sanitary Sewer |
|
Size Depth
|
100 Ft |
|
Size Frontage
|
50 Ft |
|
Size Irregular
|
50 X 100 Ft |
|
Size Total Text
|
50 X 100 Ft |
Rooms
| Level |
Type |
Length |
Width |
Dimensions |
|
Lower Level |
Den |
3.9 m |
3.4 m |
3.9 m x 3.4 m |
|
Lower Level |
Recreational, Games Room |
4.81 m |
6.27 m |
4.81 m x 6.27 m |
|
Upper Level |
Living Room |
4.68 m |
3.7 m |
4.68 m x 3.7 m |
|
Upper Level |
Bathroom |
1.9 m |
3.4 m |
1.9 m x 3.4 m |
|
Upper Level |
Bathroom |
3.12 m |
2.18 m |
3.12 m x 2.18 m |
|
Upper Level |
Dining Room |
4.78 m |
3.25 m |
4.78 m x 3.25 m |
|
Upper Level |
Kitchen |
4.78 m |
2.83 m |
4.78 m x 2.83 m |
|
Upper Level |
Primary Bedroom |
4.64 m |
3.41 m |
4.64 m x 3.41 m |
|
Upper Level |
Bedroom 2 |
4.1 m |
3.99 m |
4.1 m x 3.99 m |
|
Upper Level |
Bedroom 3 |
3.17 m |
3.99 m |
3.17 m x 3.99 m |
|
Ground Level |
Bathroom |
1.98 m |
0.97 m |
1.98 m x 0.97 m |
|
Ground Level |
Family Room |
7.45 m |
4.58 m |
7.45 m x 4.58 m |
|
Ground Level |
Laundry Room |
2.36 m |
2.07 m |
2.36 m x 2.07 m |
Utilities
|
Cable
|
Installed |
|
Electricity
|
Installed |
|
Sewer
|
Installed |
https://www.realtor.ca/real-estate/28970477/7-spry-avenue-clarington-bowmanville-bowmanville



