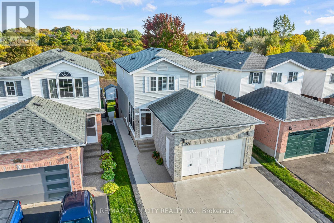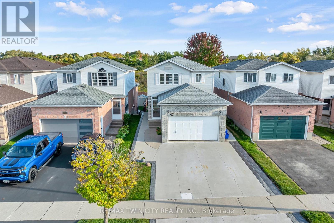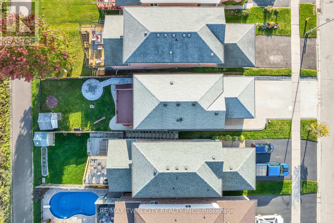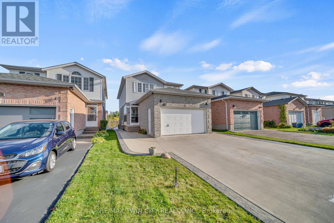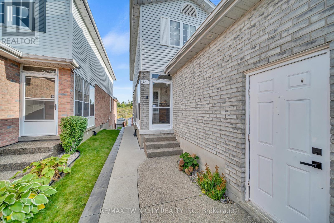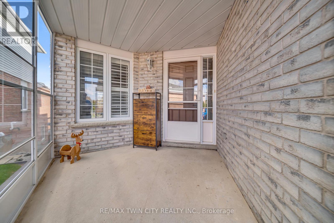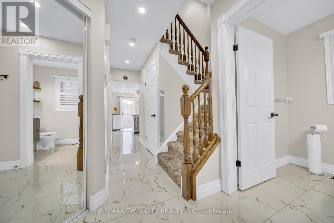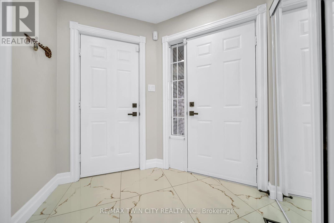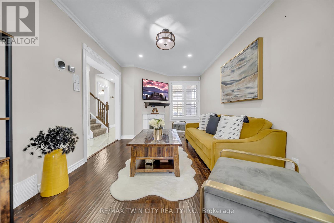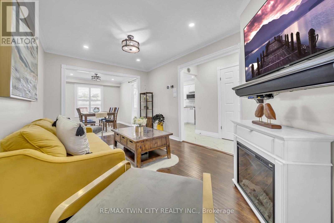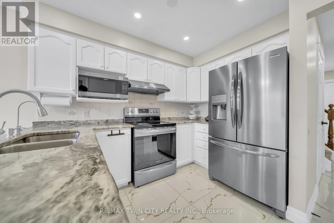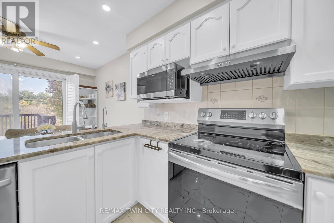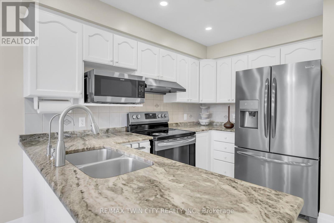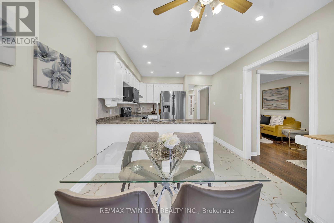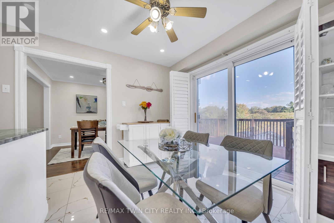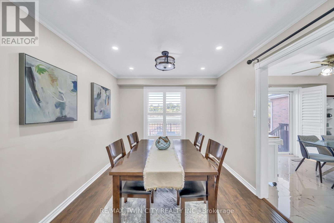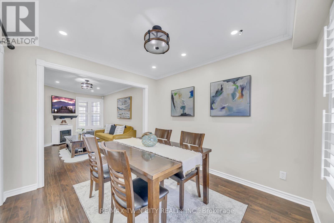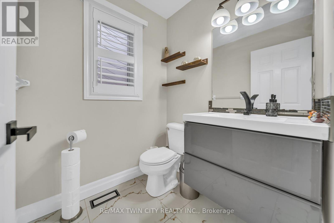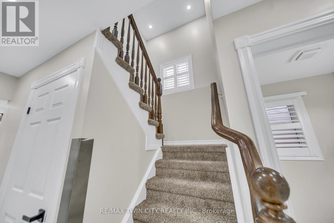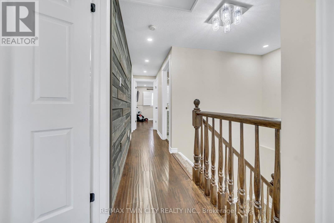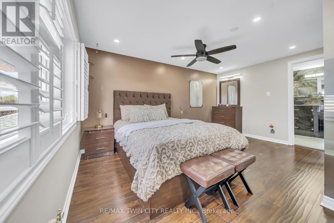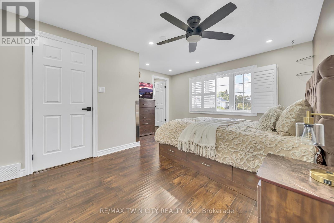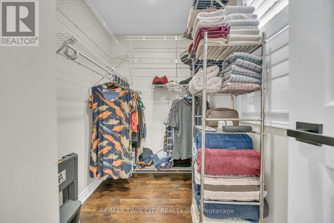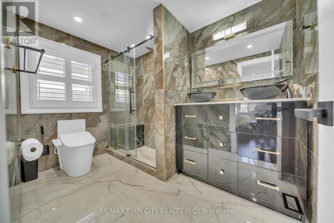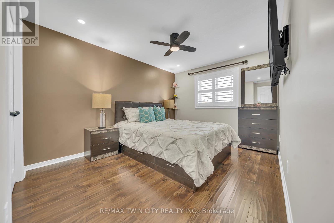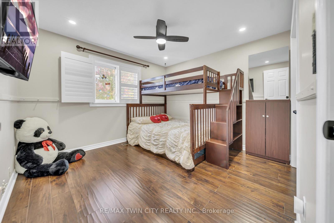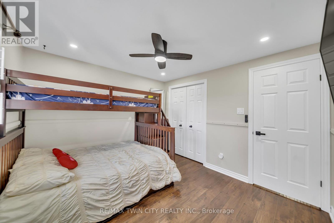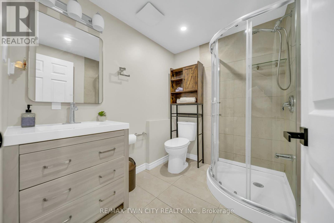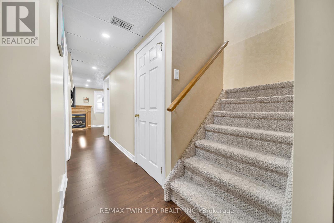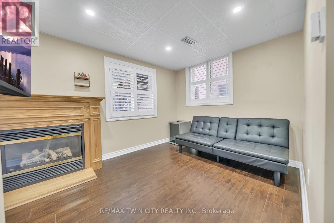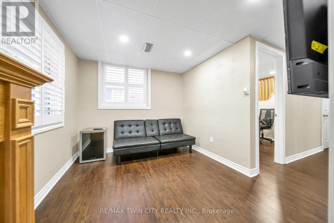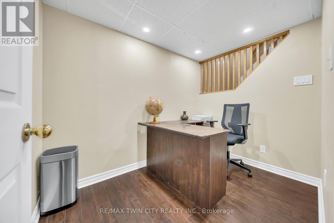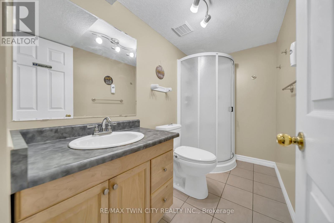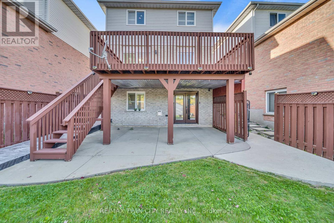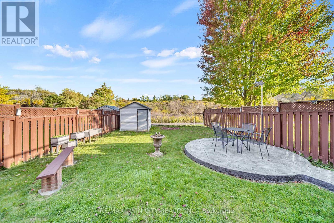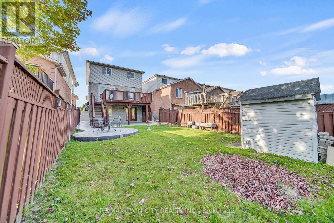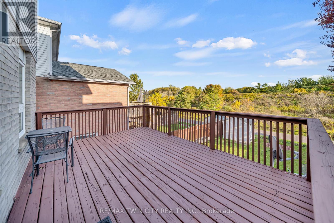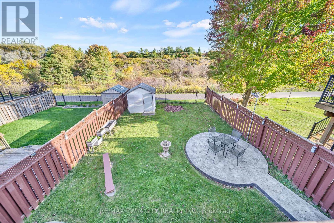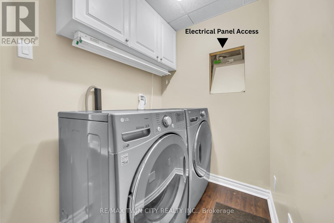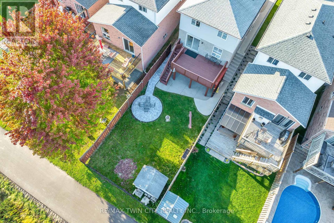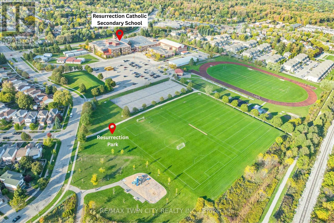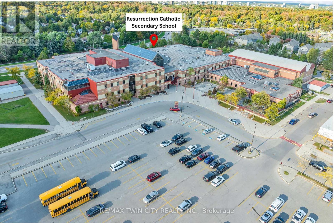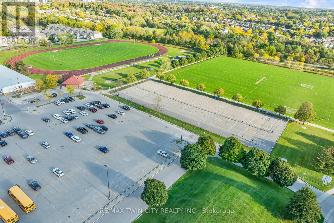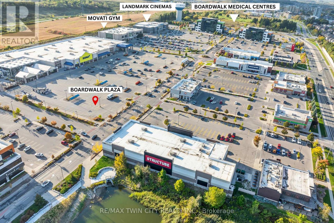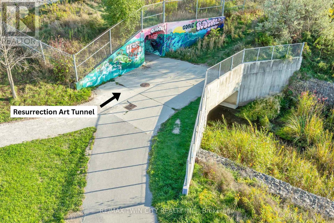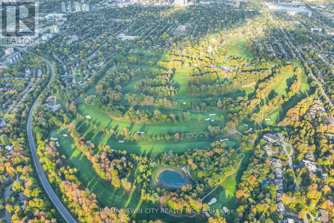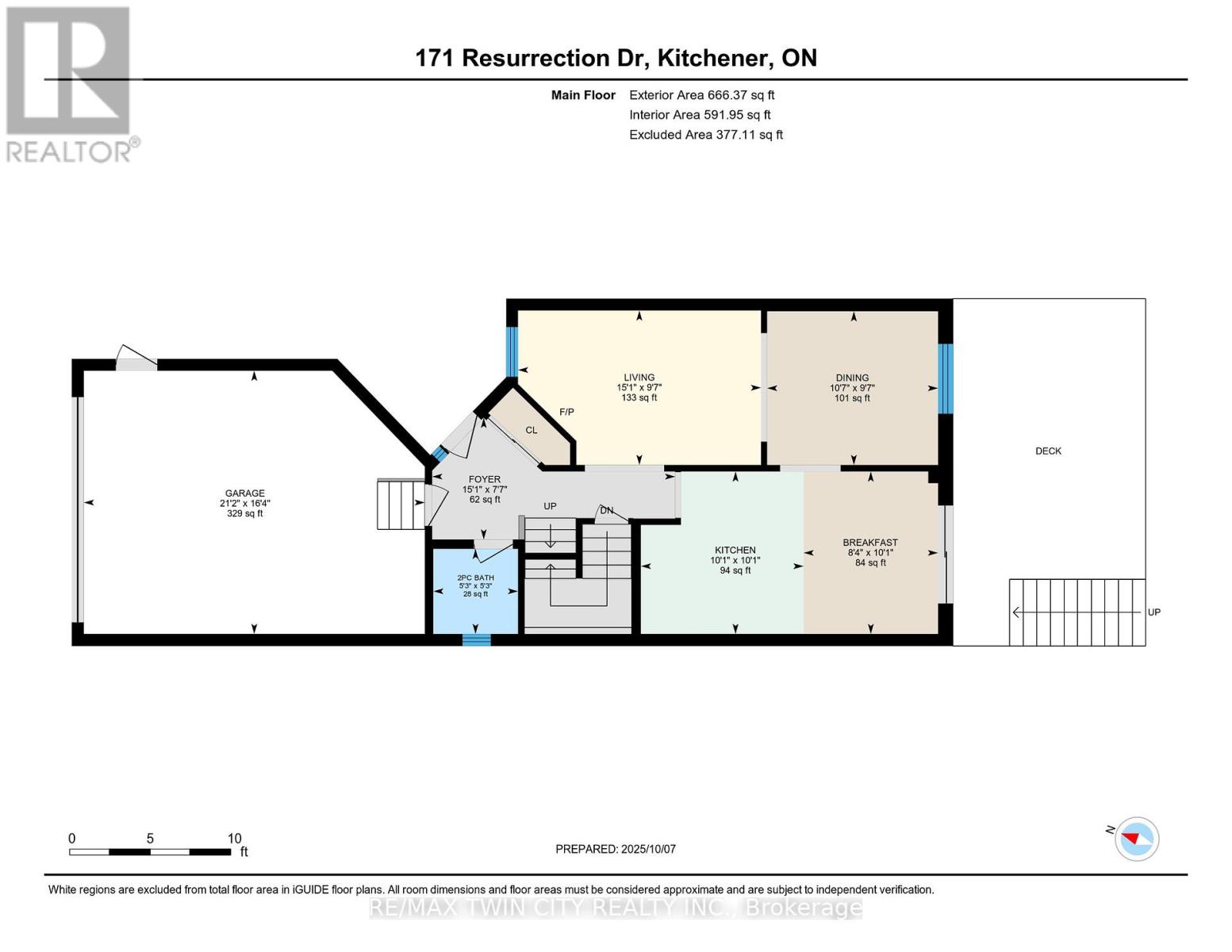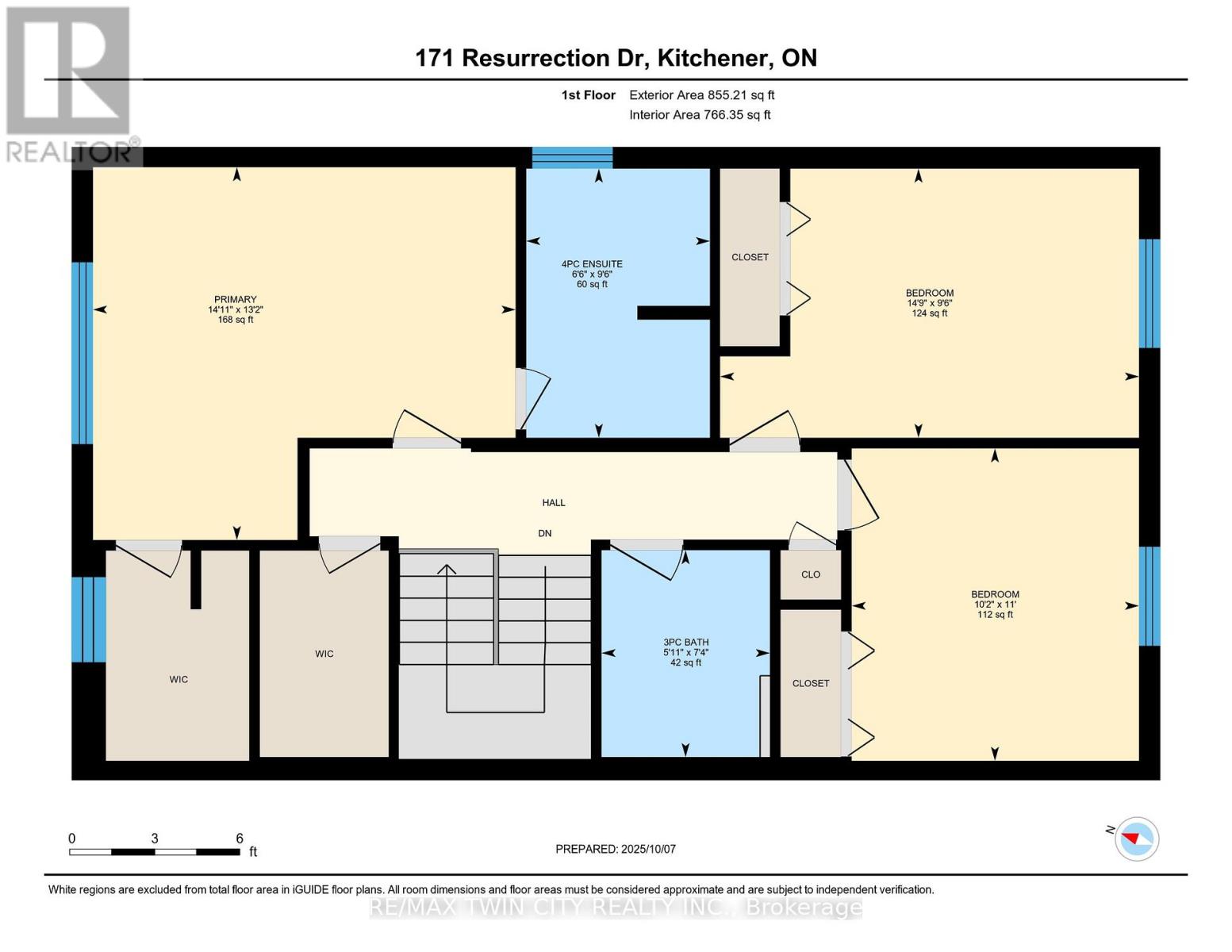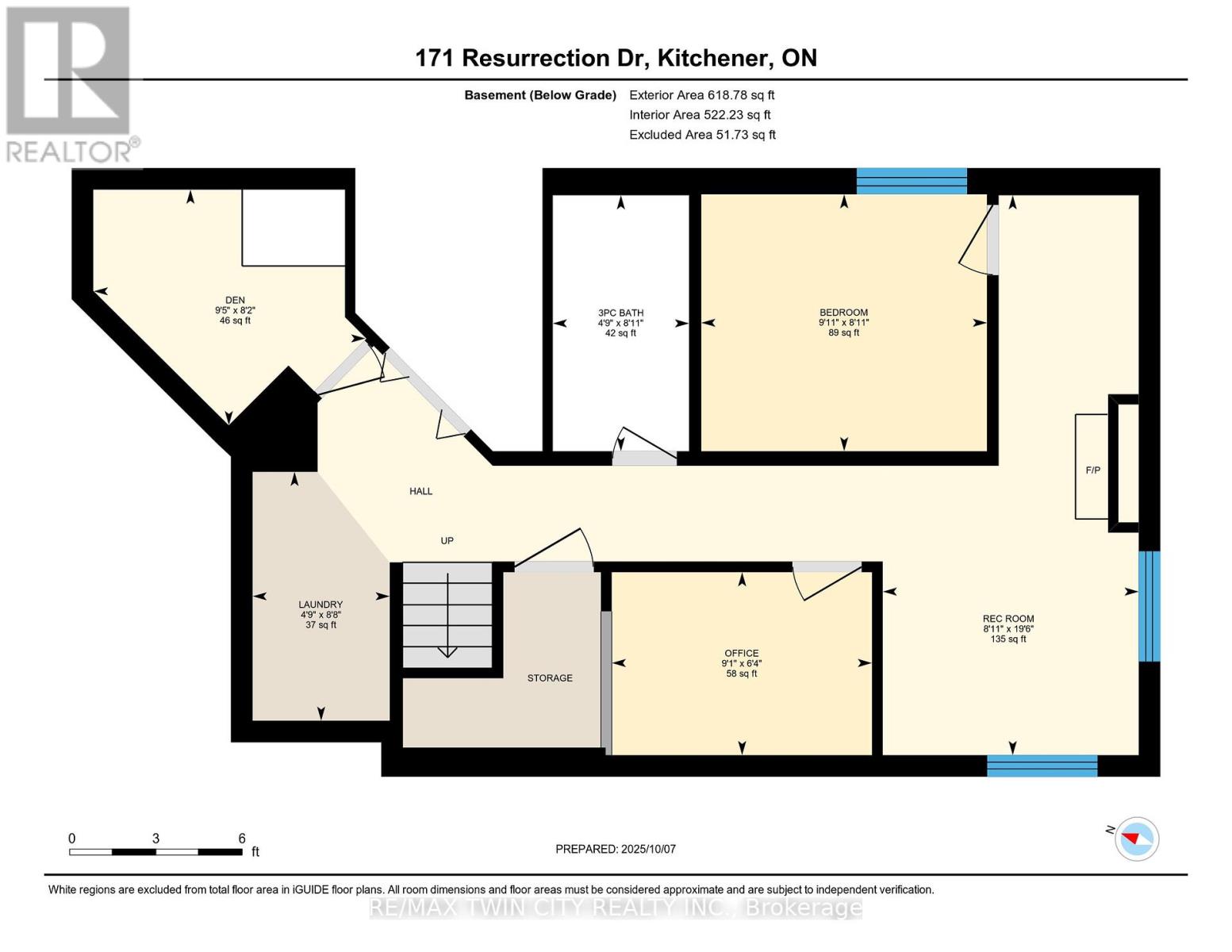4 Bedroom
4 Bathroom
1,500 - 2,000 ft2
Fireplace
Central Air Conditioning
Forced Air
$774,900
Welcome to 171 Resurrection Drive, Kitchener - a stunning move-in ready home backing onto greenspace with a fully finished walk-out basement and premium upgrades. Top Reasons Youll Love This Home: 1 - GREENSPACE LOT Rare find with private views and natural serenity. 2 - WALKOUT BASEMENT Featuring bedroom, Two offices, Rec room, gas fireplace & full bath perfect for extended family or potential for In-law Suite. 3 - EXTENSIVE UPGRADES Renovated ensuite (2024), 2nd upper-floor bath (2021), Kitchen Appliances (2022),New flooring, pot lights & paint. 4 - CURB APPEAL That Stands Out Extended concrete driveway, Concrete side walkway and stairs with lighting leads to your fenced yard. 5 - SMART HOME COMFORT New Furnace with heat pump (2023) and RO + softener system (2023). 6 - LOCATION Steps to parks, trails, shopping & schools, minutes from Boardwalk and amenities. Your next home blends modern design, everyday function, and natural beauty a perfect fit for families seeking quality and convenience.This home is a must see .Book your private showing today ! (id:50976)
Property Details
|
MLS® Number
|
X12454073 |
|
Property Type
|
Single Family |
|
Equipment Type
|
Water Heater |
|
Features
|
Sump Pump |
|
Parking Space Total
|
3 |
|
Rental Equipment Type
|
Water Heater |
Building
|
Bathroom Total
|
4 |
|
Bedrooms Above Ground
|
3 |
|
Bedrooms Below Ground
|
1 |
|
Bedrooms Total
|
4 |
|
Age
|
16 To 30 Years |
|
Appliances
|
Water Softener, Water Purifier, Water Heater, Dishwasher, Dryer, Garage Door Opener, Stove, Washer, Refrigerator |
|
Basement Development
|
Finished |
|
Basement Features
|
Walk Out |
|
Basement Type
|
N/a (finished) |
|
Construction Style Attachment
|
Detached |
|
Cooling Type
|
Central Air Conditioning |
|
Exterior Finish
|
Brick Veneer, Vinyl Siding |
|
Fireplace Present
|
Yes |
|
Foundation Type
|
Concrete |
|
Half Bath Total
|
1 |
|
Heating Fuel
|
Natural Gas |
|
Heating Type
|
Forced Air |
|
Stories Total
|
2 |
|
Size Interior
|
1,500 - 2,000 Ft2 |
|
Type
|
House |
|
Utility Water
|
Municipal Water |
Parking
Land
|
Acreage
|
No |
|
Sewer
|
Sanitary Sewer |
|
Size Depth
|
137 Ft ,9 In |
|
Size Frontage
|
30 Ft |
|
Size Irregular
|
30 X 137.8 Ft |
|
Size Total Text
|
30 X 137.8 Ft |
|
Zoning Description
|
R2c |
Rooms
| Level |
Type |
Length |
Width |
Dimensions |
|
Second Level |
Bathroom |
2.9 m |
1.99 m |
2.9 m x 1.99 m |
|
Second Level |
Bathroom |
2.72 m |
1.45 m |
2.72 m x 1.45 m |
|
Second Level |
Bedroom |
4.5 m |
3.99 m |
4.5 m x 3.99 m |
|
Second Level |
Bedroom 2 |
3.71 m |
2.9 m |
3.71 m x 2.9 m |
|
Second Level |
Bedroom 3 |
3.3 m |
3.12 m |
3.3 m x 3.12 m |
|
Basement |
Den |
5.89 m |
5.59 m |
5.89 m x 5.59 m |
|
Basement |
Bedroom |
3.81 m |
2.01 m |
3.81 m x 2.01 m |
|
Basement |
Bathroom |
2.72 m |
1.5 m |
2.72 m x 1.5 m |
|
Main Level |
Great Room |
4.6 m |
2.9 m |
4.6 m x 2.9 m |
|
Main Level |
Dining Room |
3.2 m |
2.9 m |
3.2 m x 2.9 m |
|
Main Level |
Kitchen |
3.1 m |
4.9 m |
3.1 m x 4.9 m |
https://www.realtor.ca/real-estate/28971423/171-resurrection-drive-kitchener



