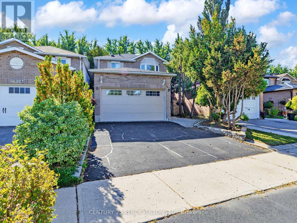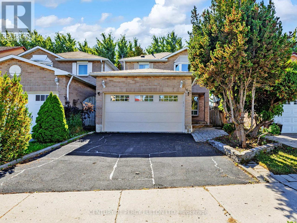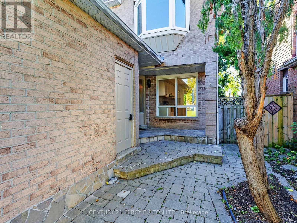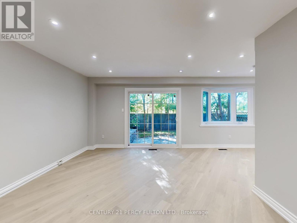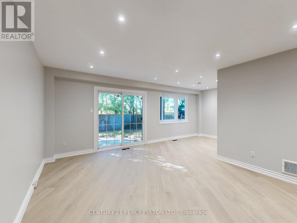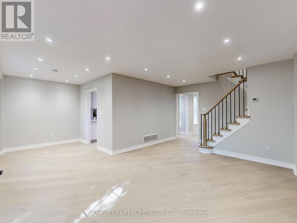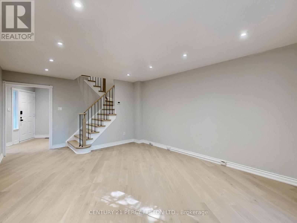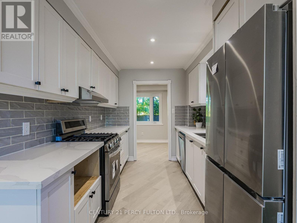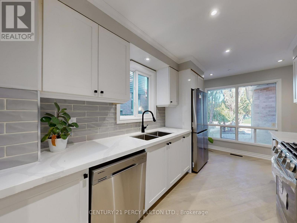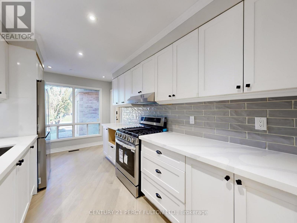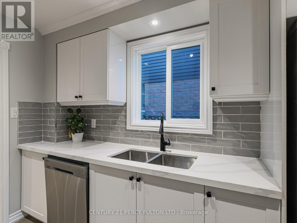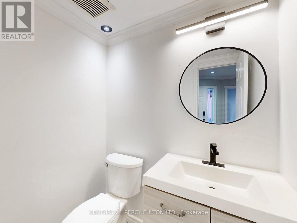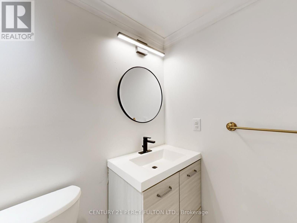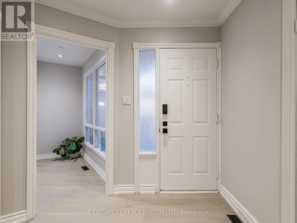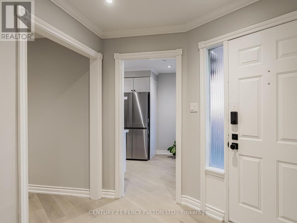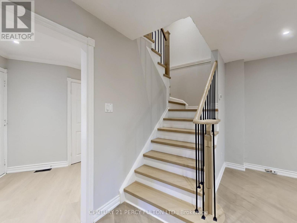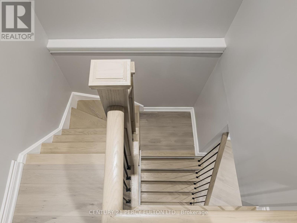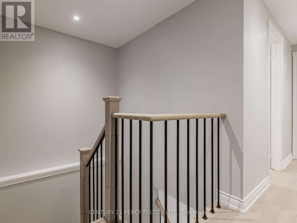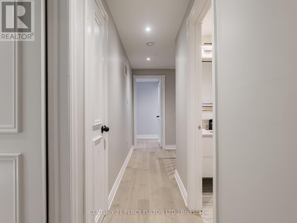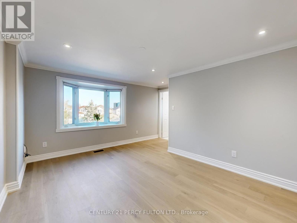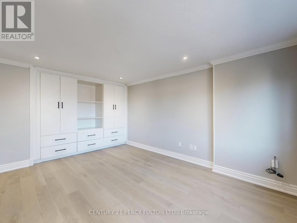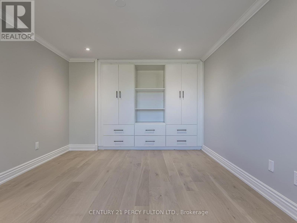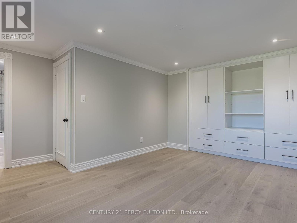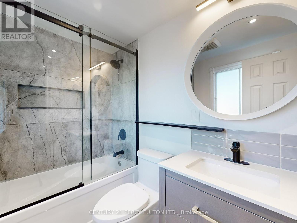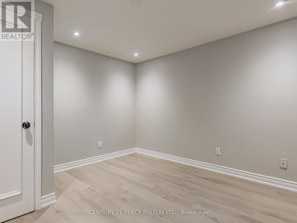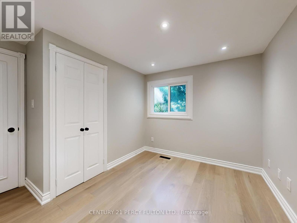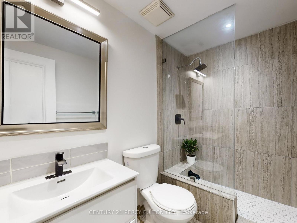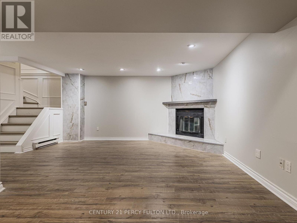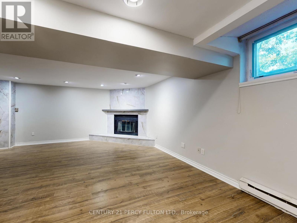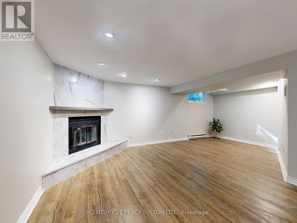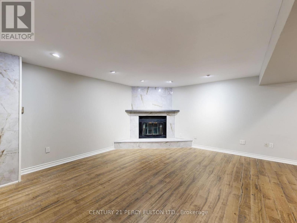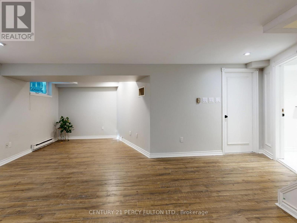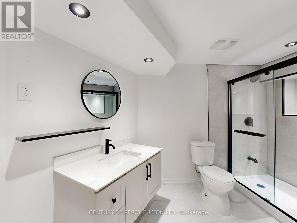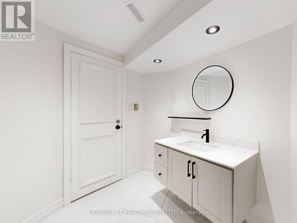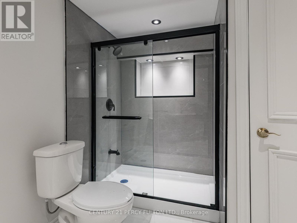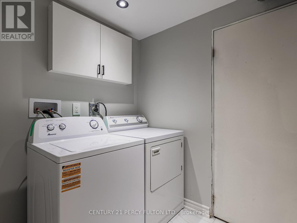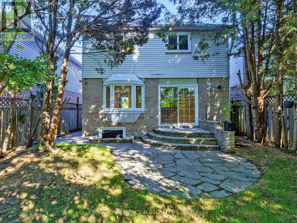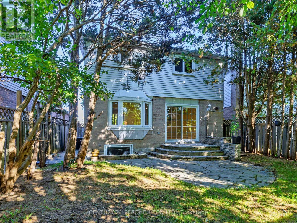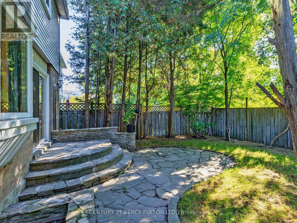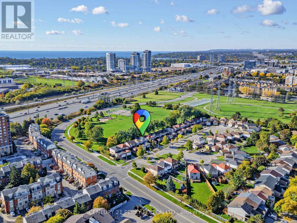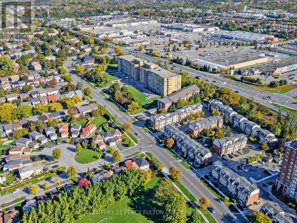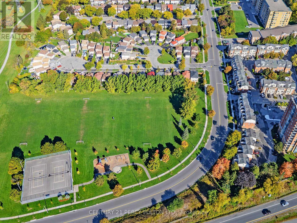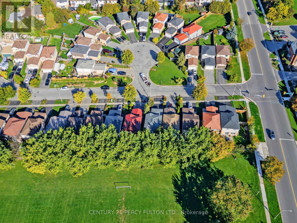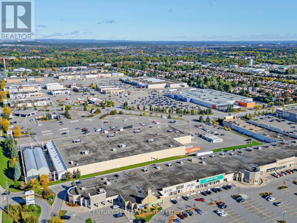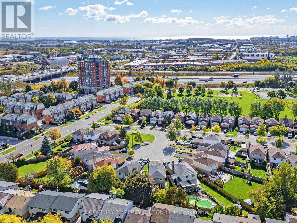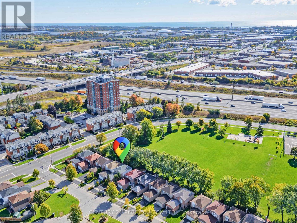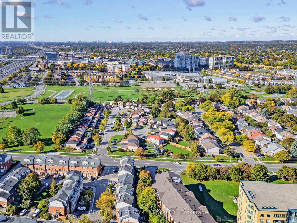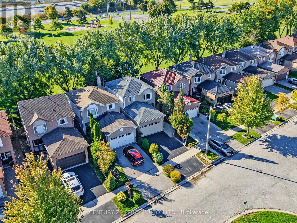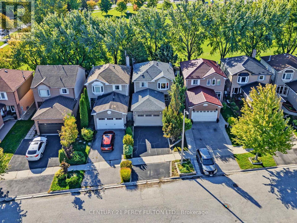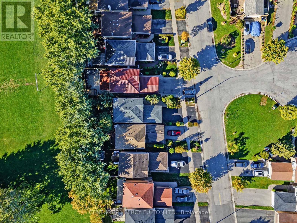3 Bedroom
4 Bathroom
1,100 - 1,500 ft2
Fireplace
Central Air Conditioning
Forced Air
$799,000
Immaculate, Newly Renovated Home in a Prime Pickering Village Location. Welcome to this beautifully updated, move-in ready residence nestled in one of the areas most sought-after neighborhoods. This home exudes modern elegance with Engineering hardwood flooring throughout, stylish spindle railings, and a bright, open-concept layout designed for contemporary living. The modern kitchen offers generous workspace and seamless flow into a charming dining area, highlighted by a picturesque bay window that fills the space with natural light. Upstairs, you'll find three spacious bedrooms, each with large windows, ample closets, and warm Engineering hardwood flooring. The expansive primary suite features a large closet and a private ensuite bathroom, creating the perfect retreat. The finished basement provides a versatile recreation or family room complete with a cozy fireplace, ideal for movie nights or gatherings. Outdoors, enjoy a peaceful backyard backing, offering both privacy and serene green views. The driveway provides generous parking, and the home sits on a quiet cul-de-sac with easy access to Highway 401, GO Transit, shopping, restaurants, and everyday amenities. Located in a vibrant area that blends residential comfort with urban convenience, this community is home to excellent public and Catholic schools and is evolving into a dynamic, mixed-use, transit-oriented hub. This property combines style, comfort, and an unbeatable location a true must-see gem, ready for you to move in and enjoy immediately. (id:50976)
Property Details
|
MLS® Number
|
E12454651 |
|
Property Type
|
Single Family |
|
Community Name
|
Village East |
|
Amenities Near By
|
Park, Place Of Worship, Public Transit |
|
Community Features
|
Community Centre |
|
Equipment Type
|
Water Heater |
|
Features
|
Carpet Free |
|
Parking Space Total
|
3 |
|
Rental Equipment Type
|
Water Heater |
Building
|
Bathroom Total
|
4 |
|
Bedrooms Above Ground
|
3 |
|
Bedrooms Total
|
3 |
|
Age
|
31 To 50 Years |
|
Amenities
|
Fireplace(s) |
|
Appliances
|
Dishwasher, Dryer, Stove, Washer, Refrigerator |
|
Basement Development
|
Finished |
|
Basement Type
|
N/a (finished) |
|
Construction Style Attachment
|
Link |
|
Cooling Type
|
Central Air Conditioning |
|
Exterior Finish
|
Brick |
|
Fireplace Present
|
Yes |
|
Fireplace Total
|
1 |
|
Flooring Type
|
Hardwood, Tile |
|
Foundation Type
|
Concrete |
|
Half Bath Total
|
1 |
|
Heating Fuel
|
Natural Gas |
|
Heating Type
|
Forced Air |
|
Stories Total
|
2 |
|
Size Interior
|
1,100 - 1,500 Ft2 |
|
Type
|
House |
|
Utility Water
|
Municipal Water |
Parking
Land
|
Acreage
|
No |
|
Fence Type
|
Fully Fenced, Fenced Yard |
|
Land Amenities
|
Park, Place Of Worship, Public Transit |
|
Sewer
|
Sanitary Sewer |
|
Size Depth
|
99 Ft ,9 In |
|
Size Frontage
|
29 Ft ,6 In |
|
Size Irregular
|
29.5 X 99.8 Ft |
|
Size Total Text
|
29.5 X 99.8 Ft |
Rooms
| Level |
Type |
Length |
Width |
Dimensions |
|
Second Level |
Primary Bedroom |
4.48 m |
4.23 m |
4.48 m x 4.23 m |
|
Second Level |
Bedroom 2 |
3.35 m |
3.3 m |
3.35 m x 3.3 m |
|
Second Level |
Bedroom 3 |
3.35 m |
2.5 m |
3.35 m x 2.5 m |
|
Basement |
Recreational, Games Room |
6.4 m |
5.58 m |
6.4 m x 5.58 m |
|
Basement |
Laundry Room |
3.6 m |
2.5 m |
3.6 m x 2.5 m |
|
Main Level |
Living Room |
5.76 m |
3.8 m |
5.76 m x 3.8 m |
|
Main Level |
Dining Room |
2.6 m |
2.39 m |
2.6 m x 2.39 m |
|
Main Level |
Kitchen |
4.65 m |
2.4 m |
4.65 m x 2.4 m |
https://www.realtor.ca/real-estate/28972756/1671-portland-court-pickering-village-east-village-east



