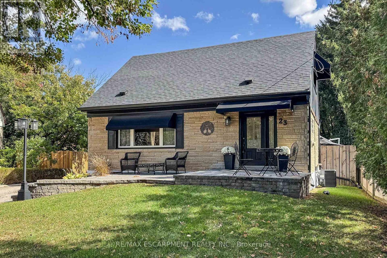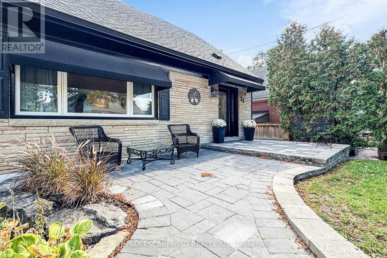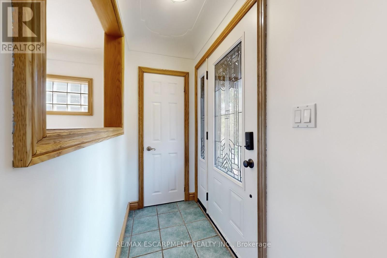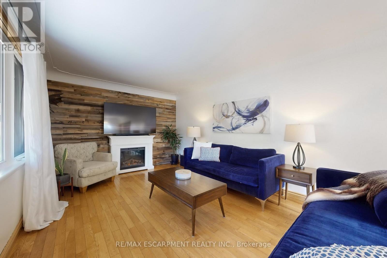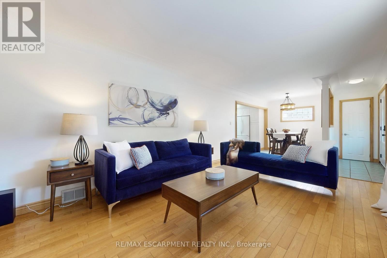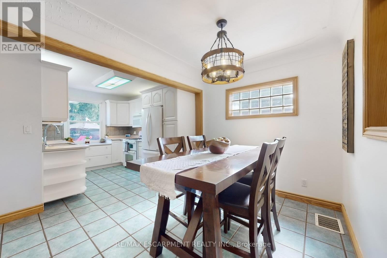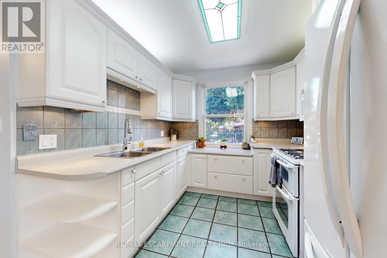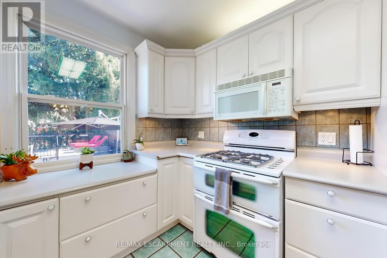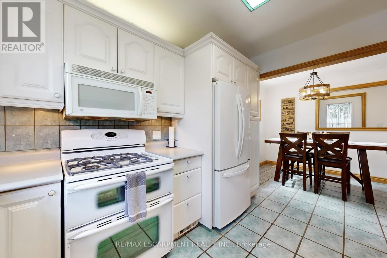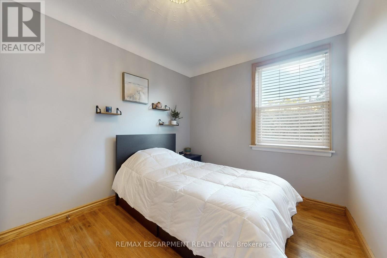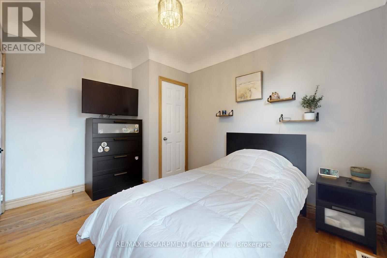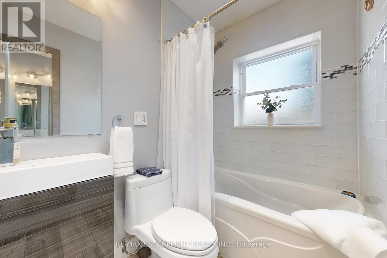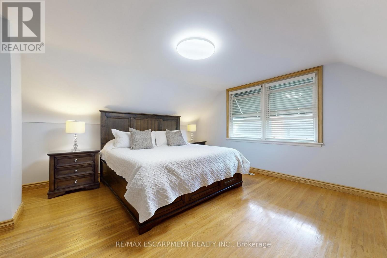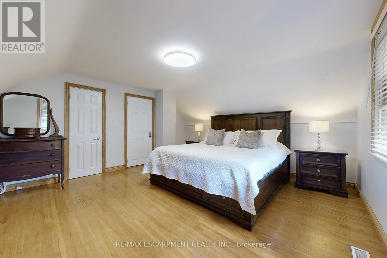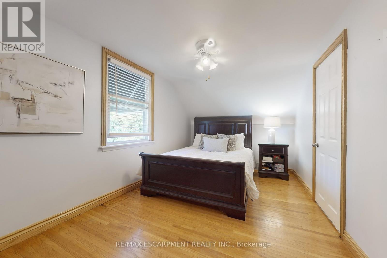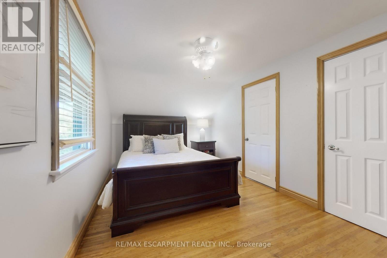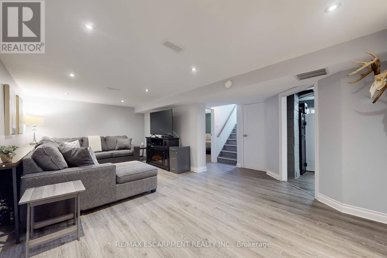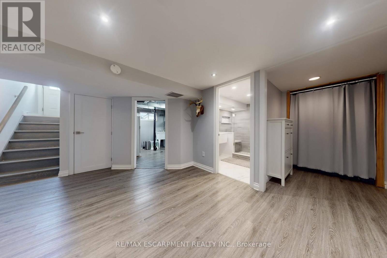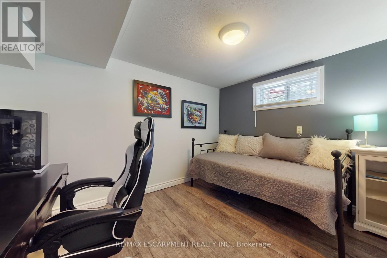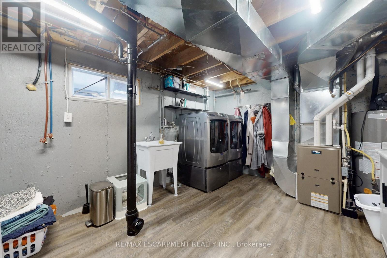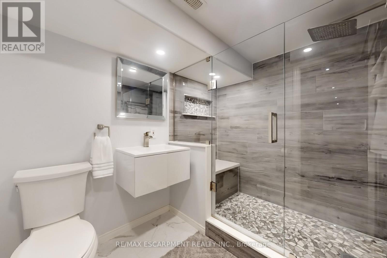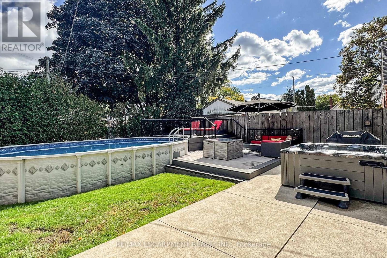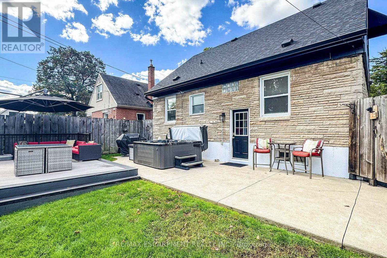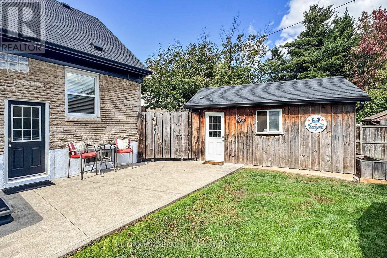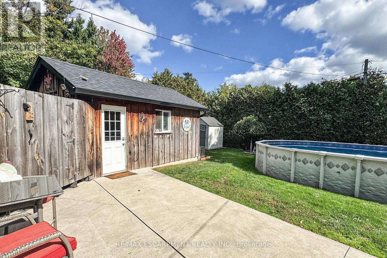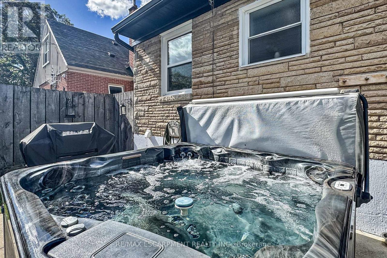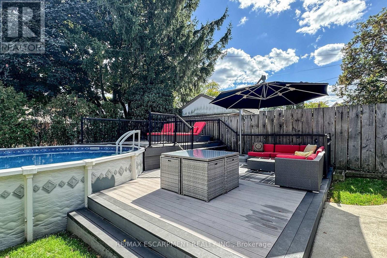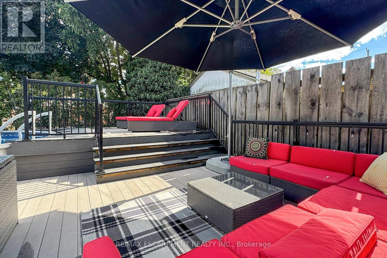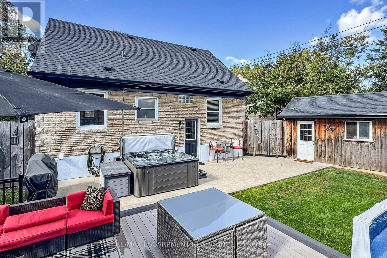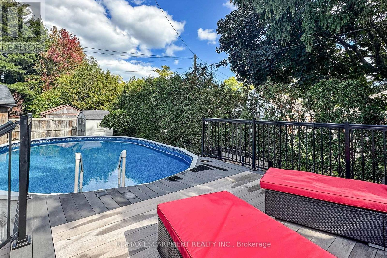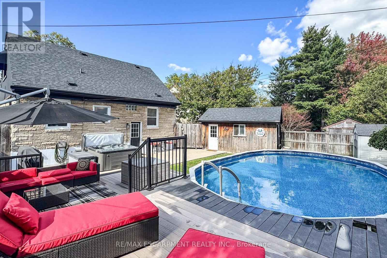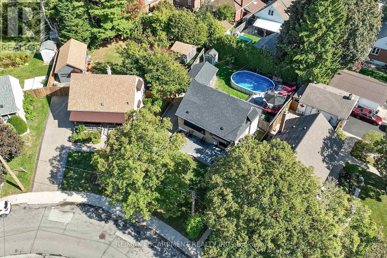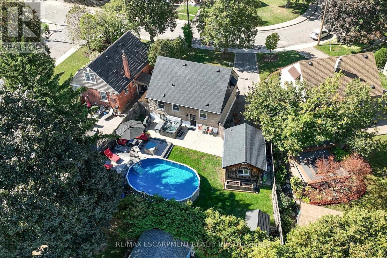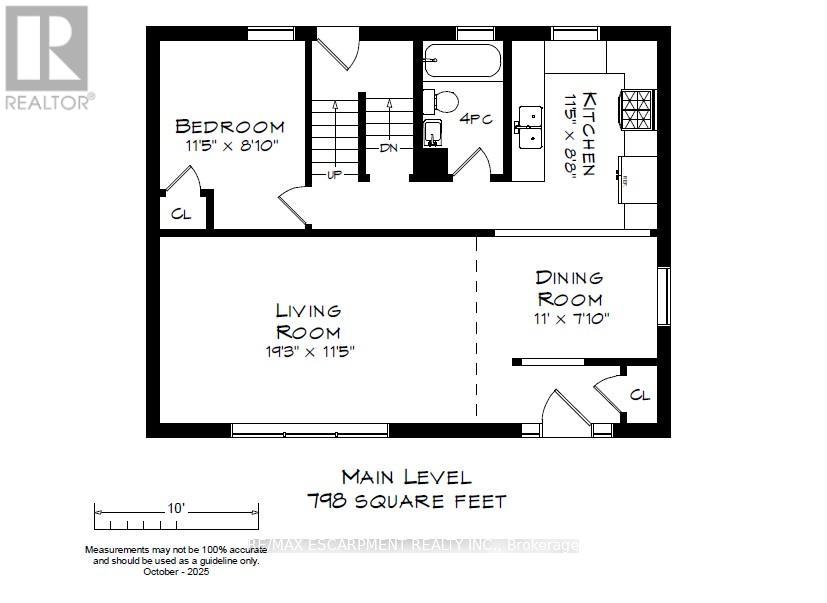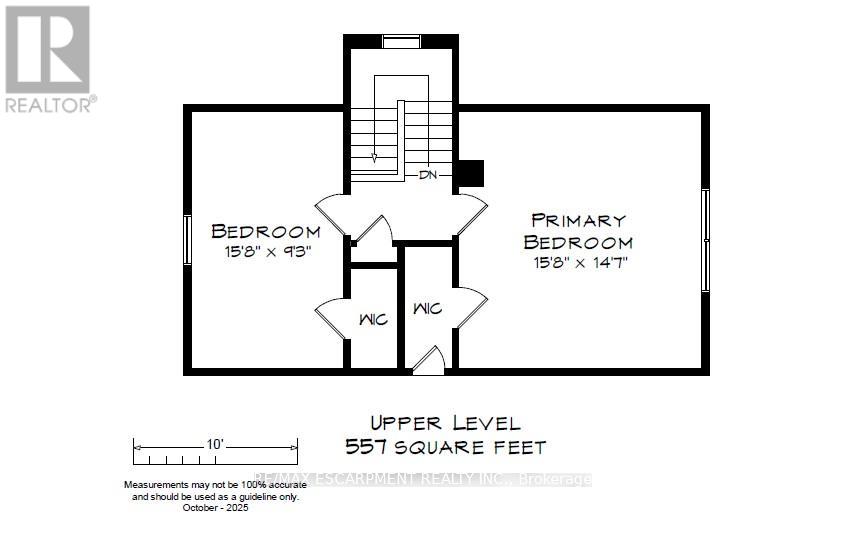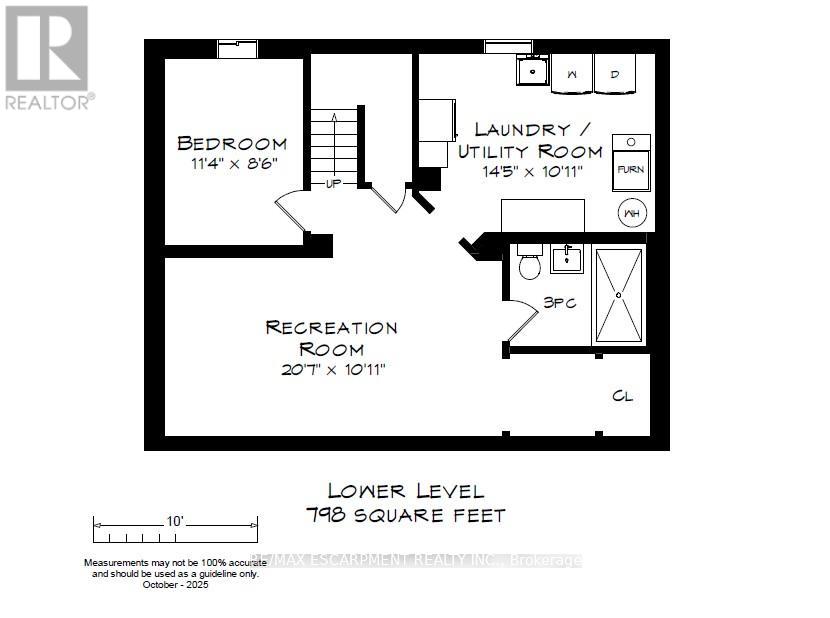4 Bedroom
2 Bathroom
1,100 - 1,500 ft2
Fireplace
Above Ground Pool
Central Air Conditioning
Forced Air
$689,900
Welcome to 23 Sylvia Crescent! Nestled in the sought-after, family-friendly Rosedale neighbourhood, this 3+1 bedroom detached home blends timeless charm w/ modern comfort. Thoughtfully updated & wonderfully maintained, it showcases beautiful & inviting curb appeal w/ manicured landscaping, a stone front porch, backyard oasis, plus a detached single car garage. Inside, bright & welcoming living room features large windows that fill the space w/ natural light. Kitchen is equally airy & functional, offering ample cabinetry, & window overlooking the fully fenced backyard. Separate dining area provides a comfortable space for family meals or entertaining. Main-floor bedroom & updated 4pc bath complete this level. Upstairs features 2 bedrooms, both w/ walk-in closets, including the primary suite w/ bright & spacious layout. Fully finished basement expands the living space w/ large recreation room, versatile 4th bedroom or office, updated flooring, laundry area, & stylish 3pc bath (2020). Step outside to your dream outdoor lifestyle, featuring a beautiful patio w/ hot tub, 16' x 26' above-ground pool w/ new liner (2024), electric heater, auto chlorinator, & new pump (2025). A composite deck w/ aluminum railings offers a comfortable sitting area, while an 18' x 12' shed provides ample storage. Updates include new aluminum-frame awning (2023), vertical vinyl siding (2023), 6 eavestroughs w/ guards (2023), high-efficiency furnace (2015, serviced 2025), new 2-ton AC (2024), blown-in attic insulation (2018), shingles (2021), 200-amp home service plus 60-amp shed service, & owned hot water heater. Close to Red Hill Parkway, shopping, schools, parks, trails, & Kings Forest Golf Course, this home is perfect for family living! (id:50976)
Property Details
|
MLS® Number
|
X12455278 |
|
Property Type
|
Single Family |
|
Community Name
|
Rosedale |
|
Amenities Near By
|
Golf Nearby, Place Of Worship, Public Transit, Schools |
|
Equipment Type
|
None |
|
Features
|
Carpet Free |
|
Parking Space Total
|
5 |
|
Pool Type
|
Above Ground Pool |
|
Rental Equipment Type
|
None |
|
Structure
|
Deck, Patio(s), Shed |
Building
|
Bathroom Total
|
2 |
|
Bedrooms Above Ground
|
3 |
|
Bedrooms Below Ground
|
1 |
|
Bedrooms Total
|
4 |
|
Age
|
51 To 99 Years |
|
Amenities
|
Fireplace(s) |
|
Appliances
|
Hot Tub, Water Heater, Dryer, Microwave, Stove, Washer, Window Coverings, Refrigerator |
|
Basement Development
|
Finished |
|
Basement Type
|
Full (finished) |
|
Construction Style Attachment
|
Detached |
|
Cooling Type
|
Central Air Conditioning |
|
Exterior Finish
|
Brick |
|
Fireplace Present
|
Yes |
|
Fireplace Total
|
2 |
|
Foundation Type
|
Poured Concrete |
|
Heating Fuel
|
Natural Gas |
|
Heating Type
|
Forced Air |
|
Stories Total
|
2 |
|
Size Interior
|
1,100 - 1,500 Ft2 |
|
Type
|
House |
|
Utility Water
|
Municipal Water |
Parking
Land
|
Acreage
|
No |
|
Fence Type
|
Fully Fenced |
|
Land Amenities
|
Golf Nearby, Place Of Worship, Public Transit, Schools |
|
Sewer
|
Sanitary Sewer |
|
Size Depth
|
107 Ft ,9 In |
|
Size Frontage
|
42 Ft ,10 In |
|
Size Irregular
|
42.9 X 107.8 Ft |
|
Size Total Text
|
42.9 X 107.8 Ft|under 1/2 Acre |
|
Zoning Description
|
C |
Rooms
| Level |
Type |
Length |
Width |
Dimensions |
|
Second Level |
Primary Bedroom |
4.78 m |
4.44 m |
4.78 m x 4.44 m |
|
Second Level |
Bedroom |
4.78 m |
2.82 m |
4.78 m x 2.82 m |
|
Lower Level |
Bathroom |
|
|
Measurements not available |
|
Lower Level |
Recreational, Games Room |
6.27 m |
3.33 m |
6.27 m x 3.33 m |
|
Lower Level |
Bedroom |
3.45 m |
2.59 m |
3.45 m x 2.59 m |
|
Lower Level |
Laundry Room |
4.39 m |
3.33 m |
4.39 m x 3.33 m |
|
Main Level |
Living Room |
5.87 m |
3.48 m |
5.87 m x 3.48 m |
|
Main Level |
Dining Room |
3.35 m |
2.39 m |
3.35 m x 2.39 m |
|
Main Level |
Kitchen |
3.48 m |
2.64 m |
3.48 m x 2.64 m |
|
Main Level |
Bedroom |
3.48 m |
2.69 m |
3.48 m x 2.69 m |
|
Main Level |
Bathroom |
|
|
Measurements not available |
https://www.realtor.ca/real-estate/28974161/23-sylvia-crescent-hamilton-rosedale-rosedale




