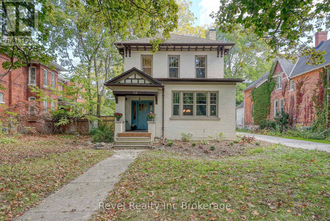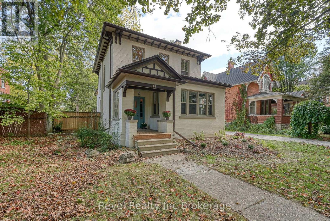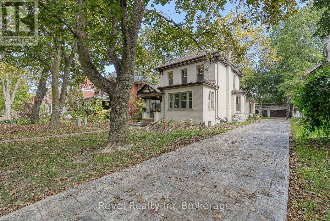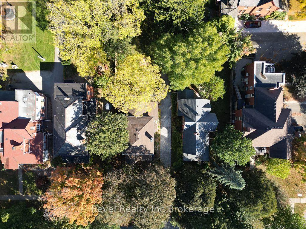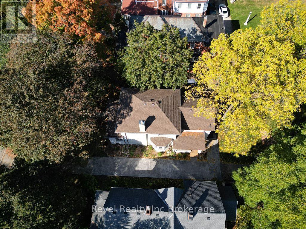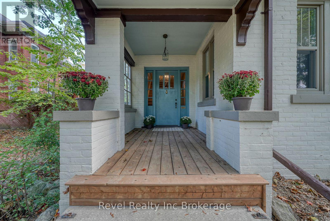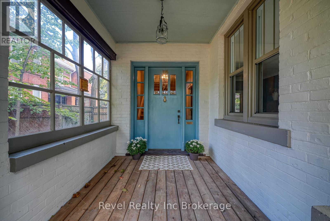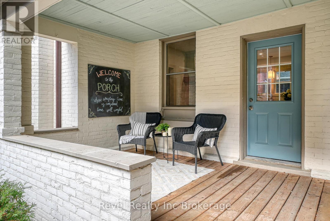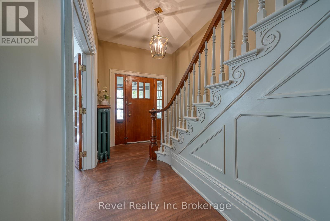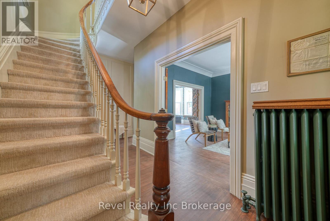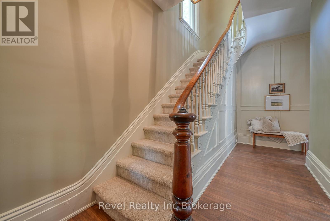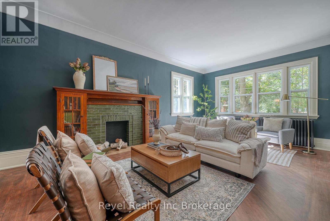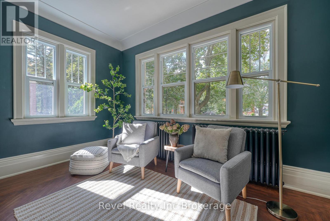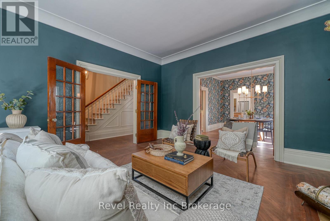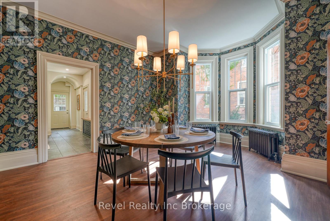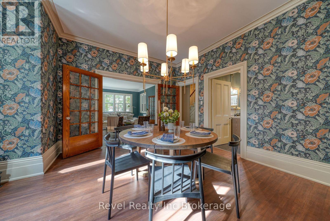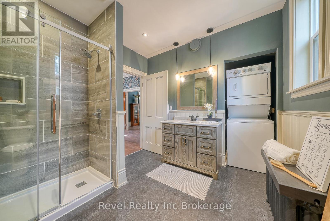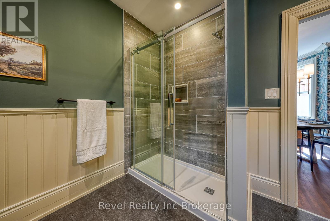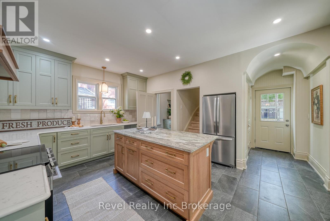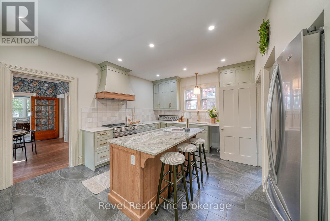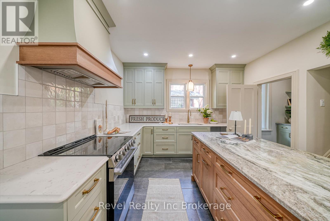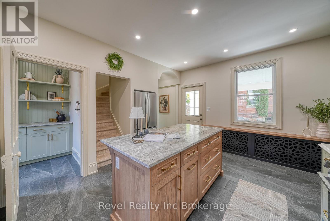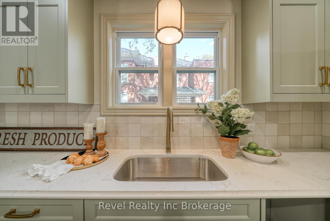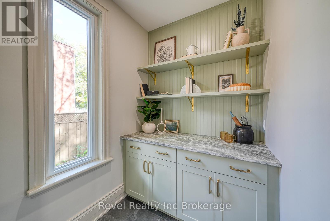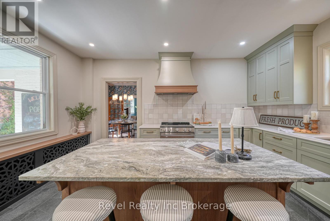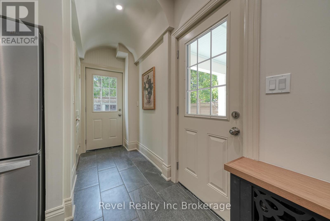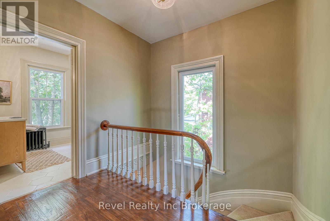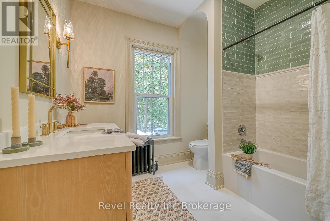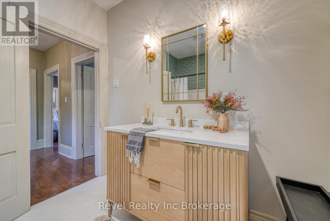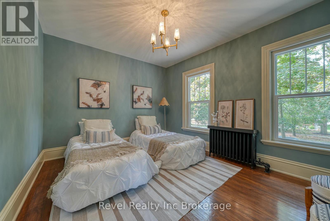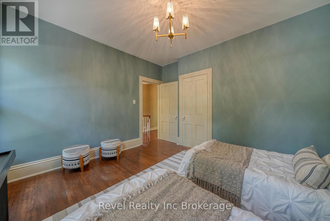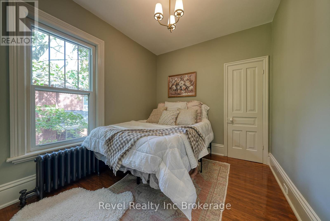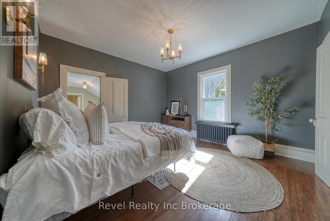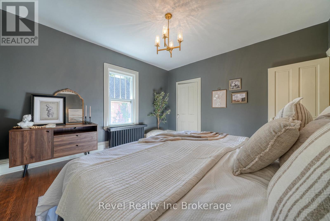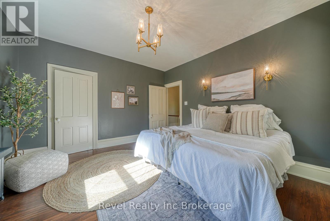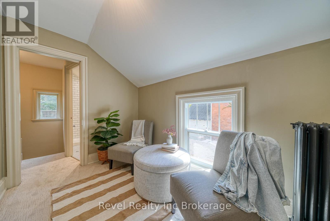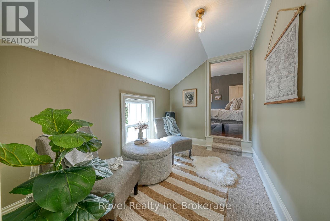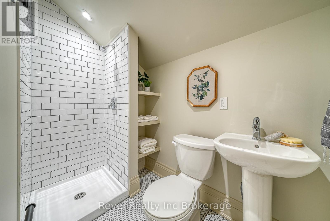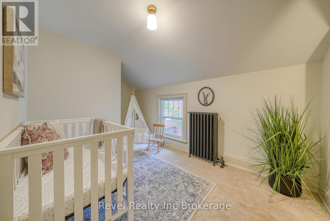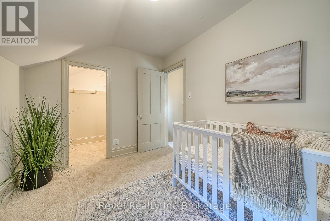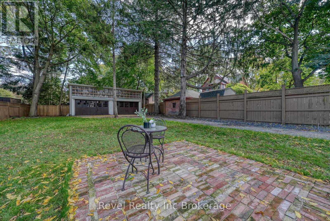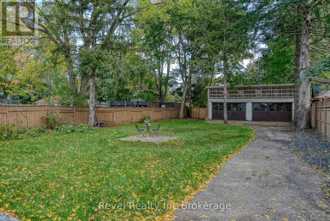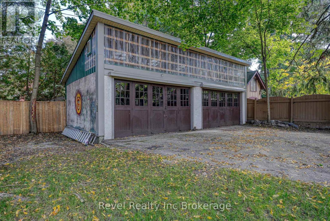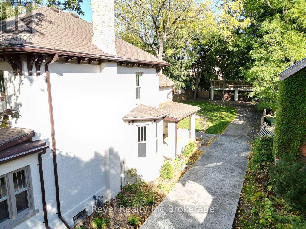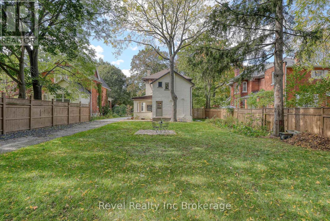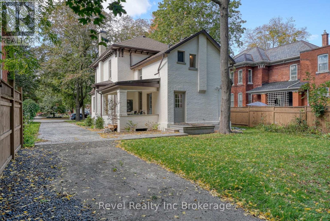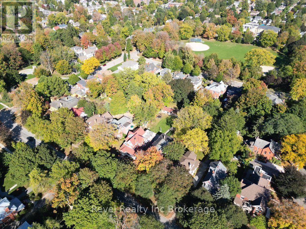4 Bedroom
3 Bathroom
2,000 - 2,500 ft2
Hot Water Radiator Heat
$929,900
Located on one of Woodstocks most admired streets, this stunning 4-bedroom, 2-bath home sits proudly in the heart of the city's historic district where architecture tells a story and every detail has meaning. Passed down through generations, the next owner of this home will be only the second family to live within it. Thoughtfully restored over the past year, the renovation pays homage to its heritage while introducing todays modern comforts. Every update from the new kitchen and bathrooms to the windows, electrical, and refinished original floors has been done with intention, ensuring the homes soul remains beautifully intact. Step inside and be greeted by timeless charm and natural light. The gorgeous new kitchen features an island, updated finishes, and a walk-in coffee bar perfect for slow mornings and meaningful gatherings. The formal dining room and elegant living space flow seamlessly together, anchored by an updated fireplace that invites conversation and warmth. Upstairs, you'll find a flexible bonus space that can adapt to your lifestyle as a nursery and sitting area, an office with a walk-in closet, or a guest suite the possibilities are endless. Outside, the homes curb appeal shines with a new stamped concrete driveway, two covered porches, and all the grace that comes with its century-old roots There is a large outbuilding for the perfect workshop or storage. Just steps to parks and a splash pad. 116 Vansittart Ave isn't just a home its a story that's been carefully preserved, waiting for its next chapter to begin. (id:50976)
Property Details
|
MLS® Number
|
X12456147 |
|
Property Type
|
Single Family |
|
Community Name
|
Woodstock - North |
|
Parking Space Total
|
8 |
Building
|
Bathroom Total
|
3 |
|
Bedrooms Above Ground
|
4 |
|
Bedrooms Total
|
4 |
|
Appliances
|
Water Heater, Dryer, Stove, Washer, Refrigerator |
|
Basement Development
|
Unfinished |
|
Basement Type
|
Full (unfinished) |
|
Construction Style Attachment
|
Detached |
|
Exterior Finish
|
Brick |
|
Foundation Type
|
Stone |
|
Heating Fuel
|
Natural Gas |
|
Heating Type
|
Hot Water Radiator Heat |
|
Stories Total
|
2 |
|
Size Interior
|
2,000 - 2,500 Ft2 |
|
Type
|
House |
|
Utility Water
|
Municipal Water |
Parking
|
Detached Garage
|
|
|
No Garage
|
|
Land
|
Acreage
|
No |
|
Sewer
|
Sanitary Sewer |
|
Size Irregular
|
56 X 197 Acre |
|
Size Total Text
|
56 X 197 Acre |
|
Zoning Description
|
Hd |
Rooms
| Level |
Type |
Length |
Width |
Dimensions |
|
Second Level |
Family Room |
2.13 m |
3.25 m |
2.13 m x 3.25 m |
|
Second Level |
Primary Bedroom |
3.92 m |
4.21 m |
3.92 m x 4.21 m |
|
Second Level |
Bathroom |
1.3 m |
2.29 m |
1.3 m x 2.29 m |
|
Second Level |
Bathroom |
2.64 m |
2.44 m |
2.64 m x 2.44 m |
|
Second Level |
Bedroom |
2.57 m |
4.33 m |
2.57 m x 4.33 m |
|
Second Level |
Bedroom 2 |
2.65 m |
3.08 m |
2.65 m x 3.08 m |
|
Second Level |
Bedroom 3 |
3.9 m |
3.65 m |
3.9 m x 3.65 m |
|
Main Level |
Bathroom |
2.9 m |
3.05 m |
2.9 m x 3.05 m |
|
Main Level |
Dining Room |
4.9 m |
4.46 m |
4.9 m x 4.46 m |
|
Main Level |
Foyer |
2.26 m |
1.27 m |
2.26 m x 1.27 m |
|
Main Level |
Kitchen |
4.86 m |
4.59 m |
4.86 m x 4.59 m |
|
Main Level |
Living Room |
4.34 m |
6.45 m |
4.34 m x 6.45 m |
https://www.realtor.ca/real-estate/28975911/116-vansittart-avenue-woodstock-woodstock-north-woodstock-north



