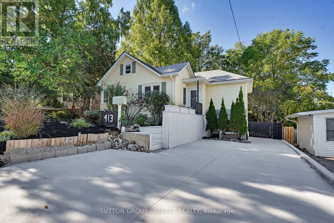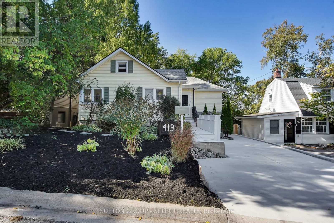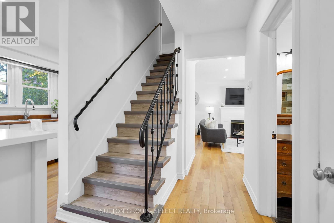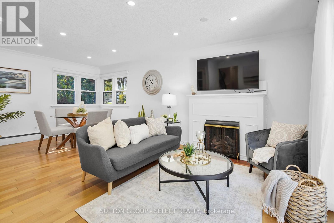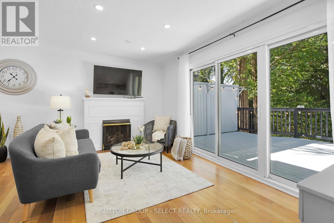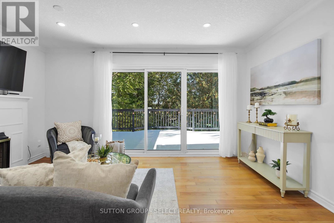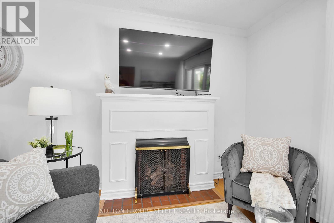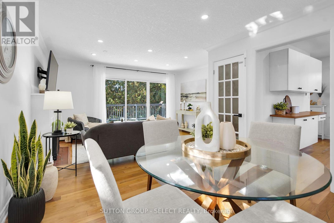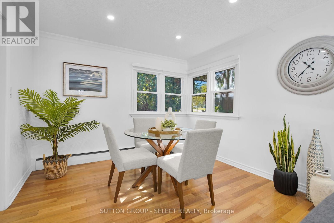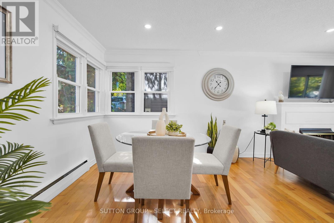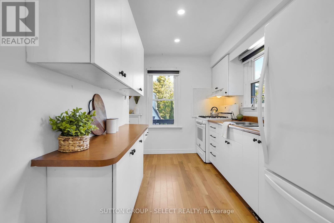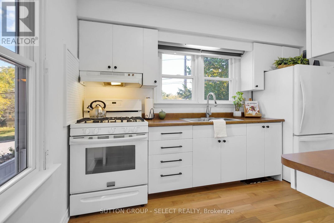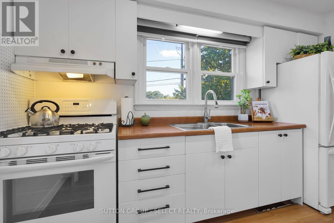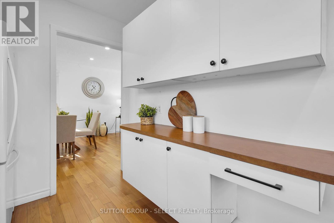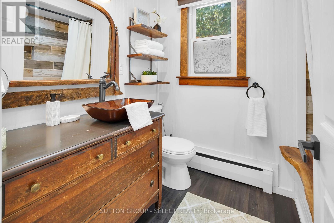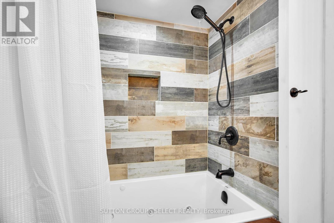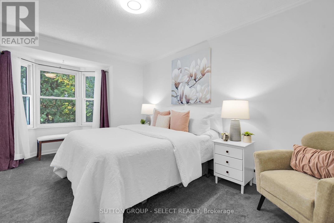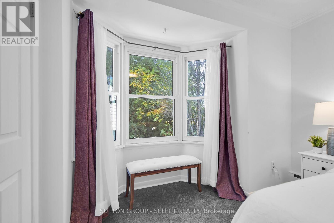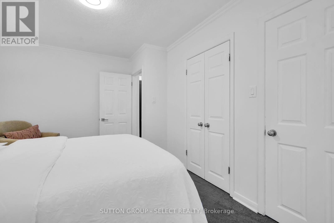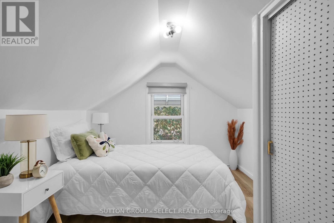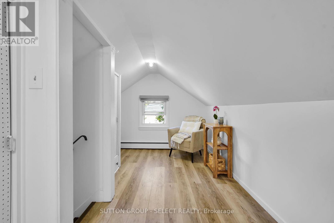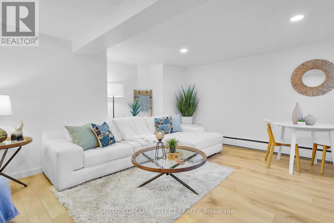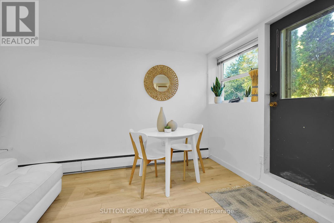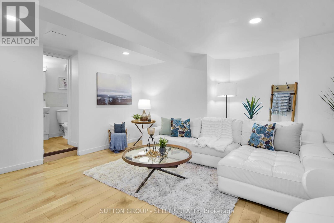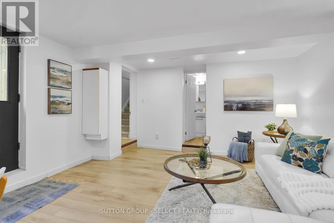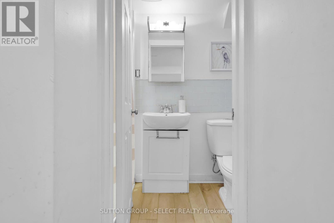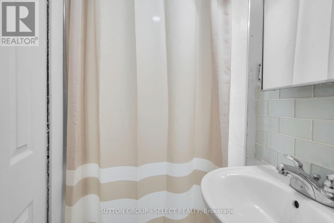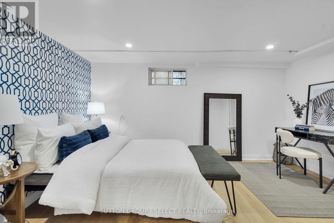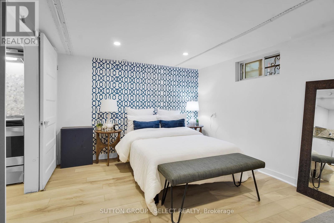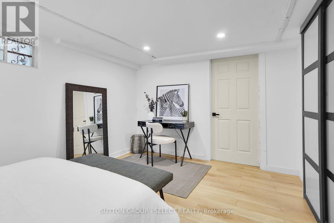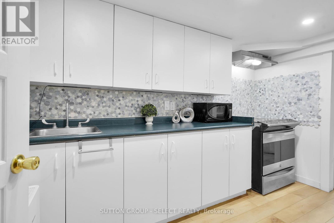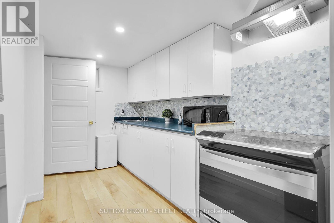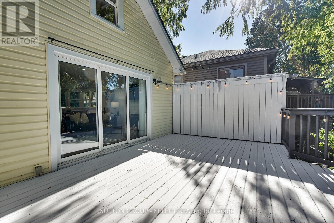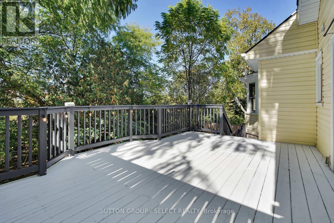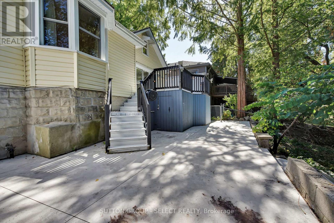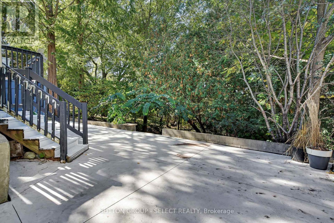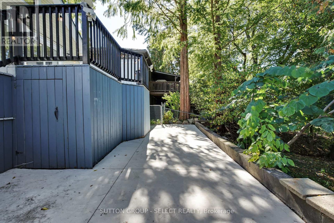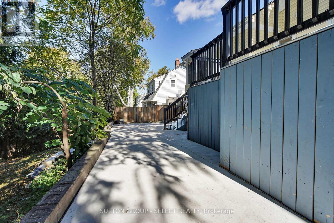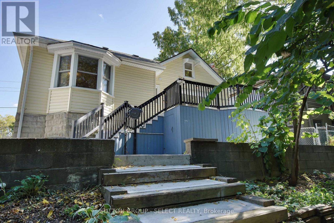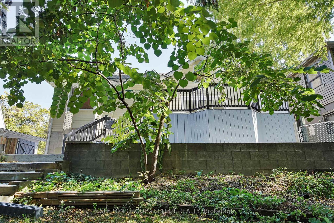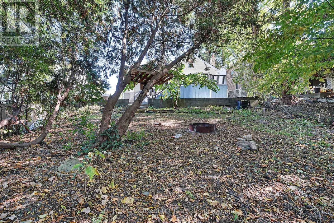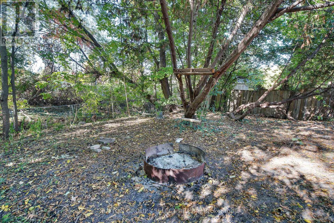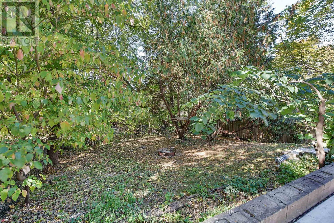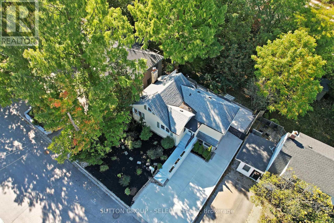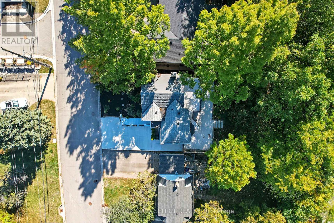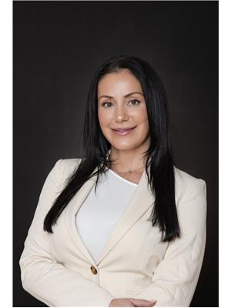3 Bedroom
2 Bathroom
700 - 1,100 ft2
Fireplace
Radiant Heat
$558,000
Welcome to Berkshire Village, one of West London's most prestigious and well-loved neighbourhoods. This beautiful residence features 3 bedrooms and 2 bathrooms and has been thoughtfully updated to bring comfort, style, and ease to everyday living. Inside, the layout highlights hardwood floors, upgraded stairs, pot lights throughout the main floor, fresh paint, and a cozy gas fireplace with serene tree-lined views that bring the outdoors in. The kitchen has been beautifully updated and connects seamlessly to the dining and living areas perfect for everyday life or entertaining. Enjoy a spacious primary bedroom on the main floor with peaceful, nature-filled views and two generous walk-in closets, along with a secondary bedroom upstairs. The updated main-floor bathroom adds charm and character with its thoughtful finishes. The updated lower level offers excellent flexibility with its own entrance, full bathroom, additional bedroom, functional kitchen, and living space ideal as a guest suite, additional living quarters, or income opportunity. Outside, a brand-new concrete driveway and freshly painted deck complement the generous outdoor space (2025), perfect for relaxing or hosting on warm summer days. Major updates include roof (2018), siding, most windows, eaves with leaf guard, and retaining wall (2018), plus a new electrical panel (2023). Located in the heart of Westmount, you are within walking distance to Springbank Park, Gardens and Thames Valley Golf Club, Westmount Mall, grocery stores, schools, and all amenities - with downtown London just minutes away. With nothing left to do but move in, this is the perfect place to call home! (id:50976)
Open House
This property has open houses!
Starts at:
2:00 pm
Ends at:
4:00 pm
Starts at:
2:00 pm
Ends at:
4:00 pm
Property Details
|
MLS® Number
|
X12456472 |
|
Property Type
|
Single Family |
|
Community Name
|
South N |
|
Amenities Near By
|
Park, Public Transit, Golf Nearby |
|
Community Features
|
School Bus |
|
Equipment Type
|
Water Heater |
|
Features
|
Wooded Area, Guest Suite, Sump Pump, In-law Suite |
|
Parking Space Total
|
2 |
|
Rental Equipment Type
|
Water Heater |
Building
|
Bathroom Total
|
2 |
|
Bedrooms Above Ground
|
2 |
|
Bedrooms Below Ground
|
1 |
|
Bedrooms Total
|
3 |
|
Age
|
51 To 99 Years |
|
Amenities
|
Fireplace(s) |
|
Appliances
|
Dryer, Stove, Washer, Window Coverings, Refrigerator |
|
Basement Development
|
Finished |
|
Basement Features
|
Separate Entrance |
|
Basement Type
|
N/a (finished) |
|
Construction Style Attachment
|
Detached |
|
Exterior Finish
|
Vinyl Siding |
|
Fireplace Present
|
Yes |
|
Fireplace Total
|
1 |
|
Foundation Type
|
Block |
|
Heating Fuel
|
Natural Gas |
|
Heating Type
|
Radiant Heat |
|
Stories Total
|
2 |
|
Size Interior
|
700 - 1,100 Ft2 |
|
Type
|
House |
|
Utility Water
|
Municipal Water |
Parking
Land
|
Acreage
|
No |
|
Fence Type
|
Fenced Yard |
|
Land Amenities
|
Park, Public Transit, Golf Nearby |
|
Sewer
|
Sanitary Sewer |
|
Size Depth
|
120 Ft ,3 In |
|
Size Frontage
|
50 Ft ,1 In |
|
Size Irregular
|
50.1 X 120.3 Ft |
|
Size Total Text
|
50.1 X 120.3 Ft |
|
Zoning Description
|
R1-7 |
Rooms
| Level |
Type |
Length |
Width |
Dimensions |
|
Main Level |
Primary Bedroom |
4.96 m |
3.03 m |
4.96 m x 3.03 m |
|
Main Level |
Living Room |
2.97 m |
4.4 m |
2.97 m x 4.4 m |
|
Main Level |
Dining Room |
3.26 m |
3.35 m |
3.26 m x 3.35 m |
https://www.realtor.ca/real-estate/28976665/413-old-wonderland-road-london-south-south-n-south-n



