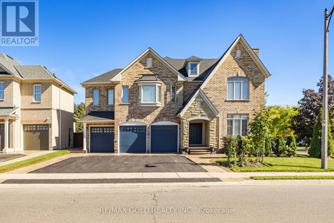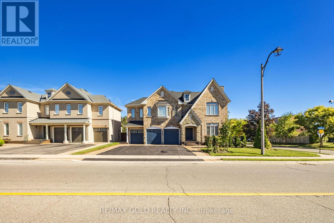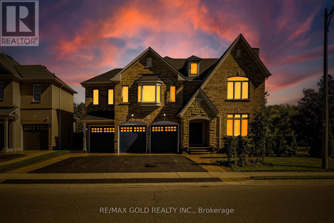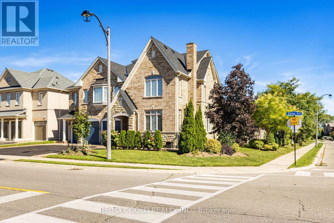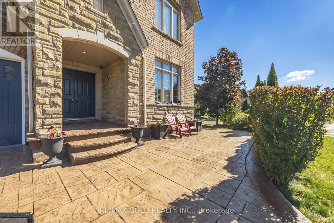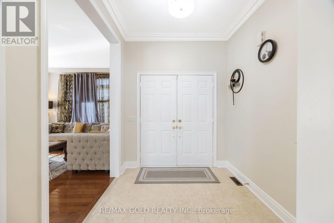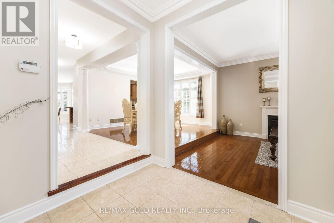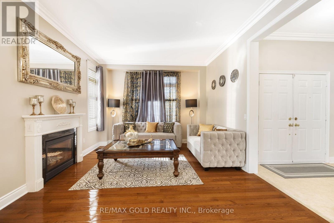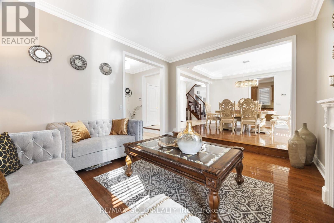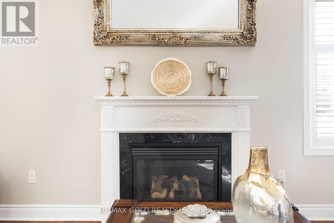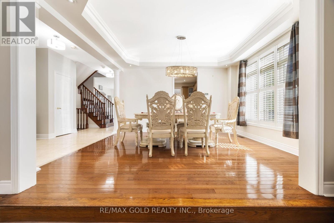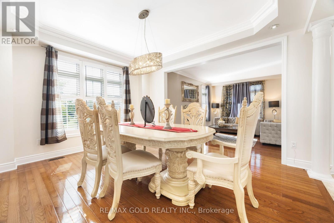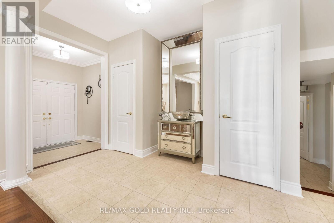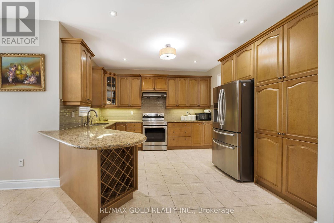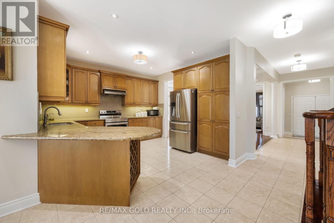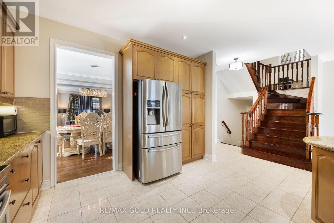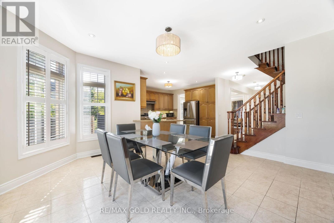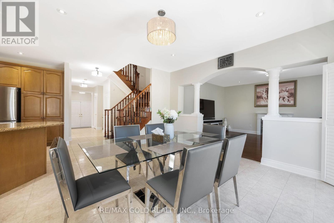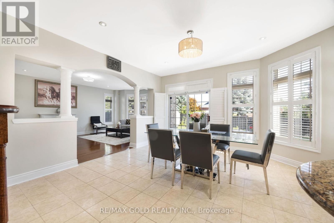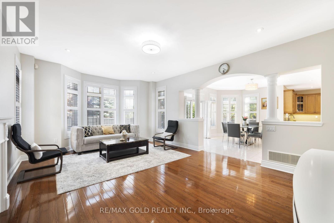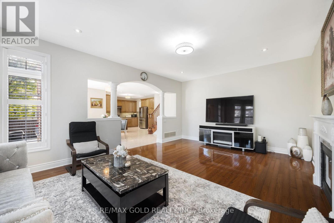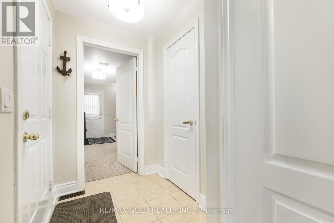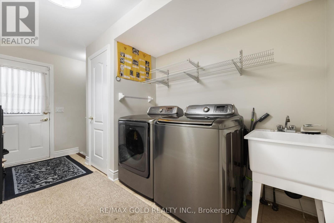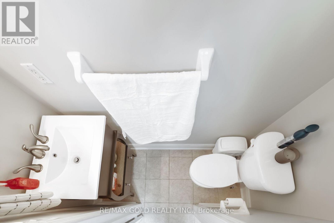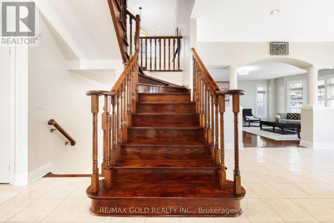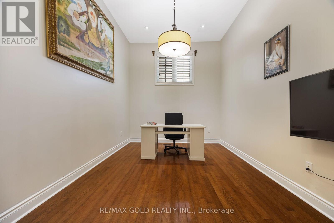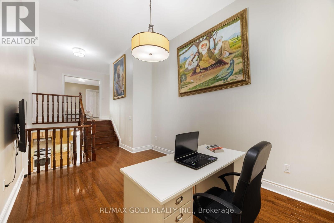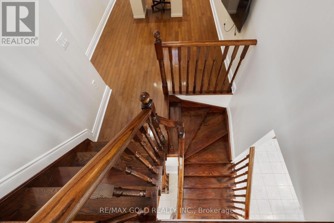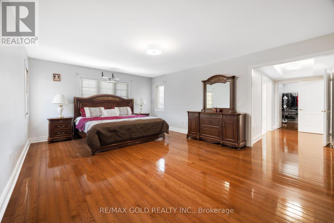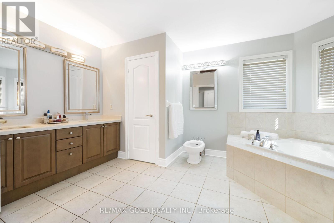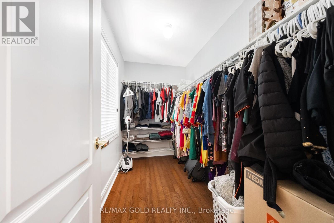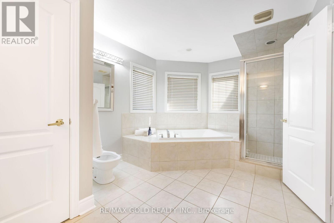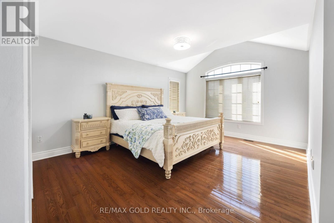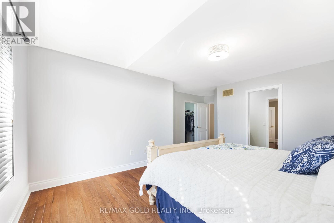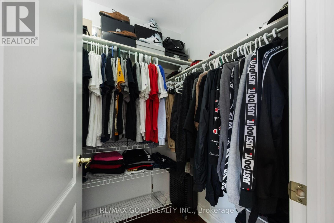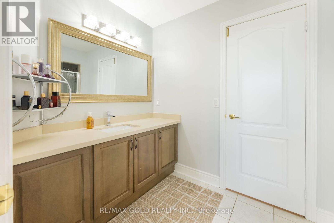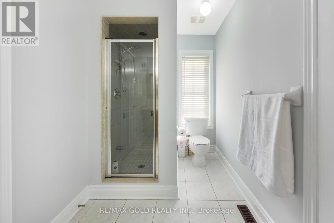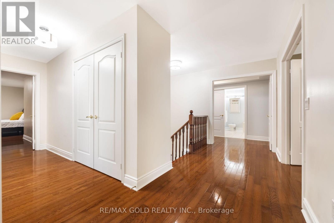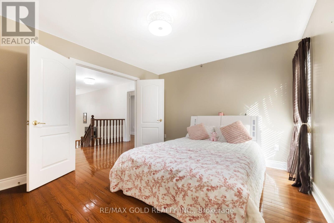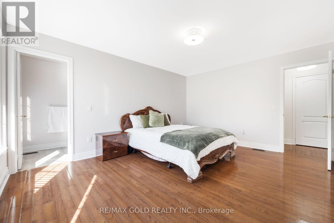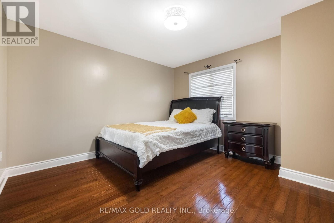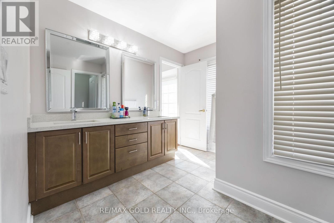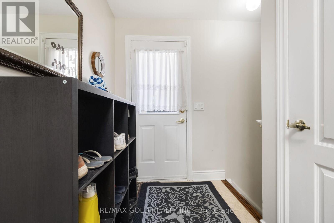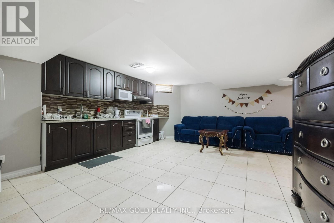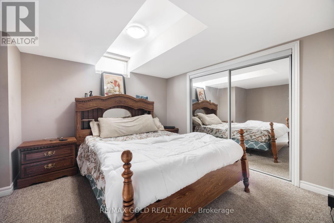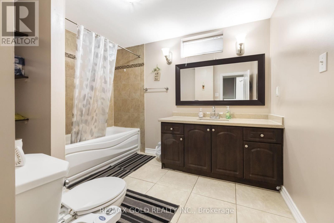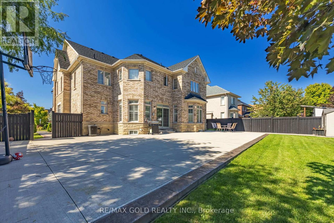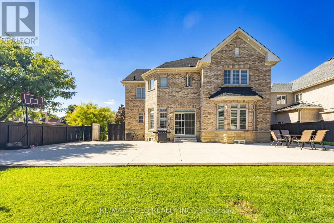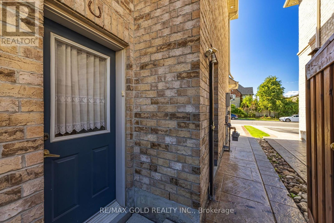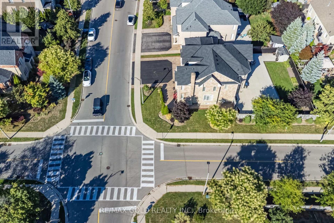8 Bedroom
5 Bathroom
3,500 - 5,000 ft2
Fireplace
Central Air Conditioning
Forced Air
$1,599,900
*Pride Of Chateaus**Stunning Approx**4000** Sf + Finished Basement With Sep Entrance.**Rare Find** 71.72By114.83 Lot **3 Car Garage**, * 5 Generous Size Bedrooms** With Ensuites.,Hardwood Floors Thru Out! Granite And Quartz Counters In All The Washrooms And Kitchen, Upgraded Light Fixtures ! Spells The Ultimate Luxury, Steps To Our Lady Or Lourdes And Mount Royal School, near plaza,& bank, new roof (2025),lawn sprinkler, California shutters, Pot Lights, *Rare* Find!! (id:50976)
Property Details
|
MLS® Number
|
W12456771 |
|
Property Type
|
Single Family |
|
Community Name
|
Vales of Castlemore North |
|
Equipment Type
|
Water Heater |
|
Features
|
Carpet Free |
|
Parking Space Total
|
9 |
|
Rental Equipment Type
|
Water Heater |
Building
|
Bathroom Total
|
5 |
|
Bedrooms Above Ground
|
5 |
|
Bedrooms Below Ground
|
3 |
|
Bedrooms Total
|
8 |
|
Appliances
|
Dishwasher, Dryer, Two Stoves, Washer, Window Coverings, Two Refrigerators |
|
Basement Development
|
Finished |
|
Basement Features
|
Separate Entrance |
|
Basement Type
|
N/a (finished) |
|
Construction Style Attachment
|
Detached |
|
Cooling Type
|
Central Air Conditioning |
|
Exterior Finish
|
Brick |
|
Fireplace Present
|
Yes |
|
Fireplace Total
|
2 |
|
Flooring Type
|
Hardwood, Carpeted |
|
Foundation Type
|
Concrete |
|
Half Bath Total
|
1 |
|
Heating Fuel
|
Natural Gas |
|
Heating Type
|
Forced Air |
|
Stories Total
|
2 |
|
Size Interior
|
3,500 - 5,000 Ft2 |
|
Type
|
House |
|
Utility Water
|
Municipal Water |
Parking
Land
|
Acreage
|
No |
|
Sewer
|
Sanitary Sewer |
|
Size Depth
|
114 Ft ,9 In |
|
Size Frontage
|
71 Ft ,8 In |
|
Size Irregular
|
71.7 X 114.8 Ft |
|
Size Total Text
|
71.7 X 114.8 Ft |
Rooms
| Level |
Type |
Length |
Width |
Dimensions |
|
Basement |
Bedroom |
|
|
Measurements not available |
|
Basement |
Bedroom 2 |
|
|
Measurements not available |
|
Basement |
Bedroom 3 |
|
|
Measurements not available |
|
Main Level |
Living Room |
12.4 m |
14.24 m |
12.4 m x 14.24 m |
|
Main Level |
Dining Room |
14.6 m |
13.16 m |
14.6 m x 13.16 m |
|
Main Level |
Kitchen |
12.76 m |
12.76 m |
12.76 m x 12.76 m |
|
Main Level |
Eating Area |
15.09 m |
14.76 m |
15.09 m x 14.76 m |
|
Main Level |
Family Room |
19 m |
14.67 m |
19 m x 14.67 m |
|
Upper Level |
Bedroom 5 |
11.84 m |
11.75 m |
11.84 m x 11.75 m |
|
Upper Level |
Primary Bedroom |
14.01 m |
19 m |
14.01 m x 19 m |
|
Upper Level |
Bedroom 2 |
12.4 m |
11.42 m |
12.4 m x 11.42 m |
|
Upper Level |
Bedroom 3 |
12.24 m |
15.75 m |
12.24 m x 15.75 m |
|
Upper Level |
Bedroom 4 |
12.4 m |
15.09 m |
12.4 m x 15.09 m |
|
In Between |
Den |
14.01 m |
10.1 m |
14.01 m x 10.1 m |
https://www.realtor.ca/real-estate/28977549/19-eiffel-boulevard-n-brampton-vales-of-castlemore-north-vales-of-castlemore-north



