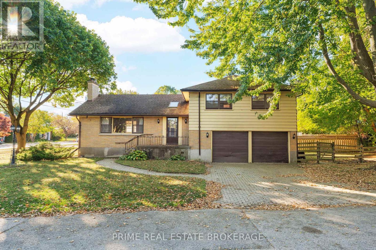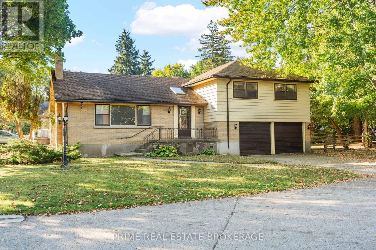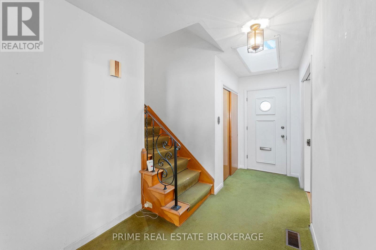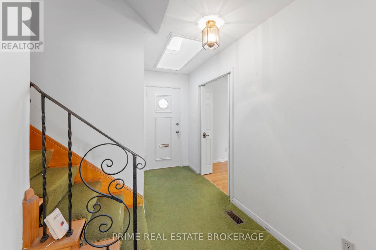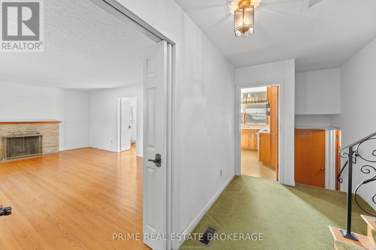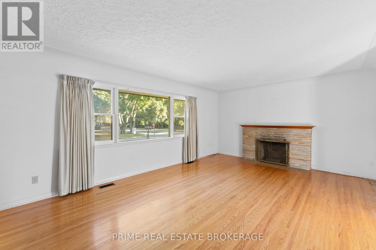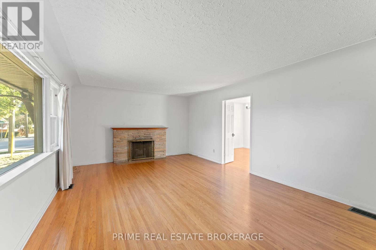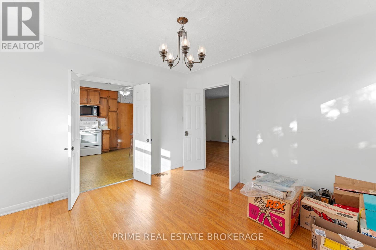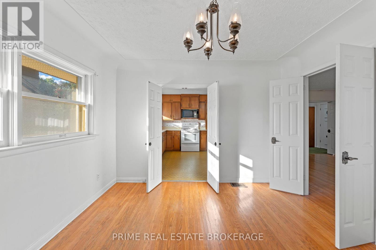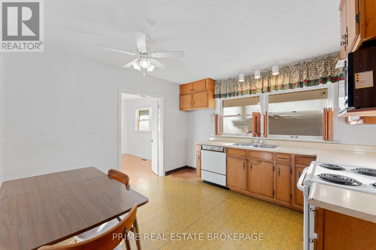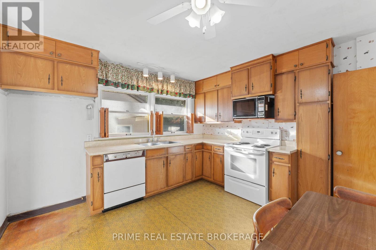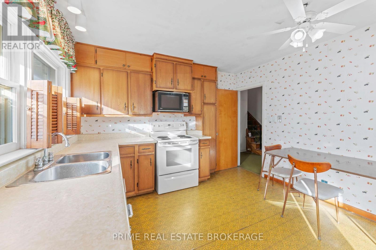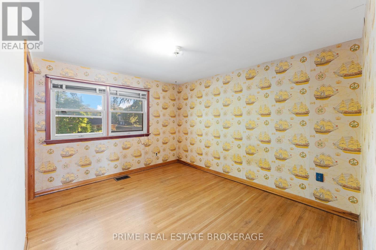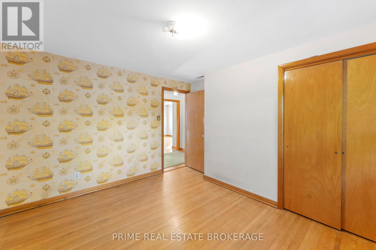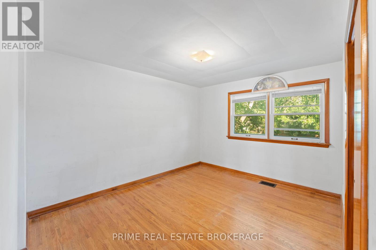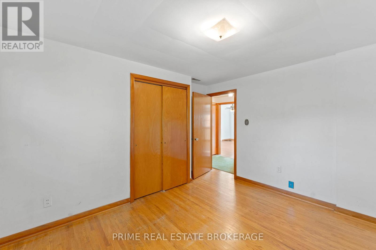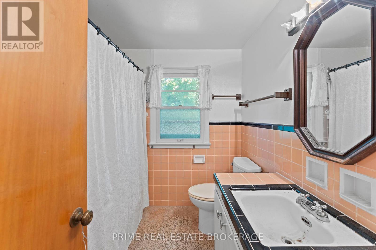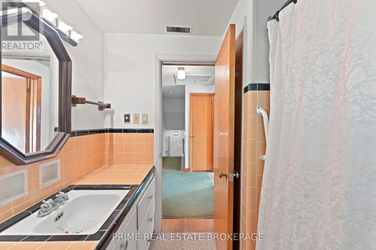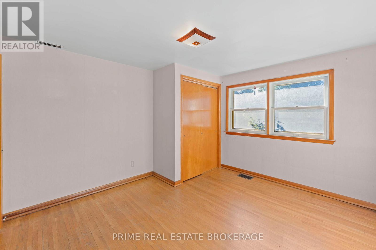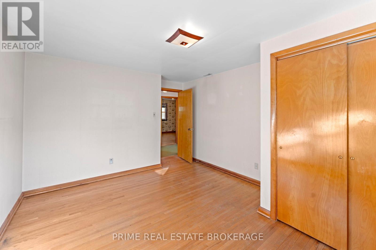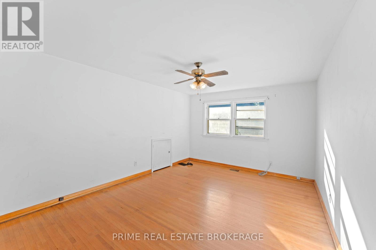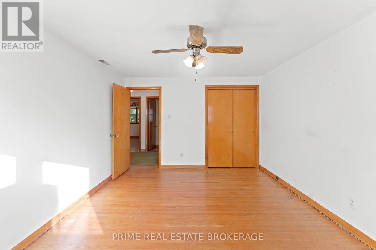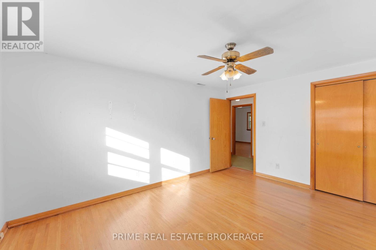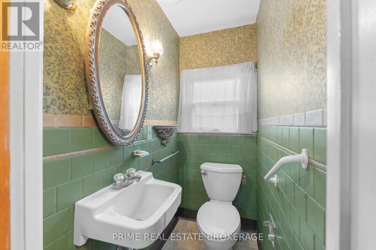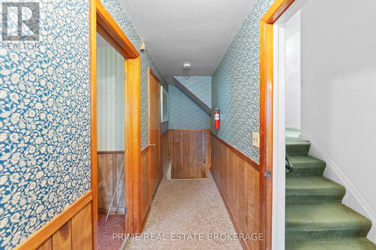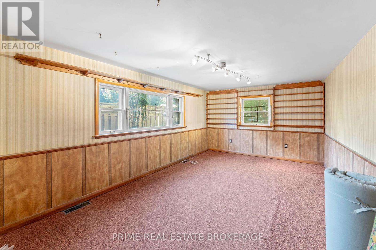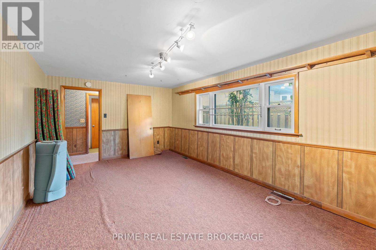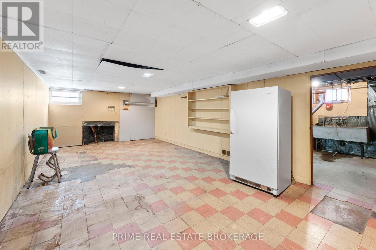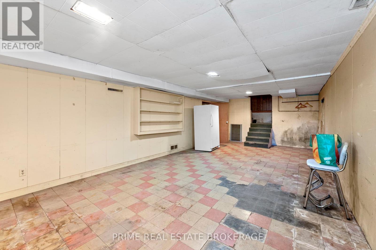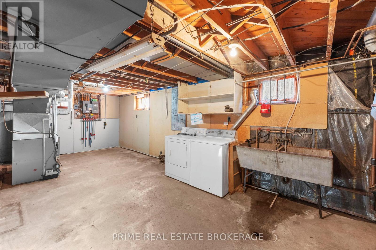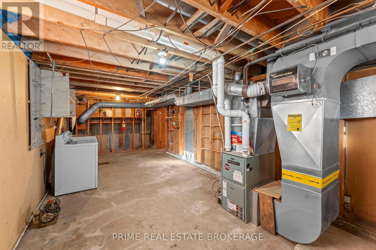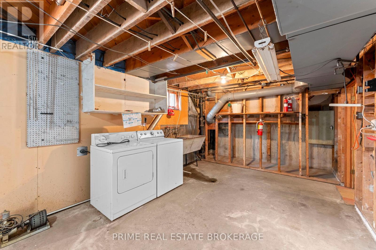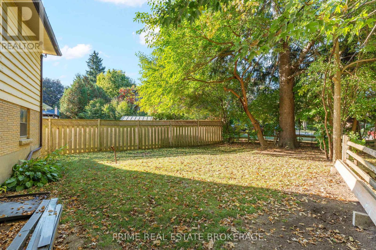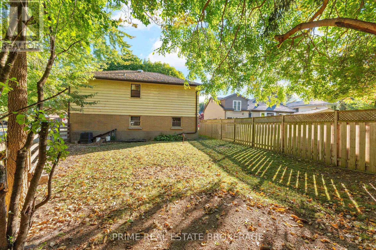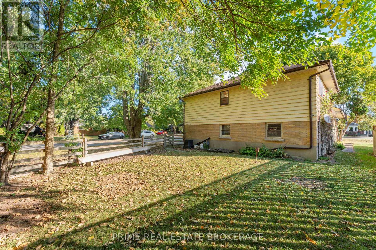4 Bedroom
2 Bathroom
1,500 - 2,000 ft2
Fireplace
Central Air Conditioning
Forced Air
$799,000
Nestled on a quiet, tree-lined street in the heart of Old South, 367 Ridout Street South enjoys a desirable setting facing St. Neots Drive - just steps from vibrant Wortley Village. This charming pocket of London offers walkable access to local dining, boutique shopping, groceries, parks, golf, LHSC, and more, blending convenience with a true sense of community.This long-held family home presents a rare opportunity to bring your vision to life in one of Londons most sought-after neighbourhoods. Inside, you'll find timeless character throughout, including original details and inviting living spaces that reflect the craftsmanship of a bygone era. The upper level features four large bedrooms, offering plenty of space for family living, guests, or a home office. With two living rooms on the main level, theres flexibility for a cozy family room, formal entertaining, or creative reconfiguration. Whether you're looking to restore its original charm or modernize the layout, this property provides an ideal foundation for transformation.Set on a picturesque lot surrounded by mature trees, the home offers peaceful surroundings just minutes from the energy of the Village.Whether you're renovating, investing, or reimagining, 367 Ridout Street South is a blank canvas in a location that rarely comes available - a chance to craft your next chapter in one of Londons most treasured communities. (id:50976)
Property Details
|
MLS® Number
|
X12456916 |
|
Property Type
|
Single Family |
|
Community Name
|
South G |
|
Amenities Near By
|
Public Transit |
|
Equipment Type
|
Water Heater |
|
Features
|
Irregular Lot Size |
|
Parking Space Total
|
4 |
|
Rental Equipment Type
|
Water Heater |
|
Structure
|
Porch |
Building
|
Bathroom Total
|
2 |
|
Bedrooms Above Ground
|
4 |
|
Bedrooms Total
|
4 |
|
Age
|
51 To 99 Years |
|
Amenities
|
Fireplace(s) |
|
Appliances
|
Water Heater, Dishwasher, Dryer, Microwave, Stove, Washer, Refrigerator |
|
Construction Style Attachment
|
Detached |
|
Construction Style Split Level
|
Sidesplit |
|
Cooling Type
|
Central Air Conditioning |
|
Exterior Finish
|
Brick, Wood |
|
Fireplace Present
|
Yes |
|
Fireplace Total
|
1 |
|
Foundation Type
|
Poured Concrete |
|
Half Bath Total
|
1 |
|
Heating Fuel
|
Natural Gas |
|
Heating Type
|
Forced Air |
|
Size Interior
|
1,500 - 2,000 Ft2 |
|
Type
|
House |
|
Utility Water
|
Municipal Water |
Parking
Land
|
Acreage
|
No |
|
Land Amenities
|
Public Transit |
|
Sewer
|
Sanitary Sewer |
|
Size Depth
|
122 Ft ,3 In |
|
Size Frontage
|
60 Ft ,2 In |
|
Size Irregular
|
60.2 X 122.3 Ft |
|
Size Total Text
|
60.2 X 122.3 Ft |
|
Zoning Description
|
R1-6 |
Rooms
| Level |
Type |
Length |
Width |
Dimensions |
|
Second Level |
Primary Bedroom |
3.3 m |
4.2 m |
3.3 m x 4.2 m |
|
Second Level |
Bedroom 2 |
3.2 m |
4.2 m |
3.2 m x 4.2 m |
|
Second Level |
Bedroom 3 |
3.3 m |
3.6 m |
3.3 m x 3.6 m |
|
Second Level |
Bedroom 4 |
3.3 m |
3.6 m |
3.3 m x 3.6 m |
|
Second Level |
Bathroom |
2.1 m |
2.2 m |
2.1 m x 2.2 m |
|
Main Level |
Dining Room |
3.6 m |
3.3 m |
3.6 m x 3.3 m |
|
Main Level |
Living Room |
6.8 m |
4.2 m |
6.8 m x 4.2 m |
|
Main Level |
Kitchen |
3.7 m |
3.3 m |
3.7 m x 3.3 m |
https://www.realtor.ca/real-estate/28977536/367-ridout-street-london-south-south-g-south-g



