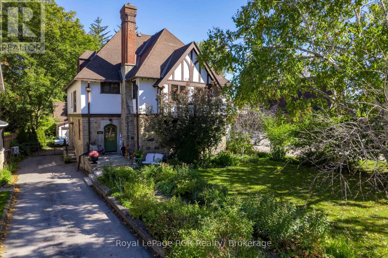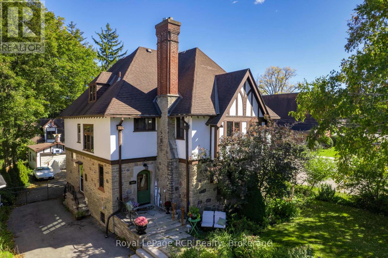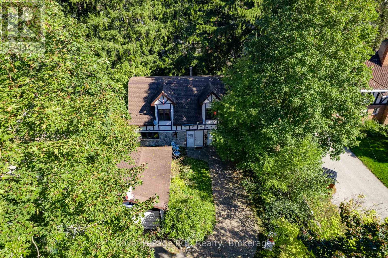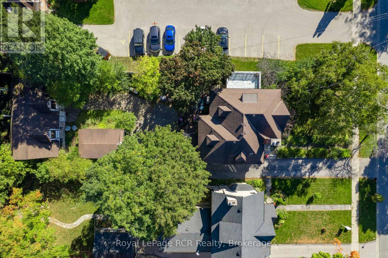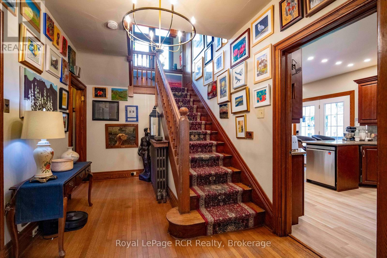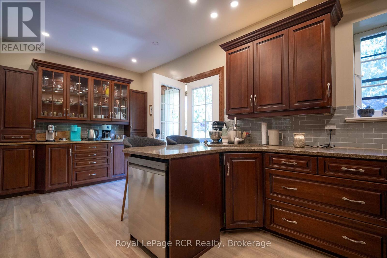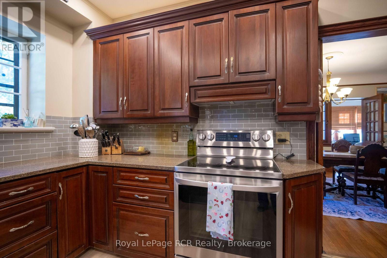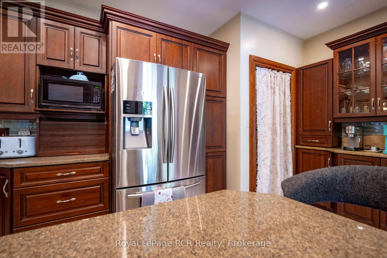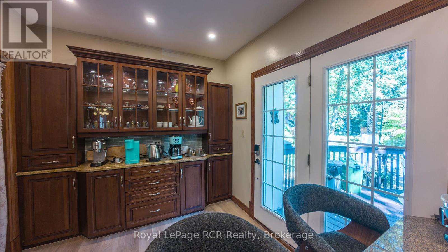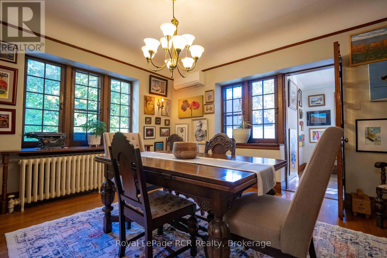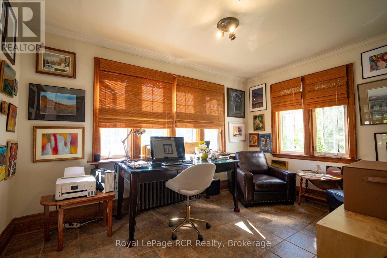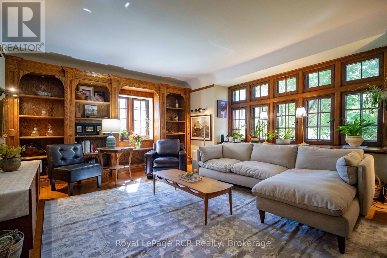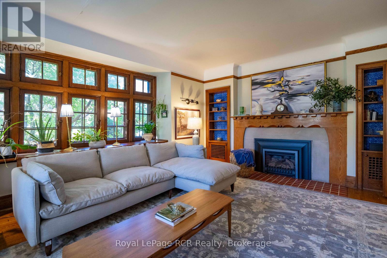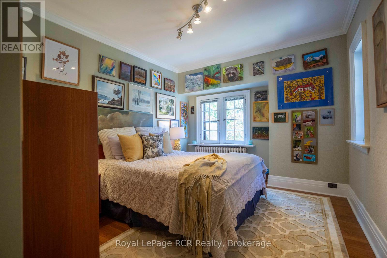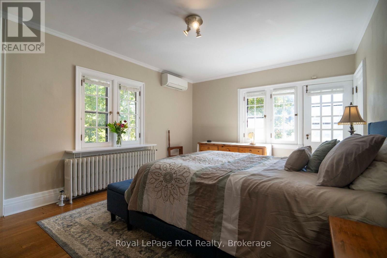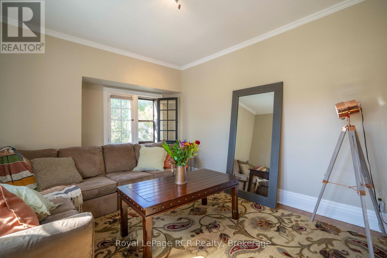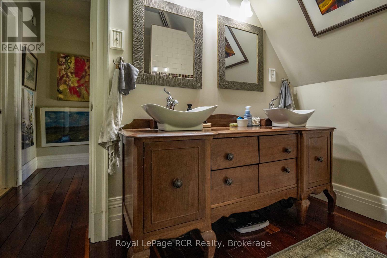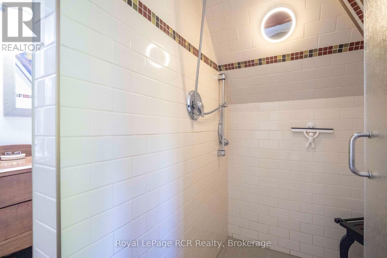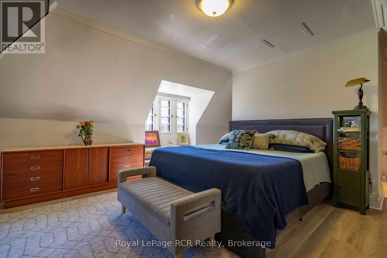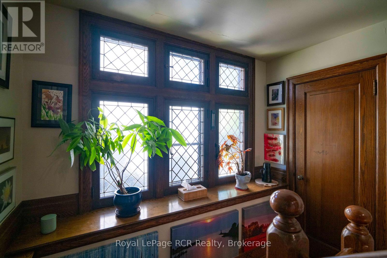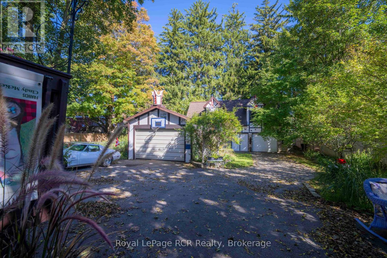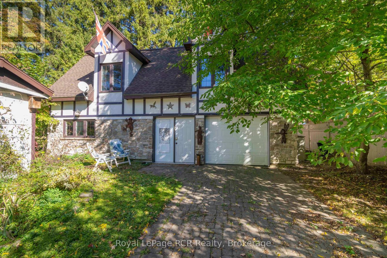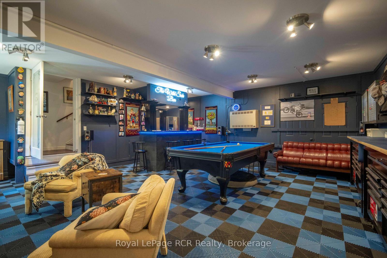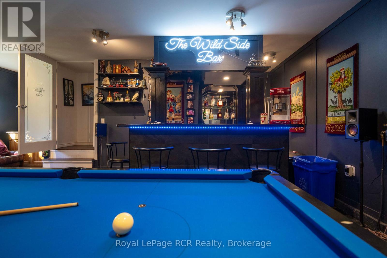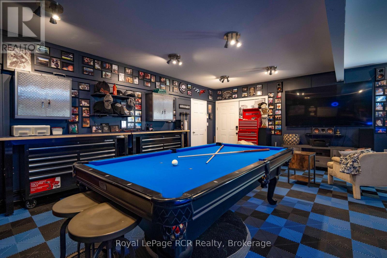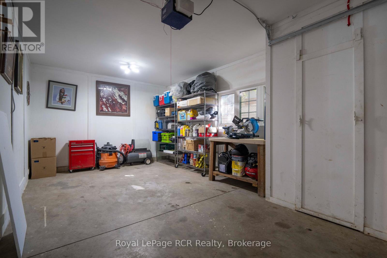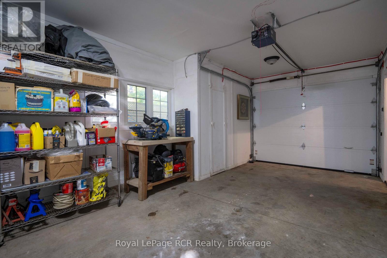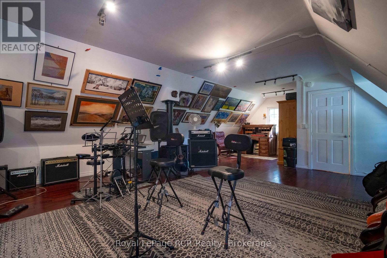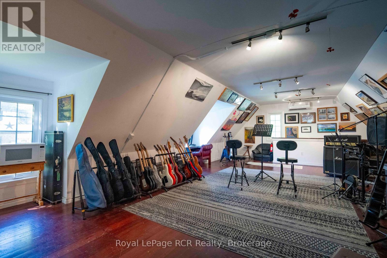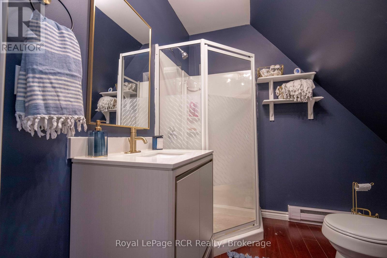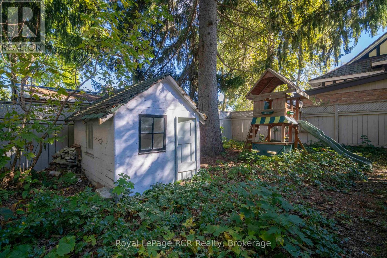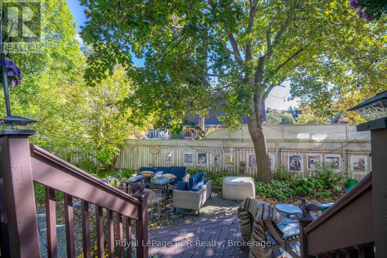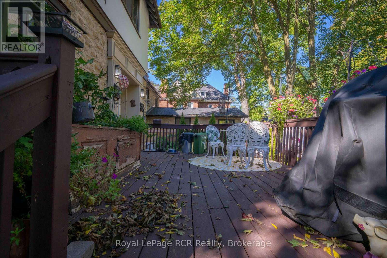5 Bedroom
4 Bathroom
3,500 - 5,000 ft2
Fireplace
Wall Unit
Heat Pump
$950,000
Welcome to 1069 4th Ave W, situated in a well-established downtown neighbourhood where classic charm meets modern convenience. This tudor-style home is designed for both entertaining and everyday family living. The main level features rich hardwood floors and a wood staircase that welcomes you into the heart of the home. The kitchen is equipped with granite countertops, built-in cabinetry, and a walk-out to the multi-level deck, perfect for outdoor gatherings. The living room includes built-in shelving and a cozy gas fireplace, while the formal dining room provides ample space for family gatherings and entertaining. On the second floor, you'll find four bedrooms, including the primary suite with a modern bathroom and rooftop deck. A spacious third-floor bedroom offers a stunning ensuite bath and walk-in closet, ideal for hosting guests or extended family. The carriage house, built in 2008, spans two levels with a second garage and a three-piece bath, making it perfect for an in-law suite or home office. The property is surrounded by beautifully landscaped gardens, complete with an irrigation system to keep every garden bed thriving. More photos to come! (id:50976)
Open House
This property has open houses!
Starts at:
10:00 am
Ends at:
12:00 pm
Property Details
|
MLS® Number
|
X12457790 |
|
Property Type
|
Single Family |
|
Community Name
|
Owen Sound |
|
Equipment Type
|
Propane Tank |
|
Parking Space Total
|
5 |
|
Rental Equipment Type
|
Propane Tank |
Building
|
Bathroom Total
|
4 |
|
Bedrooms Above Ground
|
5 |
|
Bedrooms Total
|
5 |
|
Amenities
|
Fireplace(s) |
|
Appliances
|
Central Vacuum, Water Heater, Dishwasher, Dryer, Stove, Washer, Refrigerator |
|
Basement Development
|
Unfinished |
|
Basement Type
|
Full (unfinished) |
|
Construction Style Attachment
|
Detached |
|
Cooling Type
|
Wall Unit |
|
Exterior Finish
|
Stone, Stucco |
|
Fireplace Present
|
Yes |
|
Foundation Type
|
Stone |
|
Half Bath Total
|
1 |
|
Heating Fuel
|
Electric |
|
Heating Type
|
Heat Pump |
|
Stories Total
|
3 |
|
Size Interior
|
3,500 - 5,000 Ft2 |
|
Type
|
House |
|
Utility Water
|
Municipal Water |
Parking
Land
|
Acreage
|
No |
|
Sewer
|
Sanitary Sewer |
|
Size Depth
|
206 Ft ,9 In |
|
Size Frontage
|
55 Ft |
|
Size Irregular
|
55 X 206.8 Ft |
|
Size Total Text
|
55 X 206.8 Ft|under 1/2 Acre |
Rooms
| Level |
Type |
Length |
Width |
Dimensions |
|
Second Level |
Bedroom |
4.8 m |
4.1 m |
4.8 m x 4.1 m |
|
Second Level |
Bedroom |
4 m |
3 m |
4 m x 3 m |
|
Second Level |
Bedroom |
3.9 m |
3.2 m |
3.9 m x 3.2 m |
|
Second Level |
Bedroom |
5 m |
3.8 m |
5 m x 3.8 m |
|
Third Level |
Primary Bedroom |
4.9 m |
4.6 m |
4.9 m x 4.6 m |
|
Main Level |
Sunroom |
4 m |
2.8 m |
4 m x 2.8 m |
|
Main Level |
Living Room |
5.8 m |
4.6 m |
5.8 m x 4.6 m |
|
Main Level |
Dining Room |
4.6 m |
3.9 m |
4.6 m x 3.9 m |
|
Main Level |
Kitchen |
5.5 m |
3.4 m |
5.5 m x 3.4 m |
Utilities
|
Electricity
|
Installed |
|
Sewer
|
Installed |
https://www.realtor.ca/real-estate/28979695/1069-4th-avenue-w-owen-sound-owen-sound



