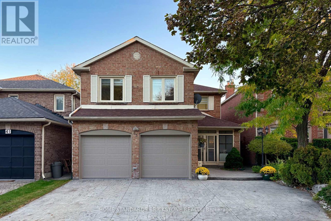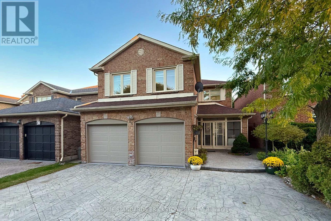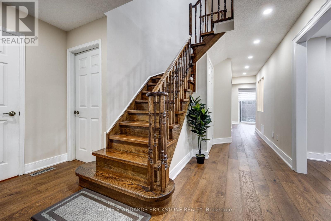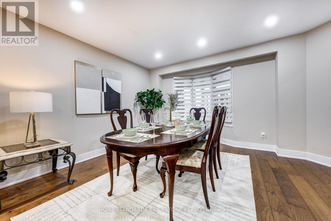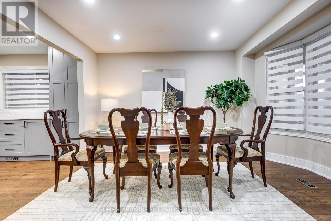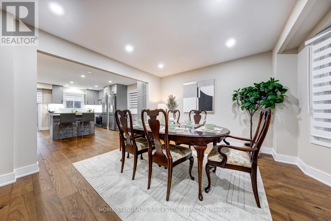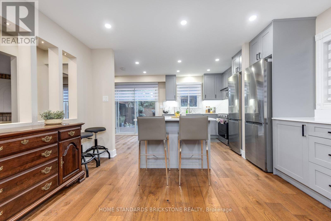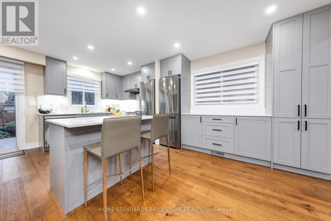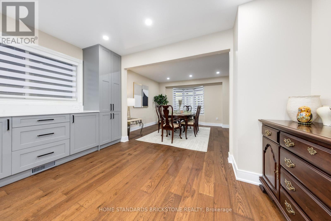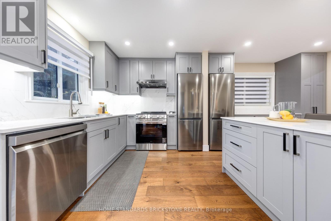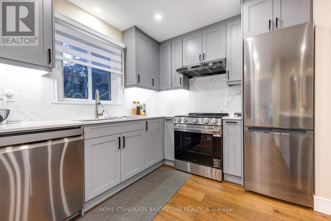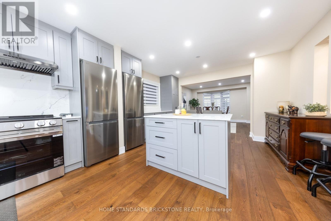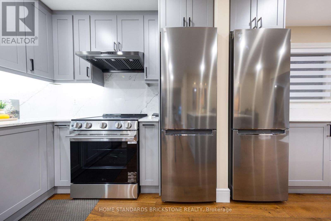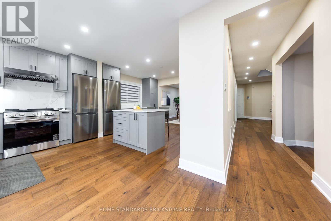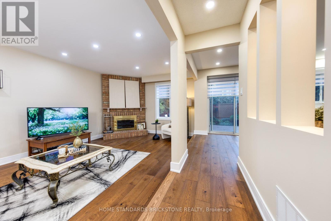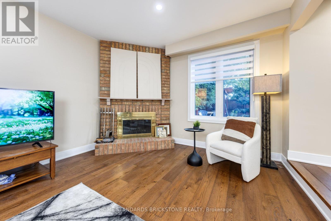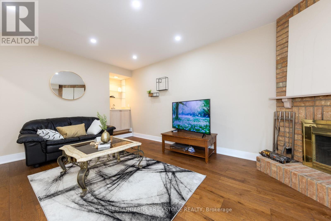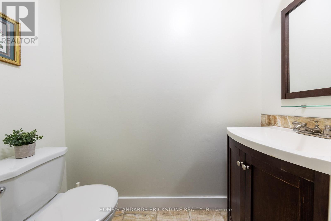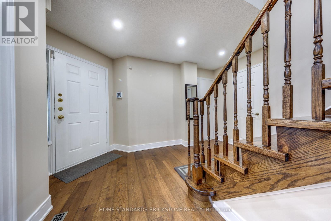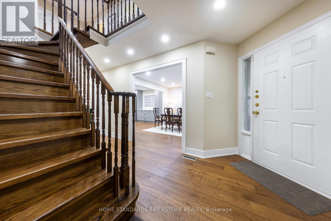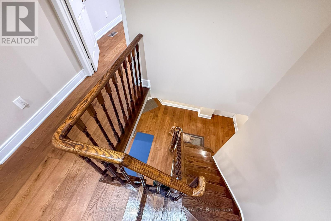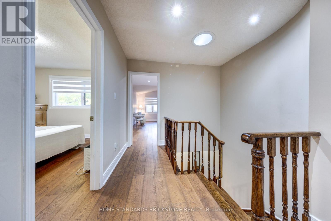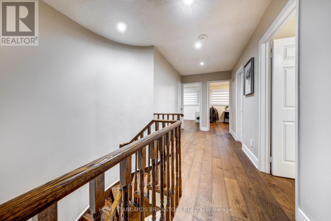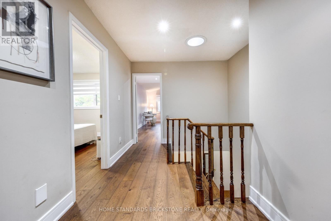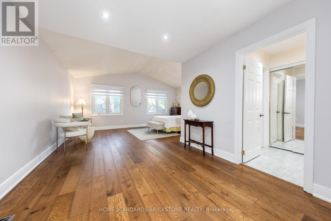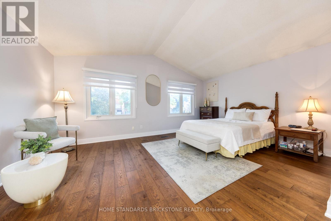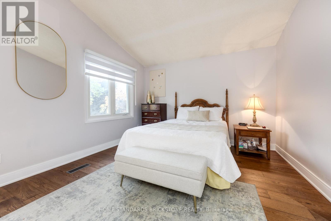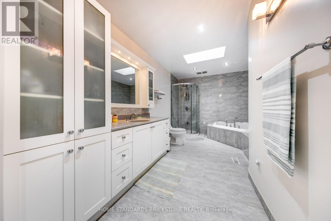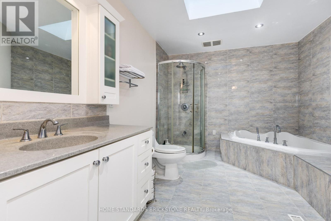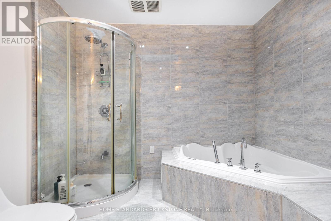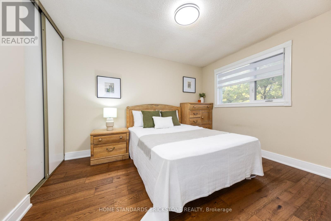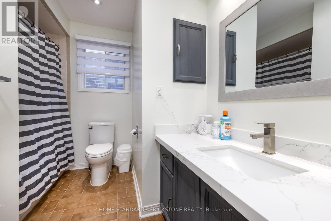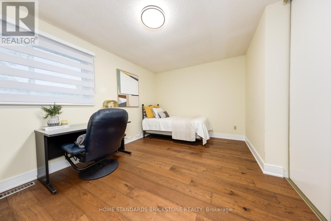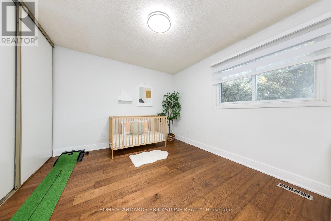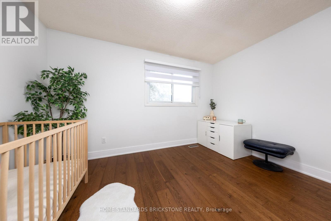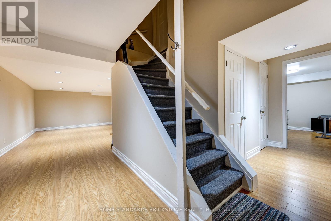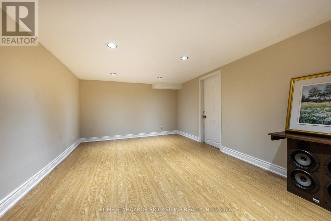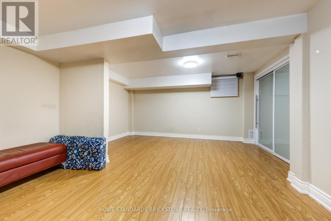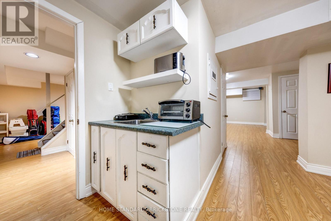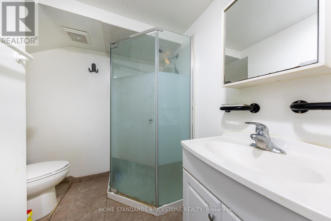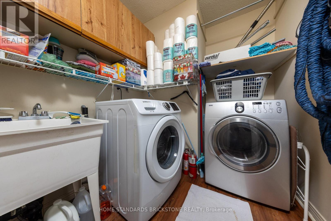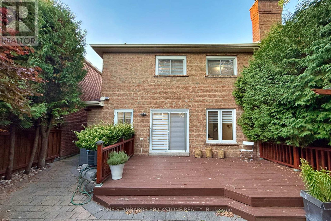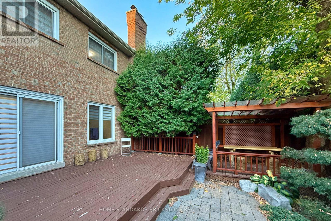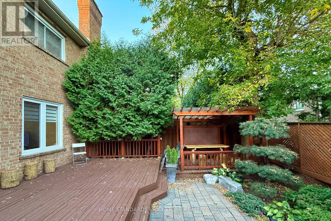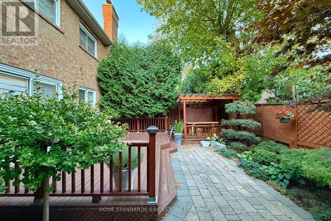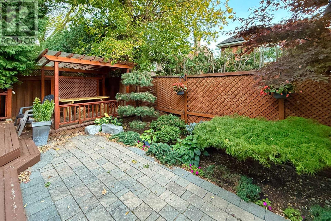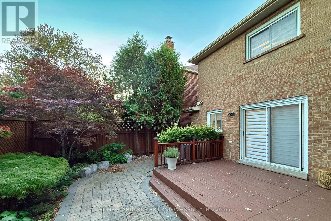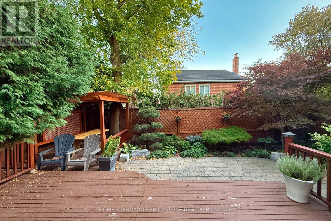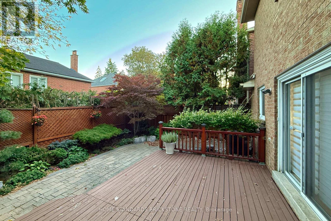5 Bedroom
4 Bathroom
0 - 699 ft2
Fireplace
Central Air Conditioning
Forced Air
$1,499,000
Welcome to 45 Spring Gate Blvd, a Beautifully Renovated 4 Bedroom + Den & 4 Bathroom Detached Home. The property has received extensive renovations from Flooring, Kitchen, Bathrooms, and More! Property features modern finishes with updated Hardwood flooring throughout Living Spaces on Main and Upper Levels, Remodeled Kitchen, and more. Kitchen Area has been remodeled with Quartz Countertops with matching Backsplash, a Kitchen Island/Breakfast Bar, Upgraded Cabinetry, and new Appliances. Kitchen was designed to create an Open-Concept Flow for daily living. Ample Storage is integrated throughout the Kitchen, complemented by a dedicated Coffee Bar Station for your morning routine.Bedrooms located on the 2nd Floor are spacious and perfect for Families. The Principal Bedroom provides large amounts of space for Residents with a Seating Area, Ensuite Bathroom with a Glass Shower & Whirpool Tub, and a Walk In Closet. The Fully Finished Basement also offers versatile space including an Extra Bedroom & Kitchenette, and a Recreational Area, perfect for those that want to create a Media room or Home Gym. The Backyard is beautifully renovated with a Deck & Pavilion that overlooks the Garden. (id:50976)
Property Details
|
MLS® Number
|
N12457781 |
|
Property Type
|
Single Family |
|
Community Name
|
Crestwood-Springfarm-Yorkhill |
|
Equipment Type
|
Water Heater |
|
Parking Space Total
|
5 |
|
Rental Equipment Type
|
Water Heater |
Building
|
Bathroom Total
|
4 |
|
Bedrooms Above Ground
|
4 |
|
Bedrooms Below Ground
|
1 |
|
Bedrooms Total
|
5 |
|
Amenities
|
Fireplace(s) |
|
Appliances
|
Cooktop, Dishwasher, Dryer, Freezer, Microwave, Oven, Hood Fan, Washer, Two Refrigerators |
|
Basement Development
|
Finished |
|
Basement Type
|
N/a (finished) |
|
Construction Style Attachment
|
Detached |
|
Cooling Type
|
Central Air Conditioning |
|
Exterior Finish
|
Brick |
|
Fireplace Present
|
Yes |
|
Fireplace Total
|
1 |
|
Flooring Type
|
Hardwood, Laminate, Ceramic |
|
Foundation Type
|
Concrete |
|
Half Bath Total
|
1 |
|
Heating Fuel
|
Natural Gas |
|
Heating Type
|
Forced Air |
|
Stories Total
|
2 |
|
Size Interior
|
0 - 699 Ft2 |
|
Type
|
House |
|
Utility Water
|
Municipal Water |
Parking
Land
|
Acreage
|
No |
|
Sewer
|
Sanitary Sewer |
|
Size Depth
|
98 Ft ,4 In |
|
Size Frontage
|
35 Ft ,1 In |
|
Size Irregular
|
35.1 X 98.4 Ft |
|
Size Total Text
|
35.1 X 98.4 Ft |
Rooms
| Level |
Type |
Length |
Width |
Dimensions |
|
Lower Level |
Recreational, Games Room |
5.66 m |
3.45 m |
5.66 m x 3.45 m |
|
Lower Level |
Bedroom |
5.21 m |
5.08 m |
5.21 m x 5.08 m |
|
Main Level |
Living Room |
4.04 m |
3.66 m |
4.04 m x 3.66 m |
|
Main Level |
Dining Room |
3.04 m |
3.99 m |
3.04 m x 3.99 m |
|
Main Level |
Family Room |
5.28 m |
3.61 m |
5.28 m x 3.61 m |
|
Main Level |
Other |
5.38 m |
2.64 m |
5.38 m x 2.64 m |
|
Main Level |
Kitchen |
2.79 m |
2.51 m |
2.79 m x 2.51 m |
|
Main Level |
Eating Area |
2.72 m |
2.51 m |
2.72 m x 2.51 m |
|
Upper Level |
Bedroom 4 |
3.91 m |
3.17 m |
3.91 m x 3.17 m |
|
Upper Level |
Primary Bedroom |
6.88 m |
5.49 m |
6.88 m x 5.49 m |
|
Upper Level |
Bedroom 2 |
3.68 m |
3.22 m |
3.68 m x 3.22 m |
|
Upper Level |
Bedroom 3 |
4.27 m |
3.2 m |
4.27 m x 3.2 m |
https://www.realtor.ca/real-estate/28979671/45-spring-gate-boulevard-vaughan-crestwood-springfarm-yorkhill-crestwood-springfarm-yorkhill



