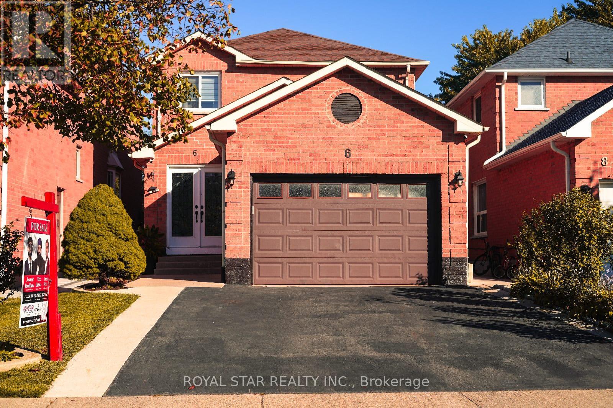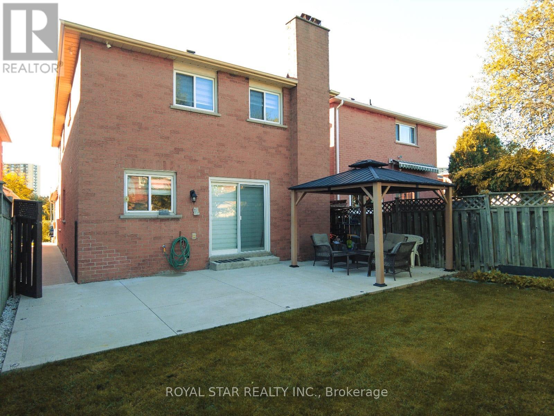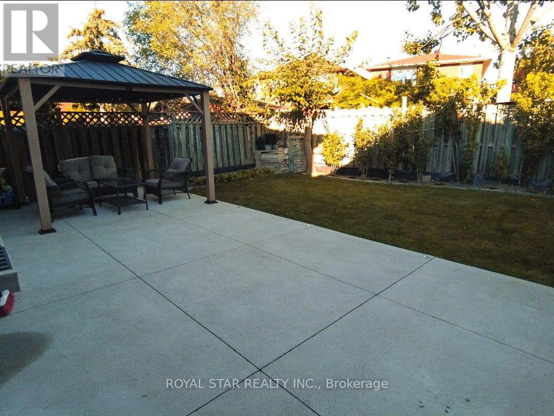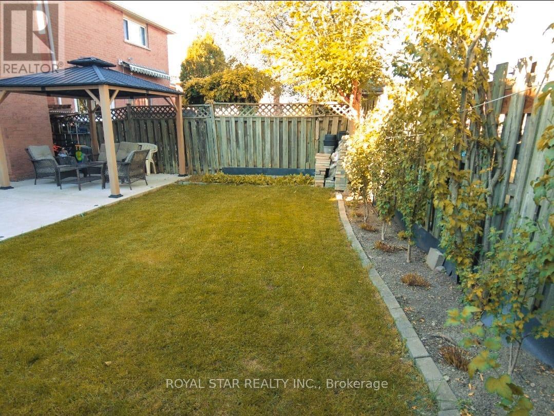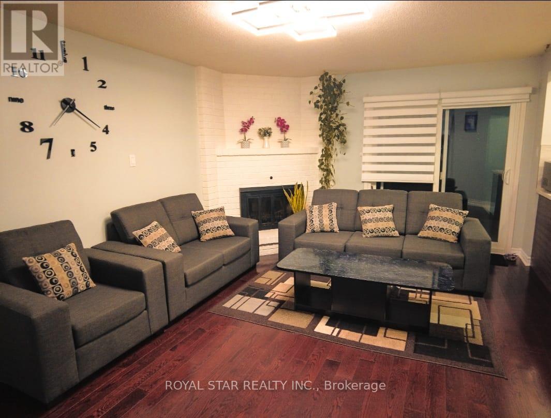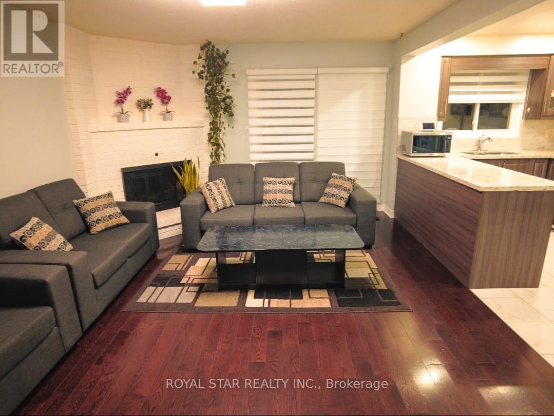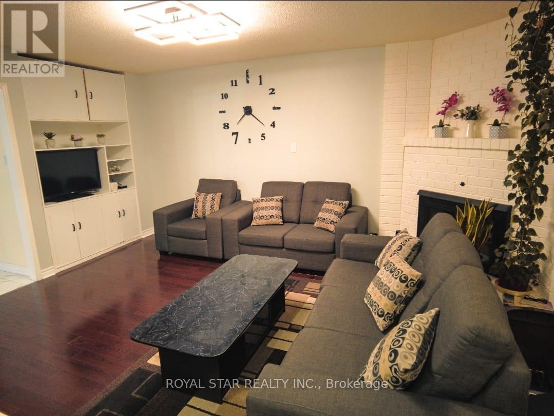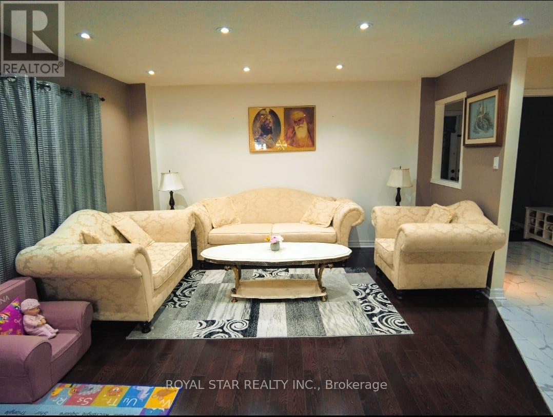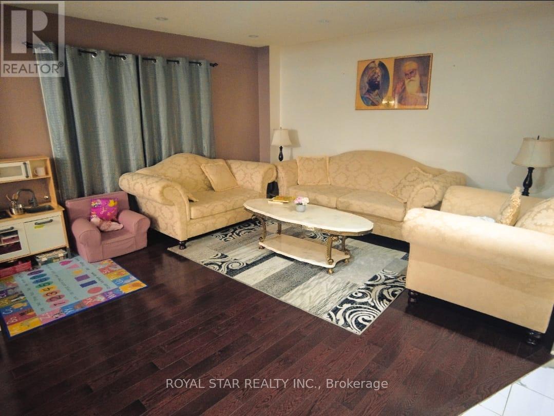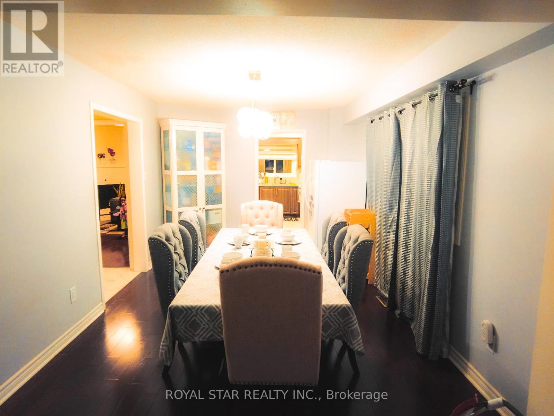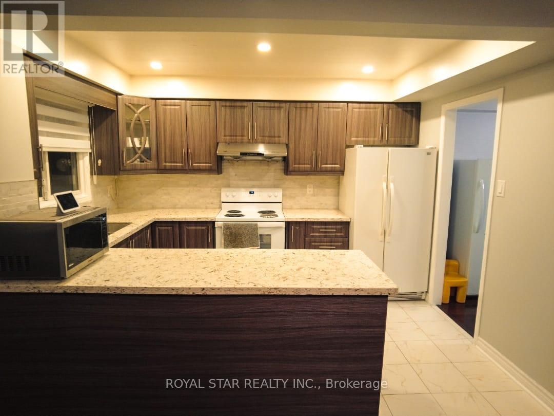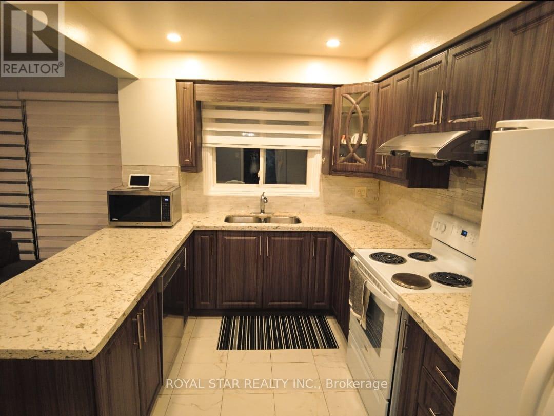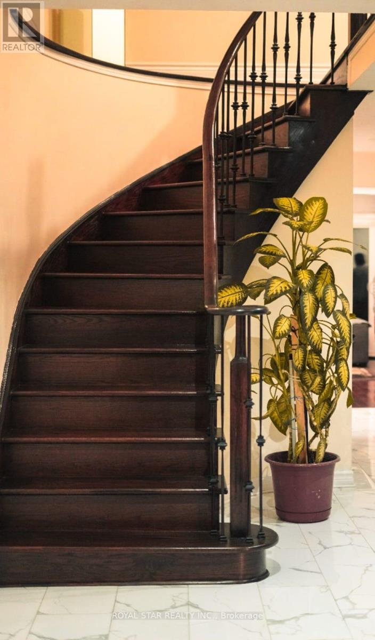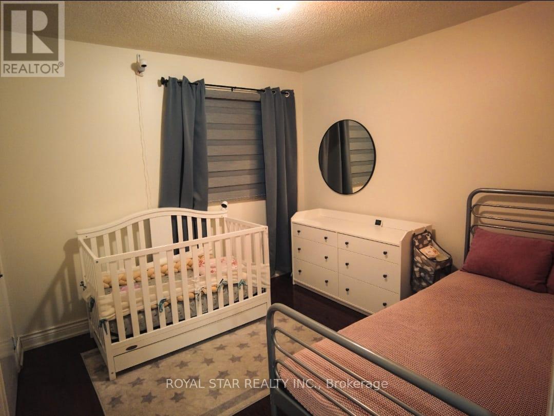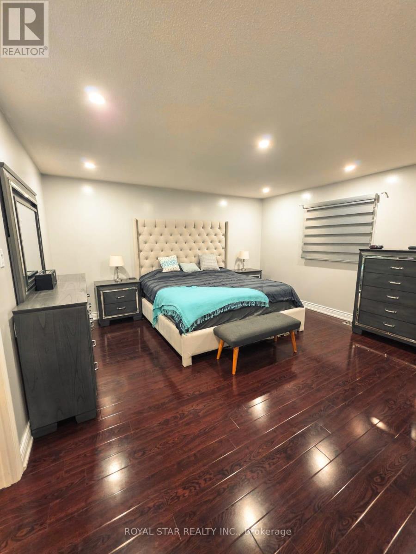6 Bedroom
4 Bathroom
2,000 - 2,500 ft2
Fireplace
Central Air Conditioning
Forced Air
$899,900
Welcome To This Beautifully Maintained Home Nestled On A Quiet Crescent, Directly Fronting On Scenic Park In The Heart Of Brampton. The Charming Property Is Ideally Located Close To All Major Amenities, Including Sheridan College, Courthouses, Police & Fire Stations, Public Transit And The Upcoming LRT Line -Offering Unbeatable Conveniences. Step Inside To A Warm Country-Style Kitchen Overlooking A Cozy Family Room With An Open Brick Fireplace, Perfect For Entertaining. The Home Features Upgraded Kitchen Cabinets, Built-In Dishwasher, New Paint Job And Hardwood Floors Throughout & Roof That Has Been Replaced Under 5 Years. Additional Highlights Include, Newly Paved Driveway And Ample Parking. 2 Bedroom Basement With Separate Entrance, Security Cameras & Pot Lights. Prime Central Location. This Is A Home In A Highly Desirable Neighborhood Perfect For Families Or Investors. Show With Confidence! (id:50976)
Property Details
|
MLS® Number
|
W12457678 |
|
Property Type
|
Single Family |
|
Community Name
|
Fletcher's Creek South |
|
Features
|
Carpet Free |
|
Parking Space Total
|
5 |
Building
|
Bathroom Total
|
4 |
|
Bedrooms Above Ground
|
4 |
|
Bedrooms Below Ground
|
2 |
|
Bedrooms Total
|
6 |
|
Appliances
|
Garage Door Opener Remote(s), Water Heater, All, Window Coverings |
|
Basement Features
|
Apartment In Basement |
|
Basement Type
|
N/a |
|
Construction Style Attachment
|
Detached |
|
Cooling Type
|
Central Air Conditioning |
|
Exterior Finish
|
Brick |
|
Fireplace Present
|
Yes |
|
Flooring Type
|
Hardwood, Ceramic |
|
Foundation Type
|
Concrete |
|
Heating Fuel
|
Electric |
|
Heating Type
|
Forced Air |
|
Stories Total
|
2 |
|
Size Interior
|
2,000 - 2,500 Ft2 |
|
Type
|
House |
|
Utility Water
|
Municipal Water |
Parking
Land
|
Acreage
|
No |
|
Sewer
|
Sanitary Sewer |
|
Size Depth
|
123 Ft |
|
Size Frontage
|
30 Ft |
|
Size Irregular
|
30 X 123 Ft |
|
Size Total Text
|
30 X 123 Ft |
Rooms
| Level |
Type |
Length |
Width |
Dimensions |
|
Second Level |
Primary Bedroom |
4.85 m |
4.4 m |
4.85 m x 4.4 m |
|
Second Level |
Bedroom 2 |
3.05 m |
3.5 m |
3.05 m x 3.5 m |
|
Second Level |
Bedroom 3 |
4.25 m |
2.6 m |
4.25 m x 2.6 m |
|
Second Level |
Bedroom 4 |
3.5 m |
2.6 m |
3.5 m x 2.6 m |
|
Ground Level |
Living Room |
4.25 m |
4.5 m |
4.25 m x 4.5 m |
|
Ground Level |
Dining Room |
4.75 m |
3.2 m |
4.75 m x 3.2 m |
|
Ground Level |
Kitchen |
3.65 m |
2.55 m |
3.65 m x 2.55 m |
|
Ground Level |
Family Room |
4.85 m |
3.8 m |
4.85 m x 3.8 m |
https://www.realtor.ca/real-estate/28979488/6-merganser-crescent-brampton-fletchers-creek-south-fletchers-creek-south



