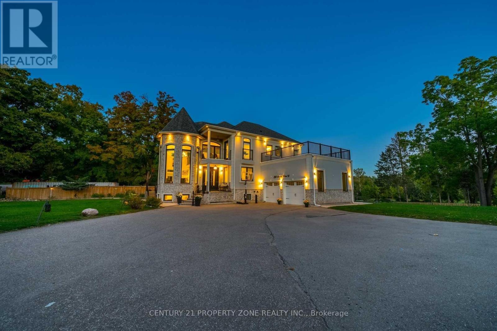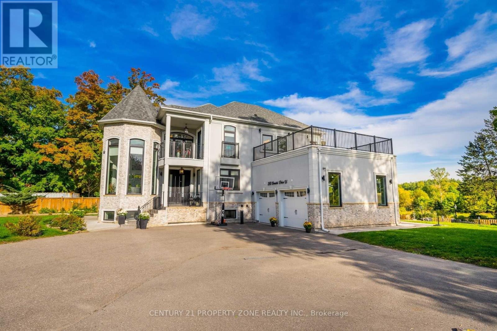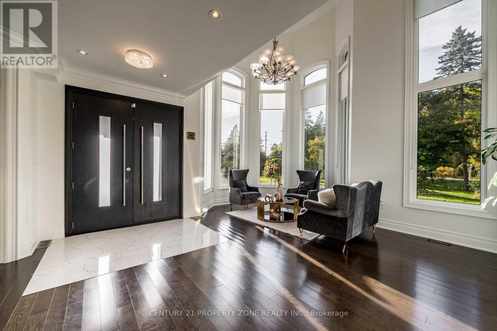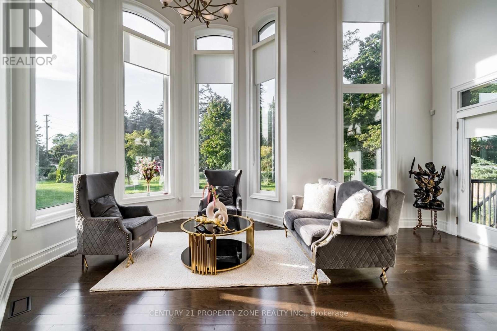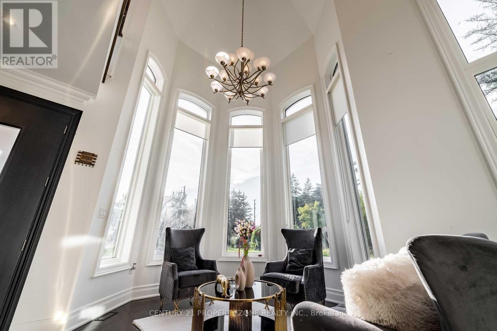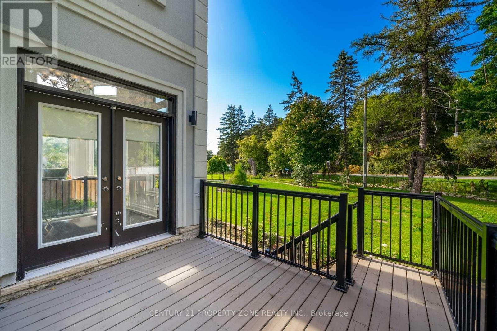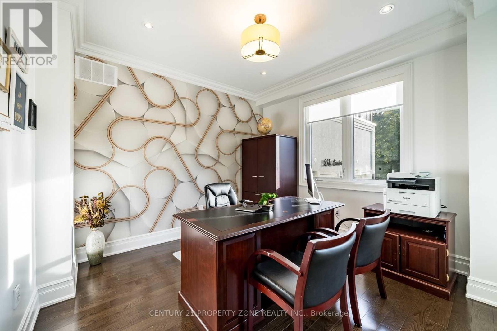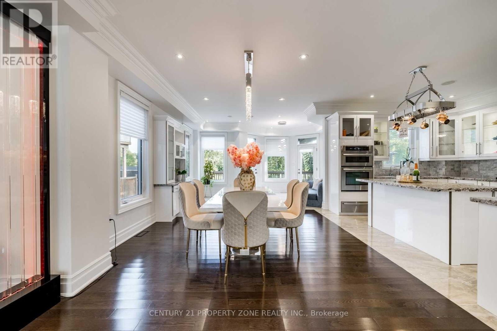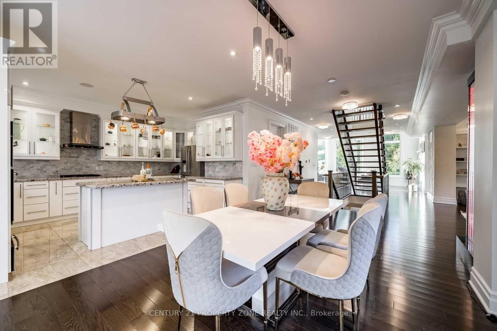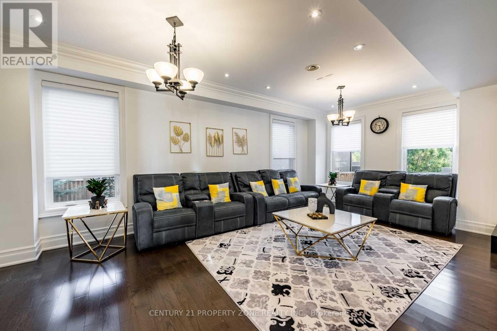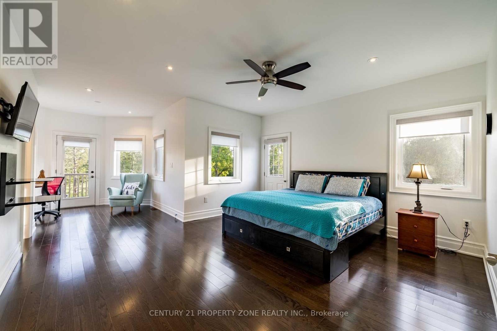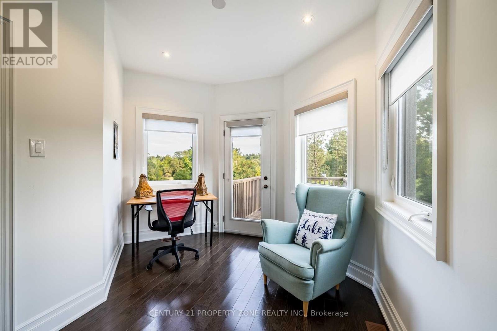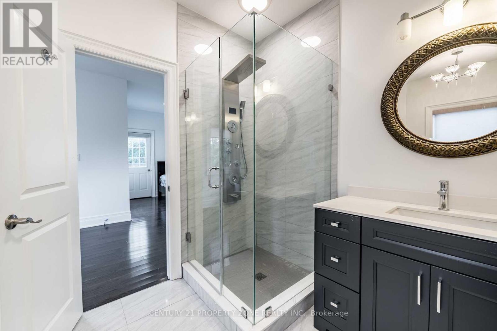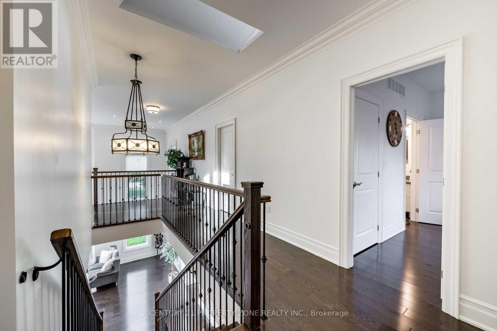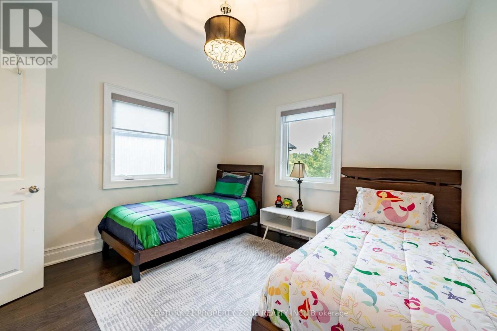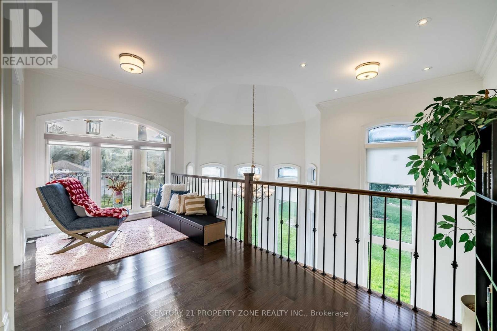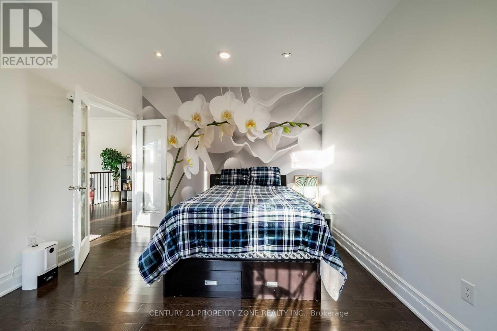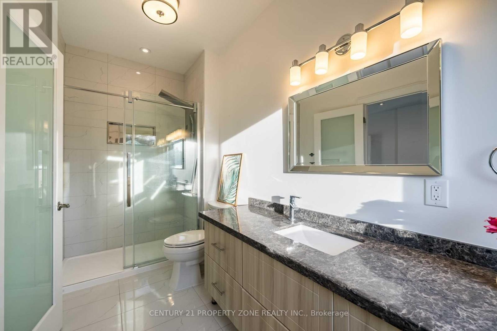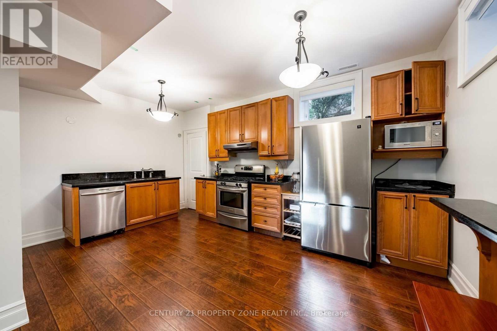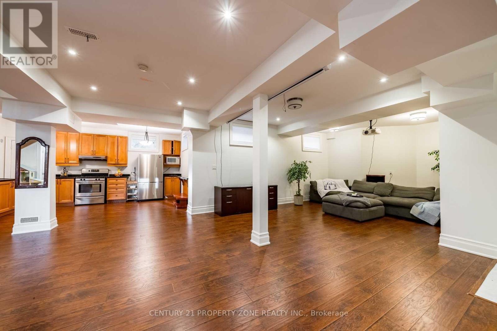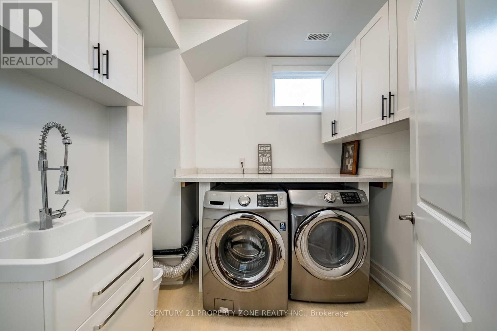7 Bedroom
5 Bathroom
3,000 - 3,500 ft2
Fireplace
Central Air Conditioning
Forced Air
$3,959,900
Beautiful Custom-Built Luxury Home On the border of Brampton and Georgetown. Appx 1 Acre Land Surrounded By Greenery and Credit river With proximity to Georgetown as well as Mount Pleasant go and shopping areas. Almost 5000 sqft of living space with total 7 bedrooms, 2 kitchens and 5 Bathtrooms. Gourmet Kitchen With Custom Cabinetry, Granite Counters, B/I Appliances, B/I Bar & Centre Island. Attached double garage, 2 iron gates for security and extra large driveway to accomodate 10 cars. Your cottage Life With sprawling multilevel lawns, 1 Balcony and a huge terrace accessible from Primary Bedroom overlooking credet river, 1 Balsony accessible from 2nd primary bedroom, 2 Decks on main floor, Fire Pit and Patio in the backyard. Live Cottage Life In The City! (id:50976)
Property Details
|
MLS® Number
|
W12458078 |
|
Property Type
|
Single Family |
|
Community Name
|
Northwest Brampton |
|
Features
|
Cul-de-sac, Wooded Area, Irregular Lot Size, Ravine, Carpet Free |
|
Parking Space Total
|
12 |
|
View Type
|
River View |
Building
|
Bathroom Total
|
5 |
|
Bedrooms Above Ground
|
5 |
|
Bedrooms Below Ground
|
2 |
|
Bedrooms Total
|
7 |
|
Amenities
|
Fireplace(s) |
|
Appliances
|
Garage Door Opener Remote(s), Oven - Built-in, Range, Water Heater, Water Softener, Water Purifier, Cooktop, Dishwasher, Dryer, Microwave, Oven, Hood Fan, Stove, Washer, Window Coverings, Refrigerator |
|
Basement Development
|
Finished |
|
Basement Features
|
Walk-up |
|
Basement Type
|
N/a (finished) |
|
Construction Style Attachment
|
Detached |
|
Cooling Type
|
Central Air Conditioning |
|
Exterior Finish
|
Stone, Stucco |
|
Fire Protection
|
Alarm System, Smoke Detectors |
|
Fireplace Present
|
Yes |
|
Fireplace Total
|
1 |
|
Flooring Type
|
Hardwood, Porcelain Tile |
|
Foundation Type
|
Concrete |
|
Half Bath Total
|
1 |
|
Heating Fuel
|
Natural Gas |
|
Heating Type
|
Forced Air |
|
Stories Total
|
2 |
|
Size Interior
|
3,000 - 3,500 Ft2 |
|
Type
|
House |
|
Utility Water
|
Bored Well |
Parking
Land
|
Acreage
|
No |
|
Fence Type
|
Fenced Yard |
|
Sewer
|
Septic System |
|
Size Depth
|
186 Ft |
|
Size Frontage
|
319 Ft |
|
Size Irregular
|
319 X 186 Ft ; 186.01x319 Ft, 80.95x222.62 Ft |
|
Size Total Text
|
319 X 186 Ft ; 186.01x319 Ft, 80.95x222.62 Ft|1/2 - 1.99 Acres |
|
Surface Water
|
River/stream |
|
Zoning Description
|
A1 |
Rooms
| Level |
Type |
Length |
Width |
Dimensions |
|
Second Level |
Bedroom 2 |
4.73 m |
3.54 m |
4.73 m x 3.54 m |
|
Second Level |
Bathroom |
3.5 m |
2 m |
3.5 m x 2 m |
|
Second Level |
Bedroom 3 |
3.54 m |
3.54 m |
3.54 m x 3.54 m |
|
Second Level |
Bedroom 4 |
3.54 m |
3.08 m |
3.54 m x 3.08 m |
|
Second Level |
Bathroom |
2.2 m |
2.2 m |
2.2 m x 2.2 m |
|
Second Level |
Primary Bedroom |
7.47 m |
4.75 m |
7.47 m x 4.75 m |
|
Second Level |
Bathroom |
3.05 m |
3 m |
3.05 m x 3 m |
|
Basement |
Bedroom |
18.07 m |
5.97 m |
18.07 m x 5.97 m |
|
Basement |
Kitchen |
4.88 m |
3.47 m |
4.88 m x 3.47 m |
|
Basement |
Bedroom |
5.97 m |
3 m |
5.97 m x 3 m |
|
Basement |
Bathroom |
4 m |
3 m |
4 m x 3 m |
|
Basement |
Laundry Room |
3 m |
2.5 m |
3 m x 2.5 m |
|
Basement |
Cold Room |
3 m |
3 m |
3 m x 3 m |
|
Main Level |
Living Room |
5.79 m |
3.35 m |
5.79 m x 3.35 m |
|
Main Level |
Family Room |
6.71 m |
3.95 m |
6.71 m x 3.95 m |
|
Main Level |
Dining Room |
4.02 m |
3.35 m |
4.02 m x 3.35 m |
|
Main Level |
Kitchen |
4.36 m |
3.51 m |
4.36 m x 3.51 m |
|
Main Level |
Eating Area |
4.88 m |
2.8 m |
4.88 m x 2.8 m |
|
Main Level |
Bedroom |
3.54 m |
3.5 m |
3.54 m x 3.5 m |
|
Main Level |
Bathroom |
1.2 m |
1.5 m |
1.2 m x 1.5 m |
Utilities
|
Cable
|
Available |
|
Electricity
|
Installed |
https://www.realtor.ca/real-estate/28980471/2981-bovaird-drive-w-brampton-northwest-brampton-northwest-brampton



