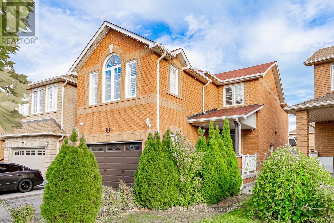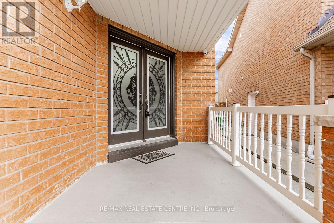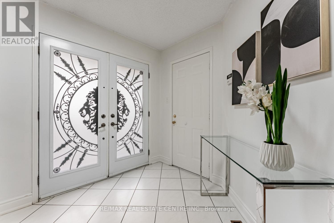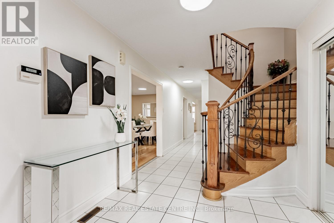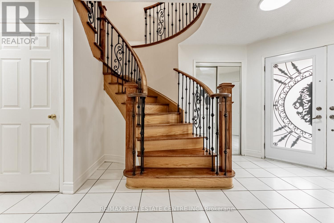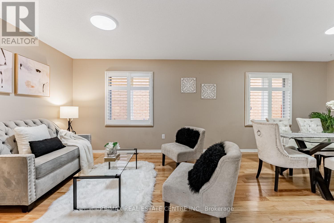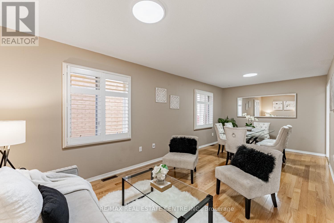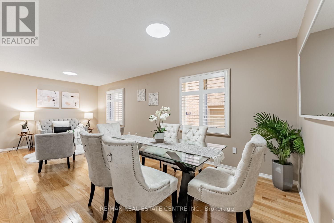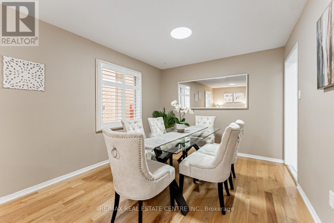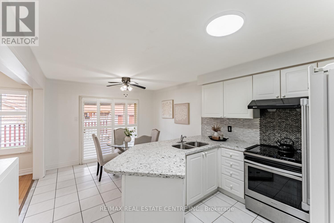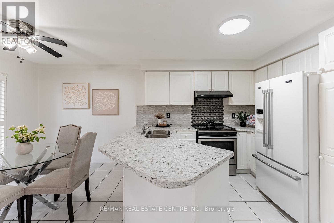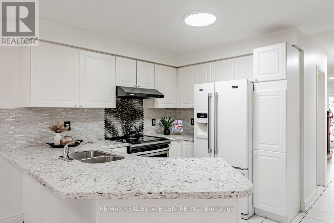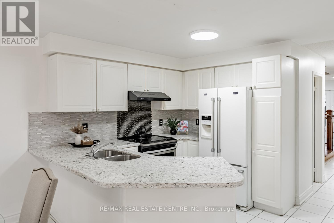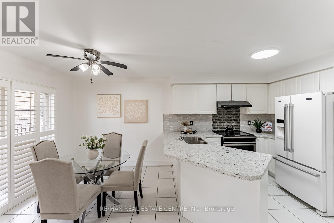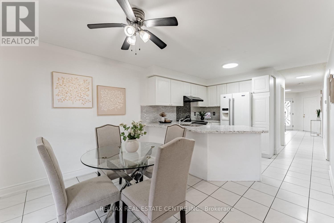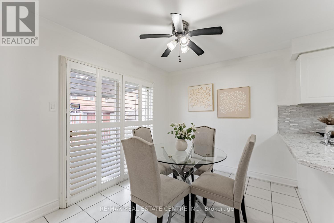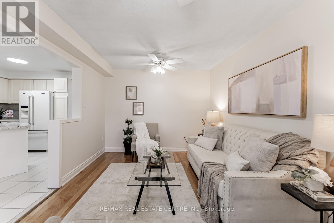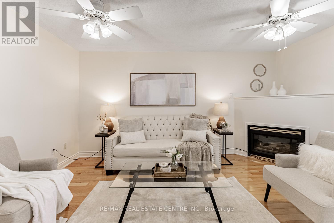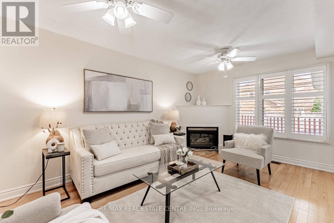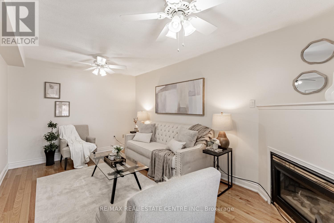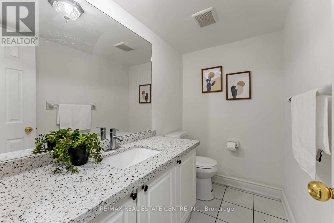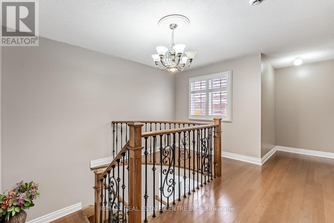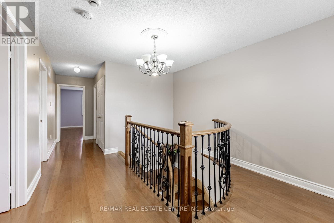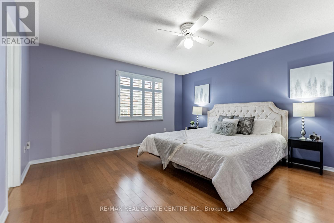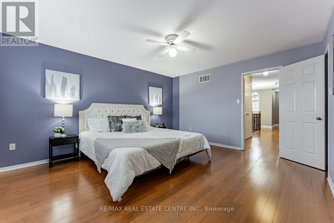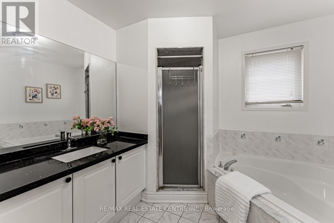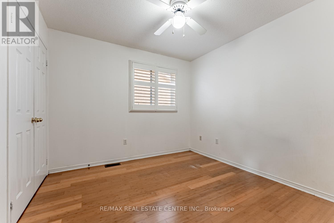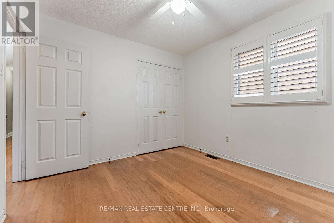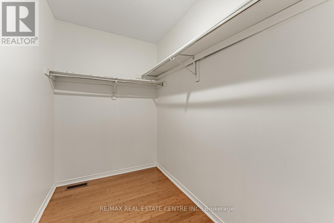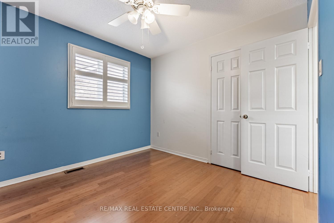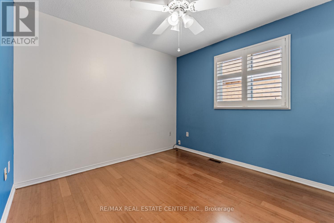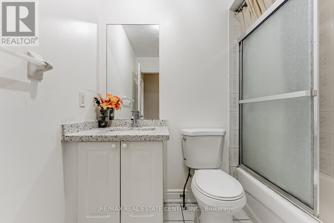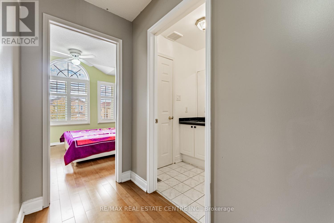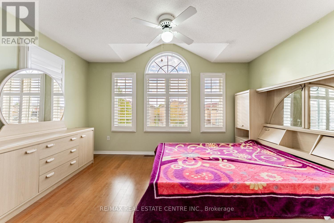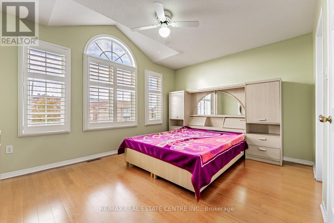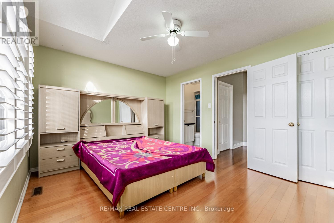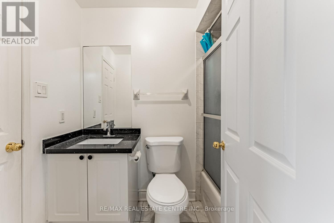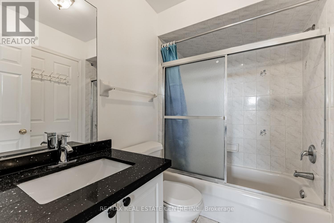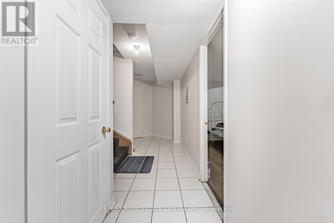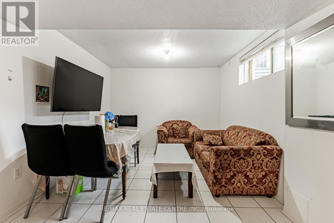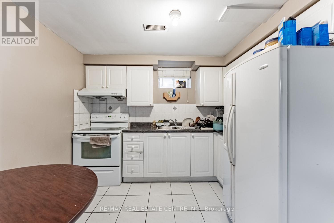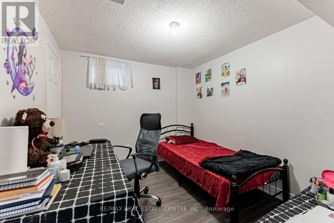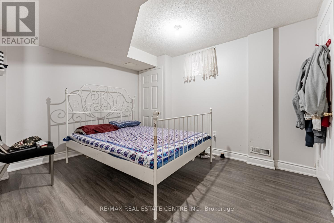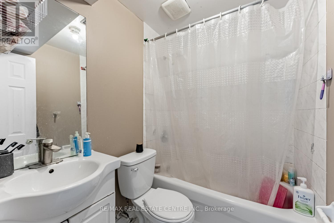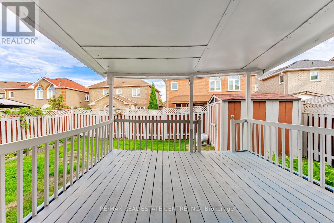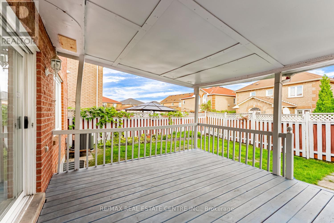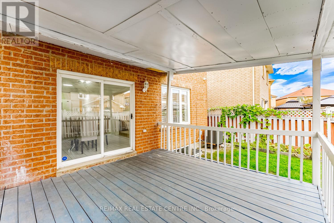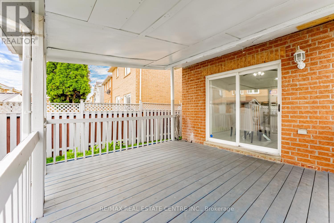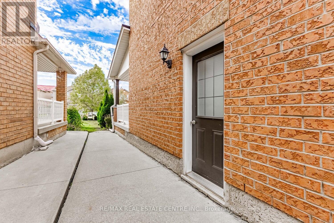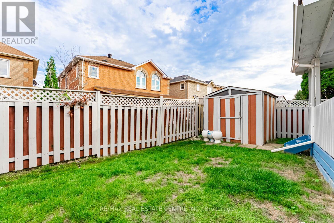6 Bedroom
5 Bathroom
2,000 - 2,500 ft2
Fireplace
Central Air Conditioning
Forced Air
$1,099,999
Welcome to 8 Mannel Crescent, a beautifully upgraded 4+2 bedroom, 5-washroom home featuring two prime bedrooms and 3 washroom on the second floor for added comfort and convenience. This property boasts a professionally finished 2-bedroom basement with a builder separate entrance, offering excellent potential for extended family or rental income. Enjoy a stylish oak staircase with elegant iron pickets, gleaming hardwood floors, and a functional layout with separate living and family rooms. The exterior is enhanced with a concrete design and a spacious deck, perfect for entertaining and outdoor living. A true move-in ready home with modern finishes in a desirable location. (id:50976)
Open House
This property has open houses!
Starts at:
2:00 pm
Ends at:
4:00 pm
Property Details
|
MLS® Number
|
W12458168 |
|
Property Type
|
Single Family |
|
Community Name
|
Fletcher's West |
|
Features
|
Carpet Free |
|
Parking Space Total
|
5 |
Building
|
Bathroom Total
|
5 |
|
Bedrooms Above Ground
|
4 |
|
Bedrooms Below Ground
|
2 |
|
Bedrooms Total
|
6 |
|
Age
|
16 To 30 Years |
|
Appliances
|
All |
|
Basement Development
|
Finished |
|
Basement Features
|
Separate Entrance |
|
Basement Type
|
N/a (finished) |
|
Construction Style Attachment
|
Detached |
|
Cooling Type
|
Central Air Conditioning |
|
Exterior Finish
|
Brick |
|
Fireplace Present
|
Yes |
|
Flooring Type
|
Hardwood, Ceramic |
|
Foundation Type
|
Poured Concrete |
|
Half Bath Total
|
1 |
|
Heating Fuel
|
Natural Gas |
|
Heating Type
|
Forced Air |
|
Stories Total
|
2 |
|
Size Interior
|
2,000 - 2,500 Ft2 |
|
Type
|
House |
|
Utility Water
|
Municipal Water |
Parking
Land
|
Acreage
|
No |
|
Sewer
|
Sanitary Sewer |
|
Size Depth
|
104 Ft |
|
Size Frontage
|
27 Ft ,8 In |
|
Size Irregular
|
27.7 X 104 Ft ; Pie Shape Lot 38ft Wide At Back |
|
Size Total Text
|
27.7 X 104 Ft ; Pie Shape Lot 38ft Wide At Back |
Rooms
| Level |
Type |
Length |
Width |
Dimensions |
|
Second Level |
Primary Bedroom |
3.96 m |
4.57 m |
3.96 m x 4.57 m |
|
Second Level |
Bedroom 2 |
3.05 m |
3.05 m |
3.05 m x 3.05 m |
|
Second Level |
Bedroom 3 |
3.05 m |
3.05 m |
3.05 m x 3.05 m |
|
Second Level |
Bedroom 4 |
4.26 m |
3.35 m |
4.26 m x 3.35 m |
|
Basement |
Bedroom |
3.02 m |
3.13 m |
3.02 m x 3.13 m |
|
Basement |
Kitchen |
3.08 m |
3.04 m |
3.08 m x 3.04 m |
|
Basement |
Bedroom 5 |
3.03 m |
2.78 m |
3.03 m x 2.78 m |
|
Main Level |
Living Room |
3.48 m |
3.35 m |
3.48 m x 3.35 m |
|
Main Level |
Dining Room |
3.08 m |
3.08 m |
3.08 m x 3.08 m |
|
Main Level |
Family Room |
4.88 m |
3.08 m |
4.88 m x 3.08 m |
|
Main Level |
Kitchen |
6.09 m |
5.48 m |
6.09 m x 5.48 m |
Utilities
|
Cable
|
Installed |
|
Electricity
|
Installed |
|
Sewer
|
Installed |
https://www.realtor.ca/real-estate/28980682/8-mannel-crescent-brampton-fletchers-west-fletchers-west



