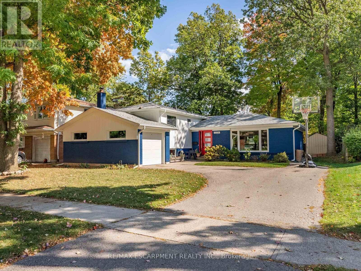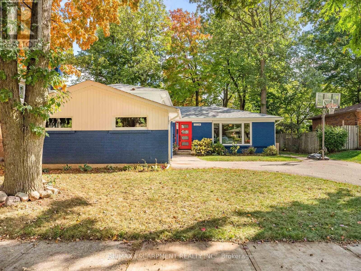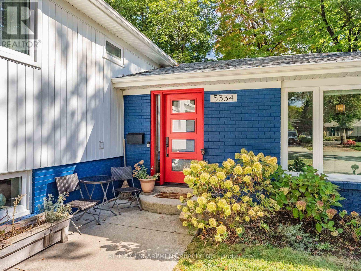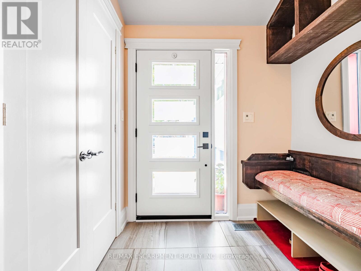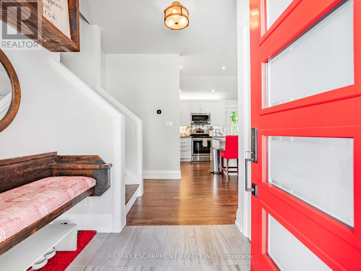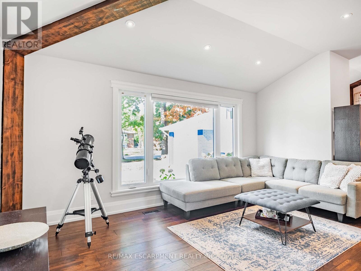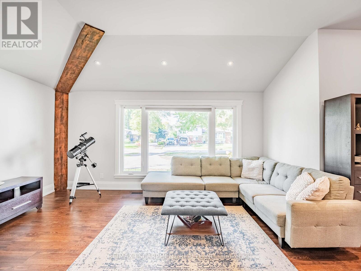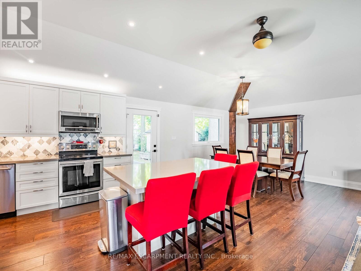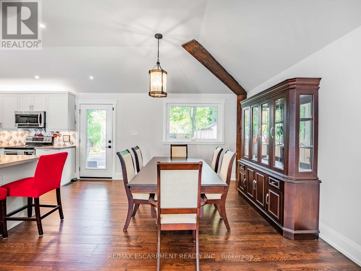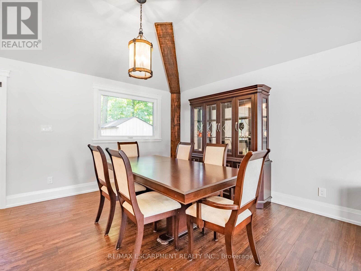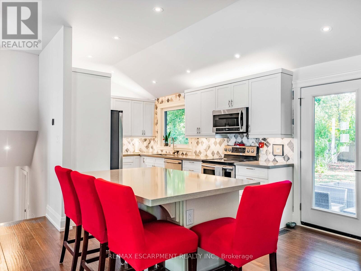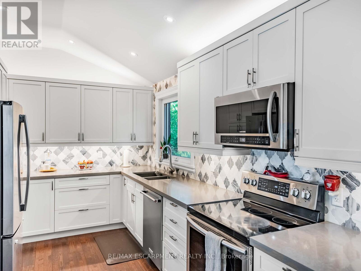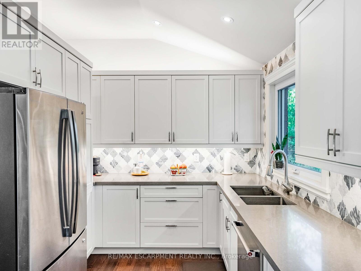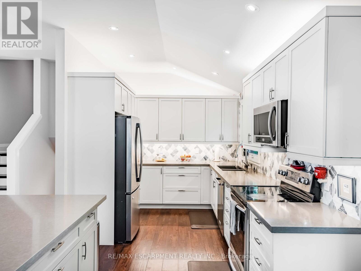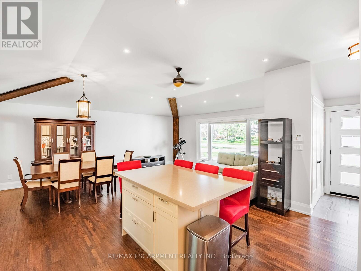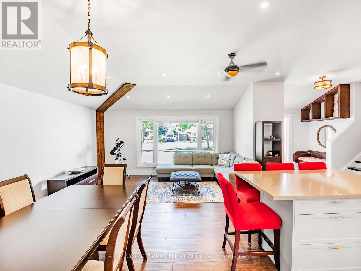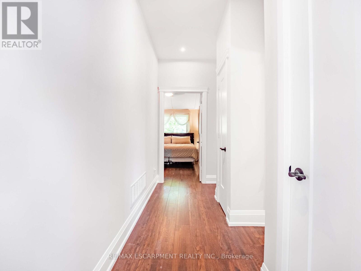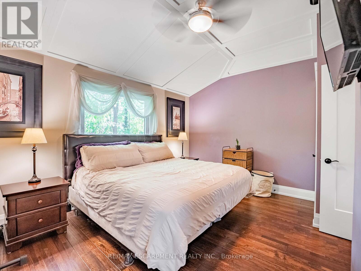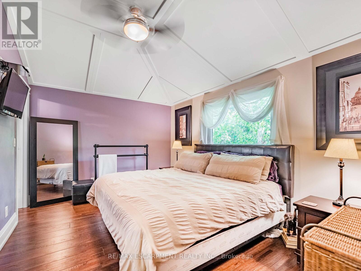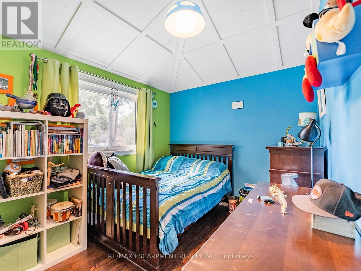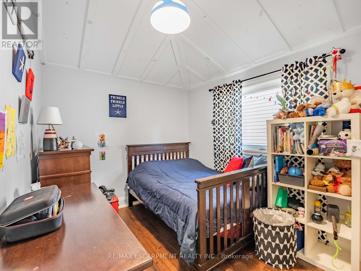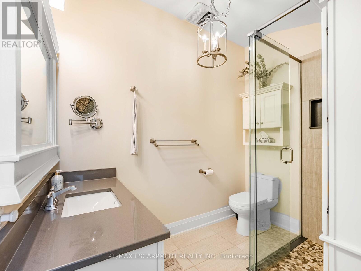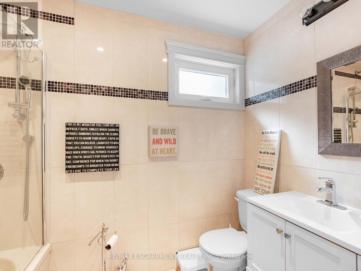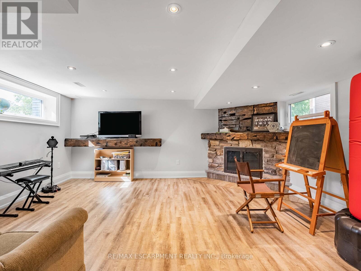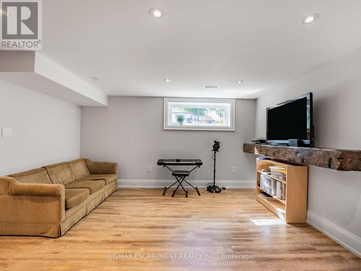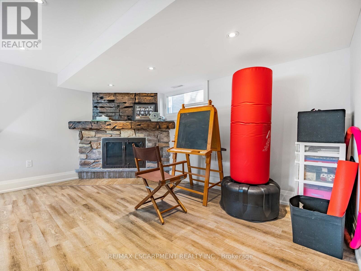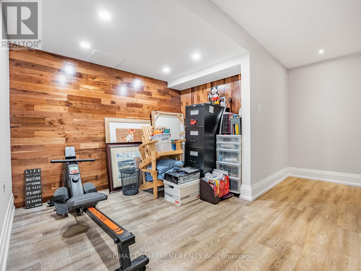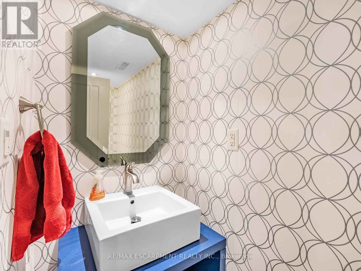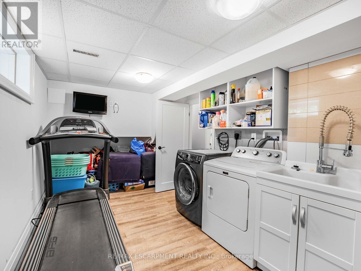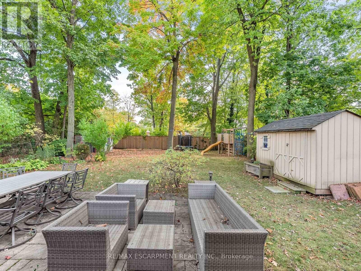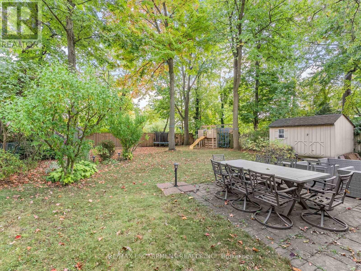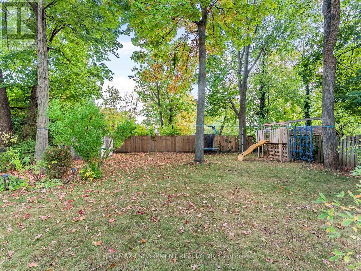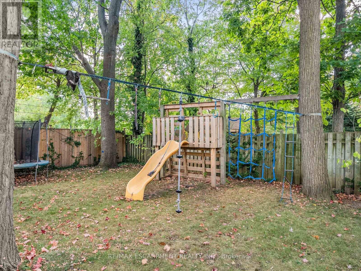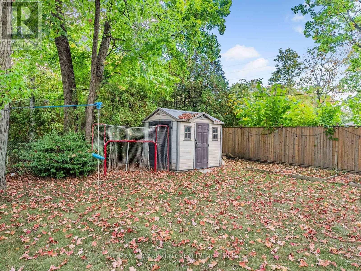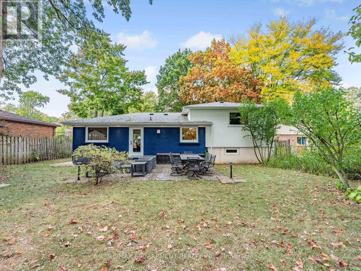3 Bedroom
3 Bathroom
1,500 - 2,000 ft2
Fireplace
Central Air Conditioning
Forced Air
$1,299,000
Beautifully renovated 3-bedroom side split in Appleby! Located in one of Burlingtons most desirable neighbourhoods, this bright and attractive home blends modern updates with timeless charm. It features 3 bedrooms and an open-concept family, dining, and kitchen area with quartz countertops, stainless steel appliances, and pot lights throughout the main level. The fully finished basement offers a large recreation room and additional space ideal for a gym or home office. Step outside to a huge private backyard perfect for entertaining or relaxing outdoors. A rare find in a fantastic location close to parks, schools, shopping, and more. Just move in and enjoy! (id:50976)
Property Details
|
MLS® Number
|
W12458115 |
|
Property Type
|
Single Family |
|
Community Name
|
Appleby |
|
Amenities Near By
|
Park, Public Transit, Place Of Worship, Schools |
|
Community Features
|
Community Centre |
|
Equipment Type
|
Water Heater |
|
Features
|
Carpet Free |
|
Parking Space Total
|
4 |
|
Rental Equipment Type
|
Water Heater |
Building
|
Bathroom Total
|
3 |
|
Bedrooms Above Ground
|
3 |
|
Bedrooms Total
|
3 |
|
Appliances
|
Water Heater, Dishwasher, Dryer, Microwave, Stove, Washer, Refrigerator |
|
Basement Development
|
Finished |
|
Basement Type
|
Full (finished) |
|
Construction Style Attachment
|
Detached |
|
Construction Style Split Level
|
Sidesplit |
|
Cooling Type
|
Central Air Conditioning |
|
Exterior Finish
|
Brick |
|
Fireplace Present
|
Yes |
|
Flooring Type
|
Vinyl |
|
Foundation Type
|
Unknown |
|
Half Bath Total
|
1 |
|
Heating Fuel
|
Natural Gas |
|
Heating Type
|
Forced Air |
|
Size Interior
|
1,500 - 2,000 Ft2 |
|
Type
|
House |
|
Utility Water
|
Municipal Water |
Parking
Land
|
Acreage
|
No |
|
Fence Type
|
Fenced Yard |
|
Land Amenities
|
Park, Public Transit, Place Of Worship, Schools |
|
Sewer
|
Sanitary Sewer |
|
Size Depth
|
150 Ft |
|
Size Frontage
|
60 Ft |
|
Size Irregular
|
60 X 150 Ft |
|
Size Total Text
|
60 X 150 Ft|under 1/2 Acre |
Rooms
| Level |
Type |
Length |
Width |
Dimensions |
|
Lower Level |
Recreational, Games Room |
5.02 m |
4.11 m |
5.02 m x 4.11 m |
|
Lower Level |
Den |
2.74 m |
2.89 m |
2.74 m x 2.89 m |
|
Lower Level |
Laundry Room |
2.43 m |
3.96 m |
2.43 m x 3.96 m |
|
Main Level |
Family Room |
3.35 m |
4.57 m |
3.35 m x 4.57 m |
|
Main Level |
Dining Room |
3.96 m |
3.04 m |
3.96 m x 3.04 m |
|
Main Level |
Kitchen |
4.87 m |
3.04 m |
4.87 m x 3.04 m |
|
Upper Level |
Primary Bedroom |
3.5 m |
4.57 m |
3.5 m x 4.57 m |
|
Upper Level |
Bedroom 2 |
3.04 m |
3.04 m |
3.04 m x 3.04 m |
|
Upper Level |
Bedroom 3 |
3.04 m |
3.04 m |
3.04 m x 3.04 m |
https://www.realtor.ca/real-estate/28980518/5334-linbrook-road-burlington-appleby-appleby



