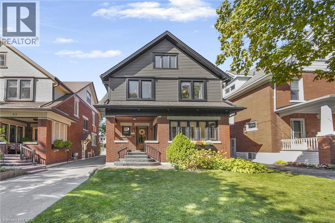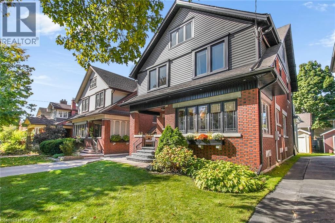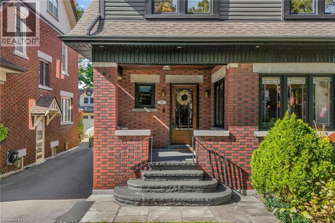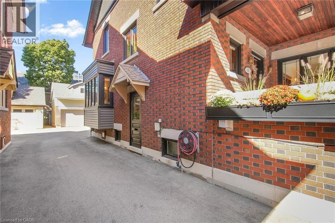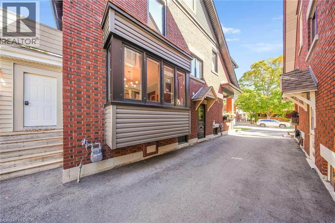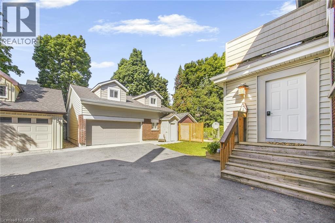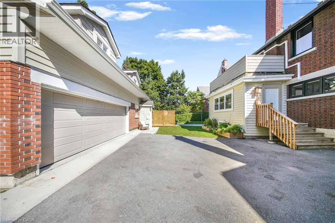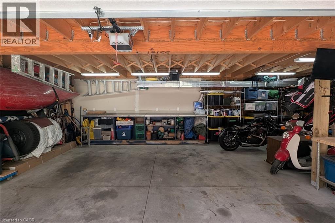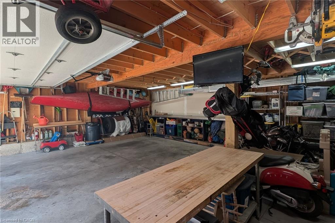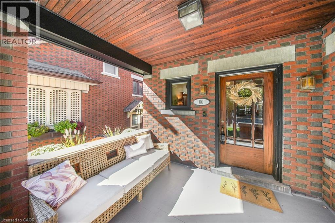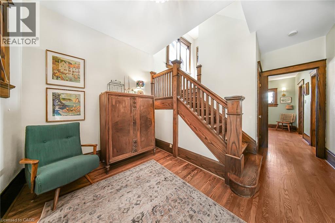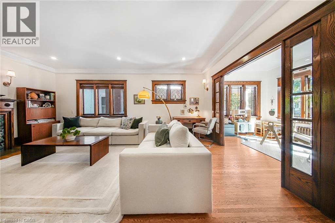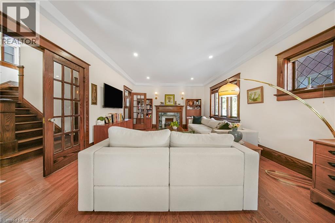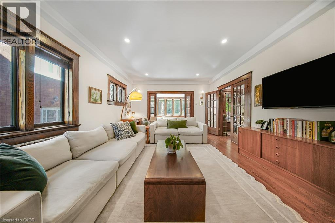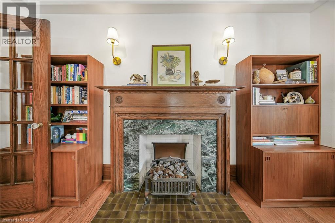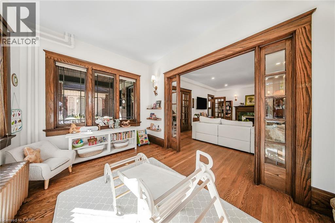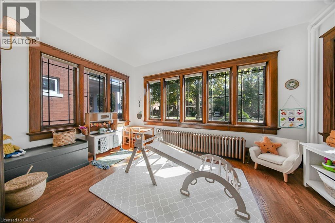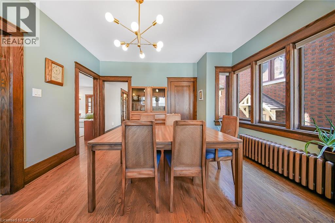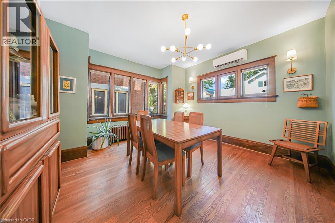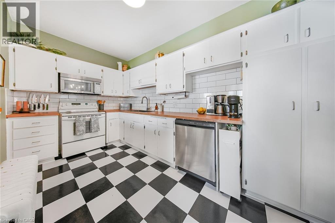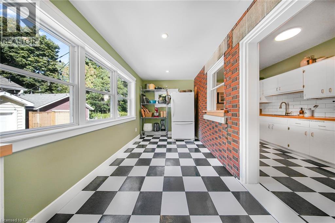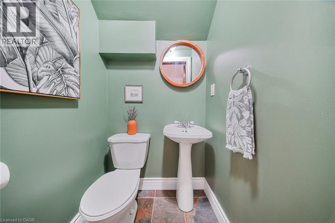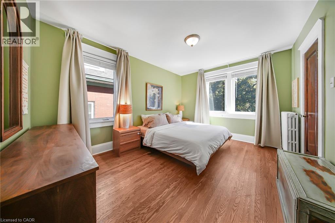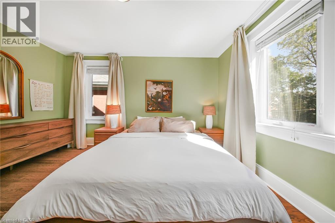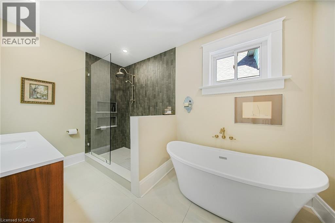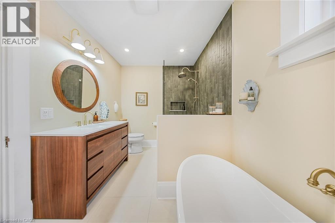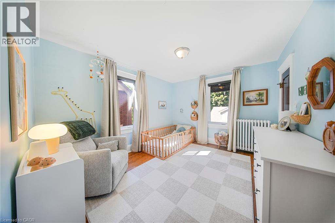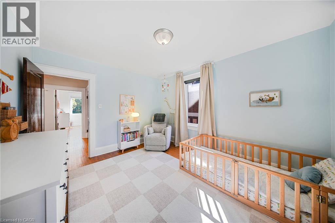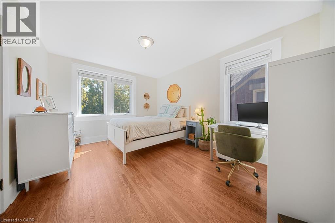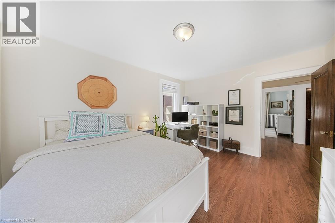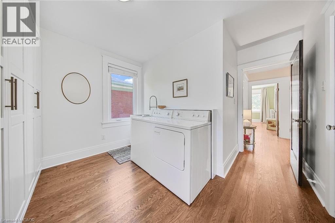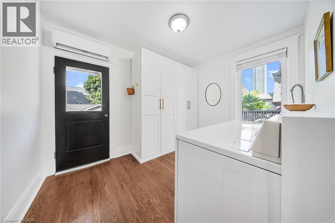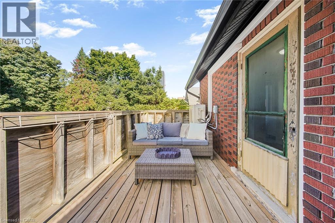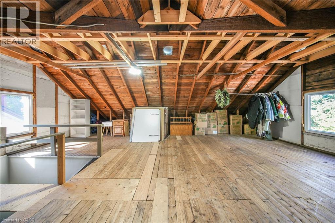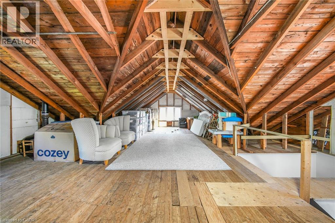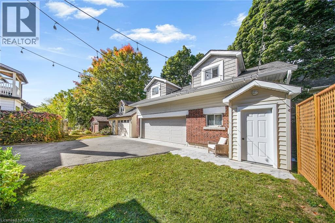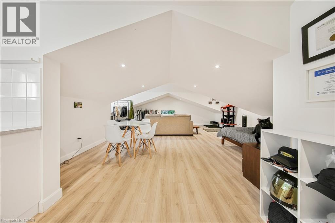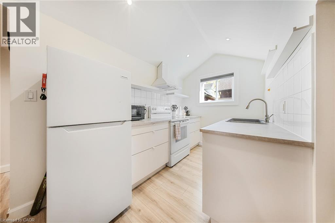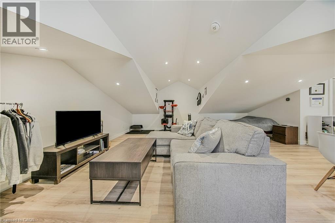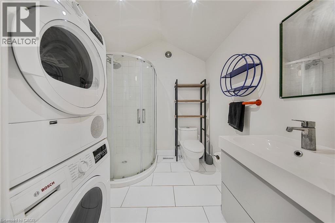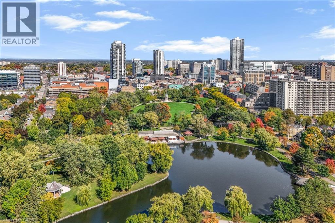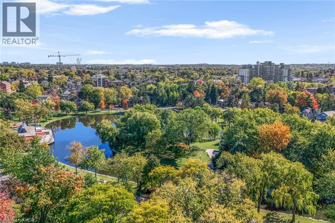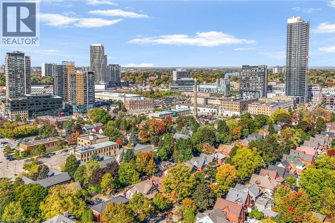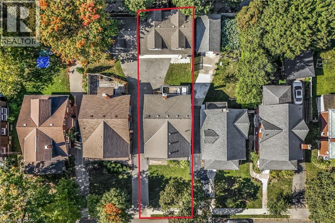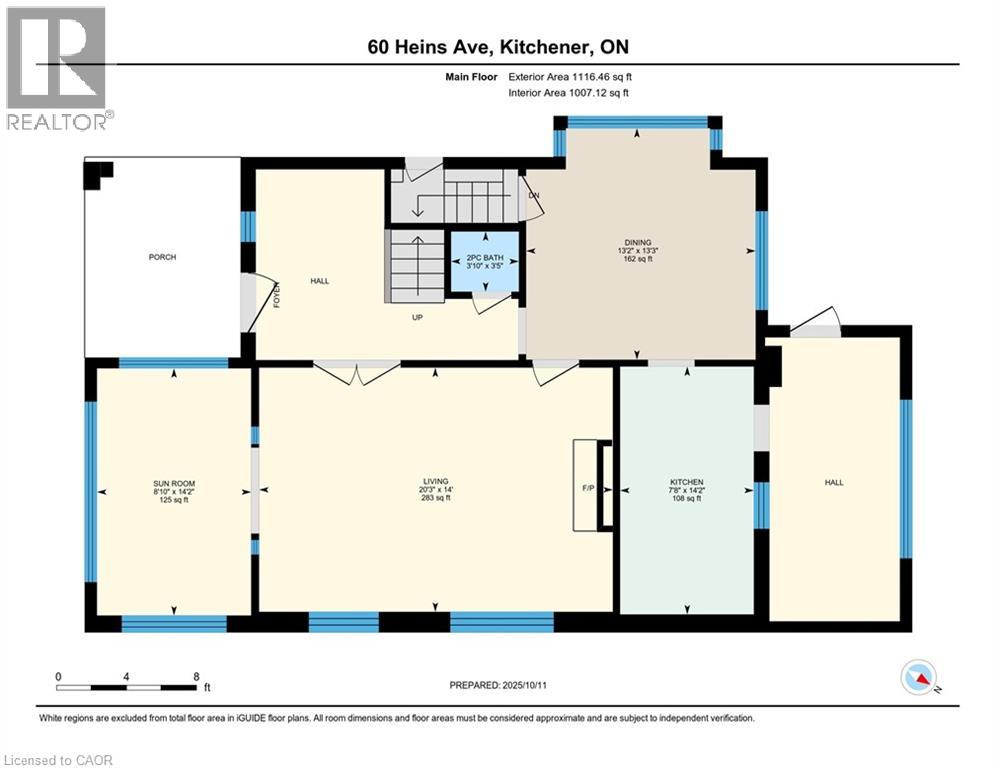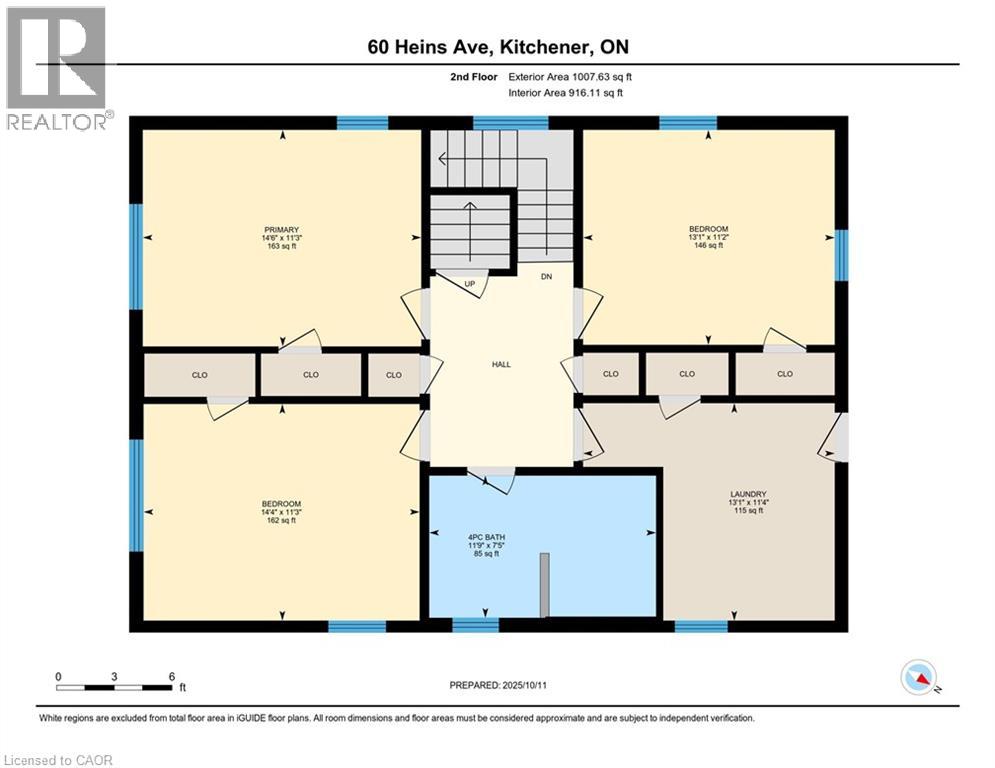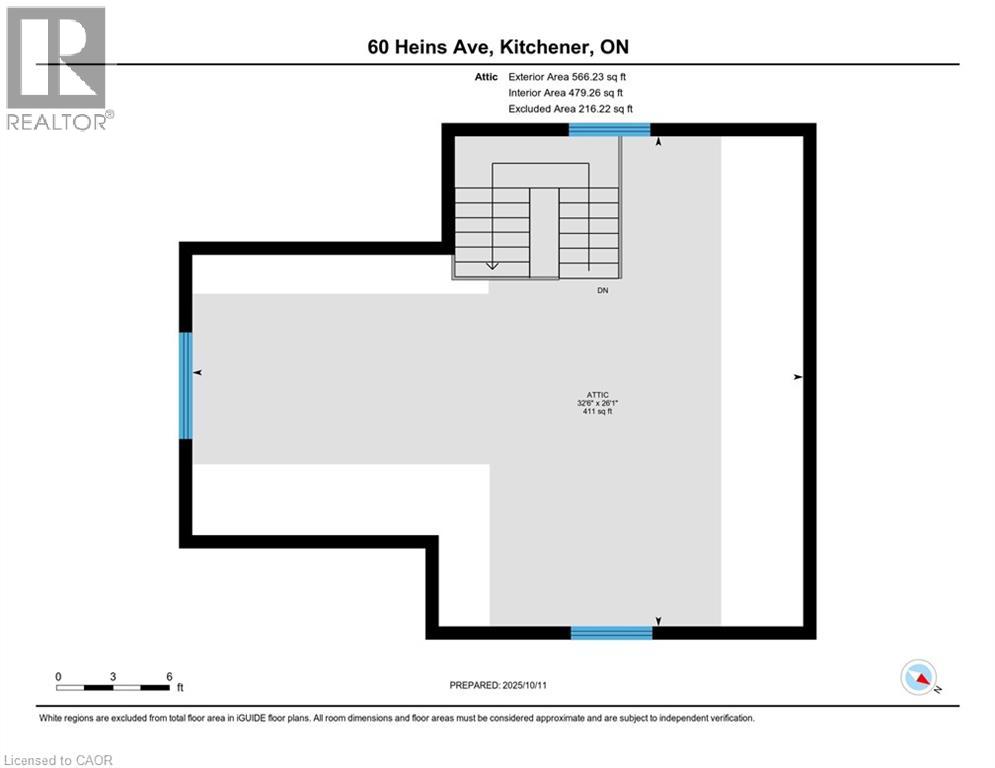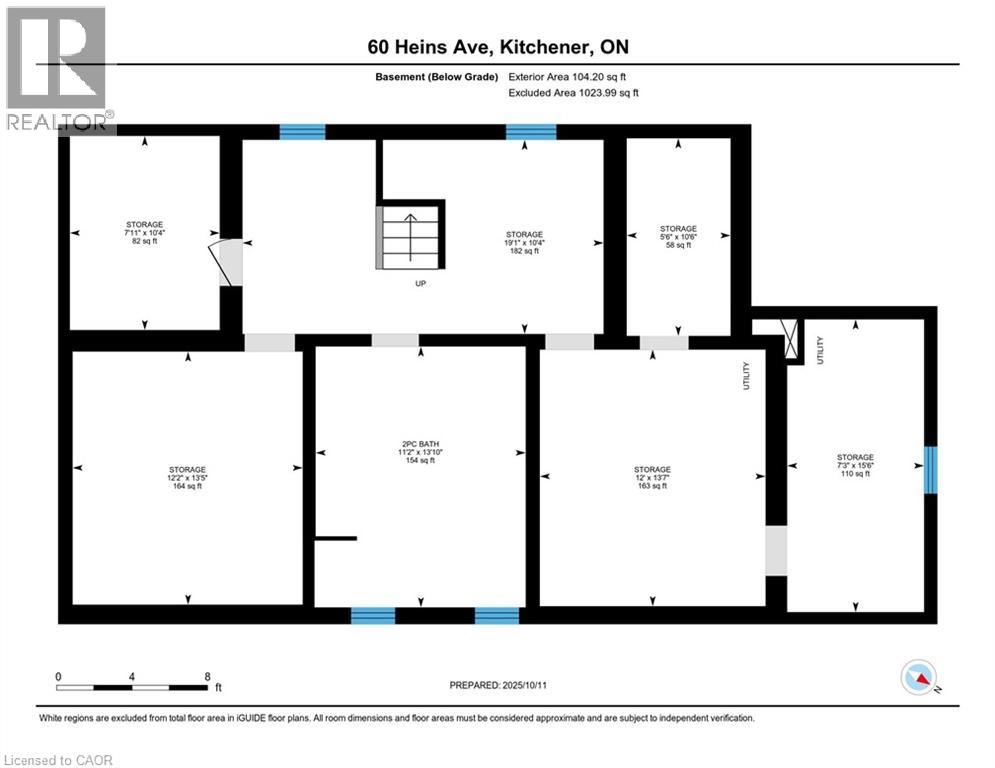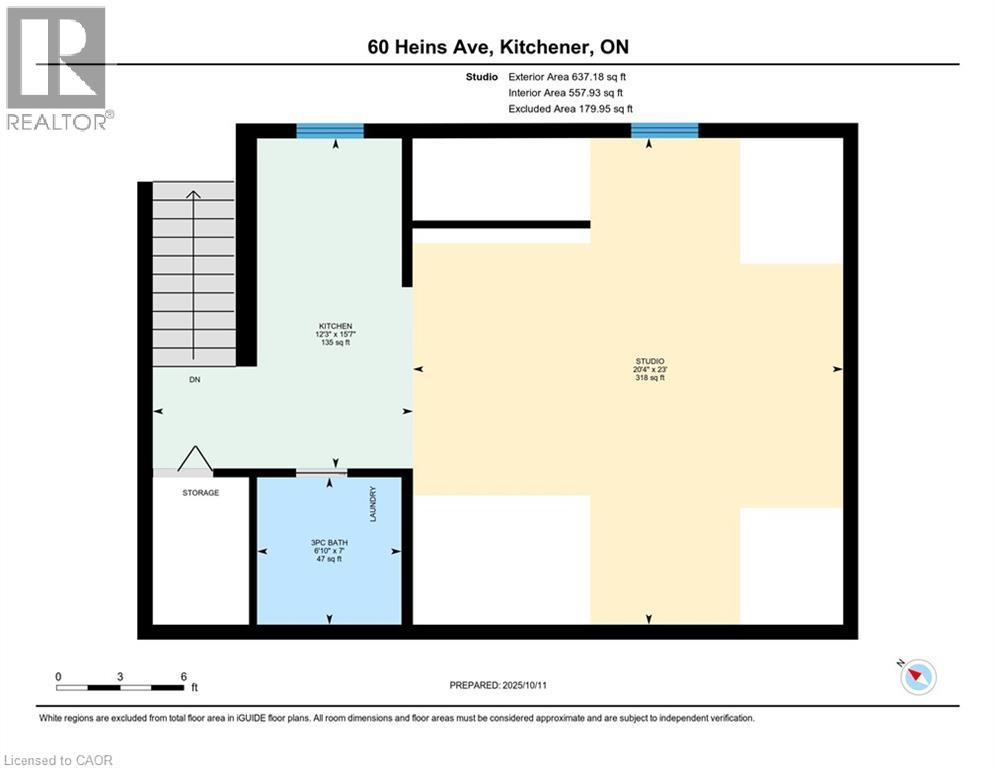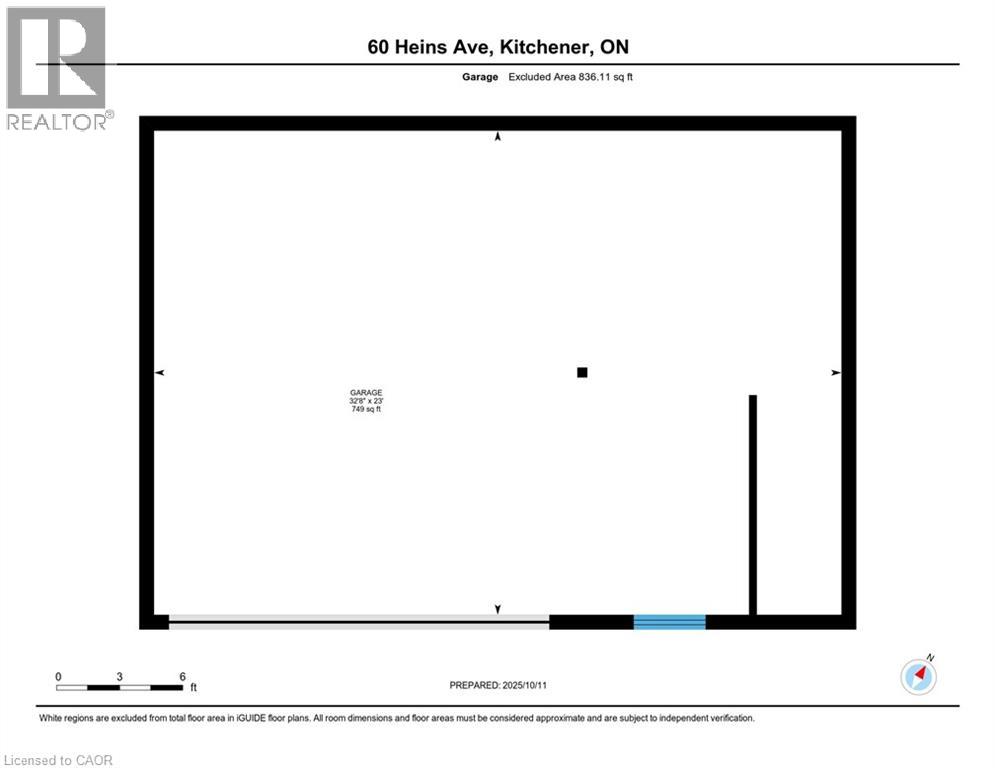4 Bedroom
3 Bathroom
2,124 ft2
Fireplace
Ductless
Forced Air, Hot Water Radiator Heat, Heat Pump
$1,129,900
Nestled on a family-friendly street just steps from beautiful Victoria Park and vibrant downtown Kitchener, this charming 4-bedroom home strikes the perfect balance between character and modern convenience. The welcoming exterior hints at the thoughtful updates and well-maintained features you'll discover inside. Step through the front door and you'll immediately notice the gorgeous oak strip hardwood floors that flow throughout, complemented by elegant crown moulding and beautiful wide wood trim that adds a touch of sophistication. The main level offers comfortable living spaces, while a convenient half-bath serves daily needs. Venture upstairs to find three generous bedrooms, including a spacious primary bedroom. The fourth bedroom has been thoughtfully converted into an upper-level laundry room – though it could easily return to bedroom duty if needed. Check out the recently renovated 4-piece bathroom that creates a spa-like retreat, perfect for unwinding after busy days. Don't miss the unspoiled loft space, ideal for a children's playroom, home office, or additional living area – let your imagination run wild! Practical features include separate side and back entrances, plus laundry hookups in the basement for added flexibility.?The real showstopper? A massive 749 sqft detached garage measuring 32ft 8in X 23 ft and housing a self-contained studio complete with its own furnace (2022) and air conditioning (2025). Whether you're an artist, entrepreneur, or just need extra space, this versatile outbuilding delivers endless possibilities. Some of the many updates include: windows, eaves & siding, driveway, heat pumps, boiler and softener. Reach out for the full list. This home is truly beautiful - book your showing today. (id:50976)
Property Details
|
MLS® Number
|
40777896 |
|
Property Type
|
Single Family |
|
Amenities Near By
|
Park, Place Of Worship, Playground, Public Transit, Schools, Shopping |
|
Community Features
|
Community Centre |
|
Features
|
Automatic Garage Door Opener |
|
Parking Space Total
|
4 |
Building
|
Bathroom Total
|
3 |
|
Bedrooms Above Ground
|
4 |
|
Bedrooms Total
|
4 |
|
Appliances
|
Dishwasher, Dryer, Refrigerator, Stove, Washer, Microwave Built-in, Garage Door Opener |
|
Basement Development
|
Unfinished |
|
Basement Type
|
Full (unfinished) |
|
Constructed Date
|
1915 |
|
Construction Style Attachment
|
Detached |
|
Cooling Type
|
Ductless |
|
Exterior Finish
|
Brick, Vinyl Siding |
|
Fire Protection
|
Smoke Detectors |
|
Fireplace Fuel
|
Electric |
|
Fireplace Present
|
Yes |
|
Fireplace Total
|
1 |
|
Fireplace Type
|
Other - See Remarks |
|
Half Bath Total
|
1 |
|
Heating Fuel
|
Natural Gas |
|
Heating Type
|
Forced Air, Hot Water Radiator Heat, Heat Pump |
|
Stories Total
|
3 |
|
Size Interior
|
2,124 Ft2 |
|
Type
|
House |
|
Utility Water
|
Municipal Water |
Parking
Land
|
Access Type
|
Road Access, Highway Access |
|
Acreage
|
No |
|
Land Amenities
|
Park, Place Of Worship, Playground, Public Transit, Schools, Shopping |
|
Sewer
|
Municipal Sewage System |
|
Size Depth
|
125 Ft |
|
Size Frontage
|
38 Ft |
|
Size Total Text
|
Under 1/2 Acre |
|
Zoning Description
|
Sga-1 |
Rooms
| Level |
Type |
Length |
Width |
Dimensions |
|
Second Level |
3pc Bathroom |
|
|
7'0'' x 6'10'' |
|
Second Level |
Kitchen |
|
|
15'7'' x 12'3'' |
|
Second Level |
Studio |
|
|
23'0'' x 20'4'' |
|
Second Level |
4pc Bathroom |
|
|
11'9'' x 7'5'' |
|
Second Level |
Bedroom |
|
|
11'4'' x 13'1'' |
|
Second Level |
Bedroom |
|
|
13'1'' x 11'2'' |
|
Second Level |
Bedroom |
|
|
14'4'' x 11'3'' |
|
Second Level |
Primary Bedroom |
|
|
14'6'' x 11'3'' |
|
Third Level |
Attic |
|
|
32'6'' x 26'1'' |
|
Basement |
Storage |
|
|
10'6'' x 5'6'' |
|
Basement |
Storage |
|
|
19'1'' x 10'4'' |
|
Basement |
Storage |
|
|
13'7'' x 12'0'' |
|
Basement |
Storage |
|
|
10'4'' x 7'11'' |
|
Basement |
Storage |
|
|
13'5'' x 12'2'' |
|
Basement |
Other |
|
|
15'6'' x 7'3'' |
|
Basement |
Storage |
|
|
13'10'' x 11'2'' |
|
Main Level |
Workshop |
|
|
32'8'' x 23'0'' |
|
Main Level |
2pc Bathroom |
|
|
3'10'' x 3'5'' |
|
Main Level |
Kitchen |
|
|
14'2'' x 7'8'' |
|
Main Level |
Sunroom |
|
|
14'2'' x 8'10'' |
|
Main Level |
Dining Room |
|
|
13'3'' x 13'2'' |
|
Main Level |
Living Room |
|
|
20'3'' x 14'0'' |
https://www.realtor.ca/real-estate/28980542/60-heins-avenue-kitchener



