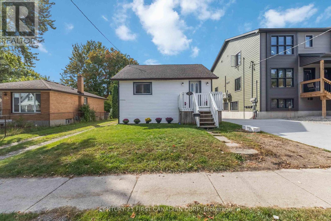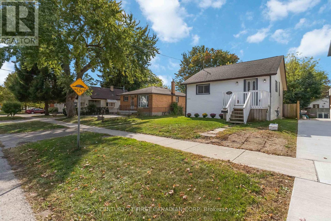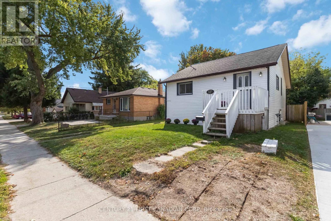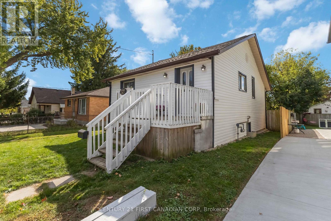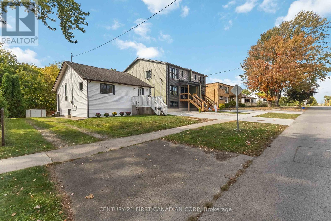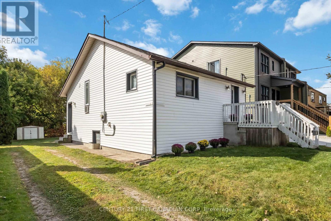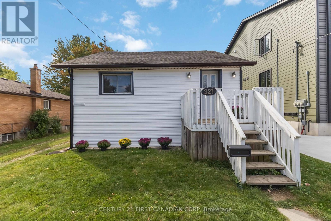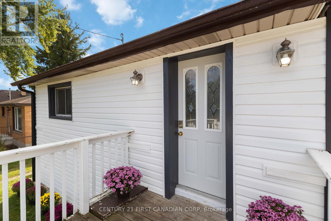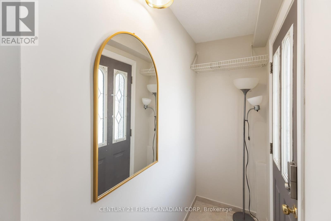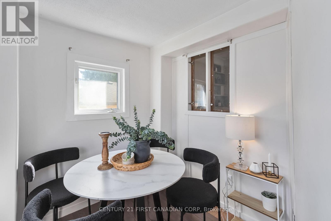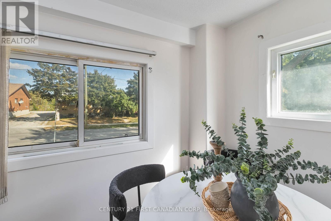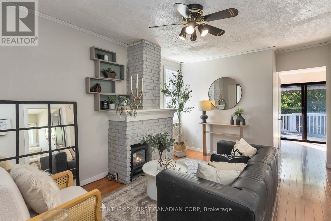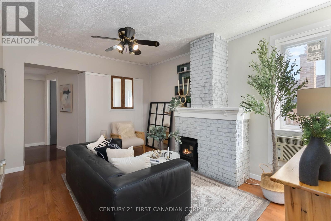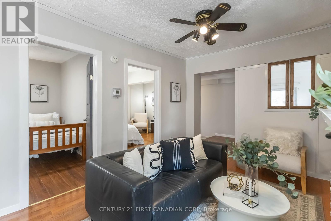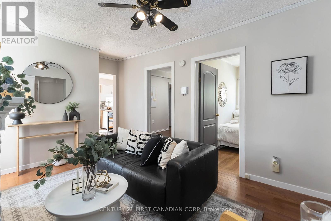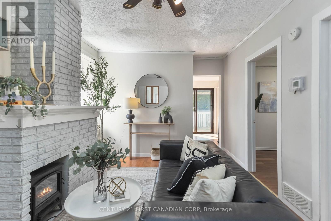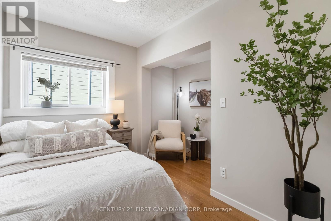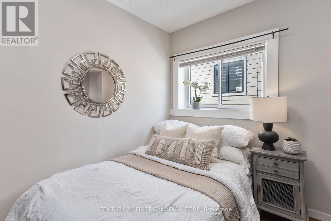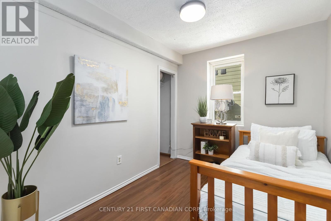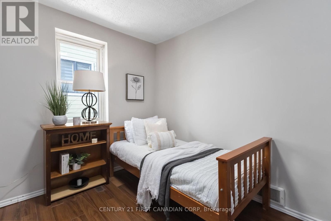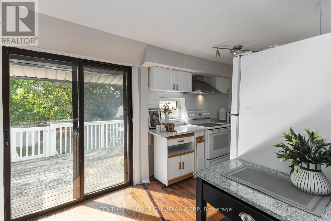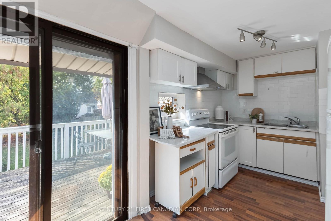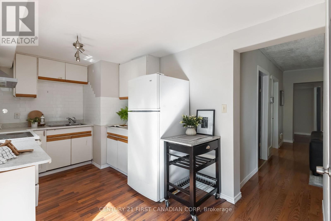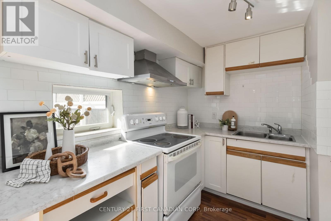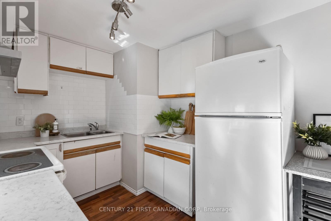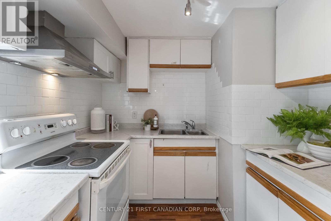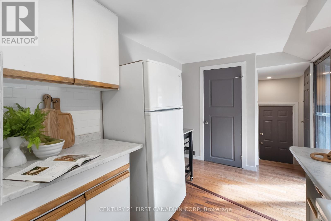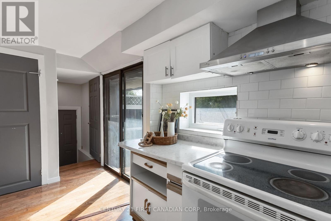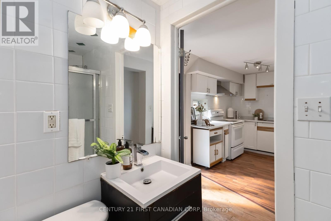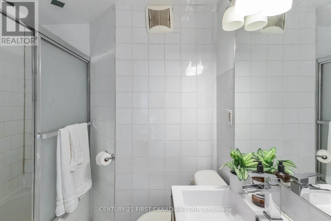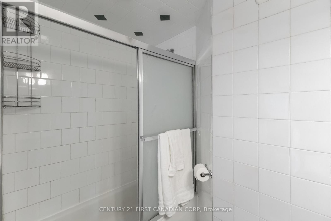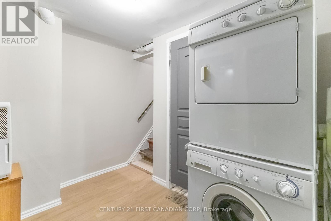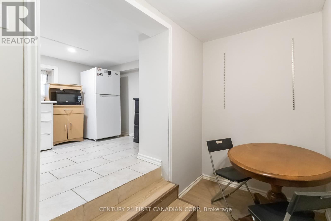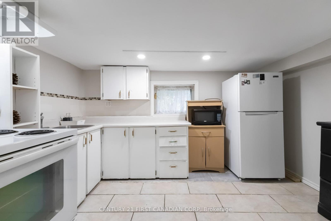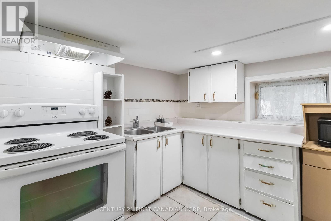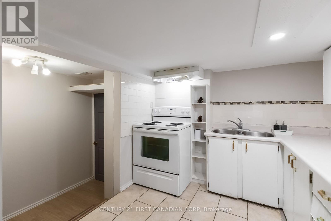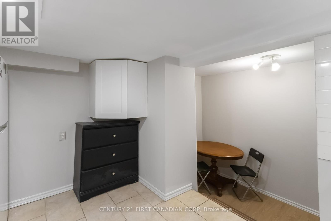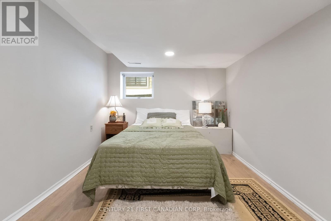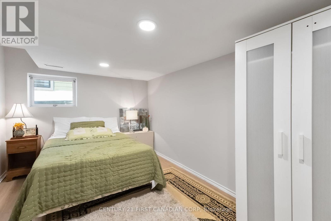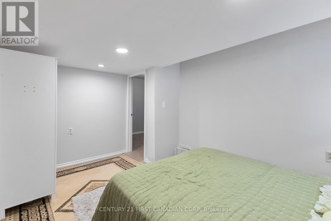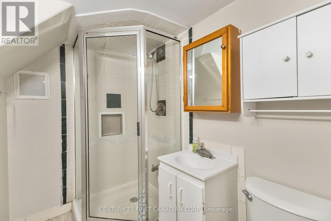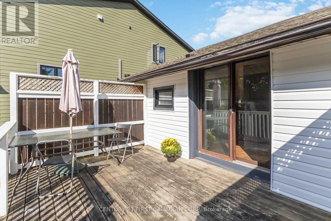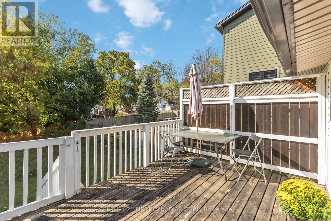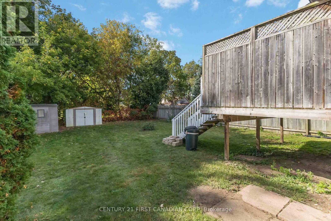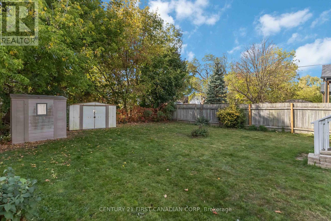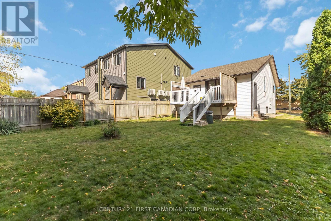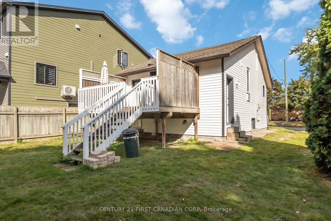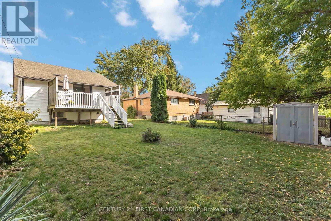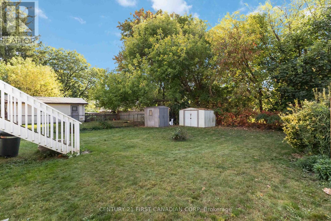3 Bedroom
2 Bathroom
700 - 1,100 ft2
Raised Bungalow
Fireplace
Window Air Conditioner
Forced Air
$417,999
Beautiful raised bungalow in a prime east London location! Just steps from the East Lions Community Centre, this charming raised bungalow offers flexibility, convenience, and income potential. Enjoy being minutes form Argyle Mall, Walmart, restaurants, schools and public transit. Everything you need is right at your doorstep. Property highlights: 2 bedrooms on the main floor. 1 bedroom in the fully finished. basement with separate entrance. 2 full kitchens and 2 full bathrooms. Ideal setup for multi-generational living or rental income. Spacious yar d with plenty of room for entertaining, 45 x 115 feet lot. Steps form the East Lions Community Centre featuring 2 pools, fitness areas and year-round recreation. Perfect for small families, first-time buyers, or investors looking for a property with a live-in granny suite and income potential. Don't miss your change to own a home in one of London's most convenient and growing neighbourhoods! (id:50976)
Property Details
|
MLS® Number
|
X12458433 |
|
Property Type
|
Single Family |
|
Community Name
|
East H |
|
Amenities Near By
|
Public Transit, Schools |
|
Community Features
|
Community Centre |
|
Equipment Type
|
Water Heater |
|
Features
|
Carpet Free, In-law Suite |
|
Parking Space Total
|
4 |
|
Rental Equipment Type
|
Water Heater |
|
Structure
|
Deck, Porch |
|
View Type
|
City View |
Building
|
Bathroom Total
|
2 |
|
Bedrooms Above Ground
|
2 |
|
Bedrooms Below Ground
|
1 |
|
Bedrooms Total
|
3 |
|
Age
|
100+ Years |
|
Amenities
|
Fireplace(s) |
|
Appliances
|
Dryer, Two Stoves, Washer, Two Refrigerators |
|
Architectural Style
|
Raised Bungalow |
|
Basement Development
|
Finished |
|
Basement Features
|
Separate Entrance, Walk Out |
|
Basement Type
|
N/a (finished) |
|
Construction Style Attachment
|
Detached |
|
Cooling Type
|
Window Air Conditioner |
|
Exterior Finish
|
Vinyl Siding |
|
Fire Protection
|
Smoke Detectors |
|
Fireplace Present
|
Yes |
|
Fireplace Total
|
1 |
|
Foundation Type
|
Unknown |
|
Heating Fuel
|
Electric |
|
Heating Type
|
Forced Air |
|
Stories Total
|
1 |
|
Size Interior
|
700 - 1,100 Ft2 |
|
Type
|
House |
|
Utility Water
|
Municipal Water |
Parking
Land
|
Acreage
|
No |
|
Land Amenities
|
Public Transit, Schools |
|
Sewer
|
Sanitary Sewer |
|
Size Depth
|
115 Ft |
|
Size Frontage
|
45 Ft |
|
Size Irregular
|
45 X 115 Ft |
|
Size Total Text
|
45 X 115 Ft|under 1/2 Acre |
|
Zoning Description
|
R2-3 |
Rooms
| Level |
Type |
Length |
Width |
Dimensions |
|
Basement |
Bedroom 3 |
4.55 m |
2.87 m |
4.55 m x 2.87 m |
|
Basement |
Kitchen |
2.75 m |
3.44 m |
2.75 m x 3.44 m |
|
Basement |
Dining Room |
3 m |
1.45 m |
3 m x 1.45 m |
|
Basement |
Laundry Room |
3.1 m |
2.06 m |
3.1 m x 2.06 m |
|
Main Level |
Dining Room |
2.45 m |
2.18 m |
2.45 m x 2.18 m |
|
Main Level |
Living Room |
3.2 m |
4.25 m |
3.2 m x 4.25 m |
|
Main Level |
Primary Bedroom |
3.35 m |
3.2 m |
3.35 m x 3.2 m |
|
Main Level |
Bedroom 2 |
2.5 m |
3.2 m |
2.5 m x 3.2 m |
|
Main Level |
Kitchen |
2.8 m |
2.5 m |
2.8 m x 2.5 m |
https://www.realtor.ca/real-estate/28981115/321-edmonton-street-london-east-east-h-east-h



