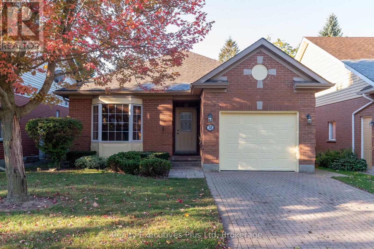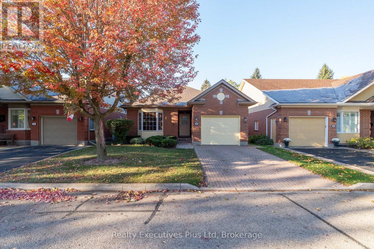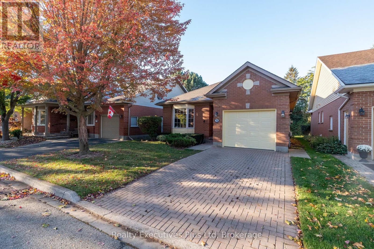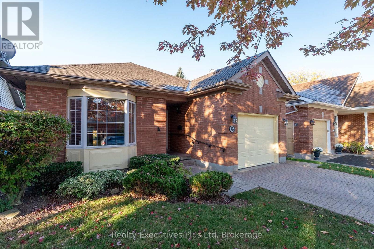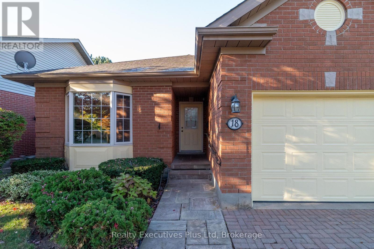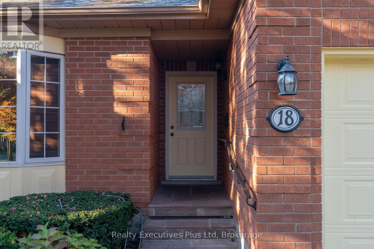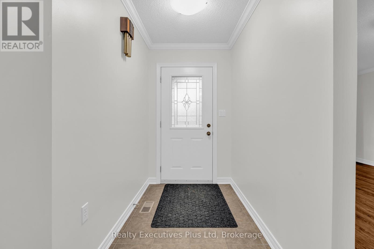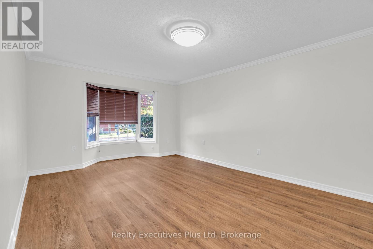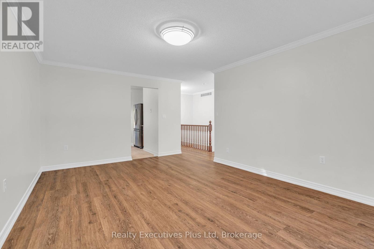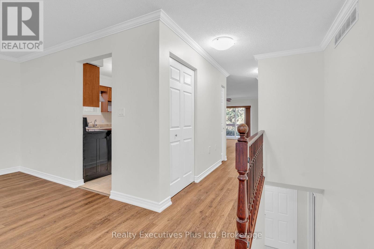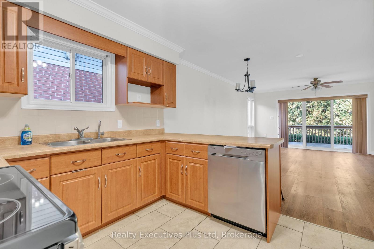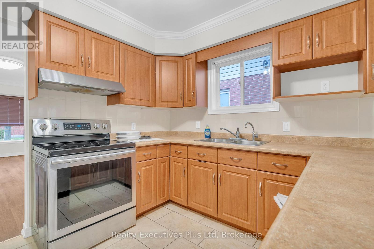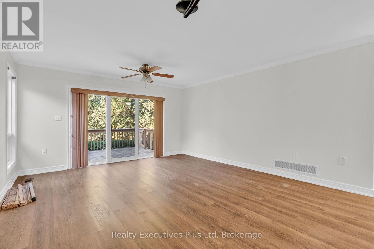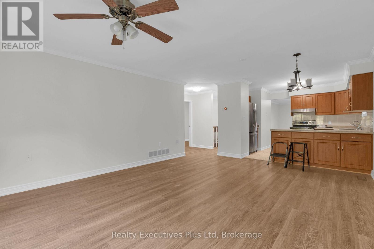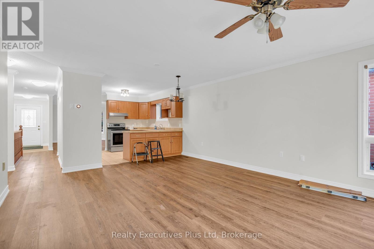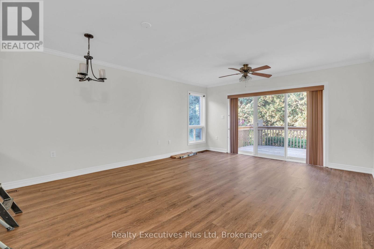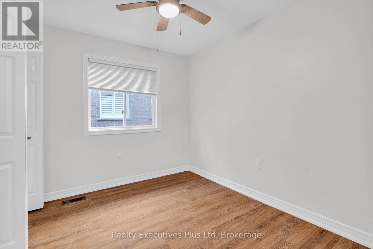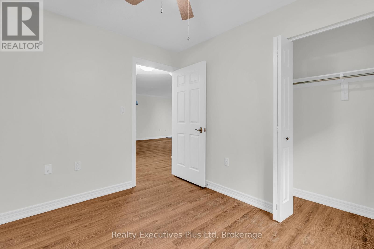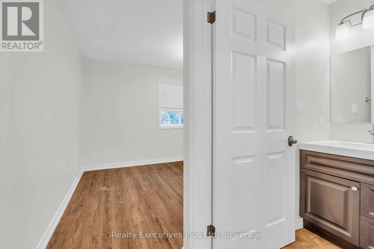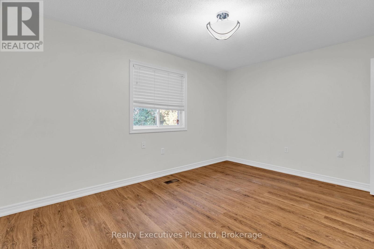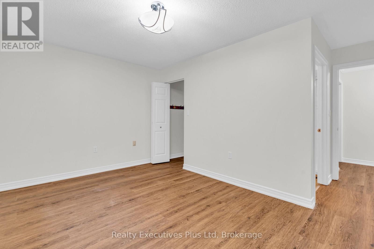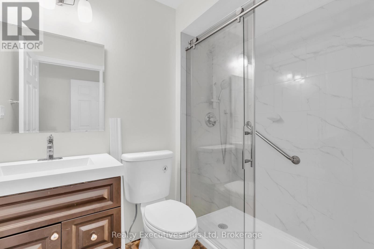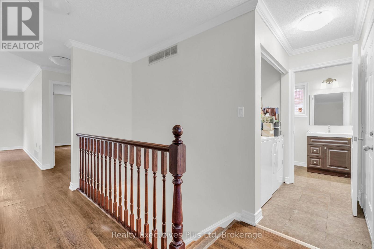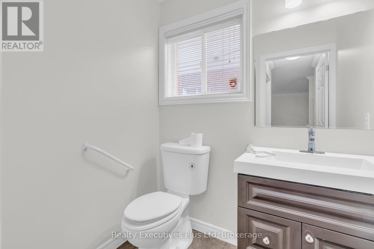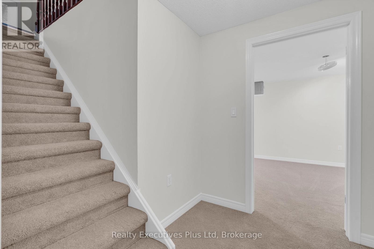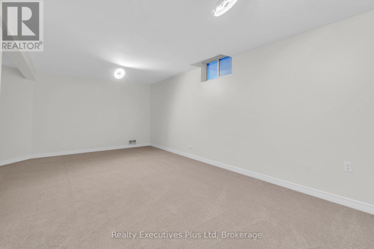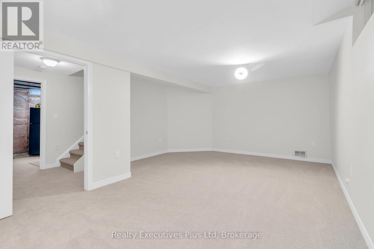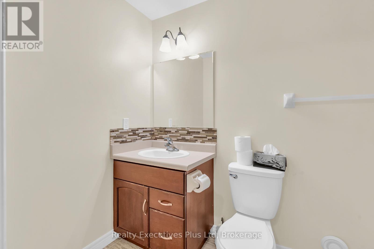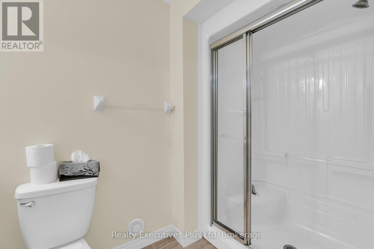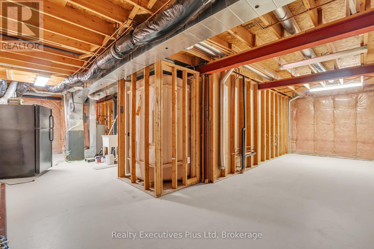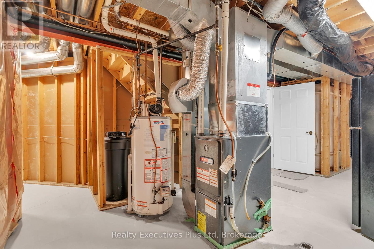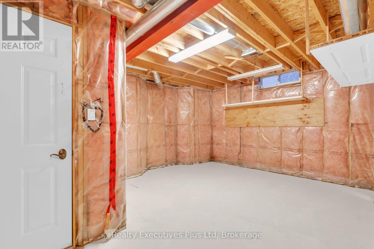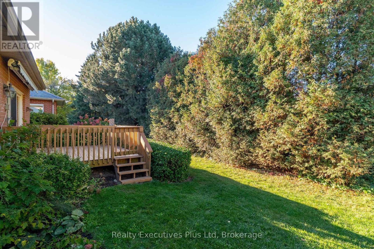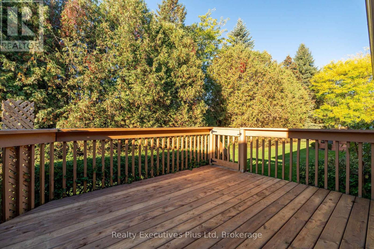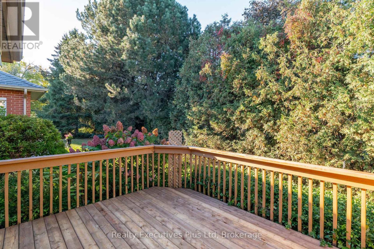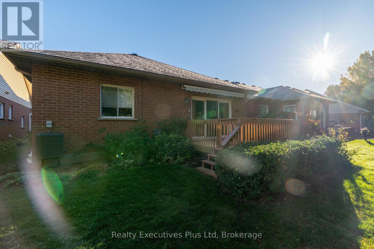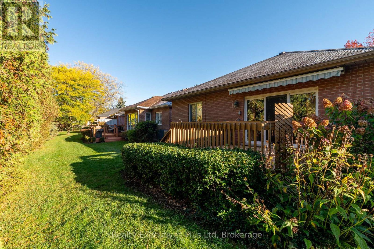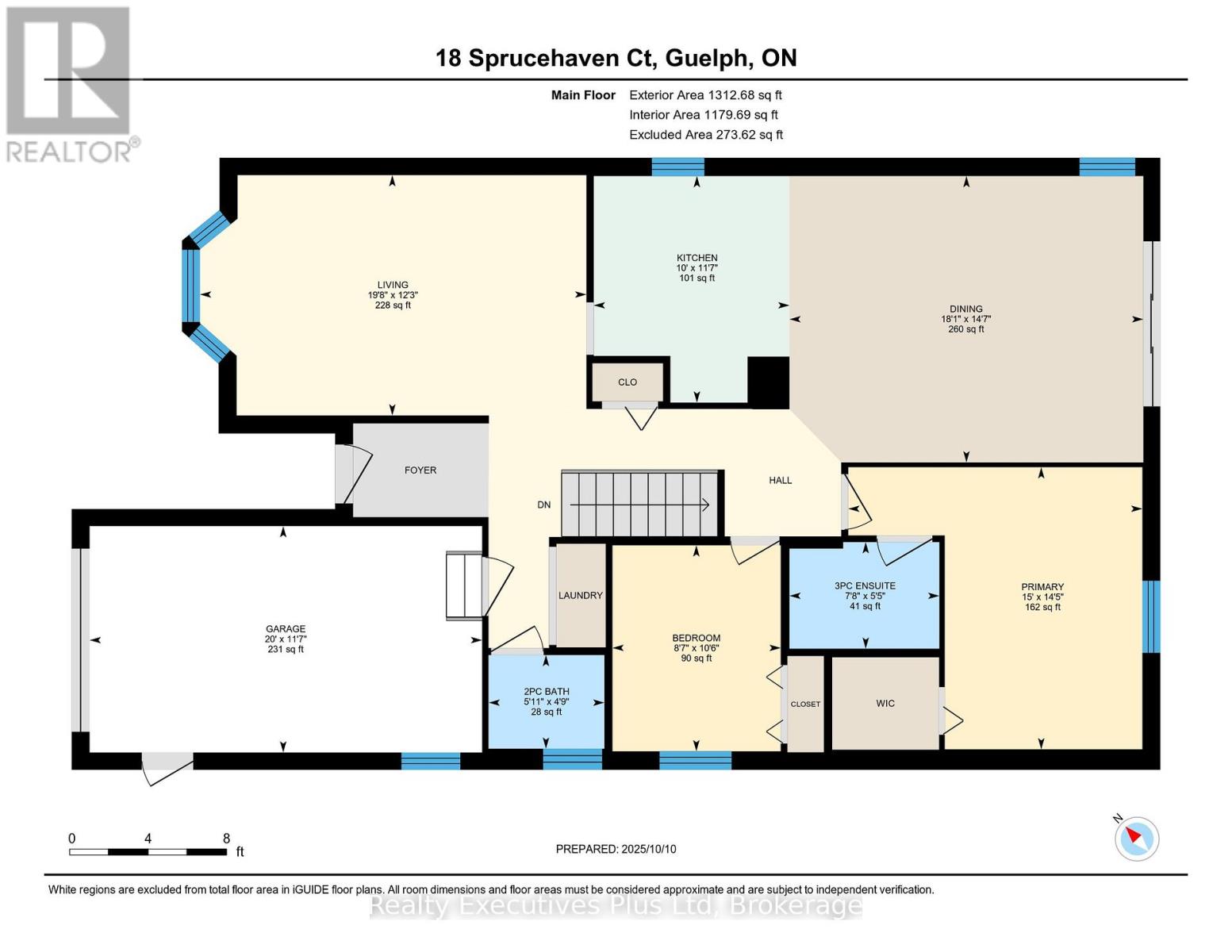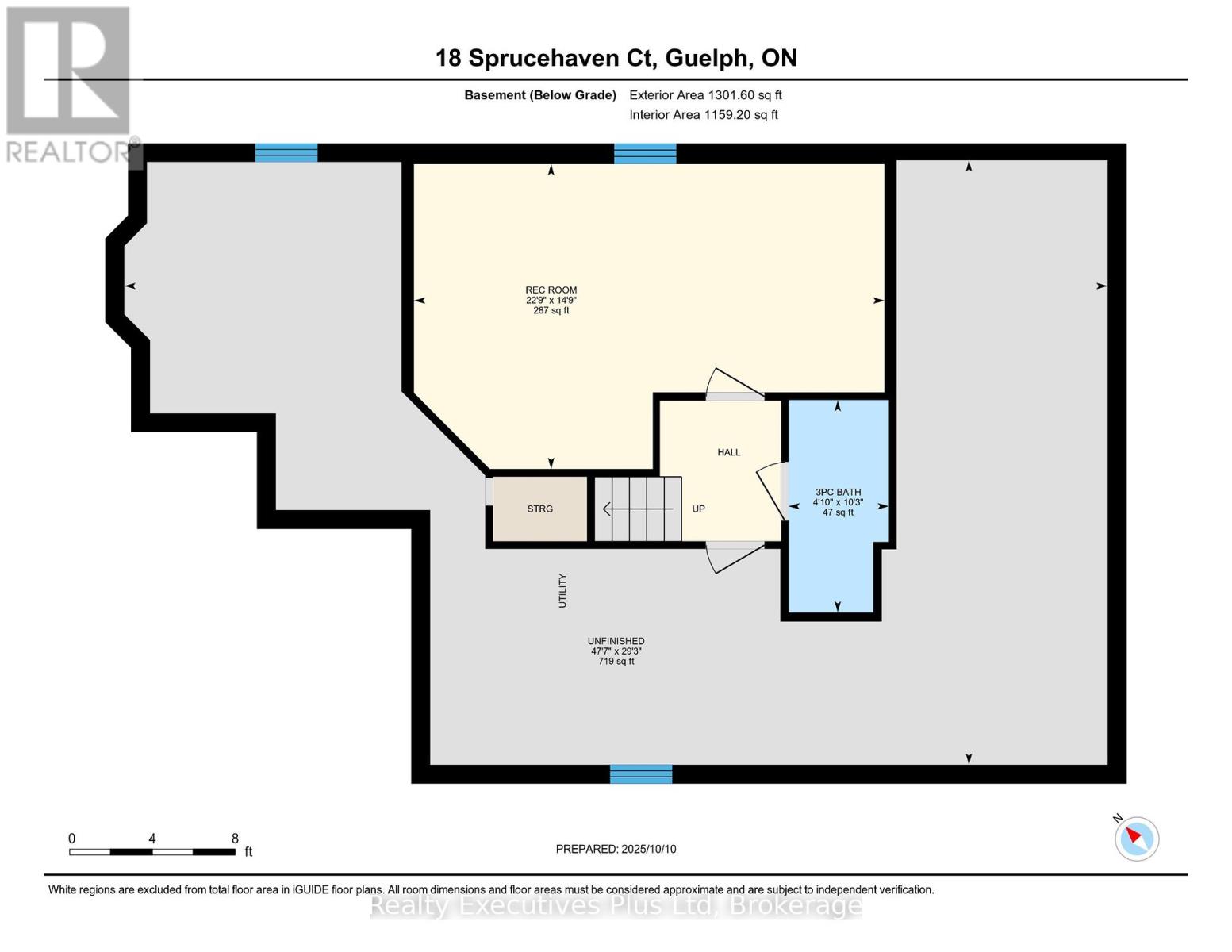2 Bedroom
3 Bathroom
1,100 - 1,500 ft2
Bungalow
Central Air Conditioning
Forced Air
Landscaped, Lawn Sprinkler
$799,000
One of the most uniquely desirable homes in the sought-after 55+ Village By The Arboretum community. 18 Sprucehaven Court is the Perfect Size Bungalow, On A Quiet Court Backing On To Mature Trees. Very Rare Do Homes With Such A Private Yards Come Available. With 2 Bedrooms And 2 Bathrooms On The Main Level, Including A 5 Pc. Ensuite. The Main Level Also Features 2 Large Living Spaces That Can Accommodate Any Lifestyle, Whether It Be Formal Or Informal. Updated Bathrooms Including Large Stand Up Shower In The Basement 3 Pc. This home provides the space, luxury, and convenience needed to fully enjoy the exceptional active adult lifestyle offered by the Village, including the pool and pickleball amenities. Location just can't be beat as all you have to do is cross the street to gain access to the main club house with a virtual unending list of amenities and activities (id:50976)
Open House
This property has open houses!
Starts at:
2:00 pm
Ends at:
4:00 pm
Property Details
|
MLS® Number
|
X12458706 |
|
Property Type
|
Single Family |
|
Community Name
|
Village By The Arboretum |
|
Parking Space Total
|
2 |
|
Structure
|
Deck |
Building
|
Bathroom Total
|
3 |
|
Bedrooms Above Ground
|
2 |
|
Bedrooms Total
|
2 |
|
Appliances
|
Garage Door Opener Remote(s), Water Softener, Water Heater |
|
Architectural Style
|
Bungalow |
|
Basement Development
|
Partially Finished |
|
Basement Type
|
N/a (partially Finished) |
|
Construction Style Attachment
|
Detached |
|
Cooling Type
|
Central Air Conditioning |
|
Exterior Finish
|
Brick |
|
Foundation Type
|
Poured Concrete |
|
Half Bath Total
|
1 |
|
Heating Fuel
|
Natural Gas |
|
Heating Type
|
Forced Air |
|
Stories Total
|
1 |
|
Size Interior
|
1,100 - 1,500 Ft2 |
|
Type
|
House |
|
Utility Water
|
Municipal Water |
Parking
Land
|
Acreage
|
No |
|
Landscape Features
|
Landscaped, Lawn Sprinkler |
|
Sewer
|
Sanitary Sewer |
|
Size Depth
|
90 Ft |
|
Size Frontage
|
40 Ft |
|
Size Irregular
|
40 X 90 Ft |
|
Size Total Text
|
40 X 90 Ft |
Rooms
| Level |
Type |
Length |
Width |
Dimensions |
|
Basement |
Recreational, Games Room |
6.94 m |
4.5 m |
6.94 m x 4.5 m |
|
Basement |
Other |
14.5 m |
8.91 m |
14.5 m x 8.91 m |
|
Main Level |
Living Room |
6.01 m |
3.74 m |
6.01 m x 3.74 m |
|
Main Level |
Kitchen |
3.52 m |
3.04 m |
3.52 m x 3.04 m |
|
Main Level |
Family Room |
5.5 m |
4.45 m |
5.5 m x 4.45 m |
|
Main Level |
Primary Bedroom |
4.57 m |
4.39 m |
4.57 m x 4.39 m |
|
Main Level |
Bedroom |
3.2 m |
2.62 m |
3.2 m x 2.62 m |
https://www.realtor.ca/real-estate/28981672/18-sprucehaven-court-guelph-village-by-the-arboretum-village-by-the-arboretum



