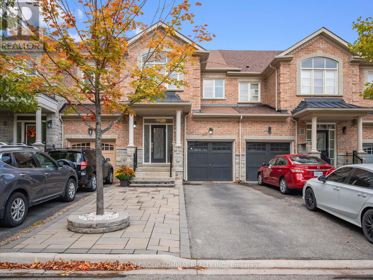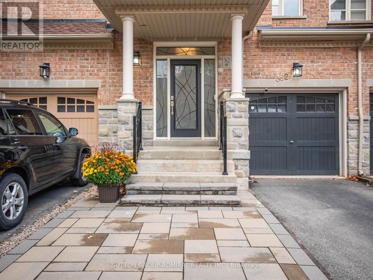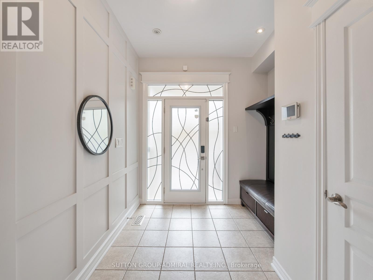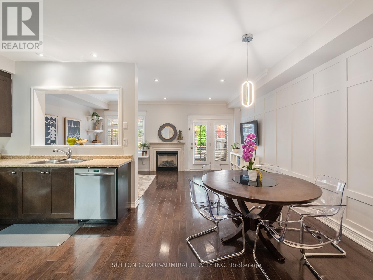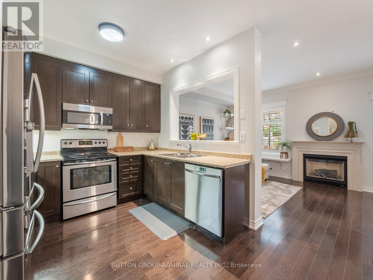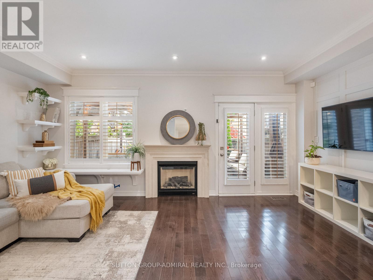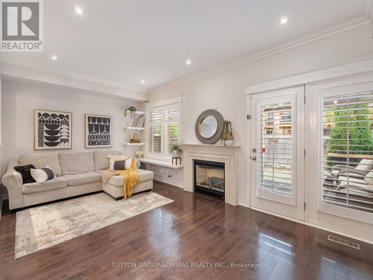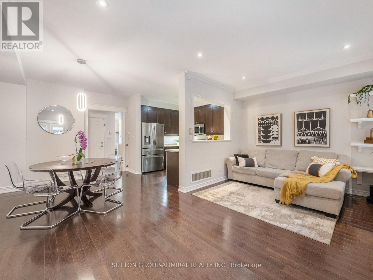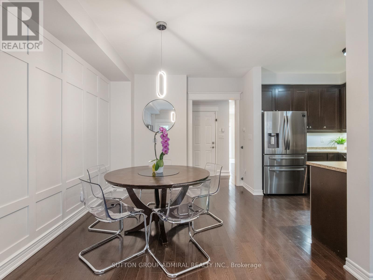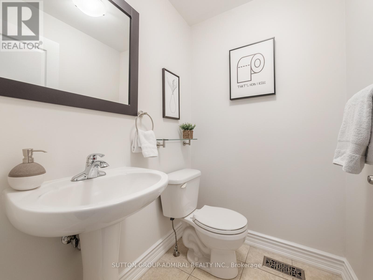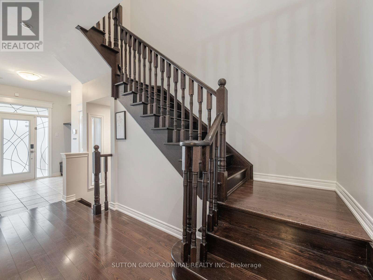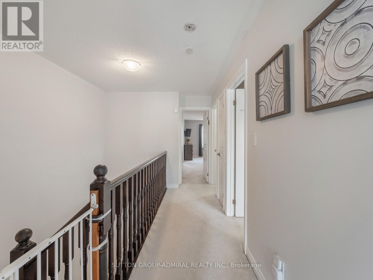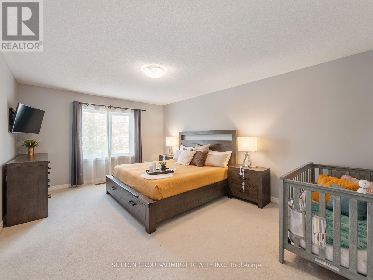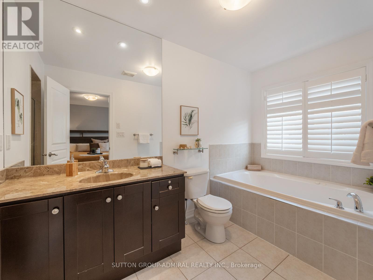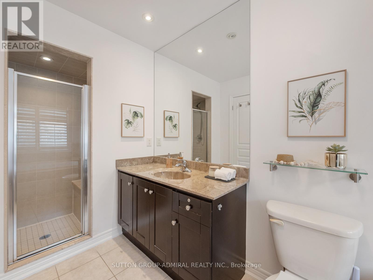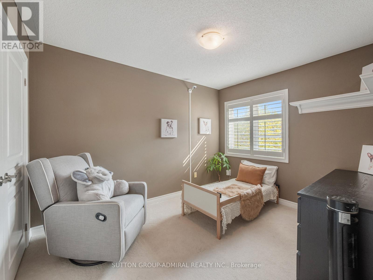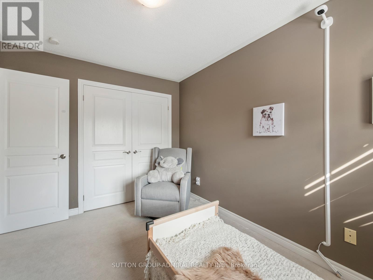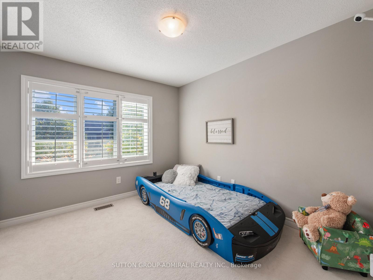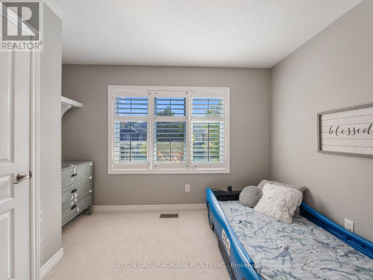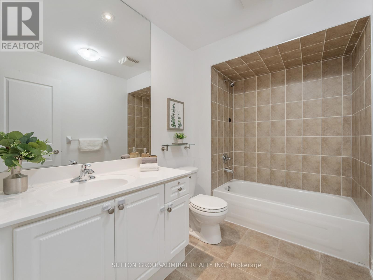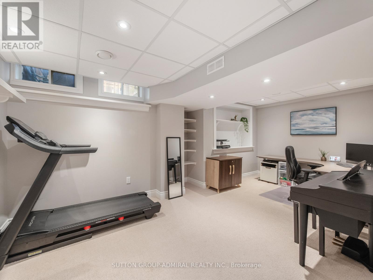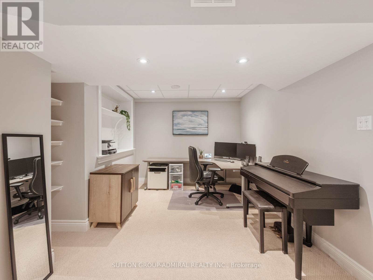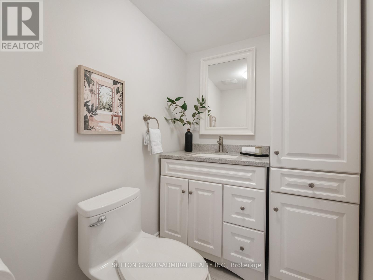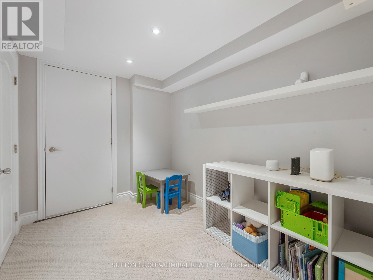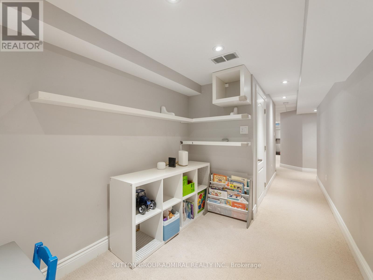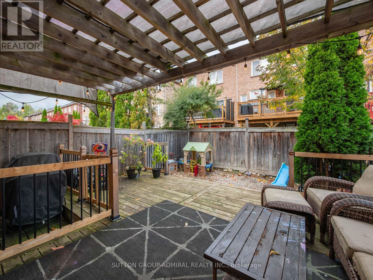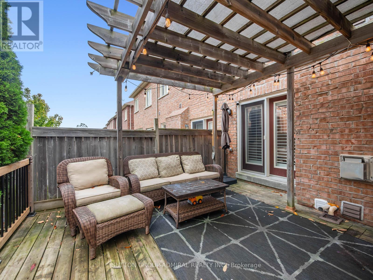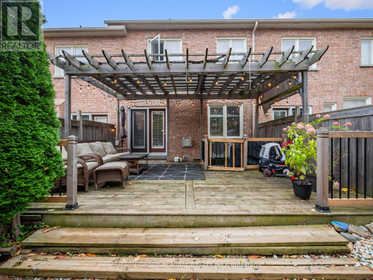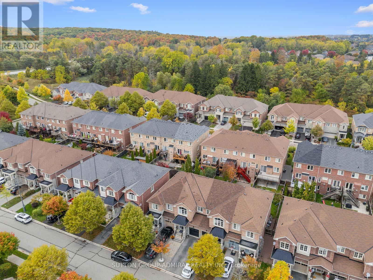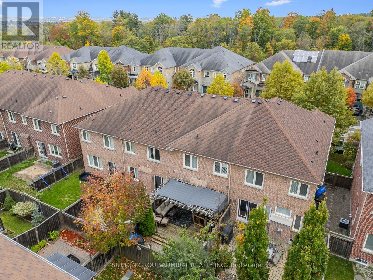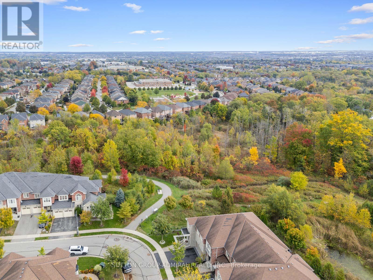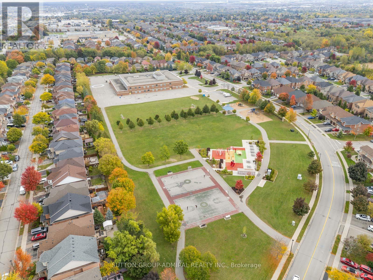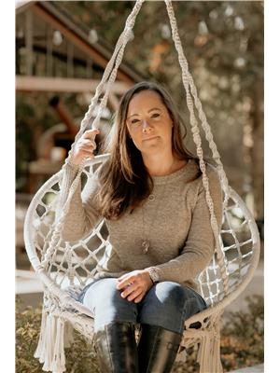3 Bedroom
4 Bathroom
1,500 - 2,000 ft2
Central Air Conditioning
Forced Air
Landscaped
$899,999
Welcome to this beautifully maintained 3-bedroom, 4-bath townhome in Newmarkets highly sought-after Summerhill Estates a family-friendly community known for its parks, top-rated schools, and vibrant small-town feel with easy access to Yonge Street amenities.Inside, you'll find a thoughtfully designed layout with 9-foot ceilings on the main floor and a stunning 10-foot entryway, creating a bright, open atmosphere with total living space just over 2300 sq ft. The main floor features elegant hardwood floors, modern pot lights with LED bulbs, and freshly painted walls and ceilings that make the home move-in ready. The open-concept living and dining area flows seamlessly into a functional kitchen, perfect for entertaining or family gatherings.Upstairs, three spacious bedrooms include two full bathrooms, while the finished basement adds exceptional versatility complete with an office area, gym zone, and cozy media space already hardwired for a projector. A powder room, storage room, and cold cellar round out this smartly finished lower level. Enjoy outdoor living with a backyard deck and pergola, custom railings for safety, and a natural gas line for BBQs. The tandem driveway fits two cars (with no sidewalk to shovel), and the garage offers mezzanine storage plus a small walkout deck.Smart home features include a Google Nest thermostat and doorbell, Smart Lutron dimmer lighting, and a Smart Home security system with sensors. With its mix of style, functionality, and community charm, this Summerhill Estates gem offers the perfect balance of comfort and convenience a truly move-in-ready home for the modern family. (id:50976)
Property Details
|
MLS® Number
|
N12462332 |
|
Property Type
|
Single Family |
|
Community Name
|
Summerhill Estates |
|
Amenities Near By
|
Golf Nearby, Park, Schools |
|
Equipment Type
|
Water Heater |
|
Features
|
Ravine, Conservation/green Belt, Paved Yard |
|
Parking Space Total
|
3 |
|
Rental Equipment Type
|
Water Heater |
|
Structure
|
Deck, Porch |
Building
|
Bathroom Total
|
4 |
|
Bedrooms Above Ground
|
3 |
|
Bedrooms Total
|
3 |
|
Appliances
|
Garage Door Opener Remote(s), Central Vacuum, Water Heater, All, Dishwasher, Dryer, Garage Door Opener, Humidifier, Alarm System, Stove, Washer, Window Coverings, Refrigerator |
|
Basement Development
|
Finished |
|
Basement Type
|
N/a (finished) |
|
Construction Style Attachment
|
Attached |
|
Cooling Type
|
Central Air Conditioning |
|
Exterior Finish
|
Brick |
|
Fire Protection
|
Alarm System, Monitored Alarm, Smoke Detectors, Security System |
|
Flooring Type
|
Carpeted, Hardwood, Tile |
|
Foundation Type
|
Concrete |
|
Half Bath Total
|
2 |
|
Heating Fuel
|
Natural Gas |
|
Heating Type
|
Forced Air |
|
Stories Total
|
2 |
|
Size Interior
|
1,500 - 2,000 Ft2 |
|
Type
|
Row / Townhouse |
|
Utility Water
|
Municipal Water |
Parking
Land
|
Acreage
|
No |
|
Fence Type
|
Fully Fenced, Fenced Yard |
|
Land Amenities
|
Golf Nearby, Park, Schools |
|
Landscape Features
|
Landscaped |
|
Sewer
|
Sanitary Sewer |
|
Size Depth
|
90 Ft ,3 In |
|
Size Frontage
|
20 Ft |
|
Size Irregular
|
20 X 90.3 Ft |
|
Size Total Text
|
20 X 90.3 Ft |
Rooms
| Level |
Type |
Length |
Width |
Dimensions |
|
Second Level |
Primary Bedroom |
3.78 m |
5.16 m |
3.78 m x 5.16 m |
|
Second Level |
Bathroom |
1.8 m |
4.39 m |
1.8 m x 4.39 m |
|
Second Level |
Bedroom 2 |
2.77 m |
3.56 m |
2.77 m x 3.56 m |
|
Second Level |
Bedroom 3 |
3.53 m |
3.07 m |
3.53 m x 3.07 m |
|
Second Level |
Bathroom |
2.77 m |
1.78 m |
2.77 m x 1.78 m |
|
Basement |
Bathroom |
1.83 m |
1.42 m |
1.83 m x 1.42 m |
|
Basement |
Office |
5.69 m |
3.07 m |
5.69 m x 3.07 m |
|
Basement |
Recreational, Games Room |
3.12 m |
2.13 m |
3.12 m x 2.13 m |
|
Basement |
Utility Room |
4.52 m |
3.07 m |
4.52 m x 3.07 m |
|
Main Level |
Kitchen |
2.49 m |
3.12 m |
2.49 m x 3.12 m |
|
Main Level |
Living Room |
5.71 m |
3.2 m |
5.71 m x 3.2 m |
|
Main Level |
Dining Room |
3.17 m |
3.33 m |
3.17 m x 3.33 m |
|
Main Level |
Bathroom |
1.6 m |
1.3 m |
1.6 m x 1.3 m |
https://www.realtor.ca/real-estate/28989929/362-william-dunn-crescent-newmarket-summerhill-estates-summerhill-estates



