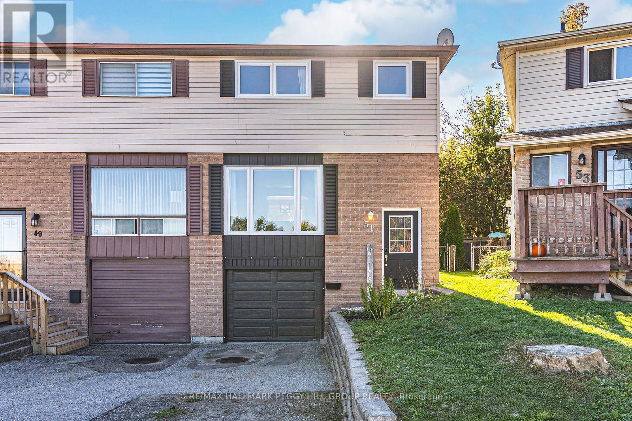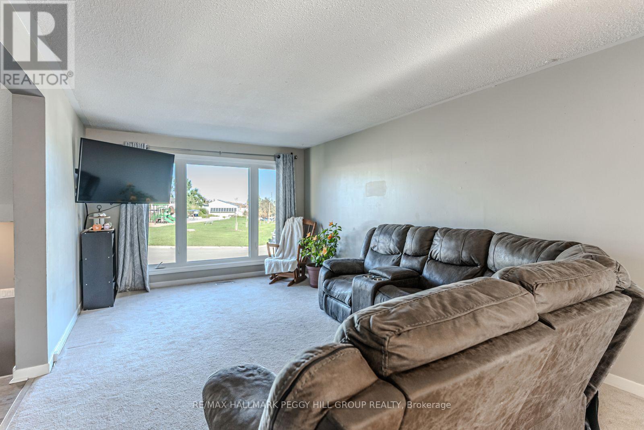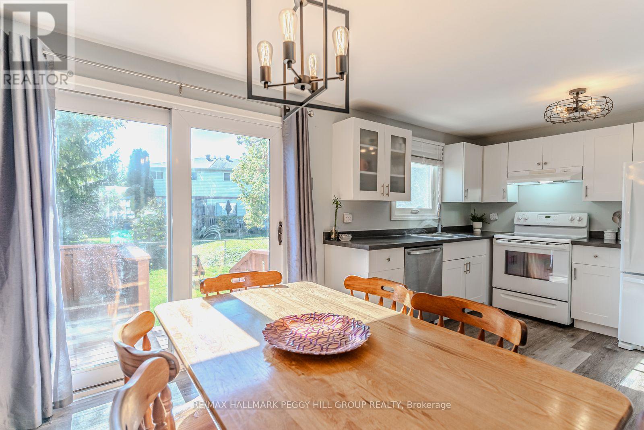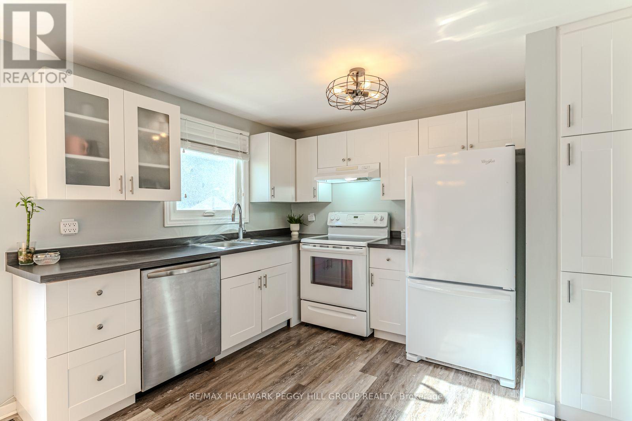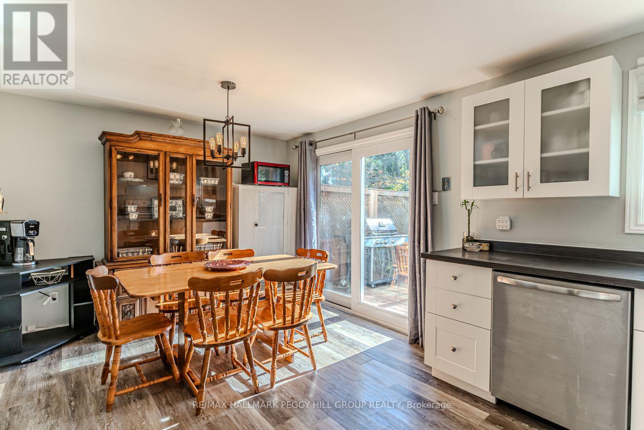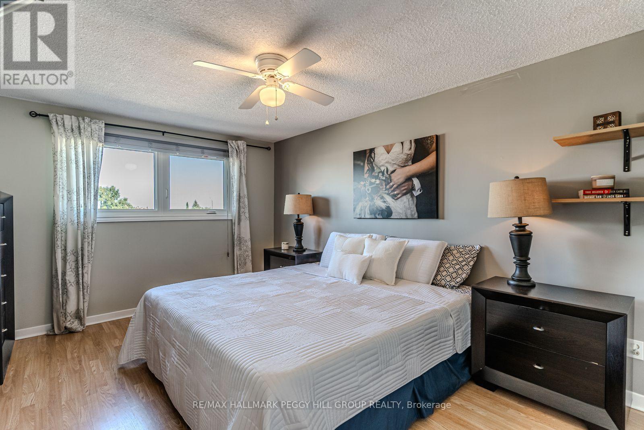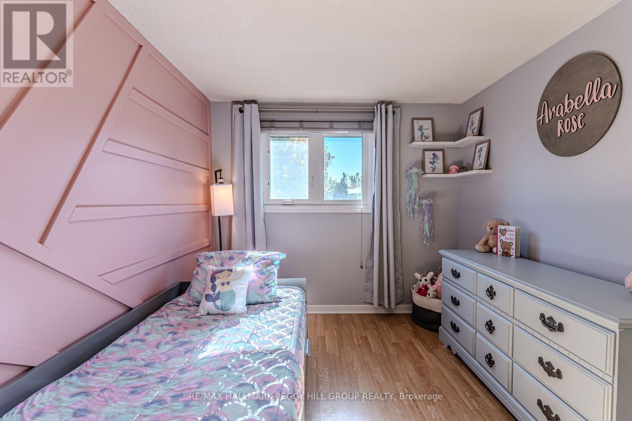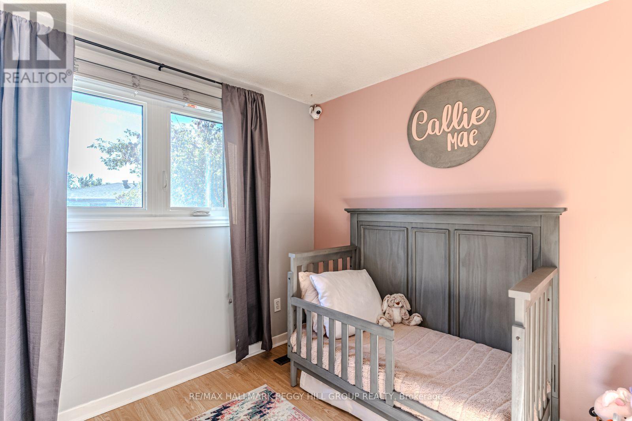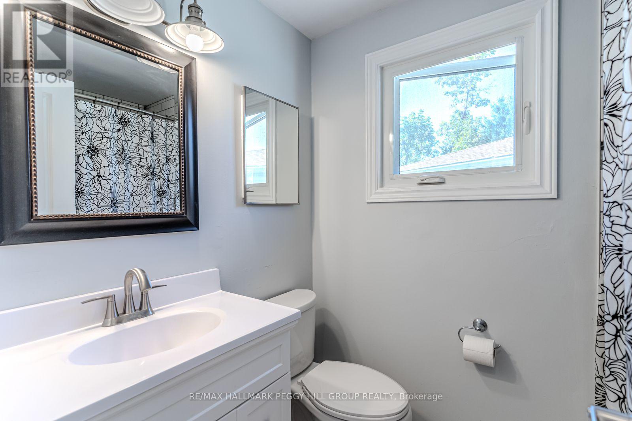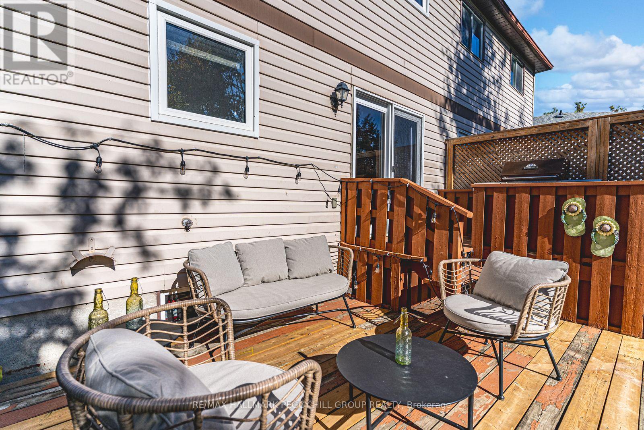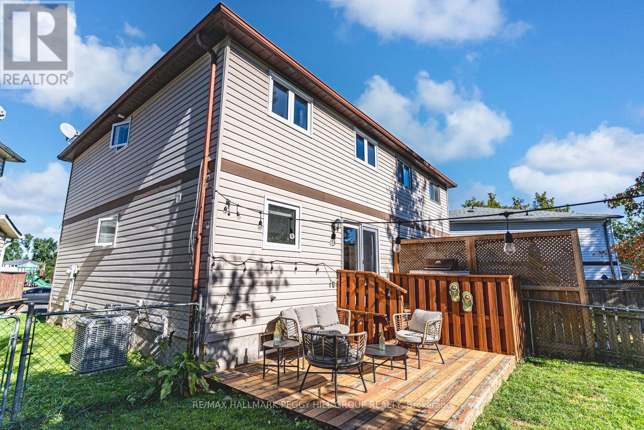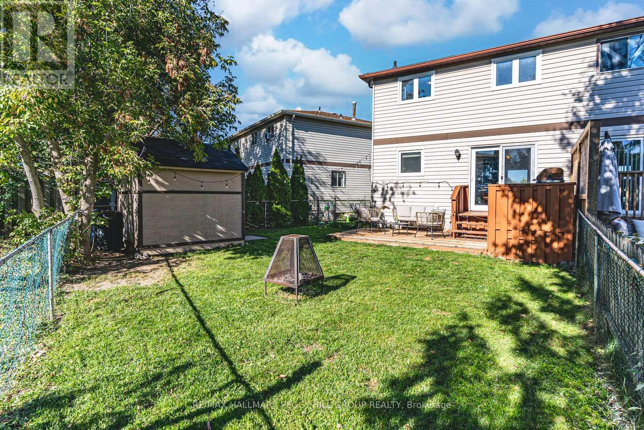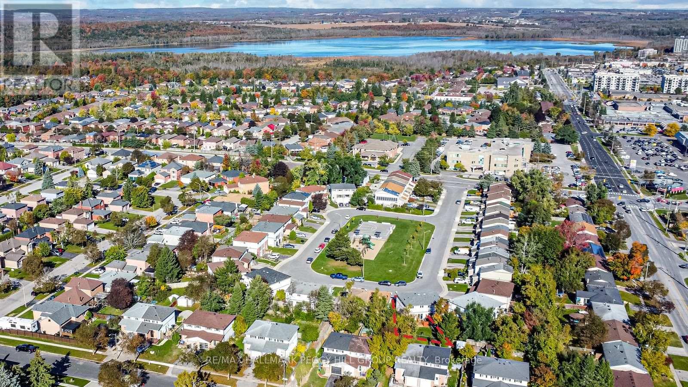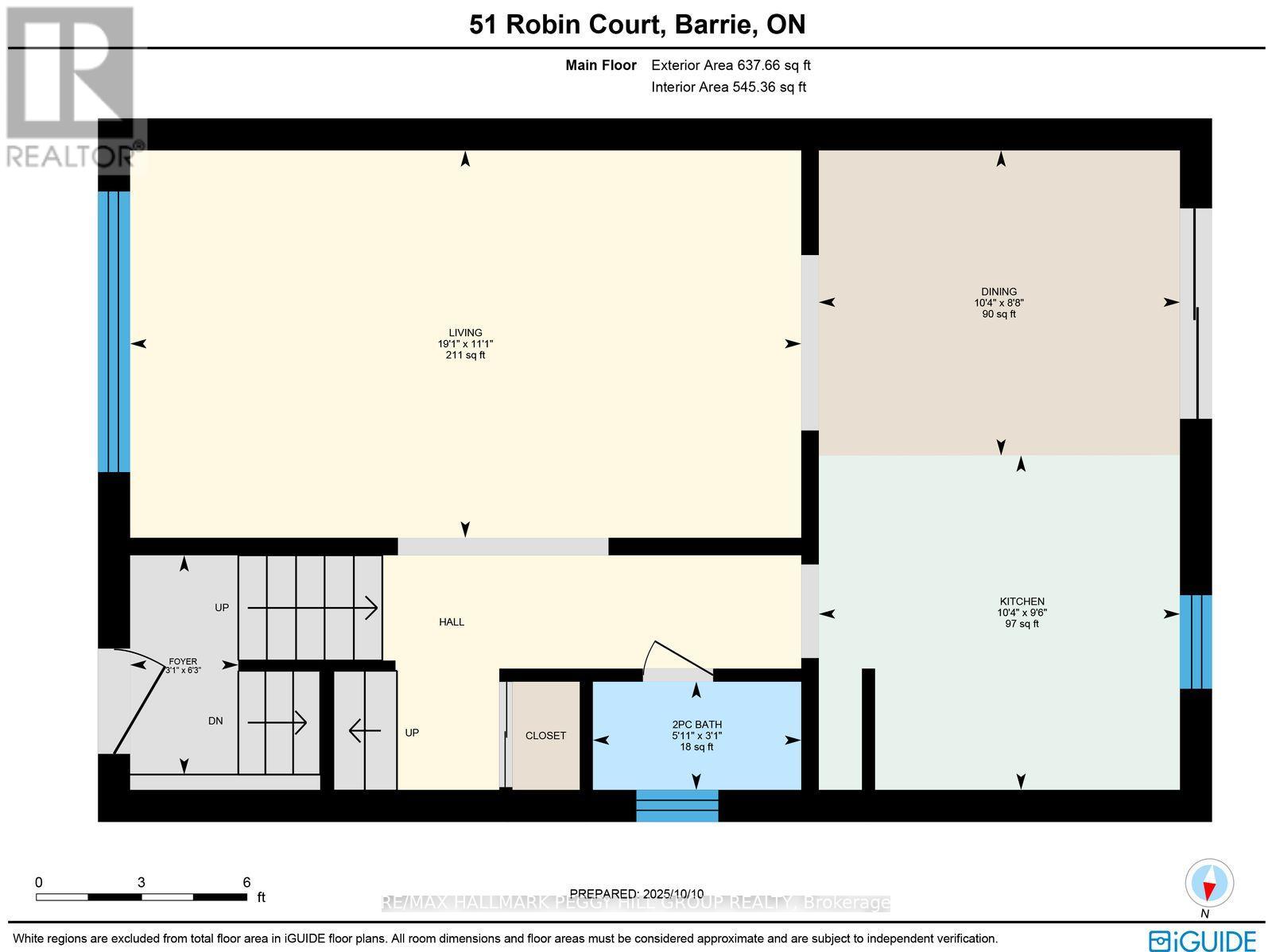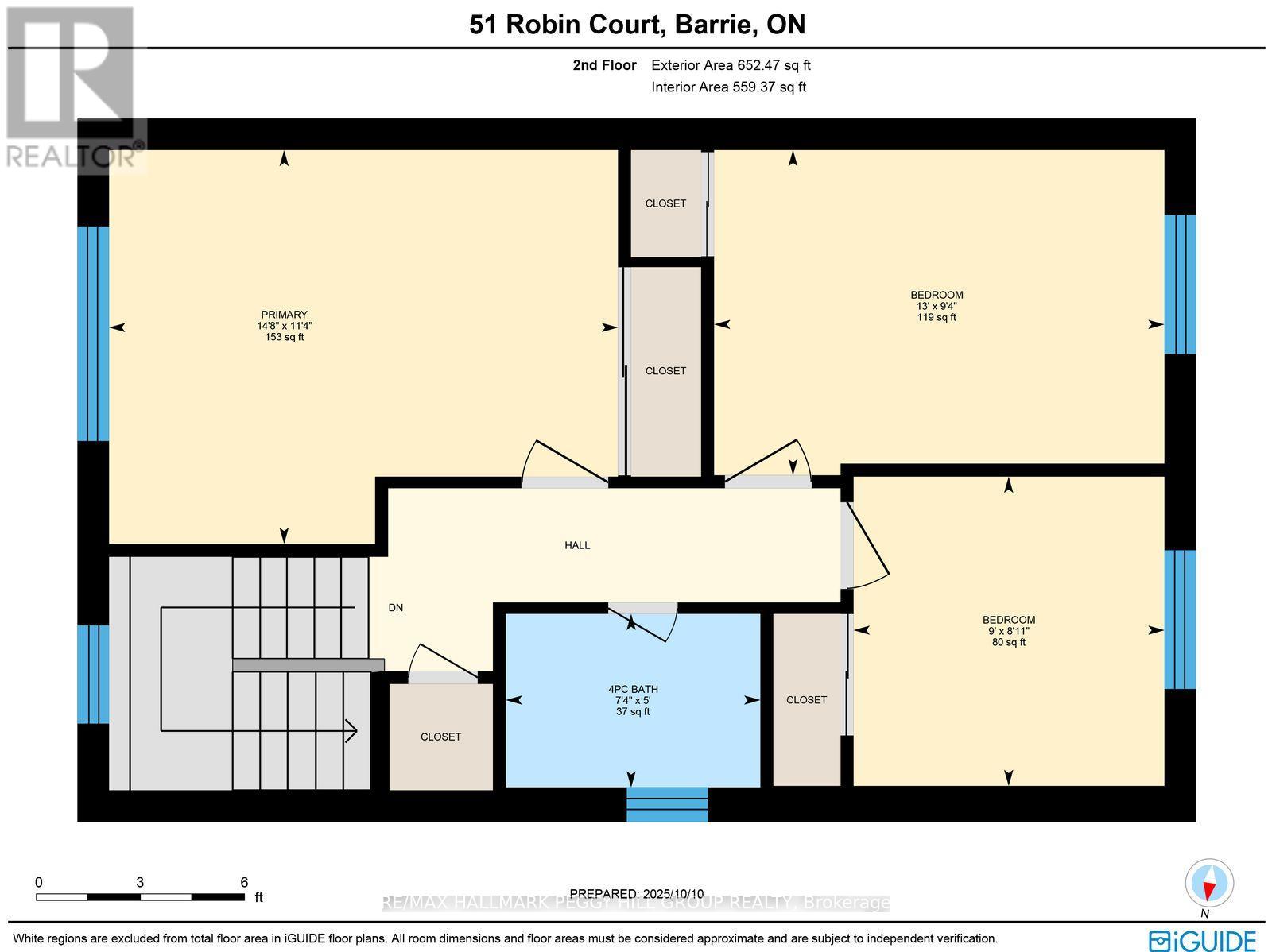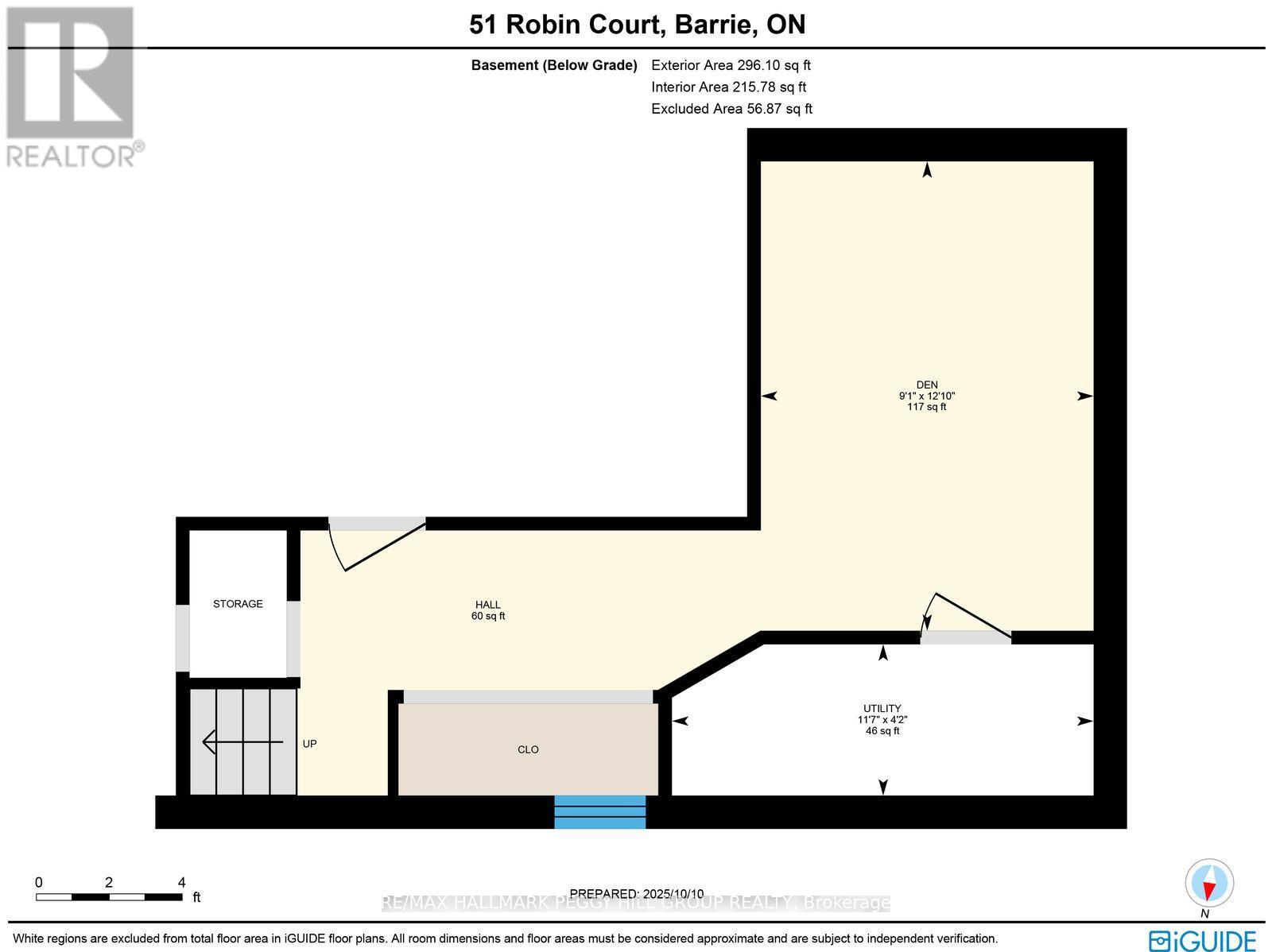3 Bedroom
2 Bathroom
1,100 - 1,500 ft2
Central Air Conditioning
Forced Air
$549,900
WELL-MAINTAINED SEMI IN A CONVENIENT NORTH END LOCATION WITH BIG-TICKET UPDATES ALREADY TAKEN CARE OF! Discover effortless living in this beautifully updated semi-detached home set in Barries convenient north end. Across the road from the newly upgraded Robin Court Park in a quiet, family-friendly court, this home delivers everyday practicality with a touch of style. The combined kitchen and dining area features white shaker cabinets, modern hardware, a double stainless steel sink, and a walkout to the backyard, complete with a deck and shed. Upstairs, three well-sized bedrooms share a 4-piece bathroom, while the main level offers a powder room for added functionality. The partially finished basement includes garage access, providing an excellent space for a home office, playroom, or hobby area. Benefit from extensive updates, including newer flooring, a modernized kitchen and bathrooms, windows, roof, insulation, AC, washer, and dryer, meaning the most significant improvements are already complete! With a built-in garage offering parking for one vehicle plus driveway parking for another, no rental items, and a location close to East Bayfield Community Centre, Georgian Mall, the Barrie Sports Dome, schools, RVH, Georgian College, and Highway 400, this #HomeToStay is a fantastic choice for growing families. (id:50976)
Open House
This property has open houses!
Starts at:
1:00 pm
Ends at:
3:00 pm
Starts at:
11:00 am
Ends at:
1:00 pm
Property Details
|
MLS® Number
|
S12462575 |
|
Property Type
|
Single Family |
|
Community Name
|
Cundles East |
|
Amenities Near By
|
Hospital, Park, Place Of Worship, Public Transit, Schools |
|
Features
|
Cul-de-sac, Irregular Lot Size, Sump Pump |
|
Parking Space Total
|
2 |
|
Structure
|
Deck, Patio(s), Shed |
|
View Type
|
City View |
Building
|
Bathroom Total
|
2 |
|
Bedrooms Above Ground
|
3 |
|
Bedrooms Total
|
3 |
|
Age
|
31 To 50 Years |
|
Appliances
|
Garage Door Opener Remote(s), Water Heater, Water Meter, Dishwasher, Dryer, Stove, Washer, Window Coverings, Refrigerator |
|
Basement Development
|
Partially Finished |
|
Basement Type
|
N/a (partially Finished) |
|
Construction Status
|
Insulation Upgraded |
|
Construction Style Attachment
|
Semi-detached |
|
Cooling Type
|
Central Air Conditioning |
|
Exterior Finish
|
Brick Facing, Vinyl Siding |
|
Fire Protection
|
Smoke Detectors |
|
Flooring Type
|
Laminate |
|
Foundation Type
|
Concrete |
|
Half Bath Total
|
1 |
|
Heating Fuel
|
Natural Gas |
|
Heating Type
|
Forced Air |
|
Stories Total
|
2 |
|
Size Interior
|
1,100 - 1,500 Ft2 |
|
Type
|
House |
|
Utility Water
|
Municipal Water |
Parking
|
Garage
|
|
|
Inside Entry
|
|
|
Tandem
|
|
Land
|
Acreage
|
No |
|
Fence Type
|
Fully Fenced |
|
Land Amenities
|
Hospital, Park, Place Of Worship, Public Transit, Schools |
|
Sewer
|
Sanitary Sewer |
|
Size Depth
|
100 Ft |
|
Size Frontage
|
15 Ft ,8 In |
|
Size Irregular
|
15.7 X 100 Ft ; 7.83 X 7.83 X 89.11 X 40.00 X 97.49 Ft |
|
Size Total Text
|
15.7 X 100 Ft ; 7.83 X 7.83 X 89.11 X 40.00 X 97.49 Ft|under 1/2 Acre |
|
Zoning Description
|
Rm2 |
Rooms
| Level |
Type |
Length |
Width |
Dimensions |
|
Second Level |
Primary Bedroom |
3.45 m |
4.47 m |
3.45 m x 4.47 m |
|
Second Level |
Bedroom 2 |
2.72 m |
2.74 m |
2.72 m x 2.74 m |
|
Second Level |
Bedroom 3 |
2.84 m |
3.96 m |
2.84 m x 3.96 m |
|
Basement |
Den |
3.91 m |
2.77 m |
3.91 m x 2.77 m |
|
Main Level |
Foyer |
1.91 m |
0.94 m |
1.91 m x 0.94 m |
|
Main Level |
Kitchen |
2.9 m |
3.15 m |
2.9 m x 3.15 m |
|
Main Level |
Dining Room |
2.64 m |
3.15 m |
2.64 m x 3.15 m |
|
Main Level |
Living Room |
3.38 m |
5.82 m |
3.38 m x 5.82 m |
Utilities
|
Cable
|
Available |
|
Electricity
|
Installed |
|
Sewer
|
Installed |
https://www.realtor.ca/real-estate/28990308/51-robin-court-barrie-cundles-east-cundles-east



